809 Rimrock Court, Lords Valley, PA 18428
Local realty services provided by:Better Homes and Gardens Real Estate Wilkins & Associates
809 Rimrock Court,Lords Valley, PA 18428
$409,000
- 4 Beds
- 3 Baths
- 2,496 sq. ft.
- Single family
- Active
Listed by: megan vennie
Office: berkshire hathaway homeservices pocono real estate lv
MLS#:PW252015
Source:PA_PWAR
Price summary
- Price:$409,000
- Price per sq. ft.:$163.86
- Monthly HOA dues:$243.17
About this home
Welcome to this spacious chalet-style home located on a quiet cul-de-sac in the prestigious Hemlock Farms Community of Pike County, Pennsylvania. This premier four-season gated community is known for its stunning natural beauty and recreational amenities that offer something for everyone.OWNER HAS DOG -24 hour notice pDesigned with comfort and flexibility in mind, this home features three full levels of living space--ideal for large families, guests, or those who love to entertain. The lower level includes two bedrooms, a full bathroom, and a large family room with sliding glass doors that open onto a front deck, creating the perfect spot to relax and enjoy the peaceful surroundings.The main level serves as the heart of the home, offering a bright, open-concept living area with soaring ceilings and a dramatic glass facade that brings the outdoors in. A spacious living room flows into the dining area and a large kitchen--perfect for the home chef who loves to cook for a crowd. This level also includes a separate space that can be used as a home office or second dining area, an additional bedroom, and a full bathroom complete with a jetted tub. Step outside onto either of the two generous decks to soak in the fresh mountain air or host gatherings with ease.Upstairs, the primary suite offers a private retreat featuring a large bedroom and an en-suite bathroom with a walk-in shower.The exterior of the home includes a gated dog area, a nice yard with a swing set, and a shed for extra storage. Whether you're looking for a full-time residence or a seasonal getaway, this charming home in Hemlock Farms provides the perfect setting to enjoy all the Pocono Mountains have to offer--lakes, pools, tennis courts, fitness center, hiking trails, and more await just outside your door.The sale of this home is contingent upon the seller securing suitable housing.
Contact an agent
Home facts
- Year built:1985
- Listing ID #:PW252015
- Added:132 day(s) ago
- Updated:November 11, 2025 at 03:07 PM
Rooms and interior
- Bedrooms:4
- Total bathrooms:3
- Full bathrooms:3
- Living area:2,496 sq. ft.
Heating and cooling
- Cooling:Multi Units, Window Unit(S)
- Heating:Baseboard, Electric, Pellet Stove
Structure and exterior
- Roof:Asphalt, Fiberglass
- Year built:1985
- Building area:2,496 sq. ft.
Utilities
- Water:Comm Central
Finances and disclosures
- Price:$409,000
- Price per sq. ft.:$163.86
- Tax amount:$3,595
New listings near 809 Rimrock Court
- New
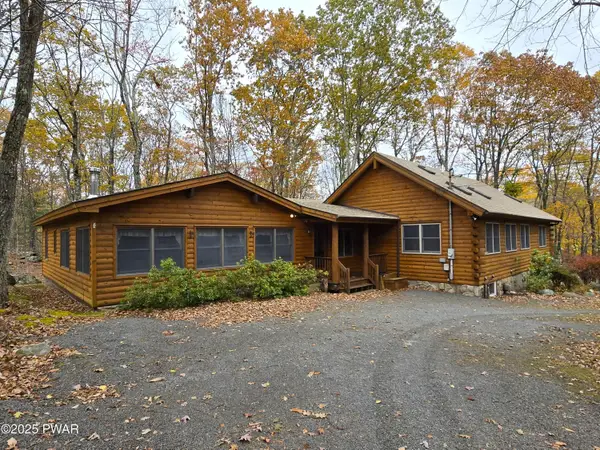 $625,000Active5 beds 4 baths3,184 sq. ft.
$625,000Active5 beds 4 baths3,184 sq. ft.402 Forest Drive, Lords Valley, PA 18428
MLS# PW253627Listed by: CENTURY 21 COUNTRY LAKE HOMES - LORDS VALLEY 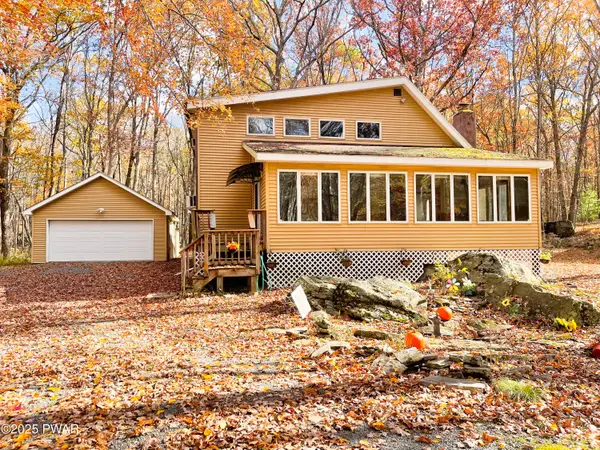 $355,000Active4 beds 2 baths2,883 sq. ft.
$355,000Active4 beds 2 baths2,883 sq. ft.816 Woodland Court, Lords Valley, PA 18428
MLS# PW253583Listed by: DAVIS R. CHANT - LORDS VALLEY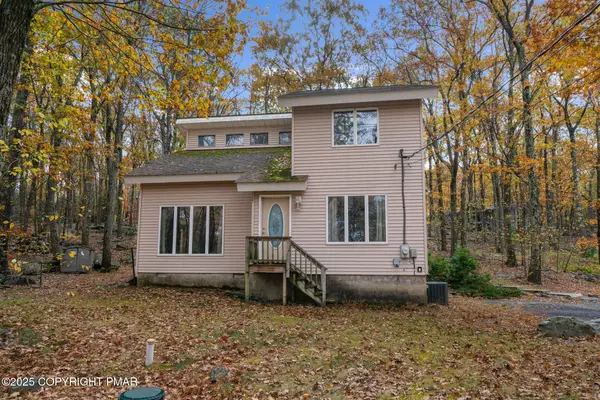 $270,000Active3 beds 2 baths1,500 sq. ft.
$270,000Active3 beds 2 baths1,500 sq. ft.109 Bluestone Drive, Lords Valley, PA 18428
MLS# PM-136803Listed by: COLDWELL BANKER HEARTHSIDE POCONO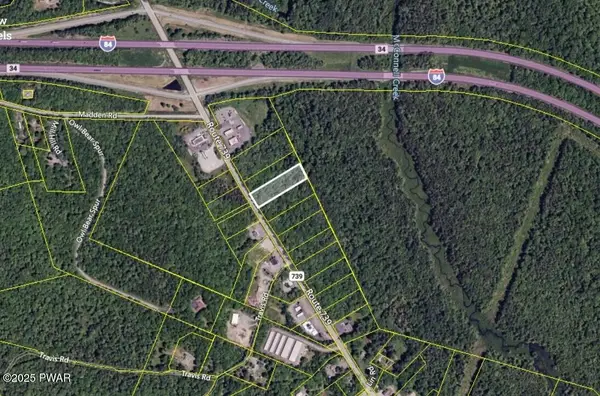 $179,000Active0 Acres
$179,000Active0 AcresLot 6 Rt 739, Lords Valley, PA 18428
MLS# PW253563Listed by: SERVICE WORLD REALTY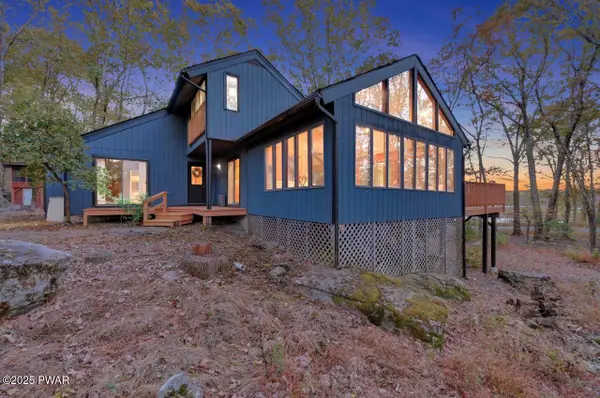 $419,000Active4 beds 3 baths2,783 sq. ft.
$419,000Active4 beds 3 baths2,783 sq. ft.111 Fairway Drive, Lords Valley, PA 18428
MLS# PW253505Listed by: CENTURY 21 COUNTRY LAKE HOMES - LORDS VALLEY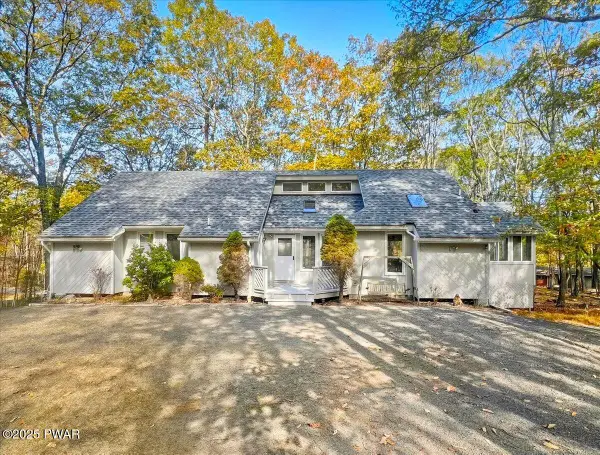 $430,000Active4 beds 3 baths2,948 sq. ft.
$430,000Active4 beds 3 baths2,948 sq. ft.101 Blueridge Lane, Lords Valley, PA 18428
MLS# PW253473Listed by: BERKSHIRE HATHAWAY HOMESERVICES POCONO REAL ESTATE LV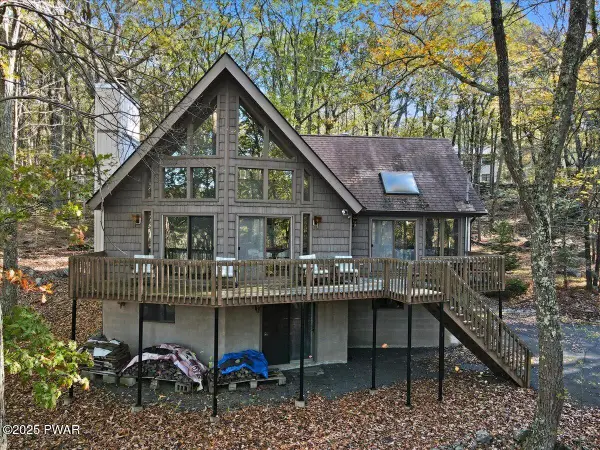 $449,000Active3 beds 3 baths2,450 sq. ft.
$449,000Active3 beds 3 baths2,450 sq. ft.115 Canyon Drive, Lords Valley, PA 18428
MLS# PW253454Listed by: BERKSHIRE HATHAWAY HOMESERVICES POCONO REAL ESTATE LV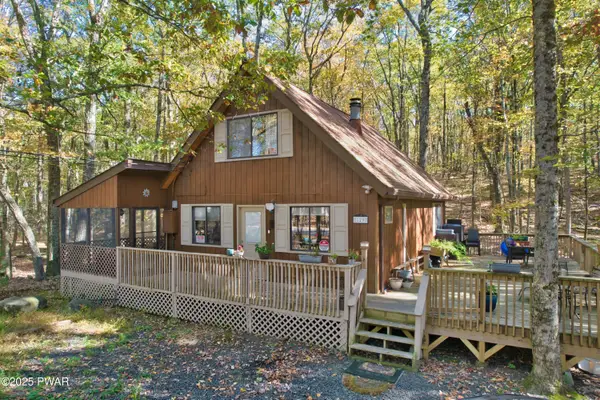 $299,000Active3 beds 2 baths1,287 sq. ft.
$299,000Active3 beds 2 baths1,287 sq. ft.129 Hickory Drive, Lords Valley, PA 18428
MLS# PW253452Listed by: REALTY EXECUTIVES EXCEPTIONAL MILFORD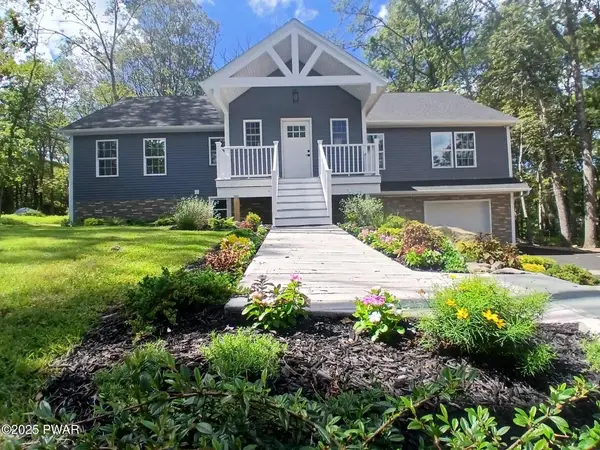 $795,000Active3 beds 4 baths3,900 sq. ft.
$795,000Active3 beds 4 baths3,900 sq. ft.130 Rodeo Drive, Lords Valley, PA 18428
MLS# PW253430Listed by: DAVIS R. CHANT - LORDS VALLEY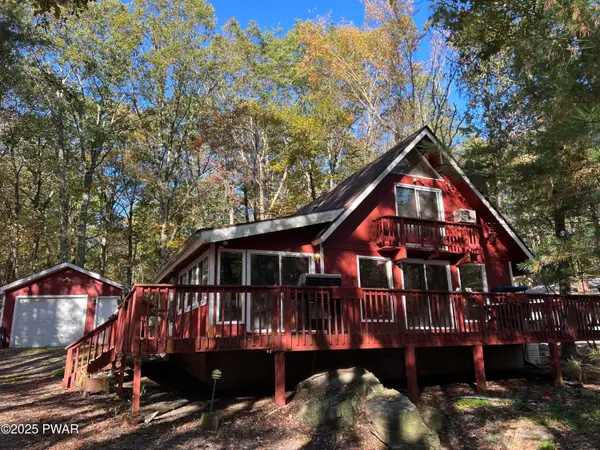 $225,000Active3 beds 2 baths2,296 sq. ft.
$225,000Active3 beds 2 baths2,296 sq. ft.104 Heron Bay, Lords Valley, PA 18428
MLS# PW253348Listed by: DAVIS R. CHANT - LORDS VALLEY
