5691 Merion Lane, Lower Macungie Township, PA 18062
Local realty services provided by:Better Homes and Gardens Real Estate Valley Partners
5691 Merion Lane,Lower Macungie Twp, PA 18062
$360,000
- 3 Beds
- 2 Baths
- 1,836 sq. ft.
- Townhouse
- Active
Upcoming open houses
- Sun, Oct 1912:00 pm - 02:00 pm
Listed by:scott a. busfield
Office:keller williams northampton
MLS#:765855
Source:PA_LVAR
Price summary
- Price:$360,000
- Price per sq. ft.:$196.08
- Monthly HOA dues:$361
About this home
The 3-bedroom attached garage models don't come around that often, here's your chance. Don't wait to step into this freshly painted bright and airy ranch style home which seamlessly blends classic style with modern convenience. From the brick exterior to the thoughtfully designed interior layout, every detail invites ease of living. Enjoy spacious rooms, a comfortable flow, and a charming fireplace to gather around. Whether hosting guests or enjoying a quiet evening on the patio, this home offers comfort in every corner. Situated in a desirable community of the Fairways at Brookside known for its scenic paths, pool, tennis courts, and clubhouse—this one truly stands out. Note: Some images have been virtually staged to show possibilities of how the space could be finished.
Contact an agent
Home facts
- Year built:1988
- Listing ID #:765855
- Added:2 day(s) ago
- Updated:October 16, 2025 at 03:17 PM
Rooms and interior
- Bedrooms:3
- Total bathrooms:2
- Full bathrooms:2
- Living area:1,836 sq. ft.
Heating and cooling
- Cooling:Central Air
- Heating:Electric, Forced Air
Structure and exterior
- Roof:Asphalt, Fiberglass
- Year built:1988
- Building area:1,836 sq. ft.
- Lot area:0.28 Acres
Schools
- High school:Emmaus High School
Utilities
- Water:Public
- Sewer:Public Sewer
Finances and disclosures
- Price:$360,000
- Price per sq. ft.:$196.08
- Tax amount:$5,688
New listings near 5691 Merion Lane
- New
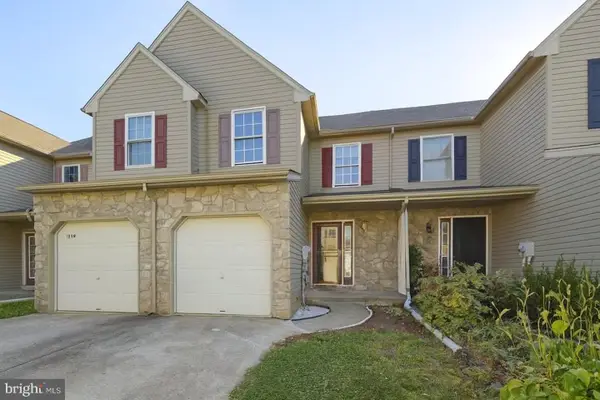 $325,000Active3 beds 3 baths1,662 sq. ft.
$325,000Active3 beds 3 baths1,662 sq. ft.1716 Brookstone Dr, ALBURTIS, PA 18011
MLS# PALH2013654Listed by: THE GREENE REALTY GROUP - Open Sat, 1 to 3pmNew
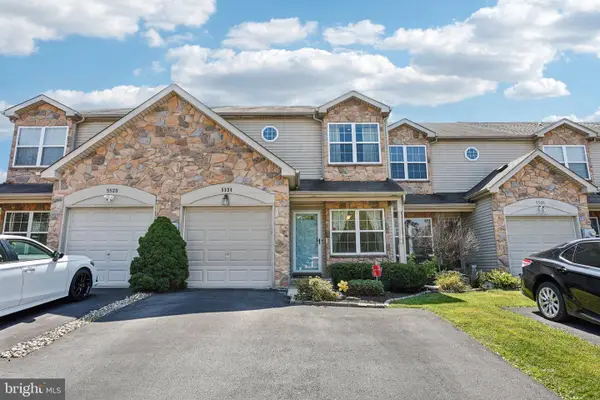 $399,900Active3 beds 4 baths2,553 sq. ft.
$399,900Active3 beds 4 baths2,553 sq. ft.5524 Stonecroft Ln, ALLENTOWN, PA 18106
MLS# PALH2013646Listed by: BHHS FOX & ROACH-ALLENTOWN - New
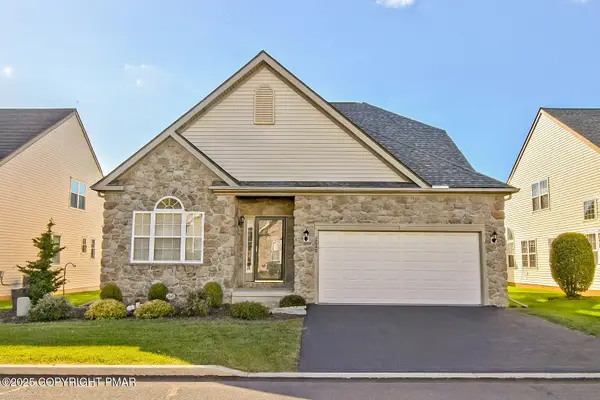 $545,000Active3 beds 3 baths2,822 sq. ft.
$545,000Active3 beds 3 baths2,822 sq. ft.2840 Donegal Drive, Macungie, PA 18062
MLS# PM-136528Listed by: KELLER WILLIAMS REAL ESTATE - STROUDSBURG 803 MAIN - New
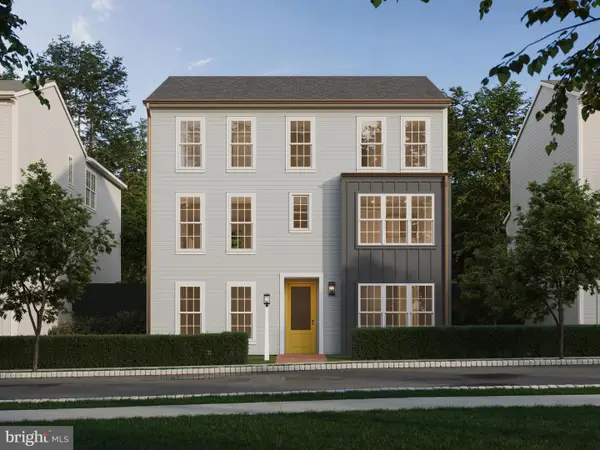 $539,990Active5 beds 3 baths2,858 sq. ft.
$539,990Active5 beds 3 baths2,858 sq. ft.3107 Overlook Dr, MECHANICSBURG, PA 17055
MLS# PACB2047646Listed by: CYGNET REAL ESTATE INC. - New
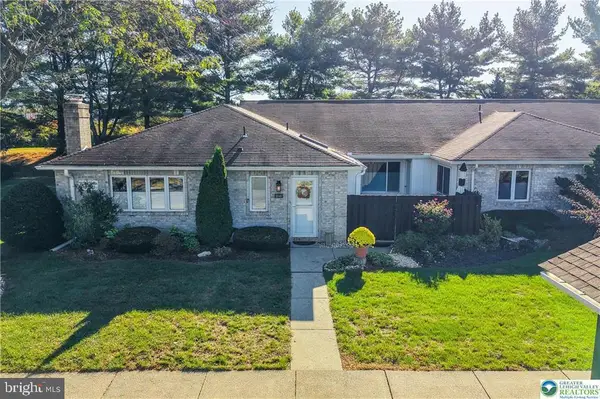 $361,900Active3 beds 2 baths1,691 sq. ft.
$361,900Active3 beds 2 baths1,691 sq. ft.5640 Merion Ln, MACUNGIE, PA 18062
MLS# PALH2013618Listed by: RE/MAX CENTRAL - CENTER VALLEY - Open Sun, 1 to 3pmNew
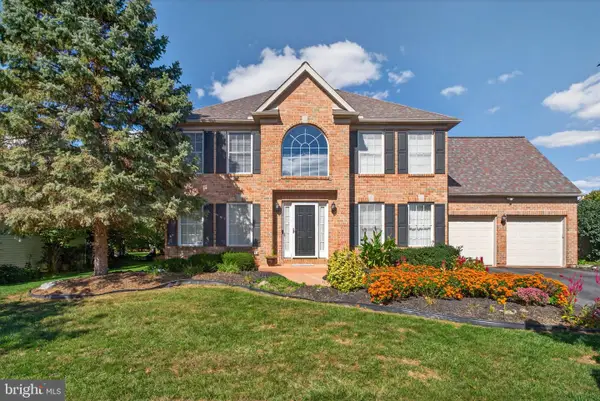 $540,000Active4 beds 3 baths3,234 sq. ft.
$540,000Active4 beds 3 baths3,234 sq. ft.6779 Hickory Rd, MACUNGIE, PA 18062
MLS# PALH2013558Listed by: NEXTHOME LEGACY REAL ESTATE 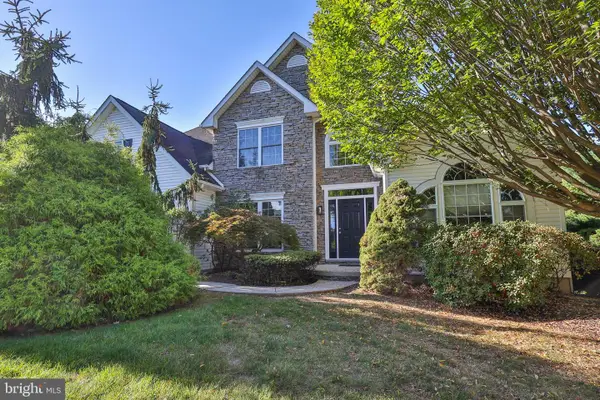 $589,900Pending4 beds 3 baths3,171 sq. ft.
$589,900Pending4 beds 3 baths3,171 sq. ft.5289 Princeton Rd, MACUNGIE, PA 18062
MLS# PALH2013588Listed by: BHHS FOX & ROACH - CENTER VALLEY- New
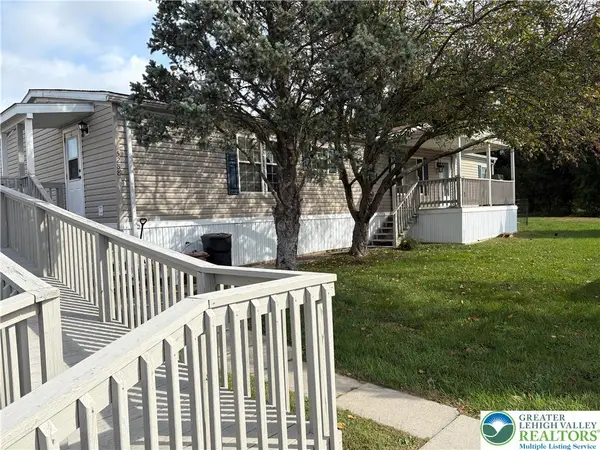 $150,000Active3 beds 2 baths1,620 sq. ft.
$150,000Active3 beds 2 baths1,620 sq. ft.5288 Brocton Court, Lower Macungie Twp, PA 18062
MLS# 765937Listed by: CENTURY 21 PINNACLE 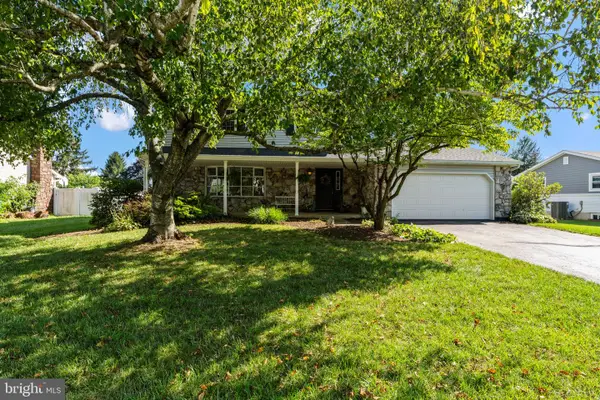 $420,000Pending4 beds 3 baths2,356 sq. ft.
$420,000Pending4 beds 3 baths2,356 sq. ft.2896 Willow Ln, MACUNGIE, PA 18062
MLS# PALH2013524Listed by: BHHS FOX & ROACH-MACUNGIE
