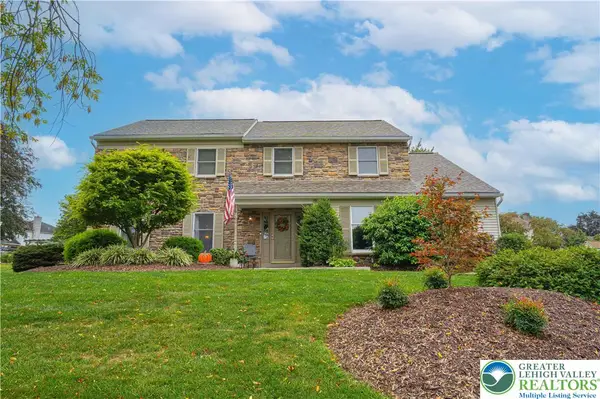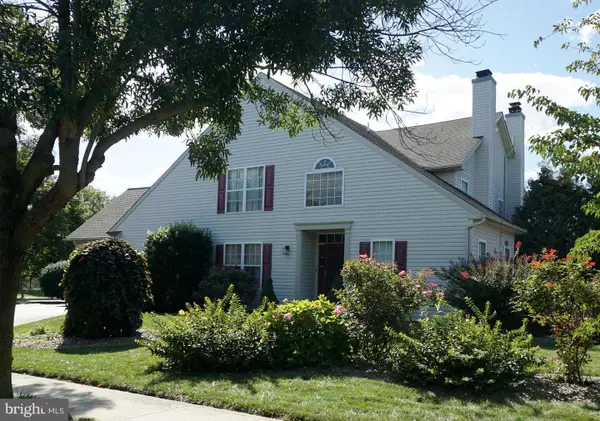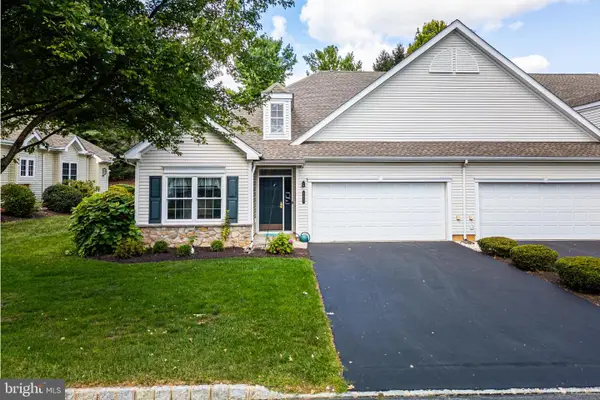7420 Pioneer Drive, Lower Macungie Twp, PA 18062
Local realty services provided by:Better Homes and Gardens Real Estate Valley Partners
7420 Pioneer Drive,Lower Macungie Twp, PA 18062
$355,000
- 3 Beds
- 3 Baths
- 1,920 sq. ft.
- Townhouse
- Active
Listed by:jeanne l. o'hara
Office:bhhs fox & roach easton
MLS#:764039
Source:PA_LVAR
Price summary
- Price:$355,000
- Price per sq. ft.:$184.9
- Monthly HOA dues:$220
About this home
OPEN HOUSE SATURDAY 1-3pm........Looking for a spacious and well-maintained townhome in a great location? This 3-bedroom, 3-bath home in the desirable Penns West could be exactly what you’re looking for. Located in East Penn School District; this home offers open concept living and excellent amenities. The Second floor has a spacious floor plan with a large Living and Dining area, as well as an Eat-in Kitchen and half-bath. The third floor consists of a large en-suite with a walk-in closet, as well as two additional bedrooms. New carpeting in 2023. No more hauling laundry up and down the stairs with a convenient 3rd floor laundry! Whether you need a home office, media room or extra living space, the lower level finished room, with half-bath, has you covered.
Community Amenities include an Inground Pool, Fitness Center, Clubhouse, Tennis, Pickleball & Basketball Courts, as well as a nearby playground. Quick access to I-78, Rt. 22, and 476, making commuting a breeze. Close to shopping with Costco and Whole Foods within minutes. Also conveniently located near Lehigh Valley Hospital and Brookside Country Club. Contact me today to schedule a private showing!
Contact an agent
Home facts
- Year built:2009
- Listing ID #:764039
- Added:12 day(s) ago
- Updated:September 14, 2025 at 03:11 PM
Rooms and interior
- Bedrooms:3
- Total bathrooms:3
- Full bathrooms:1
- Half bathrooms:2
- Living area:1,920 sq. ft.
Heating and cooling
- Cooling:Central Air
- Heating:Baseboard, Electric, Forced Air, Heat Pump
Structure and exterior
- Roof:Asphalt, Fiberglass
- Year built:2009
- Building area:1,920 sq. ft.
- Lot area:5.97 Acres
Schools
- High school:Emmaus High School
- Middle school:Eyer
- Elementary school:Shoemaker
Utilities
- Water:Public
- Sewer:Public Sewer
Finances and disclosures
- Price:$355,000
- Price per sq. ft.:$184.9
- Tax amount:$4,915
New listings near 7420 Pioneer Drive
- New
 $574,900Active4 beds 3 baths3,110 sq. ft.
$574,900Active4 beds 3 baths3,110 sq. ft.2362 S Pewter Drive, Lower Macungie Twp, PA 18062
MLS# 764401Listed by: RE/MAX REAL ESTATE - New
 $529,000Active3 beds 3 baths3,860 sq. ft.
$529,000Active3 beds 3 baths3,860 sq. ft.6635 Blue Heather Ct, MACUNGIE, PA 18062
MLS# PALH2013310Listed by: BHHS FOX & ROACH-MACUNGIE - New
 $285,000Active3 beds 2 baths1,423 sq. ft.
$285,000Active3 beds 2 baths1,423 sq. ft.2992 Aronimink Pl, MACUNGIE, PA 18062
MLS# PALH2013300Listed by: BHHS REGENCY REAL ESTATE - New
 $729,900Active5 beds 4 baths4,307 sq. ft.
$729,900Active5 beds 4 baths4,307 sq. ft.6405 Robin Road, Lower Macungie Twp, PA 18062
MLS# 764632Listed by: KELLER WILLIAMS NORTHAMPTON - New
 $373,000Active3 beds 1 baths1,250 sq. ft.
$373,000Active3 beds 1 baths1,250 sq. ft.5930 Shepherd Hills Avenue, Lower Macungie Twp, PA 18106
MLS# 764225Listed by: WEICHERT REALTORS - New
 $315,000Active4 beds 2 baths1,404 sq. ft.
$315,000Active4 beds 2 baths1,404 sq. ft.7387 Hillcrest Dr, MACUNGIE, PA 18062
MLS# PALH2013282Listed by: RE/MAX PREFERRED - NEWTOWN SQUARE - New
 $549,900Active4 beds 3 baths3,504 sq. ft.
$549,900Active4 beds 3 baths3,504 sq. ft.1889 Alexander Drive, Lower Macungie Twp, PA 18062
MLS# 763851Listed by: RE/MAX REAL ESTATE - New
 $749,900Active4 beds 3 baths2,842 sq. ft.
$749,900Active4 beds 3 baths2,842 sq. ft.4476 Stonebridge Drive, Lower Macungie Twp, PA 18062
MLS# 764251Listed by: CENTURY 21 KEIM REALTORS - New
 $468,000Active3 beds 3 baths2,208 sq. ft.
$468,000Active3 beds 3 baths2,208 sq. ft.6007 Timberknoll Dr, MACUNGIE, PA 18062
MLS# PALH2013152Listed by: RE/MAX CENTRE REALTORS  $380,000Pending2 beds 2 baths1,588 sq. ft.
$380,000Pending2 beds 2 baths1,588 sq. ft.2641 Terrwood Dr W, MACUNGIE, PA 18062
MLS# PALH2013262Listed by: KELLER WILLIAMS REAL ESTATE - BETHLEHEM
