4652 Oakwood Lane, Lower Nazareth Township, PA 18064
Local realty services provided by:Better Homes and Gardens Real Estate Cassidon Realty
4652 Oakwood Lane,Lower Nazareth Twp, PA 18064
$569,900
- 3 Beds
- 3 Baths
- 2,848 sq. ft.
- Single family
- Active
Listed by: laura gibki
Office: re/max real estate
MLS#:768242
Source:PA_LVAR
Price summary
- Price:$569,900
- Price per sq. ft.:$200.11
About this home
Well maintained Colonial in the desirable Hillside Acres community within the highly sought-after Nazareth school district. Set on a professionally landscaped 0.57-acre lot, this property blends thoughtful updates with inviting indoor and outdoor living areas. The heart of the home is the remodeled kitchen (2008), featuring custom cabinetry w/soft-close drawers, a center island, and granite countertops. The living rm has a gas fplc. that adds warmth and charm. Gleaming hardwood flrs on the first floor enhances the home’s clean, cohesive feel. Dedicated first flr. office is perfect for remote work or study. The bright three-season sunroom extends your living space for relaxing or entertaining. Upstairs, the primary suite offers a recently updated bathrm (2017) complete with dual-sink vanity and a spacious walk-in shower, & large walk-in closet w/organizer (2018). Two add'l bedrms and another full bath complete the second level. The partially finished basement offers flexible bonus space for recreation, fitness, or storage. Major mechanicals have been updated, including HVAC (2018) & hotwater heater (2024) for peace of mind and efficiency. 30 year architectural shingle roof (2010). Two car side entry garage with bonus storage area. Enjoy outdoor living with the covered front porch and the paver patio w/built-in fire pit. Don't miss out on this move-in-ready home that offers a well-rounded package of updates, space, and location.
Contact an agent
Home facts
- Year built:1988
- Listing ID #:768242
- Added:1 day(s) ago
- Updated:November 20, 2025 at 08:44 PM
Rooms and interior
- Bedrooms:3
- Total bathrooms:3
- Full bathrooms:2
- Half bathrooms:1
- Living area:2,848 sq. ft.
Heating and cooling
- Cooling:Ceiling Fans, Central Air
- Heating:Baseboard, Electric, Forced Air, Heat Pump, Propane
Structure and exterior
- Roof:Asphalt, Fiberglass
- Year built:1988
- Building area:2,848 sq. ft.
- Lot area:0.57 Acres
Utilities
- Water:Public
- Sewer:Septic Tank
Finances and disclosures
- Price:$569,900
- Price per sq. ft.:$200.11
- Tax amount:$6,649
New listings near 4652 Oakwood Lane
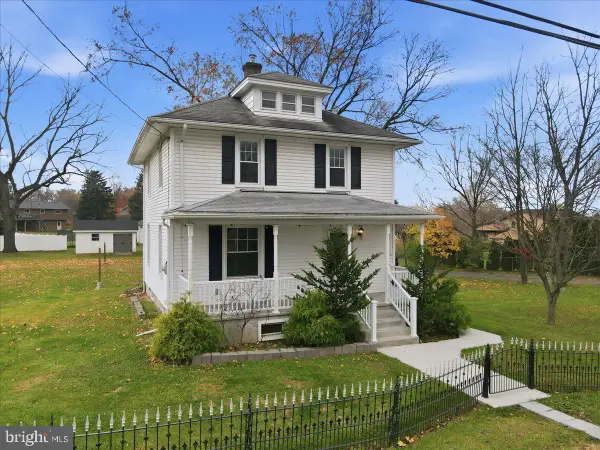 $349,900Pending3 beds 2 baths1,293 sq. ft.
$349,900Pending3 beds 2 baths1,293 sq. ft.4441 Newburg Rd, NAZARETH, PA 18064
MLS# PANH2008998Listed by: KELLER WILLIAMS REAL ESTATE - BETHLEHEM- New
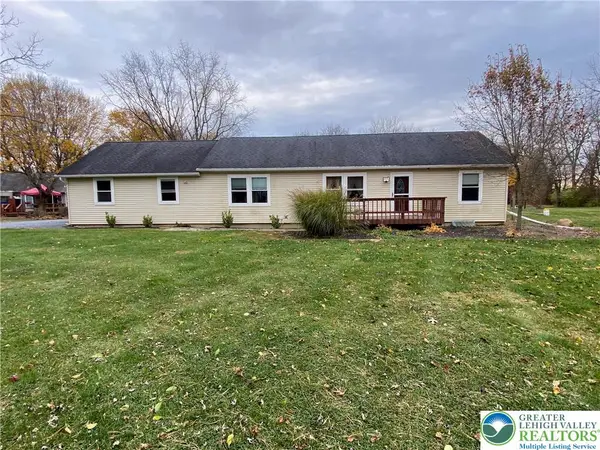 $380,000Active3 beds 2 baths1,176 sq. ft.
$380,000Active3 beds 2 baths1,176 sq. ft.4571 Newburg Road, Lower Nazareth Twp, PA 18064
MLS# 768097Listed by: CENTURY 21 PINNACLE - Open Sun, 1 to 3pm
 $349,995Active4 beds 1 baths2,659 sq. ft.
$349,995Active4 beds 1 baths2,659 sq. ft.4429 Hecktown Road, Lower Nazareth Twp, PA 18020
MLS# 767201Listed by: RE/MAX REAL ESTATE  $599,900Active4 beds 4 baths4,160 sq. ft.
$599,900Active4 beds 4 baths4,160 sq. ft.4500 Hanoverville Road, Lower Nazareth Twp, PA 18020
MLS# 765922Listed by: RE/MAX UNLIMITED REAL ESTATE $569,900Active4 beds 4 baths3,601 sq. ft.
$569,900Active4 beds 4 baths3,601 sq. ft.656 Daniels Road, Lower Nazareth Twp, PA 18064
MLS# 765916Listed by: RE/MAX REAL ESTATE $410,000Active3 beds 3 baths1,972 sq. ft.
$410,000Active3 beds 3 baths1,972 sq. ft.11 Timber Trail, Easton, PA 18045
MLS# 762298Listed by: CENTURY 21 RAMOS REALTY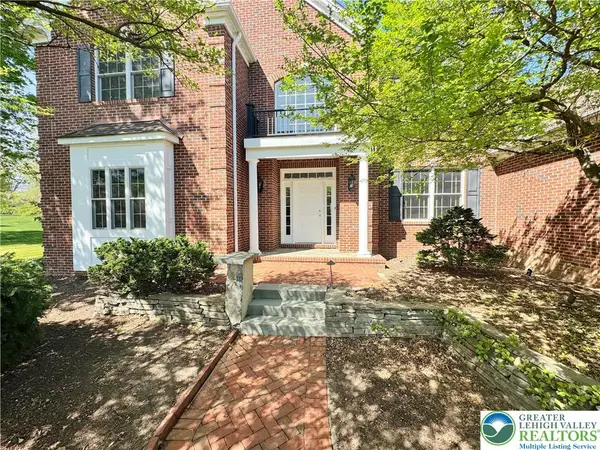 $839,900Active4 beds 4 baths3,752 sq. ft.
$839,900Active4 beds 4 baths3,752 sq. ft.4620 Graystone Drive, Lower Nazareth Twp, PA 18064
MLS# 758162Listed by: ASSET PROPERTY SOLUTIONS LLC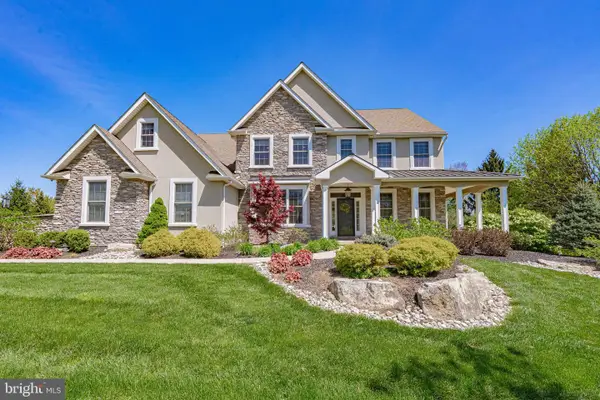 $1,595,000Pending4 beds 5 baths5,974 sq. ft.
$1,595,000Pending4 beds 5 baths5,974 sq. ft.232 Cobblestone Ln, BETHLEHEM, PA 18020
MLS# PANH2007854Listed by: RE/MAX REAL ESTATE-ALLENTOWN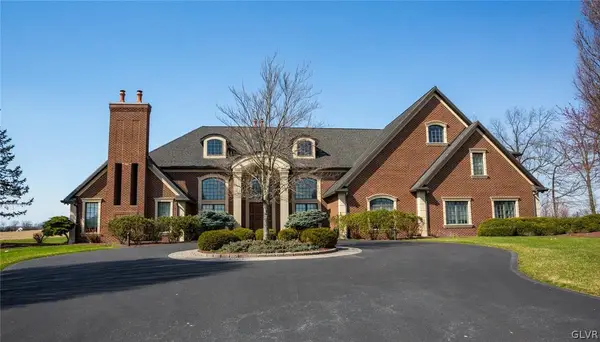 $1,520,000Active3 beds 3 baths5,336 sq. ft.
$1,520,000Active3 beds 3 baths5,336 sq. ft.433 Little Creek Drive, Lower Nazareth Twp, PA 18064
MLS# 741684Listed by: BHHS - CHOICE PROPERTIES
