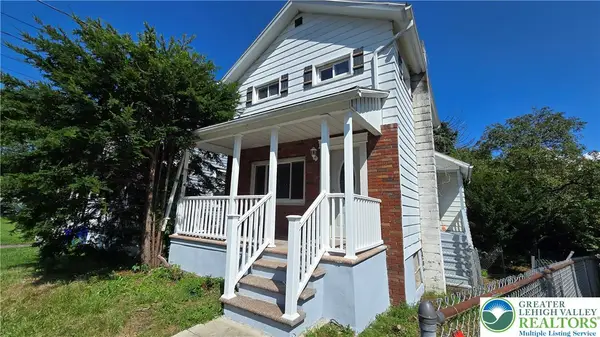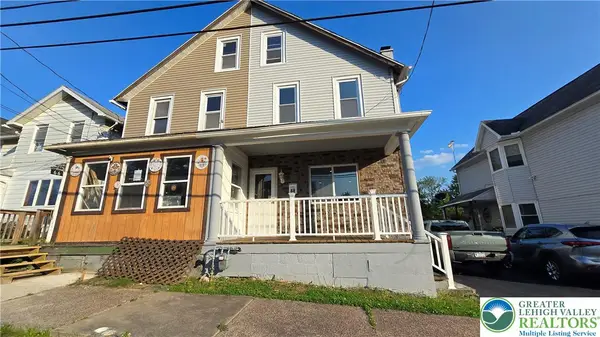1126 Charles Street, Luzerne, PA 18702
Local realty services provided by:Better Homes and Gardens Real Estate Valley Partners
1126 Charles Street,Luzerne, PA 18702
$199,995
- 2 Beds
- 1 Baths
- 864 sq. ft.
- Single family
- Active
Listed by:rosa ylonka perez
Office:ironvalley re of lehigh valley
MLS#:757863
Source:PA_LVAR
Price summary
- Price:$199,995
- Price per sq. ft.:$231.48
About this home
Discover this completely updated 2-bedroom home tucked away in a quiet residential area of Wilkes-Barre. With modern finishes and thoughtful touches throughout, this move-in-ready property is the perfect blend of comfort, style, and space.
Step into a bright open-concept living area with eye-catching wall décor, a spacious dining area, and a stunning kitchen featuring granite countertops, brand-new stainless steel appliances, a breakfast bar, and plenty of LED lighting.
Upstairs, you’ll find two versatile bonus rooms in the attic — ideal for a home office, playroom, guest space, or creative studio.
Outside, enjoy not just a charming front garden and porches, but also a beautiful rear deck overlooking a massive backyard — perfect for gatherings, grilling, or just relaxing. The long private driveway offers parking for multiple vehicles.
This home checks all the boxes for first-time buyers, downsizers, or anyone looking for a fresh start in a great location.
Contact an agent
Home facts
- Year built:1945
- Listing Id #:757863
- Added:64 day(s) ago
- Updated:August 14, 2025 at 02:43 PM
Rooms and interior
- Bedrooms:2
- Total bathrooms:1
- Full bathrooms:1
- Living area:864 sq. ft.
Heating and cooling
- Heating:Gas
Structure and exterior
- Roof:Shingle, Wood
- Year built:1945
- Building area:864 sq. ft.
- Lot area:0.26 Acres
Schools
- High school:Elmer L Meyers Junior-Senior High School
- Middle school:G.A.R. Memorial Middle School
- Elementary school:Dodson El School
Utilities
- Water:Public
- Sewer:Public Sewer
Finances and disclosures
- Price:$199,995
- Price per sq. ft.:$231.48
- Tax amount:$1,504
New listings near 1126 Charles Street
- New
 $225,000Active5 beds 2 baths1,728 sq. ft.
$225,000Active5 beds 2 baths1,728 sq. ft.197 Roosevelt Street, Luzerne, PA 18704
MLS# 762527Listed by: IRONVALLEY RE OF LEHIGH VALLEY  $290,000Active4 beds 2 baths1,731 sq. ft.
$290,000Active4 beds 2 baths1,731 sq. ft.4250 Bear Creek Boulevard, Luzerne, PA 18702
MLS# 762041Listed by: REAL OF PENNSYLVANIA $180,000Active2 beds 1 baths915 sq. ft.
$180,000Active2 beds 1 baths915 sq. ft.1241 Main Street, Luzerne, PA 18704
MLS# 761403Listed by: IRONVALLEY RE OF LEHIGH VALLEY $225,000Active5 beds 2 baths1,728 sq. ft.
$225,000Active5 beds 2 baths1,728 sq. ft.197 Roosevelt Street, Luzerne, PA 18704
MLS# 762008Listed by: IRONVALLEY RE OF LEHIGH VALLEY $12,000Active-- beds -- baths
$12,000Active-- beds -- baths2520 Spruce And Andover, Luzerne, PA 18702
MLS# 761438Listed by: KELLER WILLIAMS REAL ESTATE $180,000Active5 beds 3 baths1,566 sq. ft.
$180,000Active5 beds 3 baths1,566 sq. ft.68 Spruce Street, Luzerne, PA 18702
MLS# 759773Listed by: IRONVALLEY RE OF LEHIGH VALLEY
