11 Ashtree Ln, Malvern, PA 19355
Local realty services provided by:Better Homes and Gardens Real Estate Murphy & Co.
11 Ashtree Ln,Malvern, PA 19355
$850,000
- 3 Beds
- 4 Baths
- 2,874 sq. ft.
- Single family
- Active
Listed by:joan h lewis
Office:bhhs fox & roach wayne-devon
MLS#:PACT2111058
Source:BRIGHTMLS
Price summary
- Price:$850,000
- Price per sq. ft.:$295.76
- Monthly HOA dues:$469
About this home
Welcome to this exceptional home in the highly sought-after Charlestown Meadows community. Originally built as the model home for the neighborhood by Toll Brothers, this residence is loaded with premium upgrades and enjoys a prime location, situated directly across from the community pool and surrounded by scenic open space. Step inside to a dramatic two-story foyer with soaring ceilings and a striking view of the open loft above, setting the tone for the elegance found throughout. Enter the Great Room, where a soaring vaulted ceiling and a warm fireplace create an inviting atmosphere. From here, move seamlessly into a skylit Den, framed by glass doors that offer a peek at the intimate, private deck beyond. The formal Dining Room is perfectly positioned just off the beautifully renovated Kitchen, which boasts crisp white cabinetry, granite countertops, a spacious pantry closet, and a cozy Breakfast Room — ideal for casual mornings. A convenient Laundry Room and stylish Half Bath add to the thoughtful layout.
The Primary Bedroom Suite completes this level, offering generous walk-in closets, a dramatic vaulted ceiling, a grand window that floods the space with natural light, and an elegant en-suite Bath. Upstairs, discover two generously sized Bedrooms, a Full Bath, and a sun-filled, open loft that serves as a Study, Game Room or whatever suits your lifestyle. The finished Lower Level is a true showstopper. Currently used as a Media Room, this space also features a stylish built-in bar, room for a gym and features a full Bath.. It's ideal for entertaining, relaxing, or hosting family gatherings. As the community’s original model home, it includes many of the high-end upgrades and custom finishes offered by the builder during construction. Located in the highly acclaimed Great Valley School District, Charlestown Meadows also includes on-site recreation that includes a clubhouse, gorgeous pool, tennis court, fitness center and nature trail. Don’t miss the opportunity to own this stunning home that seamlessly blends comfort, style, and convenience in one of the area’s most desirable neighborhoods. Professional photos coming soon.
Contact an agent
Home facts
- Year built:2004
- Listing ID #:PACT2111058
- Added:1 day(s) ago
- Updated:October 10, 2025 at 10:16 AM
Rooms and interior
- Bedrooms:3
- Total bathrooms:4
- Full bathrooms:3
- Half bathrooms:1
- Living area:2,874 sq. ft.
Heating and cooling
- Cooling:Central A/C
- Heating:Forced Air, Natural Gas
Structure and exterior
- Roof:Shingle
- Year built:2004
- Building area:2,874 sq. ft.
- Lot area:0.05 Acres
Schools
- High school:GREAT VALLEY
- Middle school:GREAT VALLEY M.S.
Utilities
- Water:Public
- Sewer:Public Sewer
Finances and disclosures
- Price:$850,000
- Price per sq. ft.:$295.76
- Tax amount:$8,273 (2025)
New listings near 11 Ashtree Ln
- New
 $274,000Active3 beds 1 baths1,334 sq. ft.
$274,000Active3 beds 1 baths1,334 sq. ft.74 Sproul Rd, MALVERN, PA 19355
MLS# PACT2107352Listed by: KELLER WILLIAMS REAL ESTATE -EXTON - Open Sat, 11am to 1pmNew
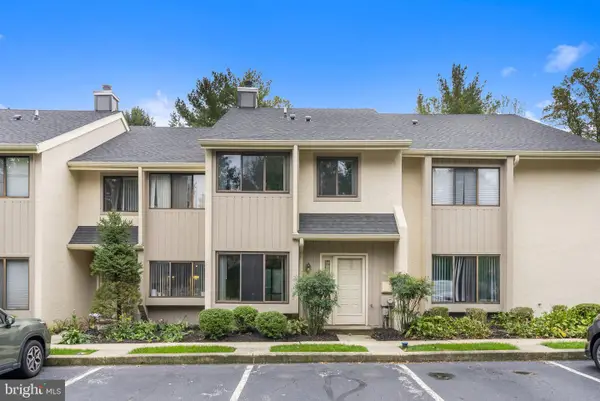 $400,000Active3 beds 3 baths1,382 sq. ft.
$400,000Active3 beds 3 baths1,382 sq. ft.45 Landmark Dr, MALVERN, PA 19355
MLS# PACT2110980Listed by: REALTY ONE GROUP RESTORE - COLLEGEVILLE - Coming SoonOpen Sun, 10am to 12pm
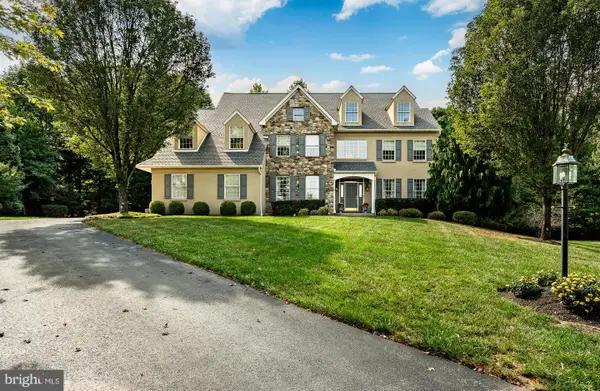 $1,025,000Coming Soon4 beds 3 baths
$1,025,000Coming Soon4 beds 3 baths37 Ruth Cir, MALVERN, PA 19355
MLS# PACT2110402Listed by: KELLER WILLIAMS MAIN LINE - Open Sat, 11am to 3pmNew
 $219,900Active1 beds 1 baths720 sq. ft.
$219,900Active1 beds 1 baths720 sq. ft.175 W King St #115, MALVERN, PA 19355
MLS# PACT2111266Listed by: THE GREENE REALTY GROUP - Coming SoonOpen Sat, 12 to 2pm
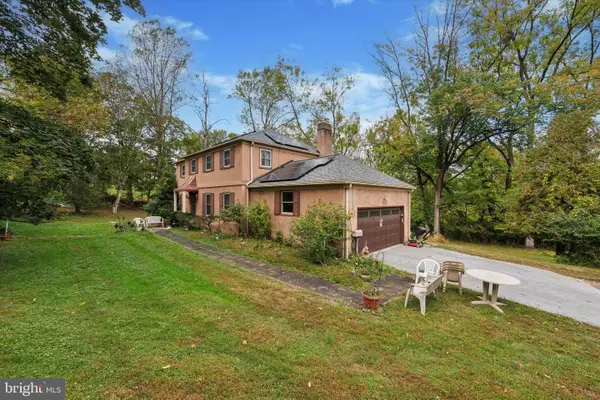 $725,000Coming Soon4 beds 3 baths
$725,000Coming Soon4 beds 3 baths5 Westgate Cir, MALVERN, PA 19355
MLS# PACT2111224Listed by: EXP REALTY, LLC - New
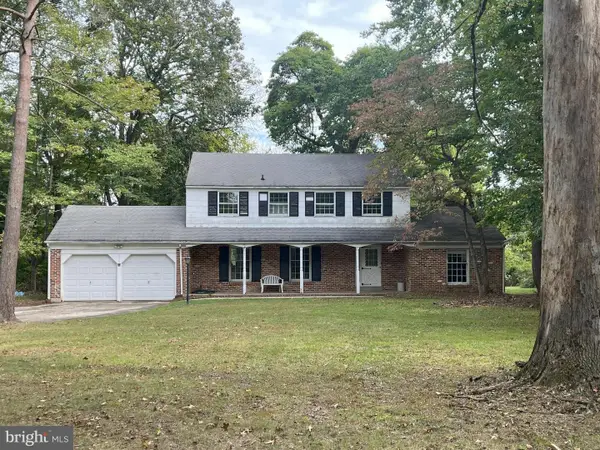 $550,000Active4 beds 3 baths2,308 sq. ft.
$550,000Active4 beds 3 baths2,308 sq. ft.11 Harvey Ln, MALVERN, PA 19355
MLS# PACT2111132Listed by: THE GREENE REALTY GROUP - Coming Soon
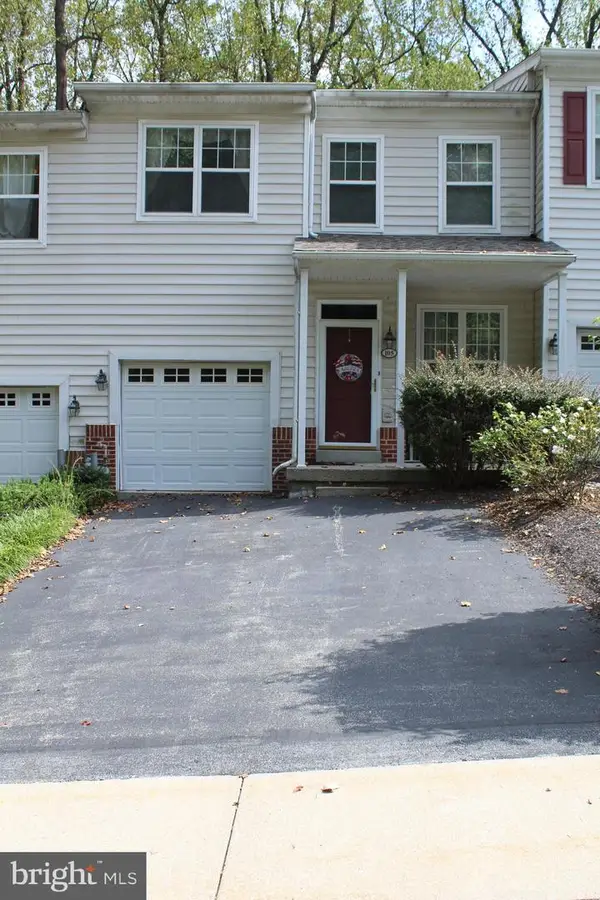 $549,000Coming Soon3 beds 3 baths
$549,000Coming Soon3 beds 3 baths105 Yorktown Ct, MALVERN, PA 19355
MLS# PACT2110990Listed by: VYLLA HOME 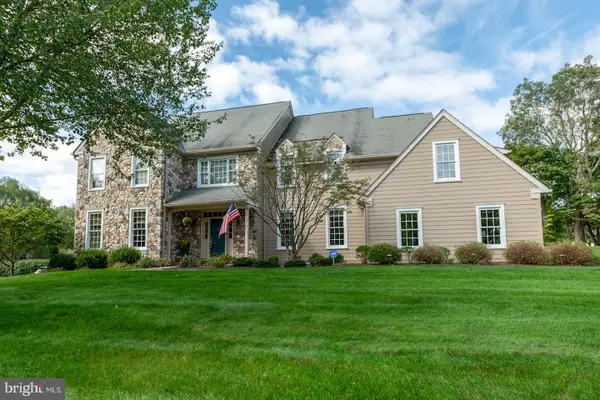 $1,300,000Pending5 beds 5 baths5,517 sq. ft.
$1,300,000Pending5 beds 5 baths5,517 sq. ft.110 Rossmore Dr, MALVERN, PA 19355
MLS# PACT2110012Listed by: ENGEL & VOLKERS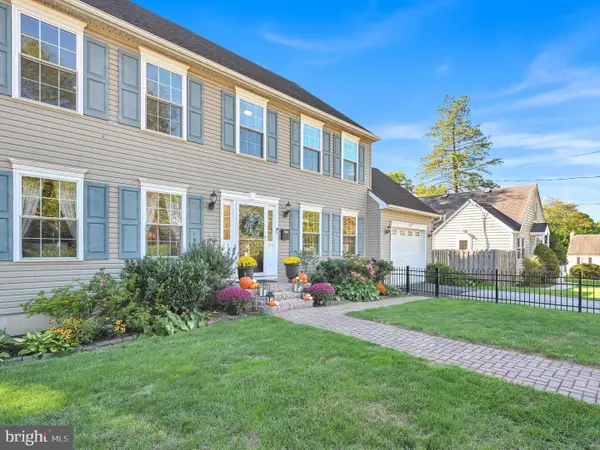 $839,000Pending4 beds 4 baths2,586 sq. ft.
$839,000Pending4 beds 4 baths2,586 sq. ft.206 W King St, MALVERN, PA 19355
MLS# PACT2110818Listed by: KELLER WILLIAMS REALTY DEVON-WAYNE
