17 Theresa Dr, MALVERN, PA 19355
Local realty services provided by:Better Homes and Gardens Real Estate Reserve
17 Theresa Dr,MALVERN, PA 19355
$850,000
- 4 Beds
- 3 Baths
- 3,514 sq. ft.
- Single family
- Active
Upcoming open houses
- Thu, Sep 1111:00 am - 01:00 pm
Listed by:heather jones rajotte
Office:bhhs fox & roach wayne-devon
MLS#:PACT2107732
Source:BRIGHTMLS
Price summary
- Price:$850,000
- Price per sq. ft.:$241.89
- Monthly HOA dues:$12.5
About this home
Nestled on 1.6 private acres framed by mature trees in the beautiful neighborhood of Hollow Run Farm, this nearly 3,000 sq. ft. 4-bedroom, 2.5-bath home offers an inviting blend of space, comfort, and timeless charm inside and out. As you step inside, you’re welcomed by gleaming hardwood floors that flow throughout most of the first level. The spacious living room features a striking stone fireplace with a built-in gas stove, wood-beam mantel, and walls of windows that fill the space with natural light. The adjoining dining room boasts a charming window seat and connects to a butler’s pantry, making it an ideal space for entertaining. The eat-in kitchen is generously sized, complete with granite counters, center island, wood cabinetry, pantry, and a sink window overlooking the backyard. A breakfast area with sliders leads to the back deck, while the kitchen opens to the inviting family room with vaulted ceilings, stone hearth with wood stove, and two additional closets for storage. French doors lead to a bright sunroom with vaulted ceilings—perfect for morning coffee or unwinding at the end of the day. Additional highlights on the main level include a powder room with granite counter, a hallway with built-in window seats and a piano nook, and a large laundry/mudroom with potential to serve as a home office with its own private entrance to a side patio. Upstairs, the spacious primary suite offers 2 closets, a vanity/dressing area, and a beautifully updated bath with dual granite vanity, cherry cabinetry, and a separate tub/shower area. Three additional bedrooms, each with serene private views, and a hall bath with updated vanity complete the second floor. The finished lower level expands your living space with an open recreation area, TV and game areas, an office nook, plus a separate room ideal for crafts or hobbies but is being used as storage. A utility/storage area with walk-up access to the backyard completes this level. Outdoors, you’ll love the privacy of this property—whether entertaining on the newer back deck, relaxing on the elevated stone patio beneath a dwarf Japanese maple, playing in the open yard, or sitting peacefully on the covered front porch surrounded by vibrant flowering plants. This home truly has it all—character, space, updates, and a beautiful natural setting.
Contact an agent
Home facts
- Year built:1983
- Listing ID #:PACT2107732
- Added:4 day(s) ago
- Updated:September 10, 2025 at 05:46 PM
Rooms and interior
- Bedrooms:4
- Total bathrooms:3
- Full bathrooms:2
- Half bathrooms:1
- Living area:3,514 sq. ft.
Heating and cooling
- Cooling:Central A/C
- Heating:Electric, Heat Pump(s)
Structure and exterior
- Roof:Architectural Shingle
- Year built:1983
- Building area:3,514 sq. ft.
- Lot area:1.6 Acres
Schools
- High school:GREAT VALLEY
- Middle school:GREAT VALLEY M.S.
- Elementary school:CHARLESTOWN
Utilities
- Water:Well
- Sewer:On Site Septic
Finances and disclosures
- Price:$850,000
- Price per sq. ft.:$241.89
- Tax amount:$8,312 (2025)
New listings near 17 Theresa Dr
- New
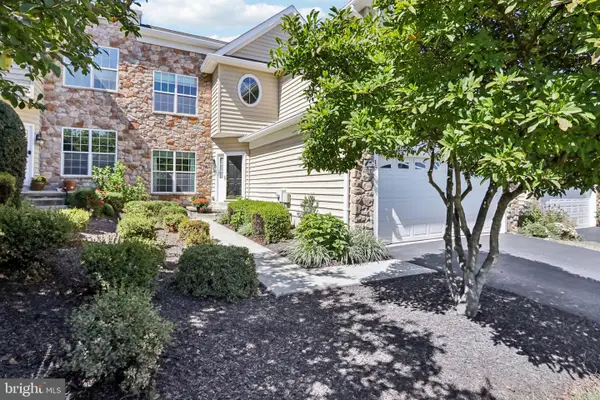 $684,900Active3 beds 3 baths2,844 sq. ft.
$684,900Active3 beds 3 baths2,844 sq. ft.15 Oakbrook Ct, MALVERN, PA 19355
MLS# PACT2107958Listed by: COMPASS PENNSYLVANIA, LLC - Coming SoonOpen Sat, 12 to 2pm
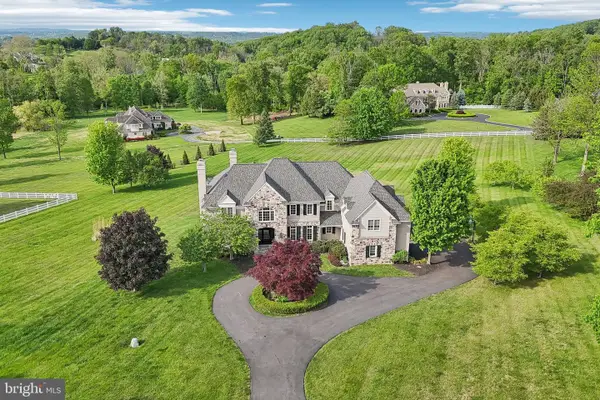 $2,500,000Coming Soon5 beds 7 baths
$2,500,000Coming Soon5 beds 7 baths2 Autumn Meadow Ln, MALVERN, PA 19355
MLS# PACT2105426Listed by: COMPASS PENNSYLVANIA, LLC - Open Thu, 11am to 2:30pmNew
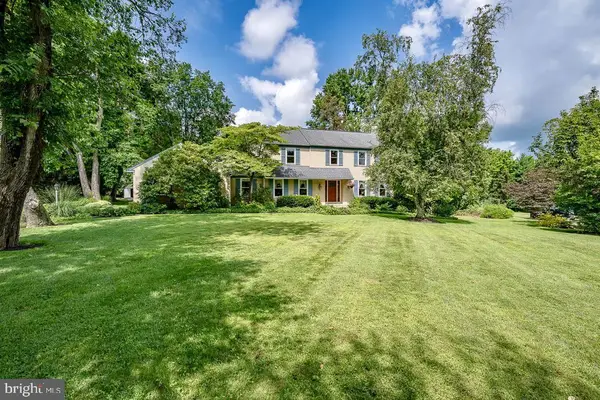 $1,095,000Active4 beds 3 baths2,666 sq. ft.
$1,095,000Active4 beds 3 baths2,666 sq. ft.2390 Pineview Dr, MALVERN, PA 19355
MLS# PACT2107918Listed by: BHHS FOX & ROACH WAYNE-DEVON - New
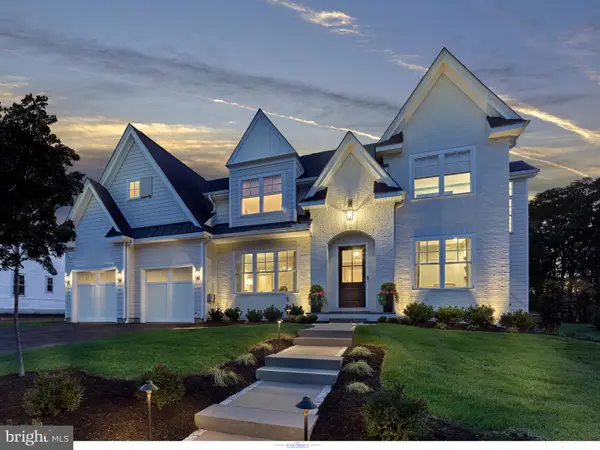 $2,250,000Active4 beds 5 baths5,400 sq. ft.
$2,250,000Active4 beds 5 baths5,400 sq. ft.204 Walnut Tree Lane, MALVERN, PA 19355
MLS# PACT2107604Listed by: BHHS FOX & ROACH MALVERN-PAOLI - Coming SoonOpen Thu, 4 to 6pm
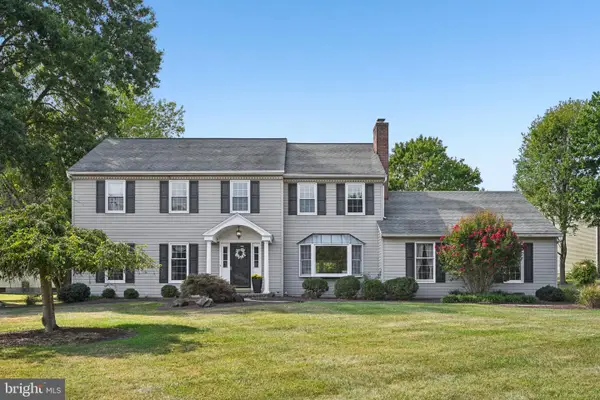 $934,900Coming Soon4 beds 3 baths
$934,900Coming Soon4 beds 3 baths917 Dolphin Dr, MALVERN, PA 19355
MLS# PACT2107712Listed by: LPT REALTY, LLC - Open Sat, 11am to 1pmNew
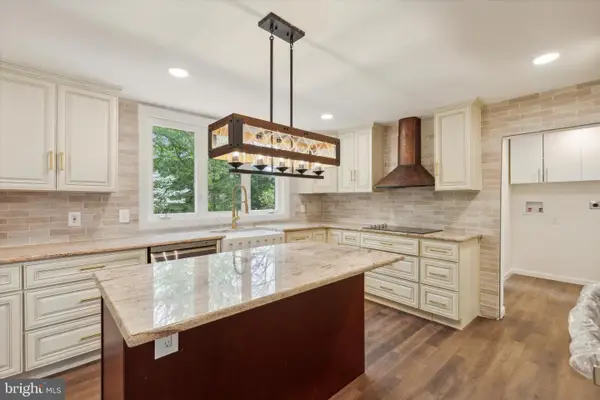 $696,000Active4 beds 3 baths3,328 sq. ft.
$696,000Active4 beds 3 baths3,328 sq. ft.346 N Warren Ave, MALVERN, PA 19355
MLS# PACT2107668Listed by: LONG & FOSTER REAL ESTATE, INC. - New
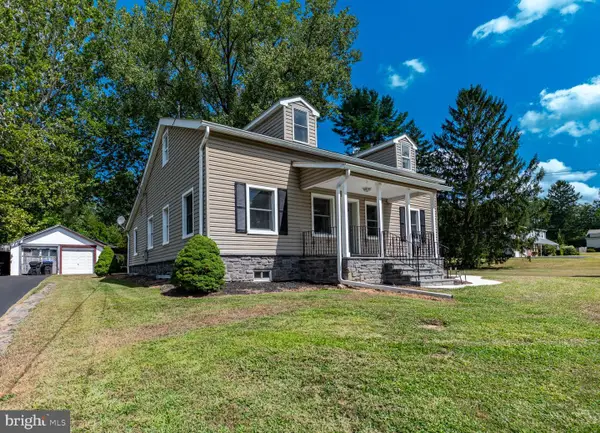 $619,500Active5 beds 2 baths2,045 sq. ft.
$619,500Active5 beds 2 baths2,045 sq. ft.295 Swedesford Rd, MALVERN, PA 19355
MLS# PACT2107662Listed by: GODFREY PROPERTIES 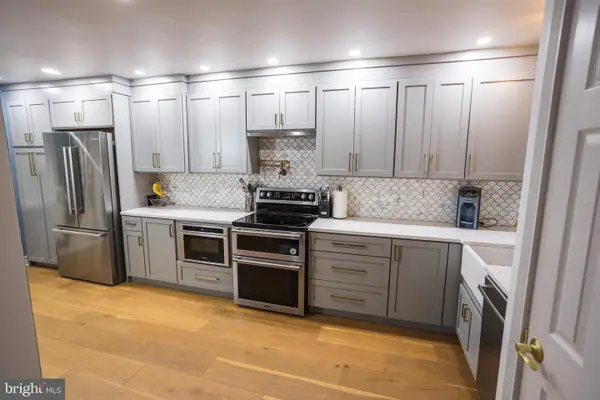 $469,900Pending4 beds 3 baths2,112 sq. ft.
$469,900Pending4 beds 3 baths2,112 sq. ft.34 Landmark Dr, MALVERN, PA 19355
MLS# PACT2107660Listed by: RE/MAX ACHIEVERS-COLLEGEVILLE- New
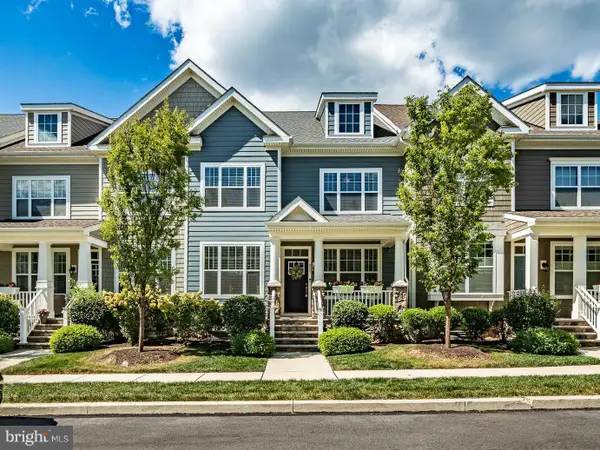 $800,000Active3 beds 3 baths2,576 sq. ft.
$800,000Active3 beds 3 baths2,576 sq. ft.403 Quigley Dr, MALVERN, PA 19355
MLS# PACT2106634Listed by: RE/MAX PROFESSIONAL REALTY
