2390 Pineview Dr, Malvern, PA 19355
Local realty services provided by:Better Homes and Gardens Real Estate Premier
2390 Pineview Dr,Malvern, PA 19355
$975,000
- 4 Beds
- 3 Baths
- 2,666 sq. ft.
- Single family
- Pending
Listed by:robert forster
Office:bhhs fox & roach wayne-devon
MLS#:PACT2107918
Source:BRIGHTMLS
Price summary
- Price:$975,000
- Price per sq. ft.:$365.72
About this home
What better way to welcome Fall than by enjoying this stunning property with gorgeous trees that will soon shine with gold and red leaves! The level drive and manicured front yard invite you to enter and experience the beauty of this 2.3 acre property, screened in back with natural vegetation and tall trees, and thus creating a secluded oasis of lawn and mature landscaping highlighted by an amazing Willow tree! Situated on a quiet cul-de-sac in the award-winning T/E School District, this home offers the ambience of country living while being conveniently located close to wonderful shopping centers, easy access to major roadways, outstanding schools, and town centers on the Main Line. This traditional colonial has been lovingly maintained and updated with care, and offers a rare combination of privacy, space, and timeless charm, surrounded by manicured lawn, mature trees, and a park-like setting. Inside, you will find hardwood floors throughout, custom millwork as evidenced in crown molding and chair rails, unique and beautiful leaded glass windows that frame the front door, and a gracious floor plan that includes a formal Living Room with new lighting, an elegant Dining Room, and a bright Kitchen with breakfast area that opens to a screened porch. The Family Room is just steps away from the Kitchen and features a wood burning fireplace for cozy winter evenings. An added bonus is the Office which provides a room offering privacy and quiet. The Laundry Room and Powder Room complete the interior main floor, and the Screened Porch is a delightful indoor/outdoor living area, enhanced with skylights, that greatly expands the opportunities to enjoy the gardens and beautiful grounds. Continuing on the second floor, all four Bedrooms offer abundant natural light, and the Primary Suite features a walk-in closet and an updated Bath. The spacious Hall Bath serves the other three Bedroom.. Additional improvements include a new tankless Hot Water Heater (2023), top of the line Thermo Pride high efficiency Furnace (2015), roof replacement (2013), and construction of screened porch and deck (2013). All systems including chimney and septic system are serviced routinely on schedule and all are maintained with utmost care and diligence. Connection to public sewer is possible at back property line, and more details are available in the Sellers Property Disclosure. Additional highlights include a two-car Garage, large unfinished Basement, pull down stairs to partially floored Attic, and a large double door Shed with electricity that is ideal as a workshop or garden shed. A Kohler whole-house propane gas generator provides year-round peace of mind, and the propane tank is owned and belongs with the property. Located just minutes away Paoli Train Station, Wegmans, Great Valley, and all the shops and dining of the Main Line., this is a rare opportunity to live in a bucolic setting and also enjoy the many benefits of the surrounding communities. Make this wonderful property your new home for the holidays!
Contact an agent
Home facts
- Year built:1978
- Listing ID #:PACT2107918
- Added:46 day(s) ago
- Updated:October 25, 2025 at 10:10 AM
Rooms and interior
- Bedrooms:4
- Total bathrooms:3
- Full bathrooms:2
- Half bathrooms:1
- Living area:2,666 sq. ft.
Heating and cooling
- Cooling:Central A/C
- Heating:Forced Air, Oil
Structure and exterior
- Roof:Asphalt
- Year built:1978
- Building area:2,666 sq. ft.
- Lot area:2.3 Acres
Schools
- High school:CONESTOGA
- Middle school:VALLEY FORGE
- Elementary school:HILLSIDE
Utilities
- Water:Public
- Sewer:On Site Septic
Finances and disclosures
- Price:$975,000
- Price per sq. ft.:$365.72
- Tax amount:$13,507 (2025)
New listings near 2390 Pineview Dr
- Open Sat, 11am to 2pmNew
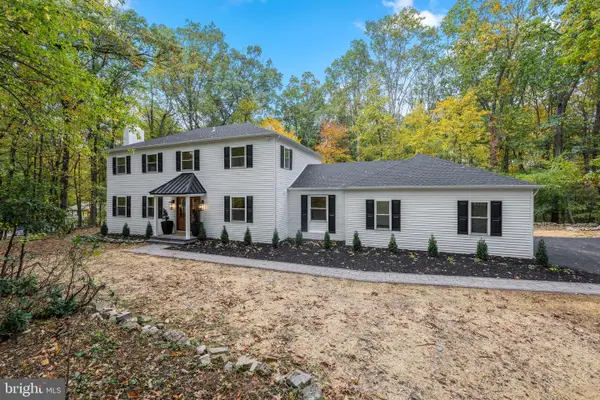 $1,295,000Active4 beds 4 baths3,473 sq. ft.
$1,295,000Active4 beds 4 baths3,473 sq. ft.3053 Sidley Hill Rd, MALVERN, PA 19355
MLS# PACT2112220Listed by: COMPASS PENNSYLVANIA, LLC - New
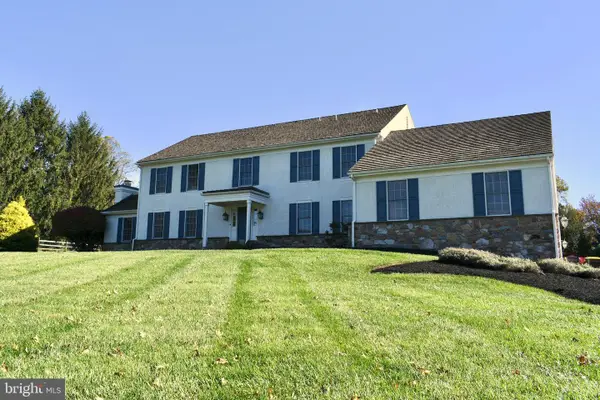 $1,235,000Active4 beds 4 baths3,945 sq. ft.
$1,235,000Active4 beds 4 baths3,945 sq. ft.116 Three Ponds Ln, MALVERN, PA 19355
MLS# PACT2112278Listed by: ENGEL & VOLKERS - New
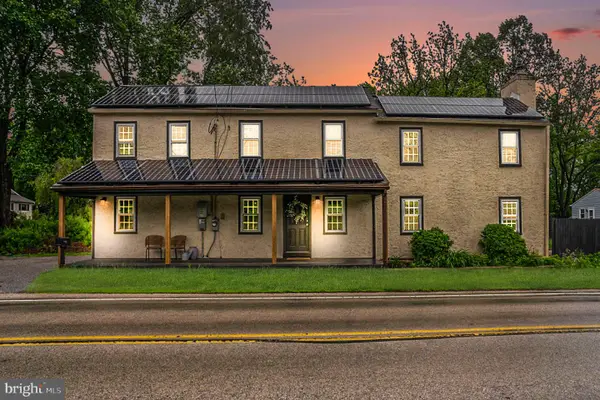 $540,000Active4 beds 3 baths2,128 sq. ft.
$540,000Active4 beds 3 baths2,128 sq. ft.1237 W King Rd, MALVERN, PA 19355
MLS# PACT2112284Listed by: HOMESMART REALTY ADVISORS - Coming Soon
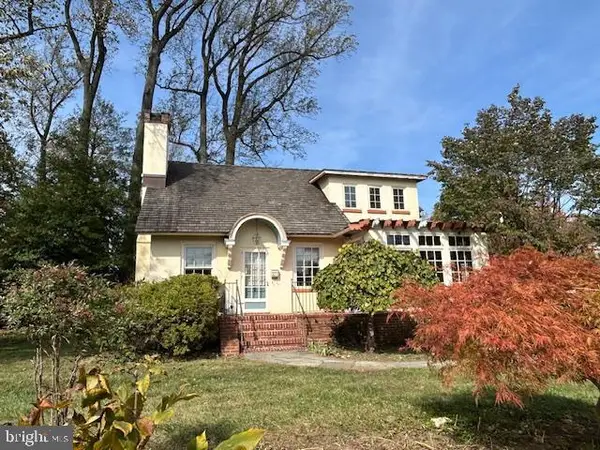 $1,100,000Coming Soon4 beds 3 baths
$1,100,000Coming Soon4 beds 3 baths307 Monument Ave, MALVERN, PA 19355
MLS# PACT2112028Listed by: KELLER WILLIAMS REAL ESTATE -EXTON - New
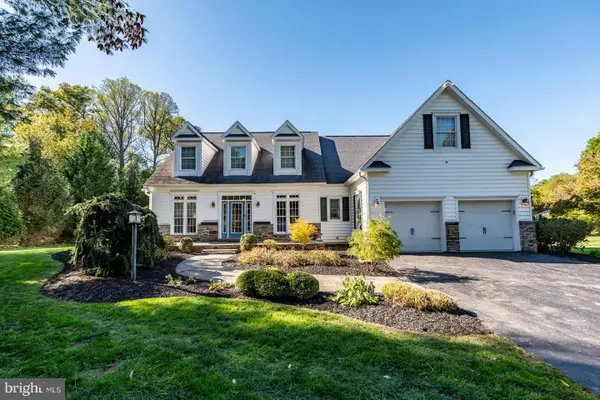 $895,900Active3 beds 3 baths2,034 sq. ft.
$895,900Active3 beds 3 baths2,034 sq. ft.1060 W King Rd, MALVERN, PA 19355
MLS# PACT2111434Listed by: BHHS FOX & ROACH MALVERN-PAOLI - Open Sun, 11am to 1pmNew
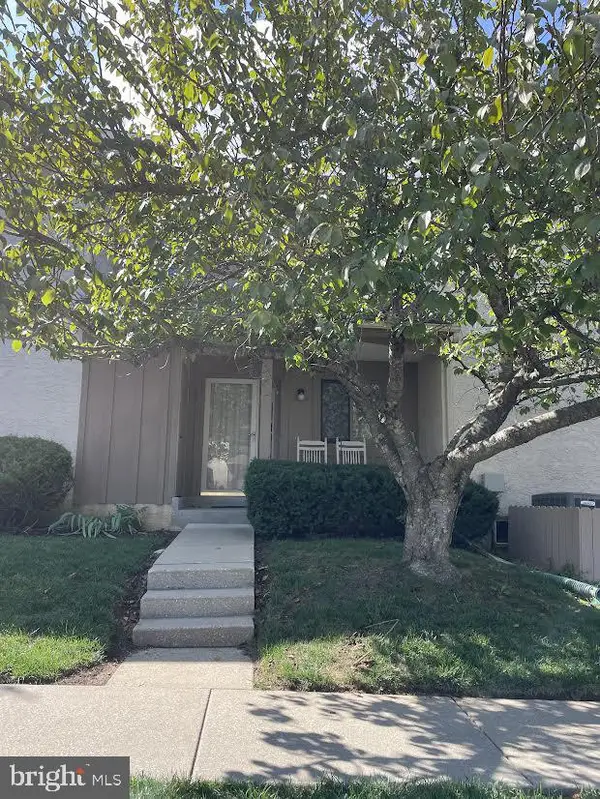 $300,000Active4 beds 3 baths2,088 sq. ft.
$300,000Active4 beds 3 baths2,088 sq. ft.121 Josephs Way, MALVERN, PA 19355
MLS# PACT2110172Listed by: BHHS FOX & ROACH WAYNE-DEVON - Open Sun, 1 to 4pmNew
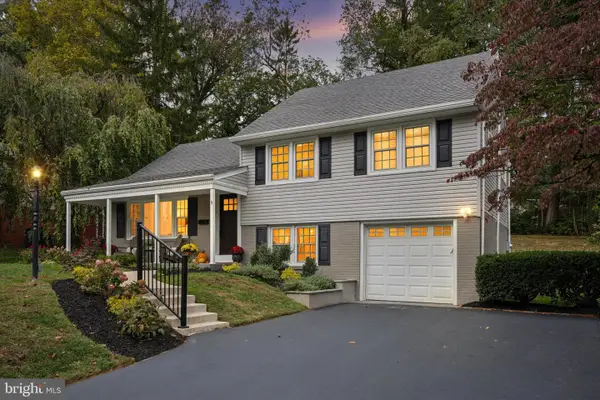 $650,000Active5 beds 3 baths1,750 sq. ft.
$650,000Active5 beds 3 baths1,750 sq. ft.9 Bryan Ave, MALVERN, PA 19355
MLS# PACT2111950Listed by: CG REALTY, LLC - New
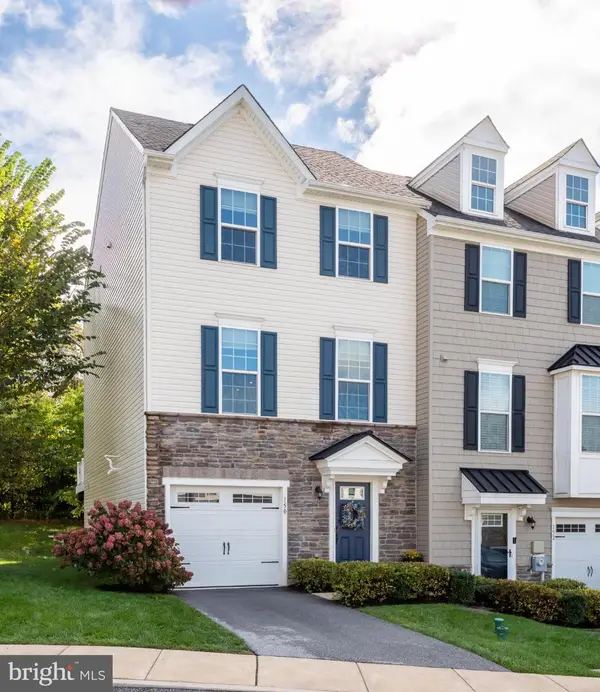 $580,000Active4 beds 4 baths2,230 sq. ft.
$580,000Active4 beds 4 baths2,230 sq. ft.150 Mulberry Dr, MALVERN, PA 19355
MLS# PACT2111844Listed by: COMPASS PENNSYLVANIA, LLC - New
 $825,000Active4 beds 3 baths2,490 sq. ft.
$825,000Active4 beds 3 baths2,490 sq. ft.107 Crestside Way, MALVERN, PA 19355
MLS# PACT2111754Listed by: KELLER WILLIAMS REALTY DEVON-WAYNE 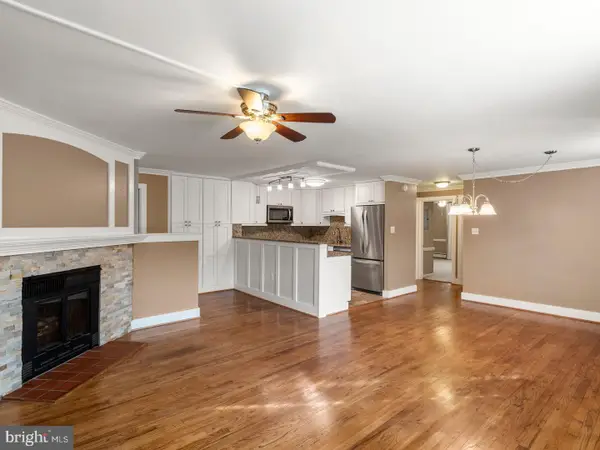 $265,000Pending2 beds 1 baths1,032 sq. ft.
$265,000Pending2 beds 1 baths1,032 sq. ft.175 W King St #307, MALVERN, PA 19355
MLS# PACT2111698Listed by: KELLER WILLIAMS REAL ESTATE -EXTON
