826-lot 16 Carlsbad Ct., MAPLE GLEN, PA 19002
Local realty services provided by:Better Homes and Gardens Real Estate Cassidon Realty
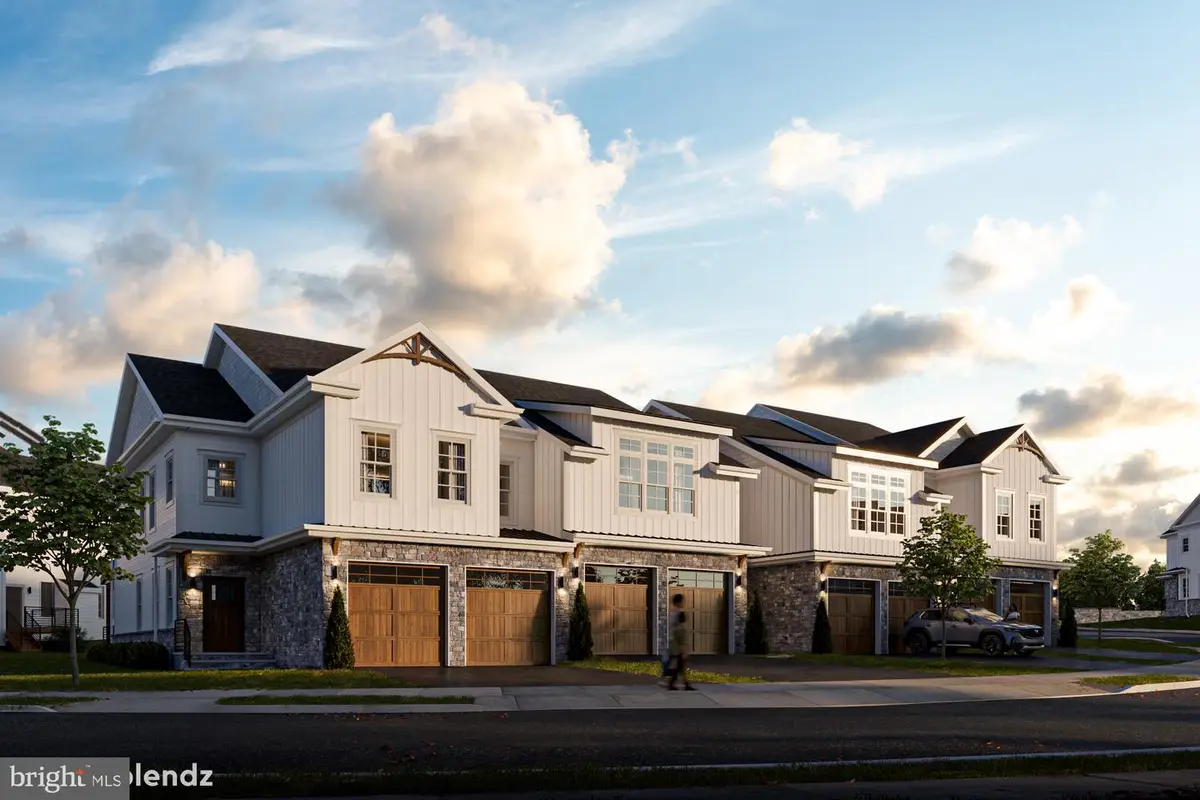
826-lot 16 Carlsbad Ct.,MAPLE GLEN, PA 19002
$809,900
- 3 Beds
- 4 Baths
- 2,678 sq. ft.
- Townhouse
- Pending
Listed by:rima kapel
Office:vanguard realty associates
MLS#:PAMC2148998
Source:BRIGHTMLS
Price summary
- Price:$809,900
- Price per sq. ft.:$302.43
- Monthly HOA dues:$255
About this home
PRESERVE AT MAPLE GLEN by Sal Paone Builder is an exclusive community of 53 luxury carriage homes. Nestled in the charming town of Maple Glen, these elegant homes offer superior craftsmanship, modern elegance and thoughtful design. The Murphy floor plan highlights include first floor primary bedroom suite, high ceilings on the main level, open great room with gas fireplace, upper level loft and 2 spacious bedrooms, hall bath and abundant storage space.
Preserve at Maple Glen offers 5 different floor plans to select from. All of the homes have a 2 car garage, 3 bedrooms with options for a 4th bedroom. You will love the outstanding finishes including hardwood floors, Hardie Board siding, gas fireplace and more. All in a serene setting with easy access to local businesses, shopping, dining, and major transportation routes like Route 309 and the Pennsylvania Turnpike (276).
Experience timeless design, exceptional finishes, and the signature craftsmanship of Sal Paone Builder—only at Preserve at Maple Glen.
Contact an agent
Home facts
- Year built:2026
- Listing Id #:PAMC2148998
- Added:20 day(s) ago
- Updated:August 15, 2025 at 07:30 AM
Rooms and interior
- Bedrooms:3
- Total bathrooms:4
- Full bathrooms:3
- Half bathrooms:1
- Living area:2,678 sq. ft.
Heating and cooling
- Cooling:Central A/C
- Heating:Forced Air, Natural Gas
Structure and exterior
- Year built:2026
- Building area:2,678 sq. ft.
- Lot area:0.03 Acres
Utilities
- Water:Public
- Sewer:Public Sewer
Finances and disclosures
- Price:$809,900
- Price per sq. ft.:$302.43
- Tax amount:$10,000 (2025)
New listings near 826-lot 16 Carlsbad Ct.
 $414,900Pending3 beds 2 baths1,819 sq. ft.
$414,900Pending3 beds 2 baths1,819 sq. ft.65 Wynmere Dr, HORSHAM, PA 19044
MLS# PAMC2150312Listed by: INNOVATE REAL ESTATE $1,500,000Active4 beds 5 baths5,394 sq. ft.
$1,500,000Active4 beds 5 baths5,394 sq. ft.434 Meetinghouse Rd, AMBLER, PA 19002
MLS# PAMC2149736Listed by: EXP REALTY, LLC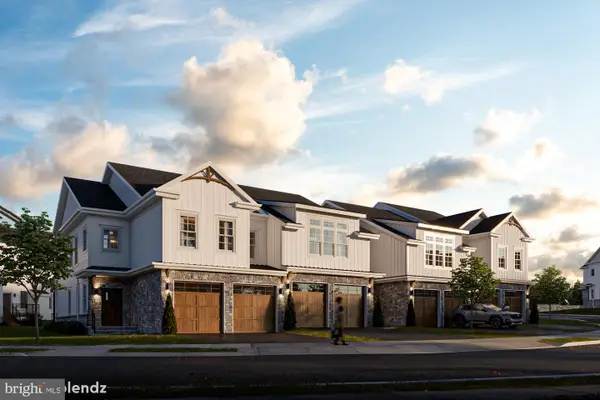 $694,900Pending3 beds 3 baths2,259 sq. ft.
$694,900Pending3 beds 3 baths2,259 sq. ft.Lot 3 Emory Ct., MAPLE GLEN, PA 19002
MLS# PAMC2138592Listed by: VANGUARD REALTY ASSOCIATES $809,900Pending3 beds 4 baths2,678 sq. ft.
$809,900Pending3 beds 4 baths2,678 sq. ft.Lot 10 Bryce Dr., MAPLE GLEN, PA 19002
MLS# PAMC2140806Listed by: VANGUARD REALTY ASSOCIATES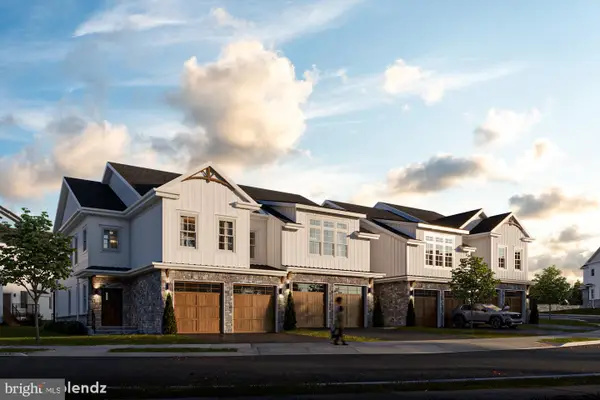 $689,900Pending3 beds 3 baths2,259 sq. ft.
$689,900Pending3 beds 3 baths2,259 sq. ft.738-lot 2 Emory Ct, MAPLE GLEN, PA 19002
MLS# PAMC2148976Listed by: VANGUARD REALTY ASSOCIATES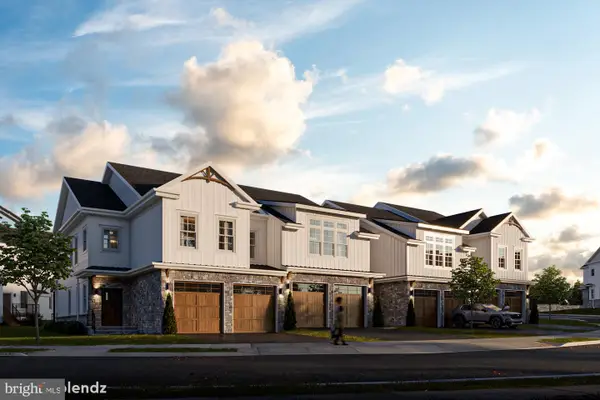 $694,900Active3 beds 3 baths2,259 sq. ft.
$694,900Active3 beds 3 baths2,259 sq. ft.Lot 9 Bryce Drive, MAPLE GLEN, PA 19002
MLS# PAMC2148970Listed by: VANGUARD REALTY ASSOCIATES $774,900Active3 beds 3 baths2,468 sq. ft.
$774,900Active3 beds 3 baths2,468 sq. ft.Lot 45 Emory Ct,, MAPLE GLEN, PA 19002
MLS# PAMC2148978Listed by: VANGUARD REALTY ASSOCIATES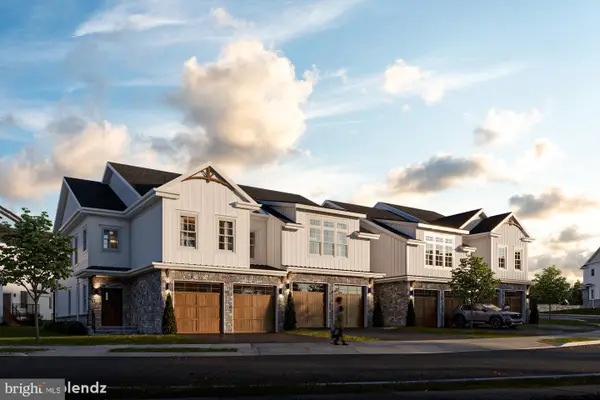 $734,900Active3 beds 3 baths2,530 sq. ft.
$734,900Active3 beds 3 baths2,530 sq. ft.Lot 42 Emory Ct, MAPLE GLEN, PA 19002
MLS# PAMC2148988Listed by: VANGUARD REALTY ASSOCIATES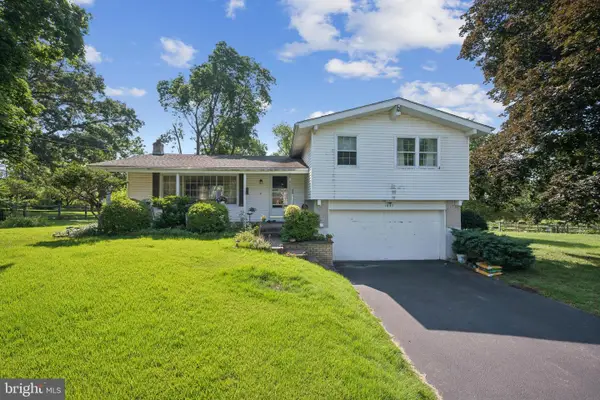 $649,999Active3 beds 2 baths3,103 sq. ft.
$649,999Active3 beds 2 baths3,103 sq. ft.1657 Fort Washington Ave, AMBLER, PA 19002
MLS# PAMC2147986Listed by: COMPASS PENNSYLVANIA, LLC
