434 Meetinghouse Rd, AMBLER, PA 19002
Local realty services provided by:Better Homes and Gardens Real Estate Community Realty
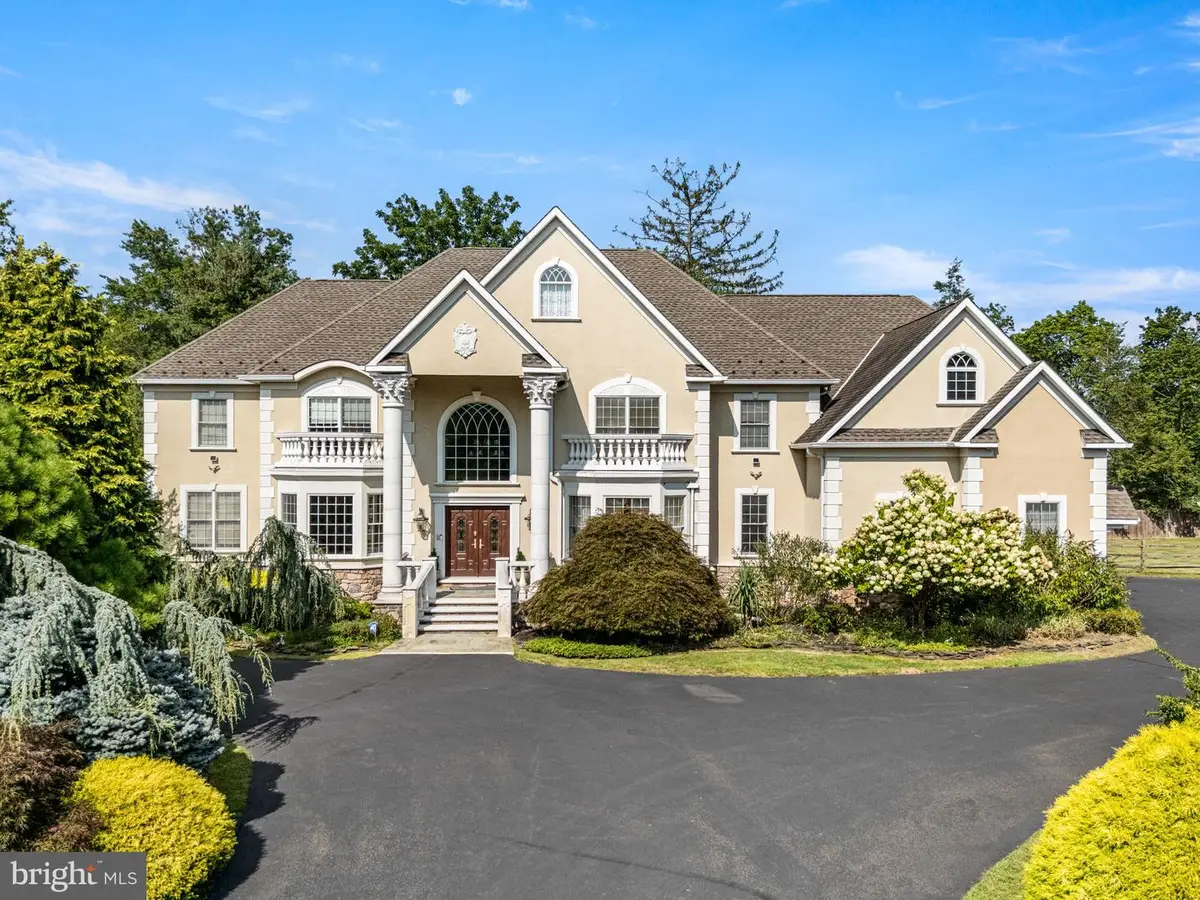
434 Meetinghouse Rd,AMBLER, PA 19002
$1,500,000
- 4 Beds
- 5 Baths
- 5,394 sq. ft.
- Single family
- Active
Listed by:alveera asad
Office:exp realty, llc.
MLS#:PAMC2149736
Source:BRIGHTMLS
Price summary
- Price:$1,500,000
- Price per sq. ft.:$278.09
About this home
Nestled in the prime Ambler/Maple Glen area and located within the award-winning Upper Dublin School District, this lovingly maintained home offers the perfect blend of comfort, location, and thoughtful updates. You’ll love the convenience of being within walking distance to the elementary school, with Sandy Run Middle School easily accessible by bus, making this a dream location for families.
Step inside to find brand-new flooring in the living room and all bedrooms, new carpets, and modern ceiling fans and lighting fixtures throughout that are part of a recent renovation. The partially finished basement offers additional flexible space for a rec room, gym, or home office, while the fully finished attic provides even more room to suit your needs. Enjoy year-round comfort and savings thanks to a highly energy-efficient three-zone heating and cooling system. Whether you're relaxing indoors or entertaining guests, this home is designed to accommodate your lifestyle with ease. Located just a few miles from Route 309, and close to popular shopping and dining destinations, you’ll have everything you need right at your fingertips — yet still enjoy the peaceful charm of a residential neighborhood. Don’t miss your opportunity to own this gem in one of Montgomery County’s most desirable locations. Schedule your private showing today and experience the warmth, space, and updates that make 434 Meetinghouse Road truly special!
Contact an agent
Home facts
- Year built:2001
- Listing Id #:PAMC2149736
- Added:13 day(s) ago
- Updated:August 15, 2025 at 11:04 AM
Rooms and interior
- Bedrooms:4
- Total bathrooms:5
- Full bathrooms:3
- Half bathrooms:2
- Living area:5,394 sq. ft.
Heating and cooling
- Cooling:Central A/C
- Heating:Baseboard - Electric, Natural Gas
Structure and exterior
- Year built:2001
- Building area:5,394 sq. ft.
- Lot area:1.34 Acres
Utilities
- Water:Public
- Sewer:On Site Septic
Finances and disclosures
- Price:$1,500,000
- Price per sq. ft.:$278.09
- Tax amount:$21,959 (2024)
New listings near 434 Meetinghouse Rd
- Coming SoonOpen Sat, 1 to 3pm
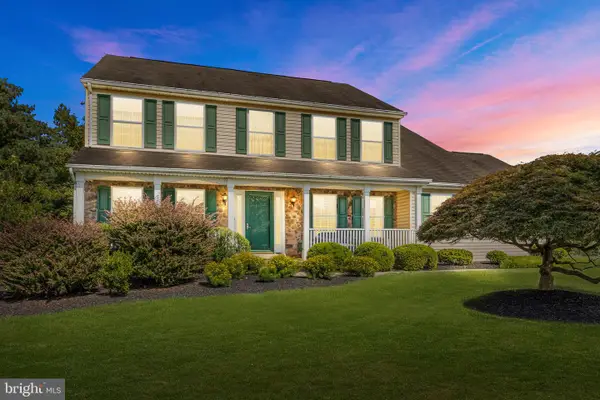 $899,900Coming Soon4 beds 3 baths
$899,900Coming Soon4 beds 3 baths1211 Lady Violet Dr, AMBLER, PA 19002
MLS# PAMC2146188Listed by: KELLER WILLIAMS REAL ESTATE-DOYLESTOWN - Coming Soon
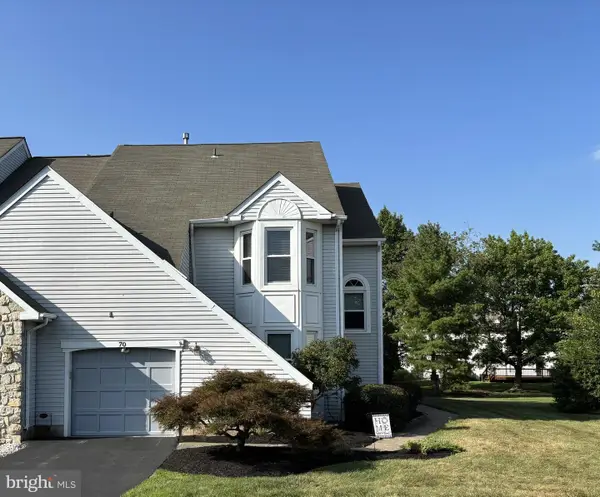 $575,000Coming Soon3 beds 3 baths
$575,000Coming Soon3 beds 3 baths70 Harlow Cir, AMBLER, PA 19002
MLS# PAMC2150676Listed by: BHHS FOX & ROACH-BLUE BELL - New
 $349,900Active3 beds 3 baths1,513 sq. ft.
$349,900Active3 beds 3 baths1,513 sq. ft.1600 Seneca Run, AMBLER, PA 19002
MLS# PAMC2151184Listed by: R H M REAL ESTATE INC - New
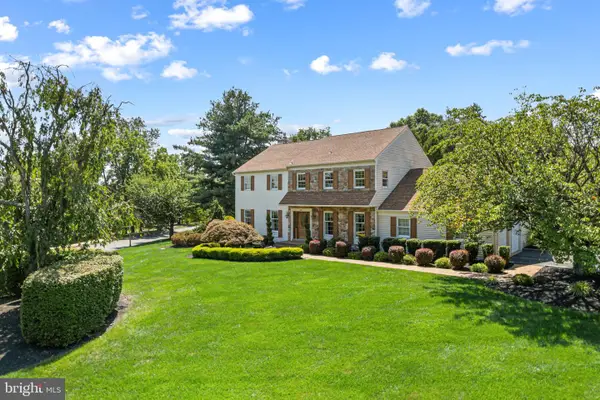 $899,000Active4 beds 3 baths4,025 sq. ft.
$899,000Active4 beds 3 baths4,025 sq. ft.1391 Dawn Dr, AMBLER, PA 19002
MLS# PAMC2151372Listed by: OCF REALTY LLC - PHILADELPHIA - Open Sun, 1 to 3pmNew
 $650,000Active4 beds 3 baths2,247 sq. ft.
$650,000Active4 beds 3 baths2,247 sq. ft.459 Edgewood Dr, AMBLER, PA 19002
MLS# PAMC2149982Listed by: LONG & FOSTER REAL ESTATE, INC. - New
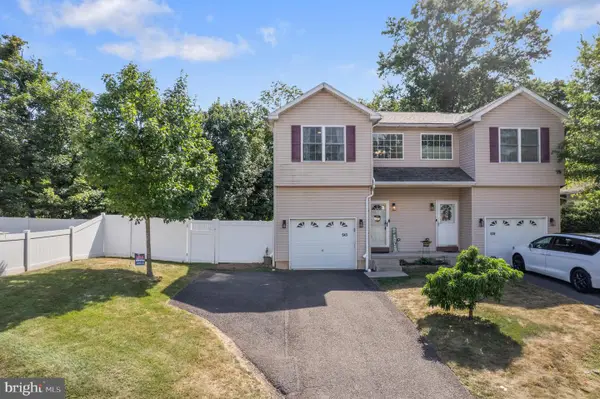 $459,900Active3 beds 3 baths1,818 sq. ft.
$459,900Active3 beds 3 baths1,818 sq. ft.543 Meadowbrook Ave #2, AMBLER, PA 19002
MLS# PAMC2151408Listed by: KELLER WILLIAMS REAL ESTATE-MONTGOMERYVILLE - Coming Soon
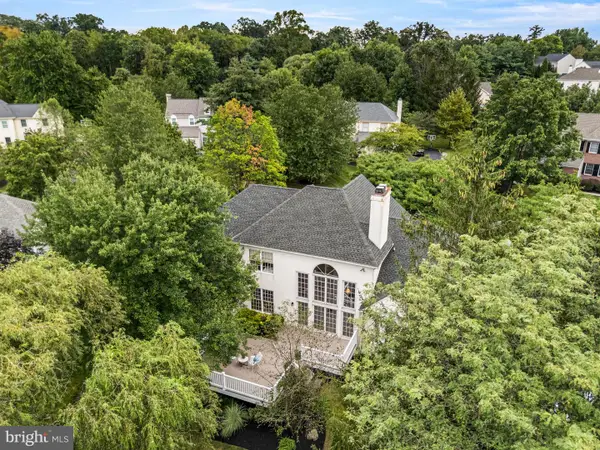 $895,000Coming Soon4 beds 3 baths
$895,000Coming Soon4 beds 3 baths1104 Ashridge Ct, AMBLER, PA 19002
MLS# PAMC2150262Listed by: EXP REALTY, LLC. - New
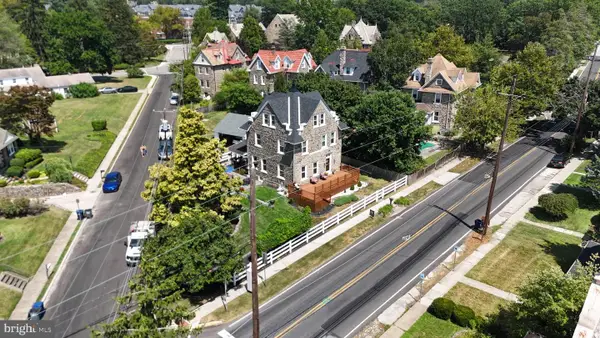 $715,000Active5 beds 2 baths2,761 sq. ft.
$715,000Active5 beds 2 baths2,761 sq. ft.401 Highland Ave, AMBLER, PA 19002
MLS# PAMC2150402Listed by: LONG & FOSTER REAL ESTATE, INC. - New
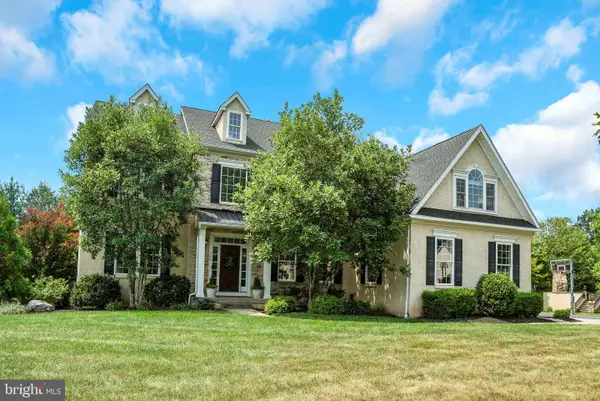 $1,499,000Active4 beds 3 baths4,788 sq. ft.
$1,499,000Active4 beds 3 baths4,788 sq. ft.392 Langberg Ln, AMBLER, PA 19002
MLS# PAMC2150034Listed by: VANGUARD REALTY ASSOCIATES 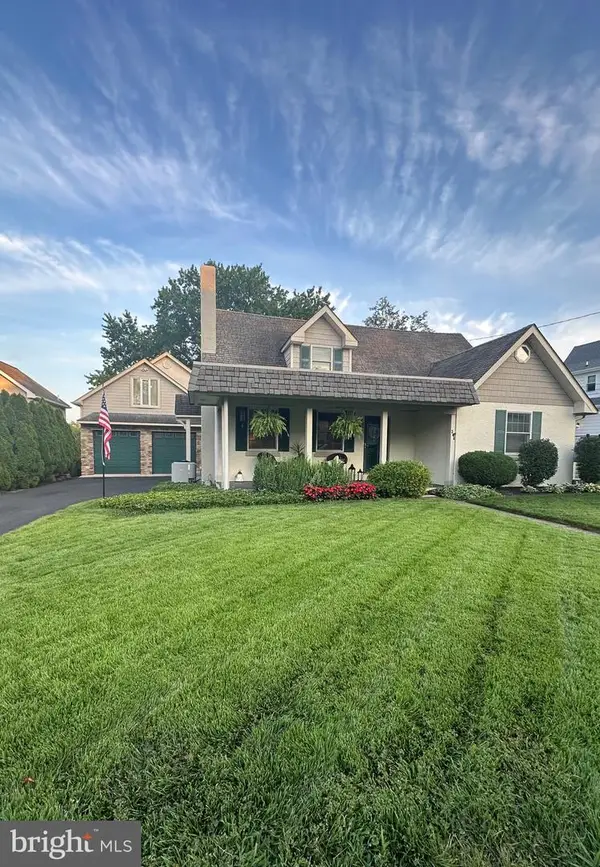 $774,999Pending6 beds 3 baths2,865 sq. ft.
$774,999Pending6 beds 3 baths2,865 sq. ft.346 Fairview Ave, AMBLER, PA 19002
MLS# PAMC2149592Listed by: RE/MAX CENTRAL - BLUE BELL
