110 Kittochtinny Dr, MARYSVILLE, PA 17053
Local realty services provided by:Better Homes and Gardens Real Estate Premier
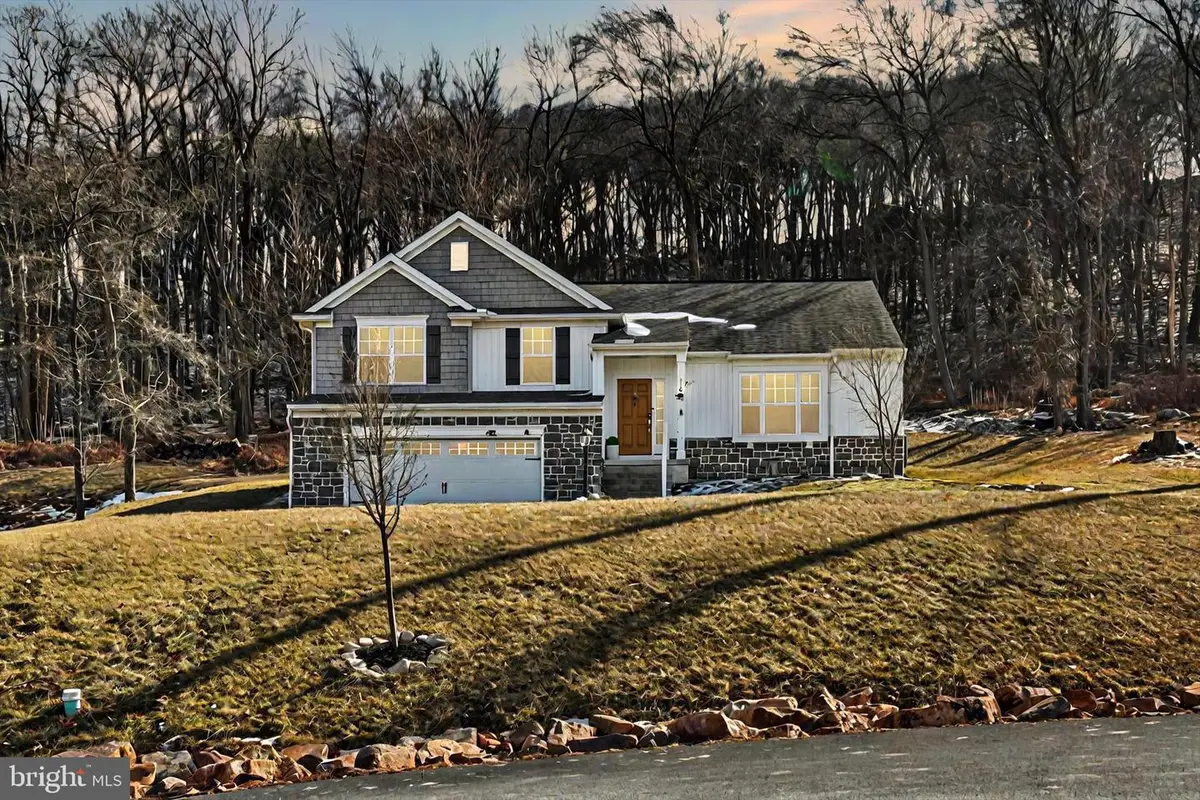
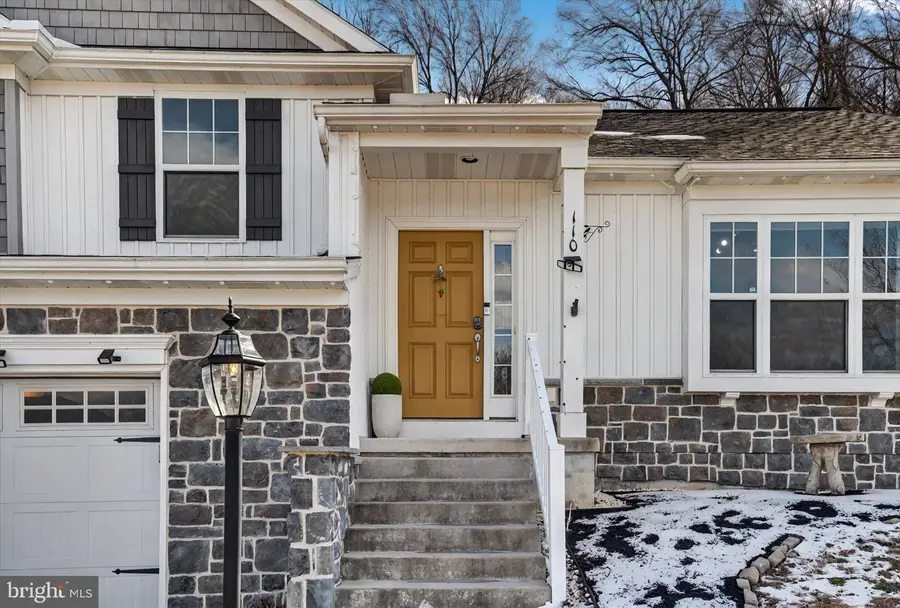

110 Kittochtinny Dr,MARYSVILLE, PA 17053
$450,000
- 4 Beds
- 3 Baths
- 2,250 sq. ft.
- Single family
- Active
Listed by:roshan khadka
Office:howard hanna company-harrisburg
MLS#:PAPY2006958
Source:BRIGHTMLS
Price summary
- Price:$450,000
- Price per sq. ft.:$200
- Monthly HOA dues:$32.08
About this home
PRICE REDUCED !!! Welcome to your dream home! This stunning Crawford model by Garman Builders, nestled in Rockville Estates, is ready to move in and offers a fresh take on the multi-level floor plan. As you step inside, you're greeted by a vaulted ceiling in the living room, a cozy gas fireplace, and gorgeous hardwood floors leading to the kitchen. The living room features brand-new carpet and fresh paint, creating a warm and inviting atmosphere. Bay windows will fill the space with natural light, showcasing breathtaking views. On the upper level, the beautifully designed kitchen and dining area feature a spacious island—perfect for entertaining. White cabinetry pairs elegantly with granite countertops and stainless steel appliances, along with a newly installed kitchen hood. The open layout is ideal for holiday gatherings or Sunday game nights!
The Master Suite boasts dual sinks and a walk-in closet, while two additional bedrooms, a full bath, and a laundry room complete this level. Downstairs, a spacious family room doubles as a playroom, with a mudroom leading to the garage, a fourth bedroom, and another full bath.
Outside, enjoy a newly landscaped yard and a backyard concrete patio—perfect for BBQs and outdoor entertaining. The wooded backyard provides added privacy, making this home a true retreat.
Don't miss this move-in-ready home! Schedule your showing today!
Contact an agent
Home facts
- Year built:2017
- Listing Id #:PAPY2006958
- Added:170 day(s) ago
- Updated:August 15, 2025 at 01:42 PM
Rooms and interior
- Bedrooms:4
- Total bathrooms:3
- Full bathrooms:3
- Living area:2,250 sq. ft.
Heating and cooling
- Cooling:Central A/C
- Heating:Electric, Forced Air
Structure and exterior
- Year built:2017
- Building area:2,250 sq. ft.
- Lot area:0.73 Acres
Schools
- High school:SUSQUENITA
Utilities
- Water:Public
- Sewer:Public Sewer
Finances and disclosures
- Price:$450,000
- Price per sq. ft.:$200
- Tax amount:$6,398 (2025)
New listings near 110 Kittochtinny Dr
 $272,000Pending3 beds 2 baths1,940 sq. ft.
$272,000Pending3 beds 2 baths1,940 sq. ft.204 Evergreen Dr, MARYSVILLE, PA 17053
MLS# PAPY2007912Listed by: BERING REAL ESTATE CO. $619,900Active3 beds 2 baths2,652 sq. ft.
$619,900Active3 beds 2 baths2,652 sq. ft.207 Rockville Blvd, MARYSVILLE, PA 17053
MLS# PAPY2007902Listed by: IRON VALLEY REAL ESTATE OF CENTRAL PA $285,000Active3 beds 2 baths1,082 sq. ft.
$285,000Active3 beds 2 baths1,082 sq. ft.111 Kings Hwy, MARYSVILLE, PA 17053
MLS# PAPY2007896Listed by: BERKSHIRE HATHAWAY HOMESERVICES HOMESALE REALTY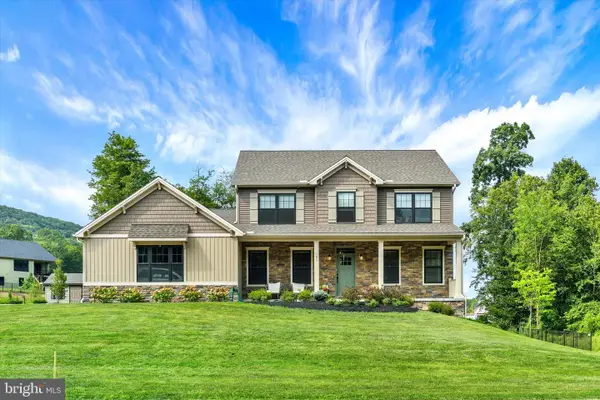 $630,000Active3 beds 4 baths2,954 sq. ft.
$630,000Active3 beds 4 baths2,954 sq. ft.103 Rockville Blvd, MARYSVILLE, PA 17053
MLS# PAPY2007888Listed by: JOY DANIELS REAL ESTATE GROUP, LTD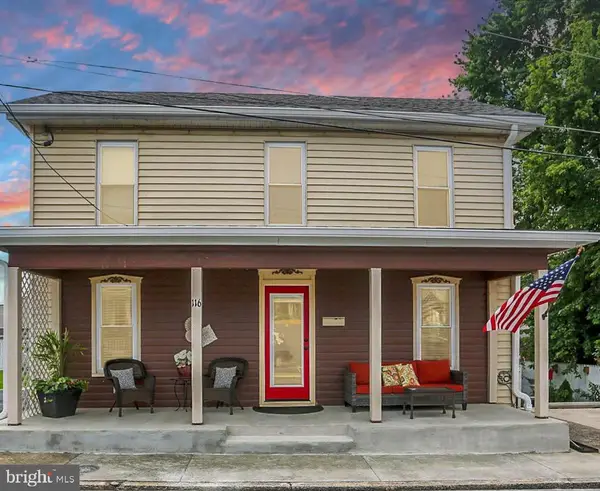 $260,000Active3 beds 1 baths1,540 sq. ft.
$260,000Active3 beds 1 baths1,540 sq. ft.116 William St, MARYSVILLE, PA 17053
MLS# PAPY2007866Listed by: REAL OF PENNSYLVANIA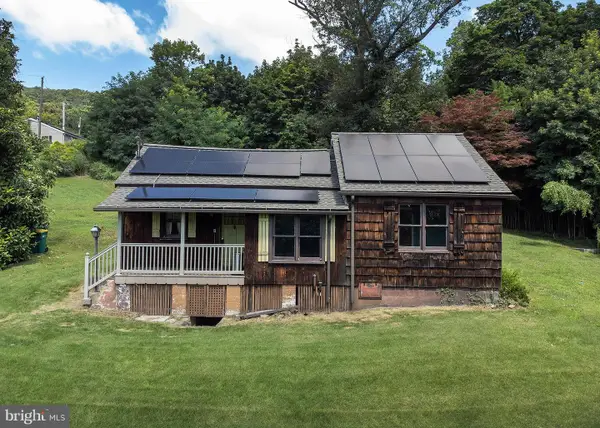 $189,900Active2 beds 1 baths744 sq. ft.
$189,900Active2 beds 1 baths744 sq. ft.205 Belle Vista Dr, MARYSVILLE, PA 17053
MLS# PACB2044792Listed by: RE/MAX 1ST ADVANTAGE $249,900Active2 beds 2 baths1,320 sq. ft.
$249,900Active2 beds 2 baths1,320 sq. ft.211 Fawn Ct, MARYSVILLE, PA 17053
MLS# PAPY2007828Listed by: JOHN H. WALAK REAL ESTATE $119,900Pending2 beds 1 baths800 sq. ft.
$119,900Pending2 beds 1 baths800 sq. ft.521 Ash St, MARYSVILLE, PA 17053
MLS# PAPY2007788Listed by: KELLER WILLIAMS OF CENTRAL PA $229,900Pending3 beds 1 baths1,066 sq. ft.
$229,900Pending3 beds 1 baths1,066 sq. ft.1051 Valley Rd, MARYSVILLE, PA 17053
MLS# PAPY2007318Listed by: RE/MAX REALTY ASSOCIATES $599,000Active4 beds 3 baths2,830 sq. ft.
$599,000Active4 beds 3 baths2,830 sq. ft.200 Rockville Blvd, MARYSVILLE, PA 17053
MLS# PAPY2007736Listed by: GHIMIRE HOMES
