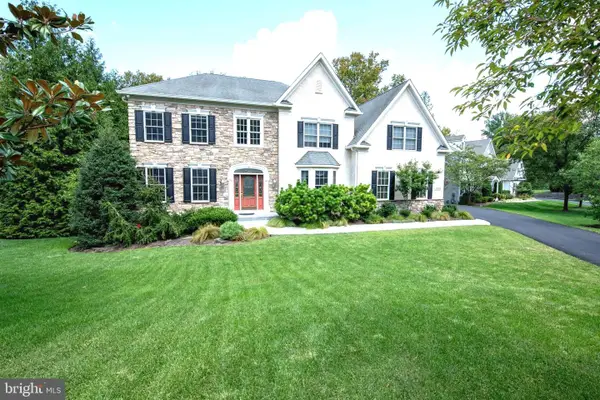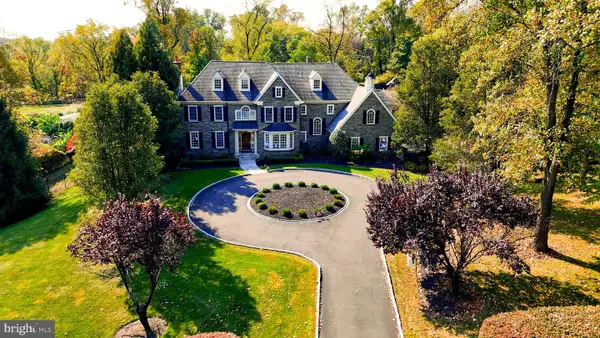1426 Bryant Ln, Meadowbrook, PA 19046
Local realty services provided by:Better Homes and Gardens Real Estate Community Realty
1426 Bryant Ln,Meadowbrook, PA 19046
$750,000
- 3 Beds
- 3 Baths
- - sq. ft.
- Single family
- Sold
Listed by: sharyn soliman
Office: keller williams real estate-blue bell
MLS#:PAMC2134844
Source:BRIGHTMLS
Sorry, we are unable to map this address
Price summary
- Price:$750,000
About this home
Welcome to a timeless Meadowbrook gem on the market for the first time in 52 years. Known as the “Manor” House and built in 1890, this home blends historic elegance and craftmanship with modern-comfort appeal and charm. This magnificent one-story home enjoys 10-foot ceilings in all rooms; a sun-filled living room with a vaulted ceiling and over-sized transom windows; original wood molding and built-in bookcases; a round dining room featuring two window seats, and three, large built-in cabinets for storage; four inviting wood-burning fireplaces; a spectacular, wrap-around, totally private, Pennsylvania fieldstone porch that runs along the entire back of the house and is shaded by majestic cedar trees; and, a beautifully landscaped yard with rare and mature trees, gardens and shrubbery. This house was built for indoor-outdoor living and
entertaining. Nestled on a fully-fenced-in, private 0.7-acre lot, this spacious home offers three bedrooms, 2.5 baths, a generous 3,562 square feet of living space and a beautifully designed, finished basement. A half-circle driveway leads to a gracious foyer and antique, hardwood floors, setting the tone for the warmth and charm throughout. The bright, open living room features built-in bookcases, doors to the outside wrap-around stone porch, and a fireplace, offering cozy winter nights and cool, shaded summer afternoons and evenings. The living room flows into the very spacious, round dining room which easily accommodates a 9-foot dining table, with ample room for a buffet and a side-table for holiday get-togethers. The dining room then flows seamlessly into the large family room, with built-in bookcases and dual exit doors to the
expansive back porch and backyard. Wood-burning fireplaces are featured in all three rooms. The bright kitchen features large windows with a southern view of the front yard, a gas range, room for a table and four chairs, ample cabinet space, three closets, with an additional door to a fenced-in side yard ideal for a dog run. Three well-appointed bedrooms are located in a private wing, which includes a generous primary suite with a
fourth fireplace, three closets, a wall of windows overlooking the backyard and gardens, and a small, attached room perfect for an office or study. Further, an expansive attic offers the opportunity to create additional living space or bedrooms, as the original structure stood three stories tall. In 1950, the Manor House was purchased by an architect who also planned and built the surrounding neighboring homes. The architect transformed the 1890 Manor House into this unique and spacious single-level home that exists today by preserving and blending the old with the new. When you head down to the basement, you discover a stunning party room and pool table (Brunswick Ventura with leather drop pockets included), with a wet bar, sitting room, and half bath; a spacious laundry room with a large, walk-in cedar closet and two other storage closets; and, an expansive, unfinished portion of the basement providing additional storage capability. A monitored security system offers peace of mind and is currently on a month-to-month agreement, requiring no obligation for the buyer. Blending uniqueness, character, and comfort, this Meadowbrook home is truly special and one of a kind. It is situated in an exceptionally friendly neighborhood with sidewalks for safe walking for ourselves, and our pets. Conveniently located near the Meadowbrook Septa train station makes it a breeze to get into Center City and other points of interest. Rydal Elementary School (Abington School District) is only fiveminutes away. Schedule your showing today!
Contact an agent
Home facts
- Year built:1890
- Listing ID #:PAMC2134844
- Added:147 day(s) ago
- Updated:November 15, 2025 at 11:09 AM
Rooms and interior
- Bedrooms:3
- Total bathrooms:3
- Full bathrooms:2
- Half bathrooms:1
Heating and cooling
- Cooling:Central A/C
- Heating:Forced Air, Natural Gas
Structure and exterior
- Year built:1890
Schools
- High school:ABINGTON SENIOR
- Middle school:ABINGTON JUNIOR HIGH SCHOOL
- Elementary school:RYDAL
Utilities
- Water:Public
- Sewer:Public Sewer
Finances and disclosures
- Price:$750,000
- Tax amount:$10,708 (2024)
New listings near 1426 Bryant Ln
- Open Sun, 1 to 3pmNew
 $800,000Active3 beds 4 baths3,036 sq. ft.
$800,000Active3 beds 4 baths3,036 sq. ft.926 Manor Ave, MEADOWBROOK, PA 19046
MLS# PAMC2161438Listed by: BHHS FOX & ROACH-JENKINTOWN  $1,185,000Active4 beds 6 baths4,649 sq. ft.
$1,185,000Active4 beds 6 baths4,649 sq. ft.1321 Meadowbrook Ct, MEADOWBROOK, PA 19046
MLS# PAMC2153480Listed by: BHHS FOX & ROACH-SOUTHAMPTON $2,050,000Active6 beds 6 baths5,921 sq. ft.
$2,050,000Active6 beds 6 baths5,921 sq. ft.1106 Herkness, MEADOWBROOK, PA 19046
MLS# PAMC2136318Listed by: COMPASS PENNSYLVANIA, LLC
