10 Spring View Ct, Mechanicsburg, PA 17050
Local realty services provided by:Better Homes and Gardens Real Estate Community Realty
10 Spring View Ct,Mechanicsburg, PA 17050
$819,900
- 6 Beds
- 4 Baths
- 5,309 sq. ft.
- Single family
- Active
Listed by:anthony charles segin
Office:brokersrealty.com-harrisburg
MLS#:PACB2045546
Source:BRIGHTMLS
Price summary
- Price:$819,900
- Price per sq. ft.:$154.44
- Monthly HOA dues:$15
About this home
Nestled in the prestigious Walnut Point community, this exquisite Colonial-style residence offers a harmonious blend of luxury, function and comfort, perfect for those seeking an elevated lifestyle. With 3,909 square feet of thoughtfully designed living space, this home is a sanctuary of elegance and warmth. Step inside to discover an inviting open floor plan that seamlessly connects the living, dining, and kitchen areas, creating an ideal setting for both entertaining and everyday living. The gourmet kitchen is a chef's dream, featuring stainless steel appliances, including a built-in microwave, cooktop, wall oven, and dishwasher. The spacious breakfast area is bathed in natural light, making it the perfect spot for morning coffee or casual meals. The main level boasts a large family room, craft room, laundry area, drop zone, large four-season sunroom with abundant natural light, full bathroom and bedroom, formal dining room, perfect for hosting dinner parties, and a cozy living area highlighted by a fireplace, providing a warm ambiance during cooler evenings. The interior is adorned with luxurious finishes, including hardwood and ceramic tile flooring, recessed lighting, and ceiling fans that enhance the home's inviting atmosphere. Retreat to the master suite, a true oasis featuring a lavish en-suite bathroom complete with a large dressing room, jetted tub and a walk-in shower, ensuring a spa-like experience at home. A large private office completes the master bedroom ensemble. Venture outside to discover your personal paradise. The meticulously landscaped yard features extensive hardscaping, perfect for outdoor gatherings, and a private in-ground pool that is solar heated for year-round enjoyment and a built-in granite countertop bar with pergola. Additional highlights include a 1,400 square foot basement with a movie theatre and a large bar with luxurious granite countertops. Nestled next to a 2 acre common space in a cul-de-sac, this home is not just a residence; it's a lifestyle choice that embodies luxury, comfort, and the joy of living well. Experience the best of Walnut Point and make this stunning property your own.
Contact an agent
Home facts
- Year built:2004
- Listing ID #:PACB2045546
- Added:1 day(s) ago
- Updated:October 28, 2025 at 01:48 PM
Rooms and interior
- Bedrooms:6
- Total bathrooms:4
- Full bathrooms:4
- Living area:5,309 sq. ft.
Heating and cooling
- Cooling:Central A/C
- Heating:Central, Natural Gas
Structure and exterior
- Roof:Asphalt
- Year built:2004
- Building area:5,309 sq. ft.
Schools
- High school:CUMBERLAND VALLEY
- Middle school:EAGLE VIEW
- Elementary school:SILVER SPRING
Utilities
- Water:Public
- Sewer:Public Sewer
Finances and disclosures
- Price:$819,900
- Price per sq. ft.:$154.44
- Tax amount:$9,230 (2025)
New listings near 10 Spring View Ct
- New
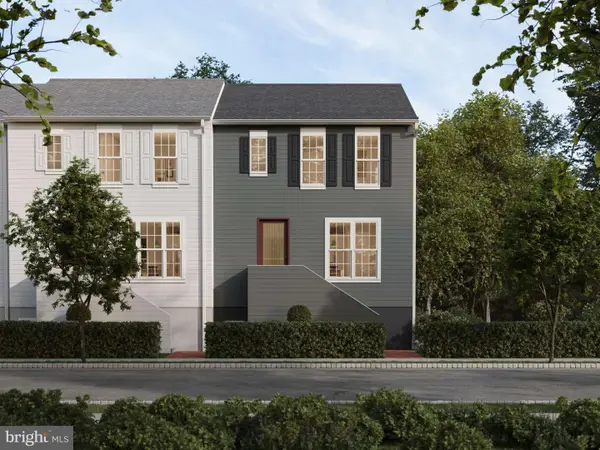 $389,990Active3 beds 3 baths1,795 sq. ft.
$389,990Active3 beds 3 baths1,795 sq. ft.4115 Leroy Dr, MECHANICSBURG, PA 17055
MLS# PACB2048078Listed by: CYGNET REAL ESTATE INC. - New
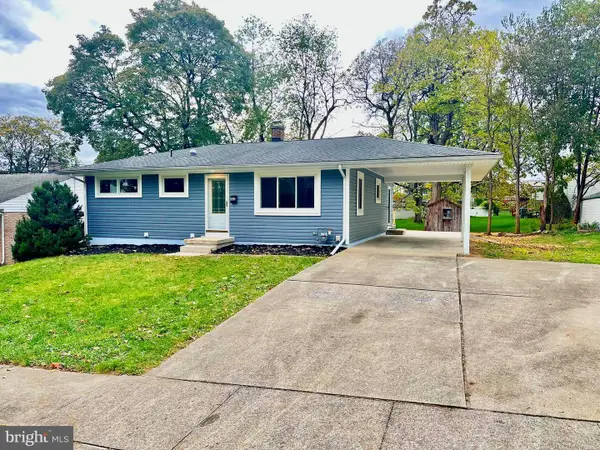 $339,000Active3 beds 2 baths1,692 sq. ft.
$339,000Active3 beds 2 baths1,692 sq. ft.302 Saint Marks Rd, MECHANICSBURG, PA 17050
MLS# PACB2048056Listed by: CAVALRY REALTY LLC - New
 $785,000Active4 beds 3 baths3,622 sq. ft.
$785,000Active4 beds 3 baths3,622 sq. ft.5 Gunpowder Road, MECHANICSBURG, PA 17050
MLS# PACB2047858Listed by: KELLER WILLIAMS OF CENTRAL PA - Coming Soon
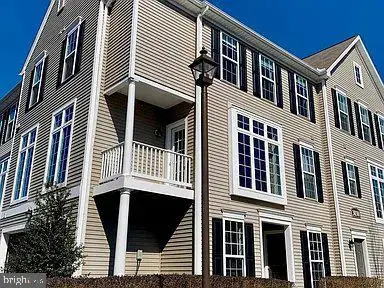 $299,900Coming Soon3 beds 3 baths
$299,900Coming Soon3 beds 3 baths3030 Meridian Commons #a, MECHANICSBURG, PA 17055
MLS# PACB2047728Listed by: IRON VALLEY REAL ESTATE OF CENTRAL PA - New
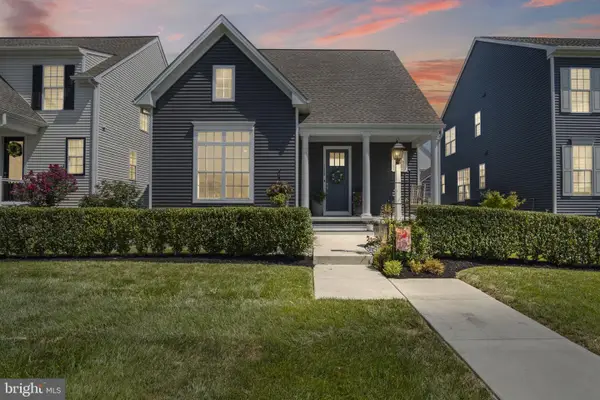 $559,900Active3 beds 3 baths1,927 sq. ft.
$559,900Active3 beds 3 baths1,927 sq. ft.1338 Sharps Dr, MECHANICSBURG, PA 17055
MLS# PACB2048034Listed by: COLDWELL BANKER REALTY - New
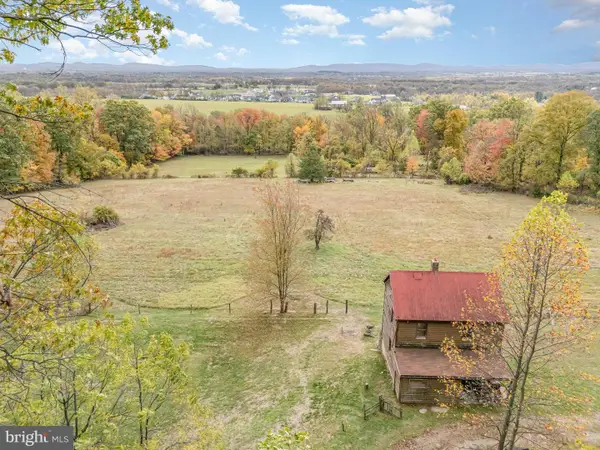 $699,900Active3 beds 1 baths1,048 sq. ft.
$699,900Active3 beds 1 baths1,048 sq. ft.122 Glendale Drive, MECHANICSBURG, PA 17050
MLS# PACB2047990Listed by: RE/MAX REALTY ASSOCIATES - Coming Soon
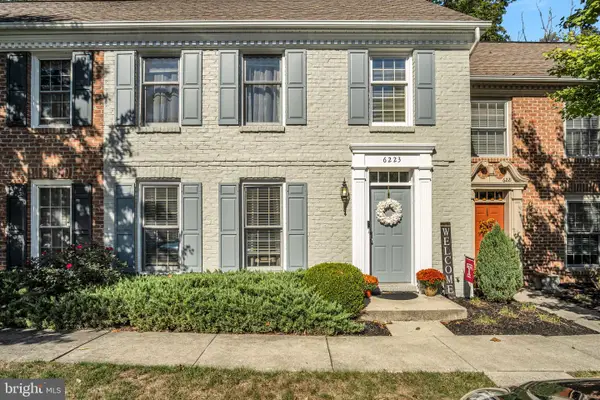 $279,000Coming Soon3 beds 3 baths
$279,000Coming Soon3 beds 3 baths6223 Stanford Ct, MECHANICSBURG, PA 17050
MLS# PACB2047822Listed by: PRIME REALTY SERVICES - New
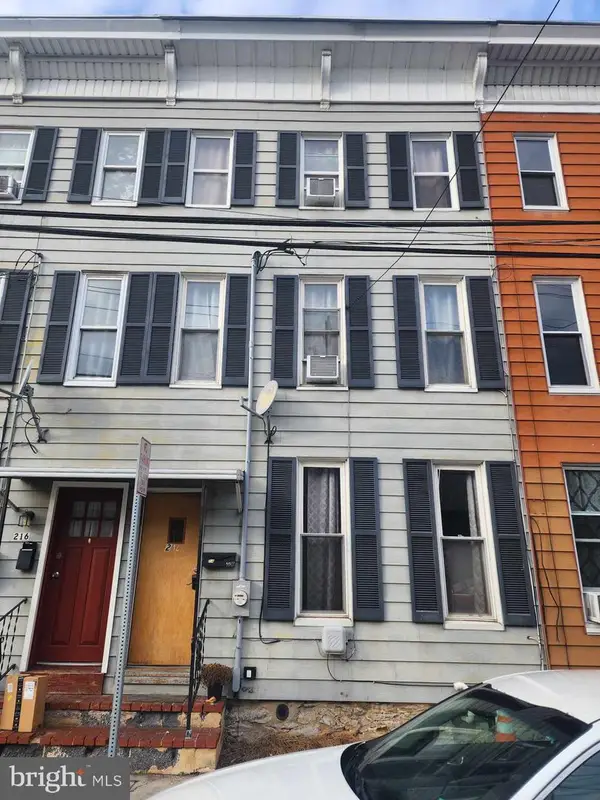 $150,000Active4 beds 2 baths1,564 sq. ft.
$150,000Active4 beds 2 baths1,564 sq. ft.214 W Allen St, MECHANICSBURG, PA 17055
MLS# PACB2048020Listed by: JOHN H. WALAK REAL ESTATE - New
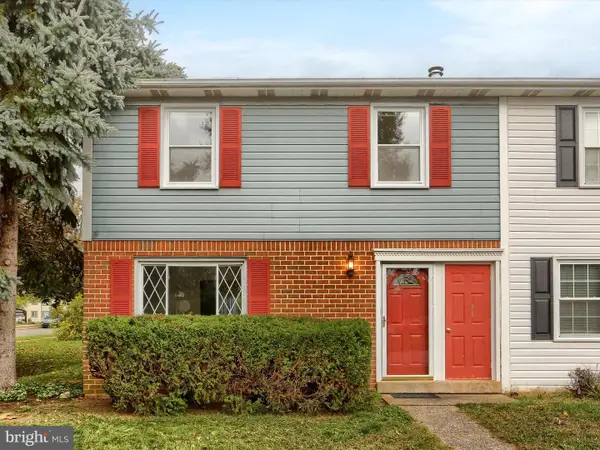 $225,000Active3 beds 3 baths1,632 sq. ft.
$225,000Active3 beds 3 baths1,632 sq. ft.5400-g Oxford Dr, MECHANICSBURG, PA 17055
MLS# PACB2047936Listed by: RE/MAX PREMIER SERVICES
