110 Balfour Dr, Mechanicsburg, PA 17050
Local realty services provided by:Better Homes and Gardens Real Estate Premier
110 Balfour Dr,Mechanicsburg, PA 17050
$689,900
- 4 Beds
- 4 Baths
- 2,712 sq. ft.
- Single family
- Active
Listed by: kenneth diltz
Office: re/max 1st advantage
MLS#:PACB2045850
Source:BRIGHTMLS
Price summary
- Price:$689,900
- Price per sq. ft.:$254.39
About this home
Absolutely immaculate home in Millfording Highlands. This custom home built by Tiday Builders features four spacious bedrooms, three and a half baths, an oversized two-car garage and 3,700 square feet of living space, situated on a 0.52 acre lot with a fenced backyard! The first floor showcases an inviting open floor plan with upgraded hardwood floors in the foyer & dining room and newly installed carpet in the living room and family room. The gourmet kitchen is both stunning and spacious with granite counters, center island, detailed tile backsplash, tile floor and stainless-steel appliances. Enjoy any season from your covered stamped concrete back patio with "scroll down" sun-shades located just off the kitchen area through the custom French doors, Last, don't forget the gas fireplace in the living room with dry stack stone floor to ceiling and mud room with utility sink to finish off the first floor. The stairs leading up to the second floor are lined with attractive wrought iron railings. The primary bedroom suite is located on this floor and it features a large bedroom area with tray ceiling, deep walk-in closet, and bathroom with a double vanity, jacuzzi soaking tub and tile/glass shower. Also, on the second floor are three additional bedrooms all with walk-in closets and plenty of natural light. The laundry room is conveniently located on this floor as well. The lower level will impress with 9-foot ceilings, a large bonus room, full bathroom, movie/media room with surround sound and projection screen (included with the sale) or convert this room into a 5th bedroom if needed. Finally, a tankless hot water heater, Culligan water softening system and radon mitigation system. Don't miss this opportunity to make this home your own!
Seller is including a one year home warranty from First American Home Warranty.
Contact an agent
Home facts
- Year built:2010
- Listing ID #:PACB2045850
- Added:96 day(s) ago
- Updated:November 30, 2025 at 02:46 PM
Rooms and interior
- Bedrooms:4
- Total bathrooms:4
- Full bathrooms:3
- Half bathrooms:1
- Living area:2,712 sq. ft.
Heating and cooling
- Cooling:Central A/C
- Heating:Forced Air, Natural Gas
Structure and exterior
- Roof:Architectural Shingle, Composite
- Year built:2010
- Building area:2,712 sq. ft.
- Lot area:0.52 Acres
Schools
- High school:CUMBERLAND VALLEY
Utilities
- Water:Public
- Sewer:Public Sewer
Finances and disclosures
- Price:$689,900
- Price per sq. ft.:$254.39
- Tax amount:$6,434 (2025)
New listings near 110 Balfour Dr
- Open Sun, 1 to 3pmNew
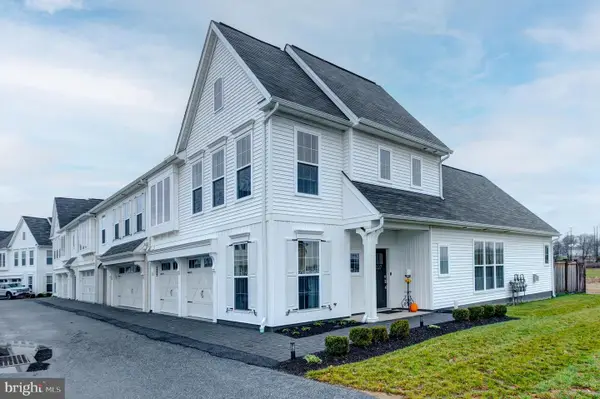 $465,000Active3 beds 3 baths2,410 sq. ft.
$465,000Active3 beds 3 baths2,410 sq. ft.1327 Carnegie Way, MECHANICSBURG, PA 17055
MLS# PACB2048982Listed by: CENTURY 21 REALTY SERVICES - New
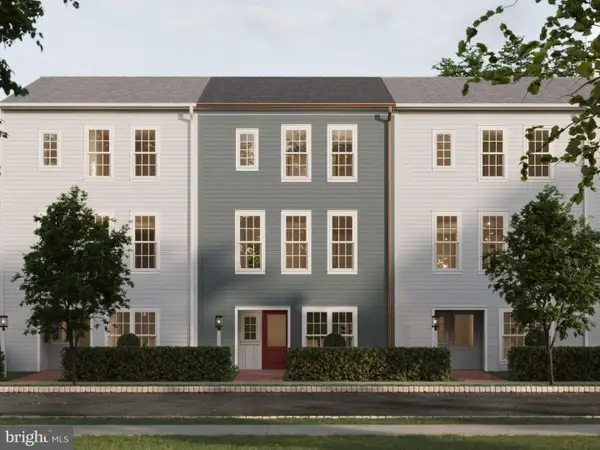 $364,990Active3 beds 3 baths1,696 sq. ft.
$364,990Active3 beds 3 baths1,696 sq. ft.1123 James St, MECHANICSBURG, PA 17055
MLS# PACB2048996Listed by: CYGNET REAL ESTATE INC. - Coming Soon
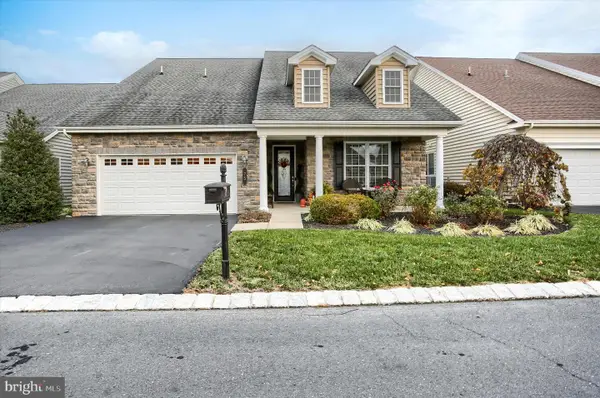 $545,000Coming Soon3 beds 3 baths
$545,000Coming Soon3 beds 3 baths75 Presidents Drive, MECHANICSBURG, PA 17050
MLS# PACB2048548Listed by: BERKSHIRE HATHAWAY HOMESERVICES HOMESALE REALTY - New
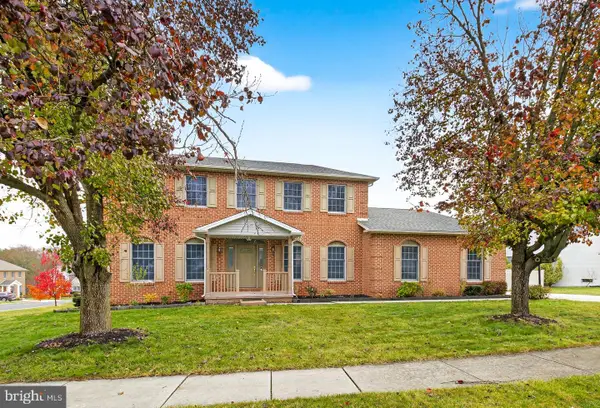 $574,999Active4 beds 3 baths2,804 sq. ft.
$574,999Active4 beds 3 baths2,804 sq. ft.507 David Dr, MECHANICSBURG, PA 17050
MLS# PACB2048948Listed by: IRON VALLEY REAL ESTATE OF LANCASTER - Coming SoonOpen Sun, 11am to 1pm
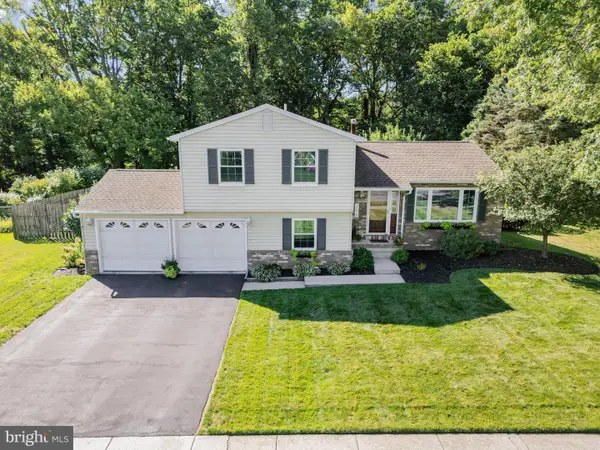 $380,000Coming Soon3 beds 3 baths
$380,000Coming Soon3 beds 3 baths226 Ewe Road, MECHANICSBURG, PA 17055
MLS# PACB2048966Listed by: RE/MAX 1ST ADVANTAGE - New
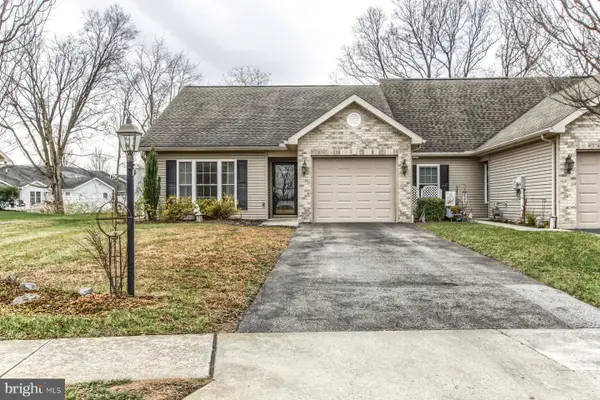 $325,000Active2 beds 2 baths1,200 sq. ft.
$325,000Active2 beds 2 baths1,200 sq. ft.64 Keswick Drive, MECHANICSBURG, PA 17050
MLS# PACB2048980Listed by: BERKSHIRE HATHAWAY HOMESERVICES HOMESALE REALTY - Coming Soon
 $360,000Coming Soon3 beds 2 baths
$360,000Coming Soon3 beds 2 baths27 Kower Ct, MECHANICSBURG, PA 17055
MLS# PACB2048964Listed by: BERKSHIRE HATHAWAY HOMESERVICES HOMESALE REALTY - Coming SoonOpen Sat, 11am to 1pm
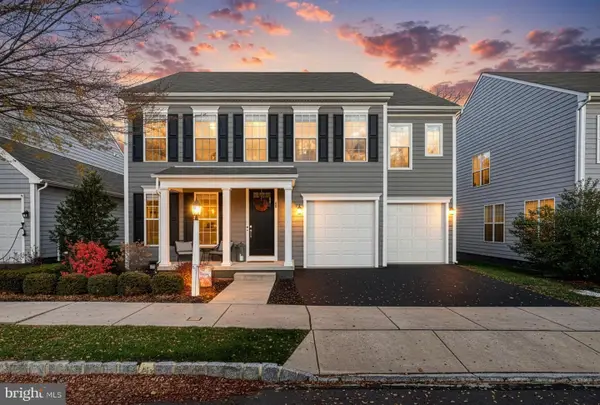 $615,000Coming Soon4 beds 3 baths
$615,000Coming Soon4 beds 3 baths86 Hoke Farm Way, MECHANICSBURG, PA 17050
MLS# PACB2048956Listed by: RE/MAX REALTY ASSOCIATES - Open Sun, 1 to 3pmNew
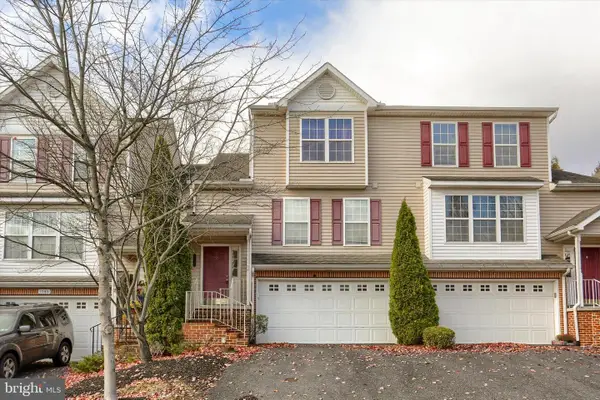 $389,900Active3 beds 4 baths2,773 sq. ft.
$389,900Active3 beds 4 baths2,773 sq. ft.1147 Cross Creek Dr, MECHANICSBURG, PA 17050
MLS# PACB2048806Listed by: CAVALRY REALTY LLC - New
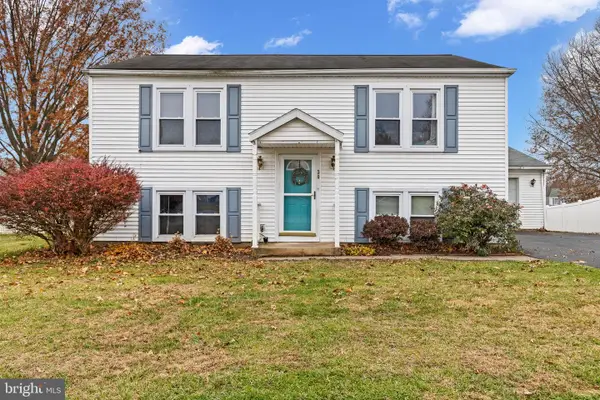 $328,000Active5 beds 2 baths1,940 sq. ft.
$328,000Active5 beds 2 baths1,940 sq. ft.20 Bayberry Dr, MECHANICSBURG, PA 17050
MLS# PACB2048894Listed by: IRON VALLEY REAL ESTATE OF CENTRAL PA
