1105 Musket Ln, MECHANICSBURG, PA 17050
Local realty services provided by:Better Homes and Gardens Real Estate Murphy & Co.
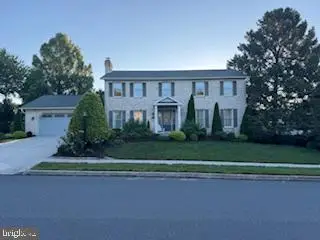
1105 Musket Ln,MECHANICSBURG, PA 17050
$645,000
- 5 Beds
- 4 Baths
- 3,561 sq. ft.
- Single family
- Pending
Listed by:jerry s blake
Office:coldwell banker realty
MLS#:PACB2045682
Source:BRIGHTMLS
Price summary
- Price:$645,000
- Price per sq. ft.:$181.13
- Monthly HOA dues:$3.75
About this home
For those that Demand the Best
Step into luxury living in this extraordinary home that blends elegance, comfort, and thoughtful design at every turn. A stunning four-season room with knotty pine tongue-and-groove detail and its own mini split system offers year-round enjoyment, while gleaming hardwood floors flow seamlessly throughout the home. The heart of the home is a gourmet kitchen boasting a granite countertop on a spacious island, stainless steel appliances, and the rare convenience of both a gas and an electric oven—perfect for the passionate chef.
The open living space is anchored by a custom stoned gas fireplace, while just outside, a gas firepit and a heated saltwater pool create an entertainer’s paradise. A custom deck with a dedicated grilling area and a professionally landscaped yard complete the outdoor retreat.
Inside, you’ll find four bedrooms, three of which are spacious enough for king-sized beds, along with 3.5 beautifully appointed baths. The upstairs bathrooms have marble countertops while the master suite features a spa-like custom shower, offering a true daily escape. The fully finished basement with a full bath provides additional living and entertaining space, while a whole-house natural gas Generac generator ensures peace of mind.
This residence represents a flawless balance of luxury and functionality, designed for those who demand the very best in every detail.
Contact an agent
Home facts
- Year built:1985
- Listing Id #:PACB2045682
- Added:1 day(s) ago
- Updated:August 22, 2025 at 04:38 PM
Rooms and interior
- Bedrooms:5
- Total bathrooms:4
- Full bathrooms:3
- Half bathrooms:1
- Living area:3,561 sq. ft.
Heating and cooling
- Cooling:Central A/C
- Heating:Heat Pump(s), Natural Gas
Structure and exterior
- Year built:1985
- Building area:3,561 sq. ft.
- Lot area:0.32 Acres
Schools
- High school:CUMBERLAND VALLEY
- Middle school:MOUNTAIN VIEW
- Elementary school:WINDING CREEK
Utilities
- Water:Public
- Sewer:Public Sewer
Finances and disclosures
- Price:$645,000
- Price per sq. ft.:$181.13
- Tax amount:$5,021 (2025)
New listings near 1105 Musket Ln
- New
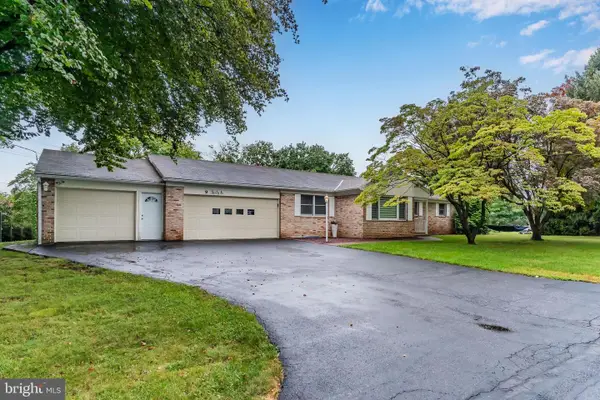 $425,000Active4 beds 3 baths1,602 sq. ft.
$425,000Active4 beds 3 baths1,602 sq. ft.9 Rusty Dr, MECHANICSBURG, PA 17050
MLS# PACB2045772Listed by: IRON VALLEY REAL ESTATE OF CENTRAL PA - New
 $710,000Active5 beds 5 baths3,544 sq. ft.
$710,000Active5 beds 5 baths3,544 sq. ft.1614 Fox Hollow Rd, MECHANICSBURG, PA 17055
MLS# PACB2045788Listed by: COLDWELL BANKER REALTY - Coming Soon
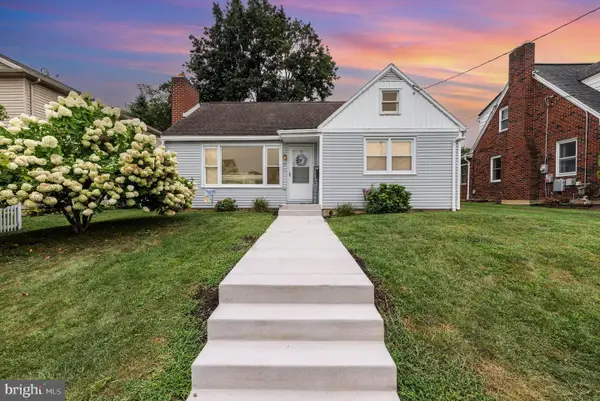 $300,000Coming Soon4 beds 2 baths
$300,000Coming Soon4 beds 2 baths19 W Maplewood Ave, MECHANICSBURG, PA 17055
MLS# PACB2045542Listed by: KELLER WILLIAMS OF CENTRAL PA - New
 $599,900Active3 beds 3 baths1,927 sq. ft.
$599,900Active3 beds 3 baths1,927 sq. ft.1338 Sharps Dr, MECHANICSBURG, PA 17055
MLS# PACB2045470Listed by: COLDWELL BANKER REALTY - New
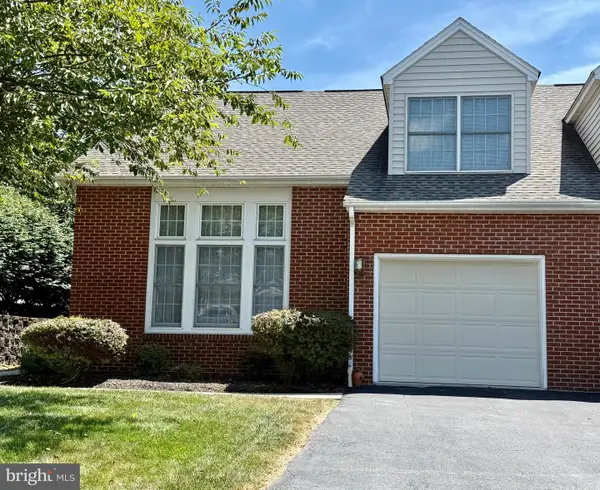 $339,900Active3 beds 3 baths2,652 sq. ft.
$339,900Active3 beds 3 baths2,652 sq. ft.39 Round Ridge Rd, MECHANICSBURG, PA 17055
MLS# PACB2045724Listed by: COLDWELL BANKER REALTY - New
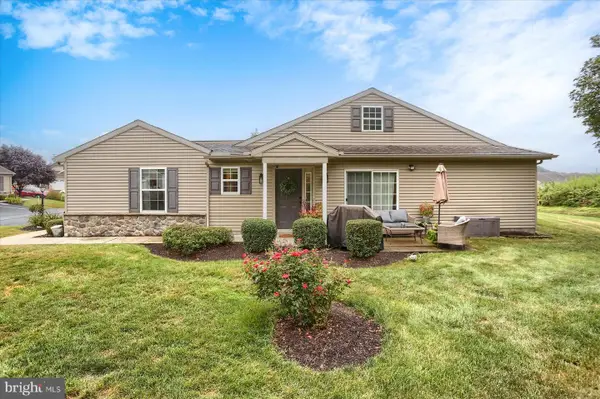 $269,900Active2 beds 2 baths1,256 sq. ft.
$269,900Active2 beds 2 baths1,256 sq. ft.2398 Mill Rd, MECHANICSBURG, PA 17055
MLS# PACB2045690Listed by: COLDWELL BANKER REALTY - New
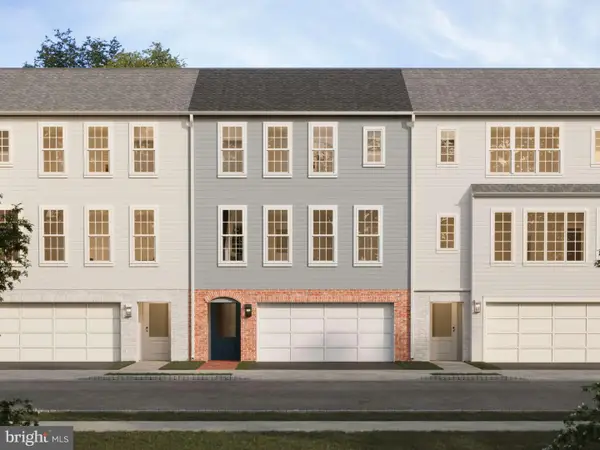 $332,990Active2 beds 3 baths1,455 sq. ft.
$332,990Active2 beds 3 baths1,455 sq. ft.4114 Leroy Dr, MECHANICSBURG, PA 17055
MLS# PACB2045766Listed by: CYGNET REAL ESTATE INC. - Open Sat, 12 to 2pmNew
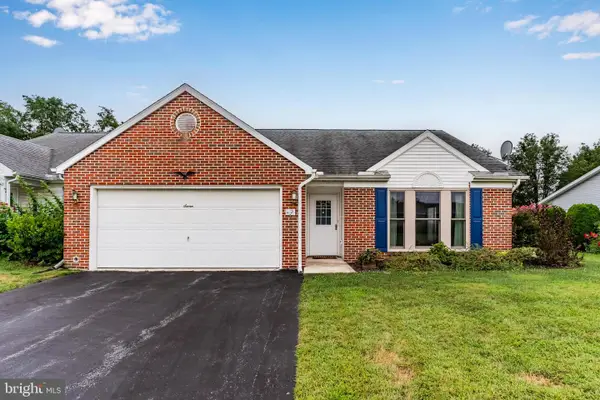 $299,000Active2 beds 2 baths1,544 sq. ft.
$299,000Active2 beds 2 baths1,544 sq. ft.7 Pheasant St, MECHANICSBURG, PA 17050
MLS# PACB2045560Listed by: RSR, REALTORS, LLC - Open Sun, 1 to 3pmNew
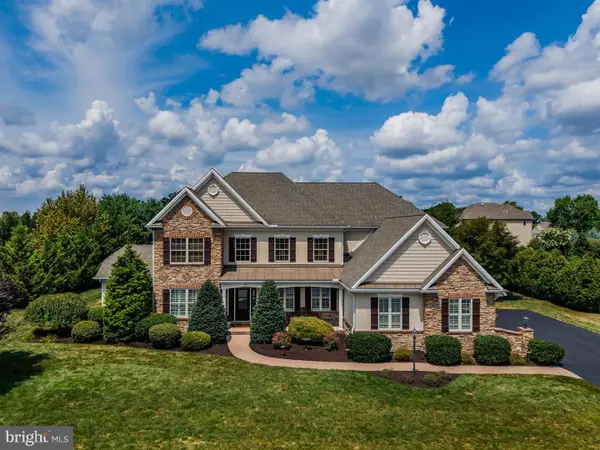 $1,399,000Active4 beds 5 baths4,490 sq. ft.
$1,399,000Active4 beds 5 baths4,490 sq. ft.507 Jonagold Cir, MECHANICSBURG, PA 17055
MLS# PACB2045404Listed by: RSR, REALTORS, LLC
