1121 Dry Powder Cir, Mechanicsburg, PA 17050
Local realty services provided by:Better Homes and Gardens Real Estate Cassidon Realty
1121 Dry Powder Cir,Mechanicsburg, PA 17050
$625,000
- 4 Beds
- 4 Baths
- - sq. ft.
- Single family
- Coming Soon
Listed by:joy daniels
Office:joy daniels real estate group, ltd
MLS#:PACB2047432
Source:BRIGHTMLS
Price summary
- Price:$625,000
- Monthly HOA dues:$3.75
About this home
Welcome to this stunning home situated on a private 1.32-acre lot in the desirable Hampden Heights community! Totaling over 3,700 square feet of beautifully finished living space and countless upgrades throughout. Step inside the inviting foyer with tile floors, vaulted ceiling, crown molding, and chair railing. The spacious living room features luxury vinyl plank flooring, window treatments, and elegant crown molding. The newly remodeled eat-in kitchen (updated in 2025) boasts LVP flooring, a large island, quartz countertops, stainless steel appliances, and a pantry—perfect for everyday living or entertaining. Relax in the cozy family room with carpet, brick wood-burning fireplace, wood-beamed ceiling, and outdoor access. The main level also includes an updated half bath (2020) and a large laundry room with tile flooring and utility sink. Upstairs, you’ll find four generous bedrooms including the primary suite with engineered hardwood, walk-in closet, and a luxurious full bath (updated in 2021) featuring a double vanity and walk in shower with rain shower head. The additional upstairs full bath, updated in 2024, offers modern tile floors, soaking tub with rain shower head and a double vanity. Head down to the walkout lower level providing even more living space with a den featuring carpet, a wood burning stove, and a full bathroom with linen closet. Step outside to your own backyard paradise—complete with an in-ground saltwater pool, gazebo, patio space, and fenced area, all surrounded by serene, wooded views. Storage shed. Oversized two car garage. Community features sidewalks for leisurely walks. Conveniently located near shopping, dining, entertainment and major highway routes. Recent updates include: new exterior doors (2021), new patio door (2024), new tile flooring in back hall and laundry (2020), some new upstairs flooring (2018), newer water heater (2022), natural gas furnace (2023), and A/C (2019). A joy to own!
Contact an agent
Home facts
- Year built:1982
- Listing ID #:PACB2047432
- Added:1 day(s) ago
- Updated:October 10, 2025 at 07:45 PM
Rooms and interior
- Bedrooms:4
- Total bathrooms:4
- Full bathrooms:3
- Half bathrooms:1
Heating and cooling
- Cooling:Central A/C, Programmable Thermostat
- Heating:Forced Air, Heat Pump(s), Natural Gas, Wood Burn Stove
Structure and exterior
- Roof:Shingle
- Year built:1982
Schools
- High school:CUMBERLAND VALLEY
- Middle school:EAGLE VIEW
- Elementary school:GREEN RIDGE
Utilities
- Water:Public
- Sewer:Public Sewer
Finances and disclosures
- Price:$625,000
- Tax amount:$5,858 (2025)
New listings near 1121 Dry Powder Cir
- New
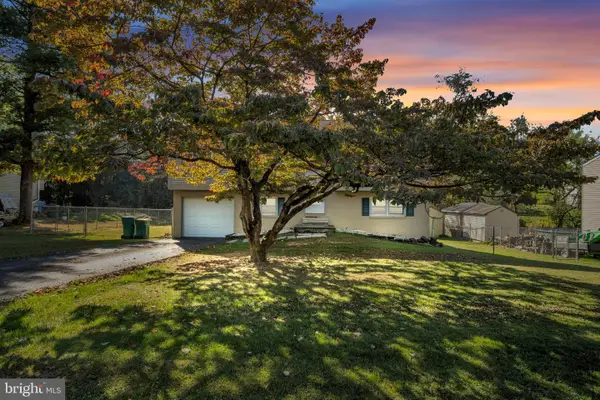 $339,900Active4 beds 3 baths1,997 sq. ft.
$339,900Active4 beds 3 baths1,997 sq. ft.3912 Brookridge Dr, MECHANICSBURG, PA 17050
MLS# PACB2045798Listed by: KELLER WILLIAMS OF CENTRAL PA - Coming Soon
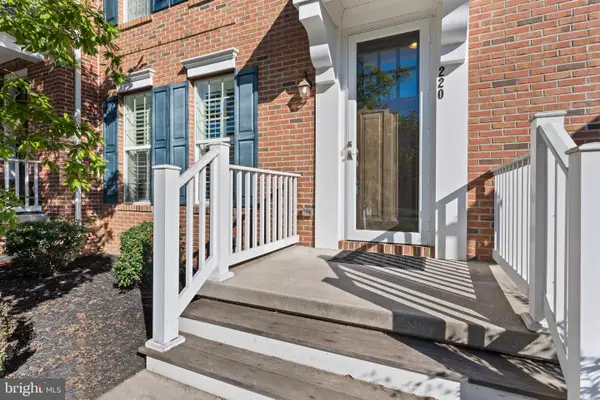 $424,900Coming Soon3 beds 3 baths
$424,900Coming Soon3 beds 3 baths220 Shaw Street, MECHANICSBURG, PA 17050
MLS# PACB2047292Listed by: RSR, REALTORS, LLC - New
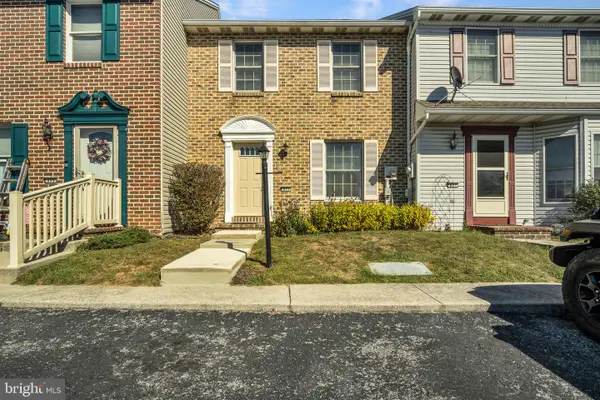 $210,000Active2 beds 2 baths1,160 sq. ft.
$210,000Active2 beds 2 baths1,160 sq. ft.653 Park Ridge Drive, MECHANICSBURG, PA 17055
MLS# PACB2047436Listed by: BERKSHIRE HATHAWAY HOMESERVICES HOMESALE REALTY - Open Sun, 11am to 1pmNew
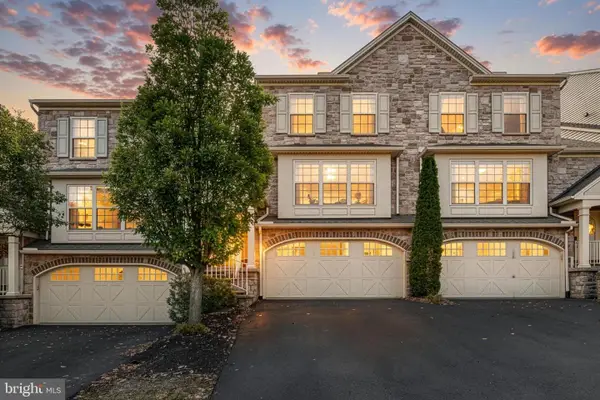 $339,900Active3 beds 3 baths2,648 sq. ft.
$339,900Active3 beds 3 baths2,648 sq. ft.497 Nursery Dr N, MECHANICSBURG, PA 17055
MLS# PACB2047486Listed by: RE/MAX REALTY ASSOCIATES - New
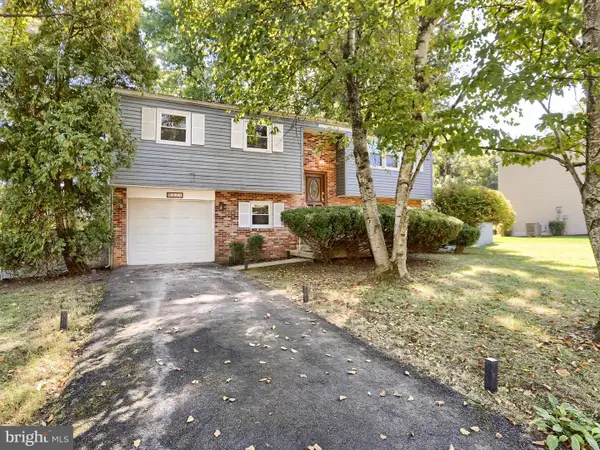 $280,000Active3 beds 3 baths2,744 sq. ft.
$280,000Active3 beds 3 baths2,744 sq. ft.421 Fairway Drive, MECHANICSBURG, PA 17055
MLS# PACB2047260Listed by: COLDWELL BANKER REALTY - New
 $345,000Active3 beds 3 baths2,068 sq. ft.
$345,000Active3 beds 3 baths2,068 sq. ft.6205 Galleon Dr, MECHANICSBURG, PA 17050
MLS# PACB2047300Listed by: KELLER WILLIAMS ELITE - Coming Soon
 $280,000Coming Soon3 beds 2 baths
$280,000Coming Soon3 beds 2 baths330 Charles Rd, MECHANICSBURG, PA 17050
MLS# PACB2047434Listed by: JOY DANIELS REAL ESTATE GROUP, LTD - Open Sun, 1 to 3pmNew
 $425,000Active2 beds 2 baths1,790 sq. ft.
$425,000Active2 beds 2 baths1,790 sq. ft.111 Carmella Drive, MECHANICSBURG, PA 17050
MLS# PACB2047458Listed by: RE/MAX REALTY ASSOCIATES - Coming Soon
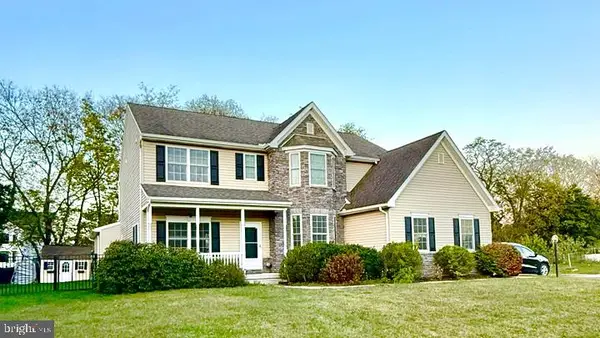 $725,000Coming Soon6 beds 6 baths
$725,000Coming Soon6 beds 6 baths12 Foxwood Blvd, MECHANICSBURG, PA 17050
MLS# PACB2047400Listed by: IRON VALLEY REAL ESTATE OF CENTRAL PA
