414 Line Rd, Mechanicsburg, PA 17050
Local realty services provided by:Better Homes and Gardens Real Estate Reserve
414 Line Rd,Mechanicsburg, PA 17050
$419,900
- 3 Beds
- 3 Baths
- 1,952 sq. ft.
- Townhouse
- Pending
Listed by:kristy coppola
Office:coldwell banker realty
MLS#:PACB2045832
Source:BRIGHTMLS
Price summary
- Price:$419,900
- Price per sq. ft.:$215.11
- Monthly HOA dues:$136
About this home
Charming and move-in ready, this well-maintained home in the award-winning Walden Neighborhood by Charter Homes offers an open floor plan, hardwood floors, private office, and plenty of natural light.
The kitchen features granite countertops, stainless steel appliances, new gas stove, large island, dishwasher, and freshly painted cabinets with new hardware. The family room with fireplace flows seamlessly to the fenced-in backyard. Upstairs, the Owner’s Retreat includes a walk-in closet and spa-like bath with double vanities, garden tub, stand-alone shower, new shower heads, and toilet. Two additional bedrooms, full bath, and laundry with a new washing machine complete the second floor.
Additional upgrades include: fresh paint, new carpet, new blinds (room-darkening in bedroom), new water softener with reverse osmosis system, new carbon monoxide detector, plus professionally cleaned air ducts and dryer vent. Enjoy a 2-car detached garage and Walden’s unmatched amenities—Clubhouse, Pool, Gym, Pilates, Child Care, Salon, Shops, Restaurants, Pub, Coffee Shop, Pizza, and beautiful Terra Park.
This updated home truly has it all—don’t miss it!
Contact an agent
Home facts
- Year built:2013
- Listing ID #:PACB2045832
- Added:51 day(s) ago
- Updated:October 15, 2025 at 07:45 AM
Rooms and interior
- Bedrooms:3
- Total bathrooms:3
- Full bathrooms:2
- Half bathrooms:1
- Living area:1,952 sq. ft.
Heating and cooling
- Cooling:Central A/C
- Heating:Forced Air, Natural Gas
Structure and exterior
- Roof:Asphalt, Fiberglass
- Year built:2013
- Building area:1,952 sq. ft.
- Lot area:0.06 Acres
Schools
- High school:CUMBERLAND VALLEY
- Middle school:EAGLE VIEW
- Elementary school:SILVER SPRING
Utilities
- Water:Public
- Sewer:Public Sewer
Finances and disclosures
- Price:$419,900
- Price per sq. ft.:$215.11
- Tax amount:$3,190 (2025)
New listings near 414 Line Rd
- New
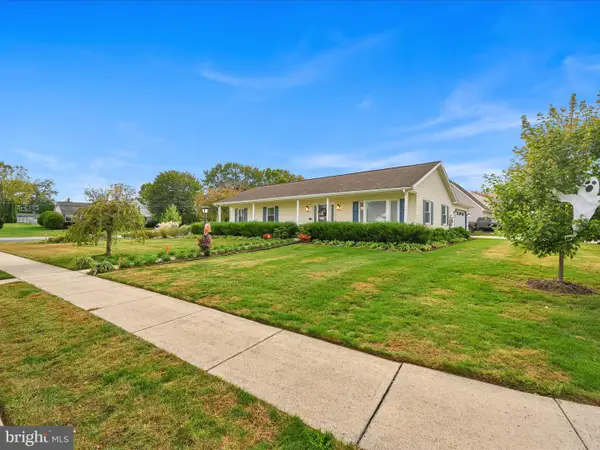 $365,000Active4 beds 3 baths2,726 sq. ft.
$365,000Active4 beds 3 baths2,726 sq. ft.1 Bourbon Red Drive, MECHANICSBURG, PA 17050
MLS# PACB2047692Listed by: IRON VALLEY REAL ESTATE - Coming Soon
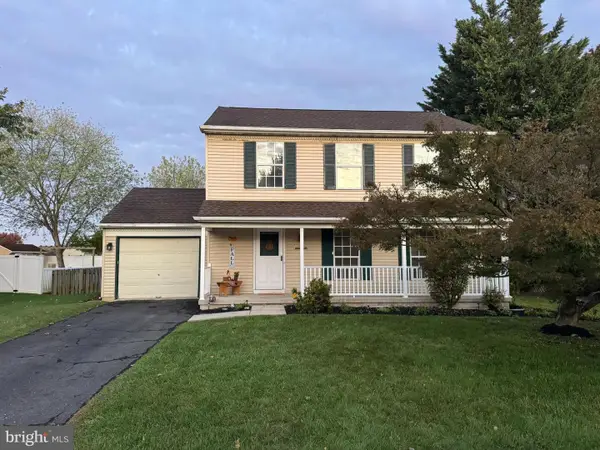 $375,000Coming Soon4 beds 3 baths
$375,000Coming Soon4 beds 3 baths42 Bayberry Drive, MECHANICSBURG, PA 17050
MLS# PACB2047680Listed by: JOY DANIELS REAL ESTATE GROUP, LTD - New
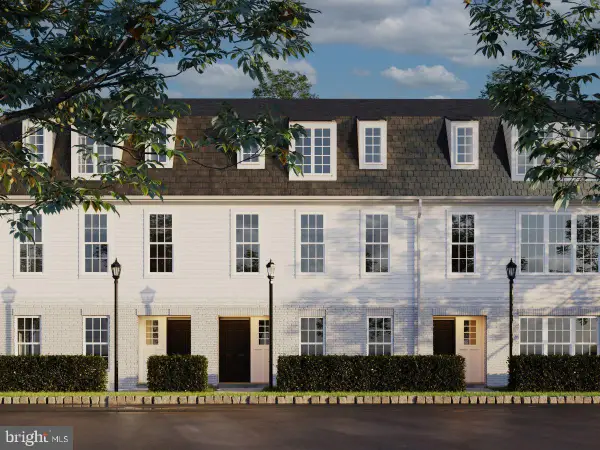 $394,990Active3 beds 3 baths2,157 sq. ft.
$394,990Active3 beds 3 baths2,157 sq. ft.4106 Ridgeview Ave, MECHANICSBURG, PA 17055
MLS# PACB2047696Listed by: CYGNET REAL ESTATE INC. - Coming Soon
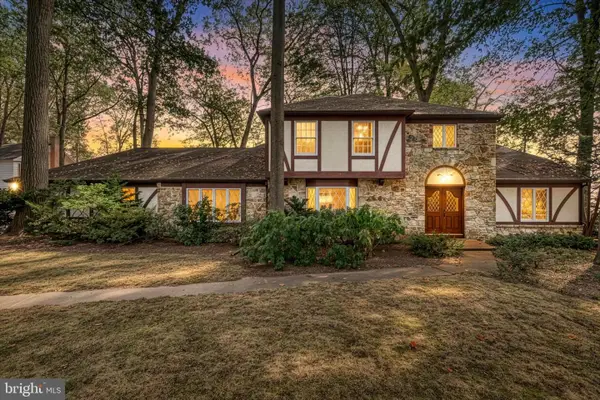 $515,000Coming Soon4 beds 4 baths
$515,000Coming Soon4 beds 4 baths812 Flintlock Ridge Road, MECHANICSBURG, PA 17055
MLS# PACB2047446Listed by: JOY DANIELS REAL ESTATE GROUP, LTD - Open Sun, 1 to 3pmNew
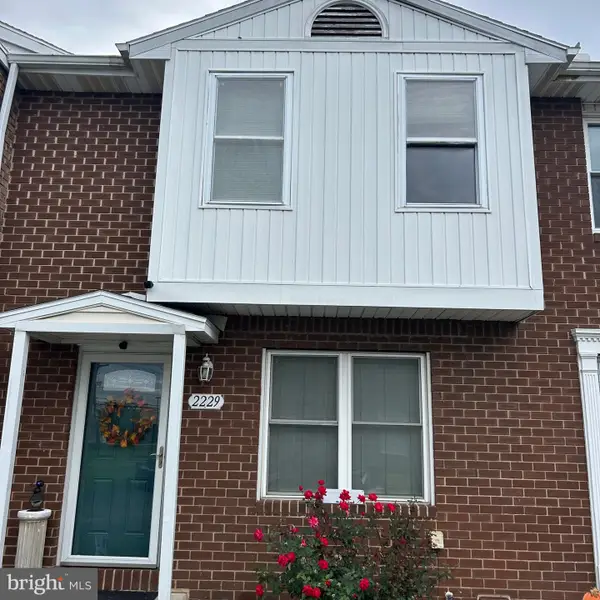 $212,900Active2 beds 2 baths1,104 sq. ft.
$212,900Active2 beds 2 baths1,104 sq. ft.2229 Aspen Place, MECHANICSBURG, PA 17055
MLS# PACB2047672Listed by: IRON VALLEY REAL ESTATE OF CENTRAL PA - Coming Soon
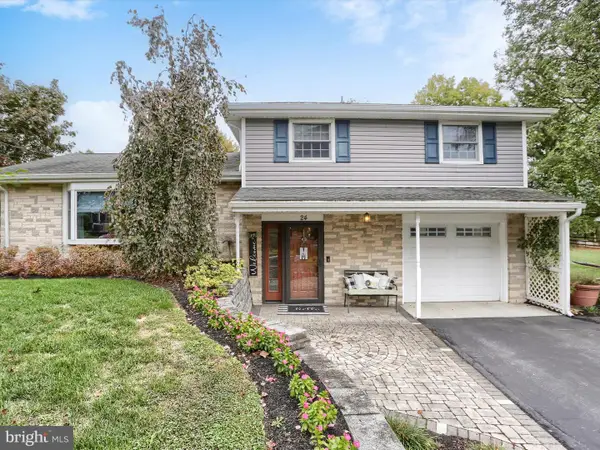 $385,000Coming Soon4 beds 2 baths
$385,000Coming Soon4 beds 2 baths24 Circle Drive, MECHANICSBURG, PA 17055
MLS# PACB2047650Listed by: COLDWELL BANKER REALTY - Coming Soon
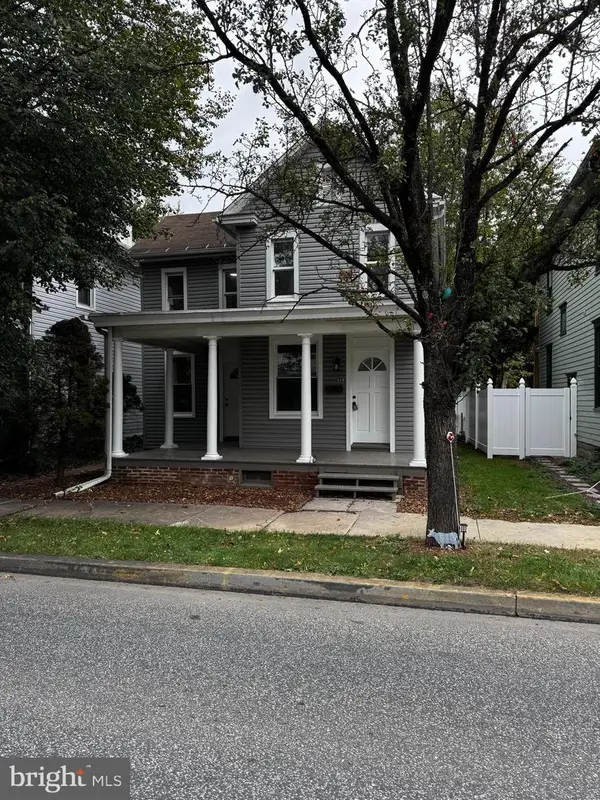 $329,900Coming Soon3 beds 2 baths
$329,900Coming Soon3 beds 2 baths419 W Simpson Street, MECHANICSBURG, PA 17050
MLS# PACB2047152Listed by: ELITE PROPERTY SALES, LLC - Coming SoonOpen Sat, 9:30 to 11am
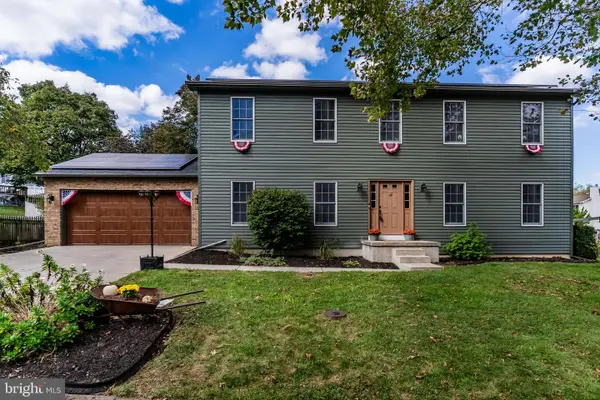 $438,500Coming Soon4 beds 3 baths
$438,500Coming Soon4 beds 3 baths881 Acri Rd, MECHANICSBURG, PA 17050
MLS# PACB2047590Listed by: RE/MAX 1ST ADVANTAGE - New
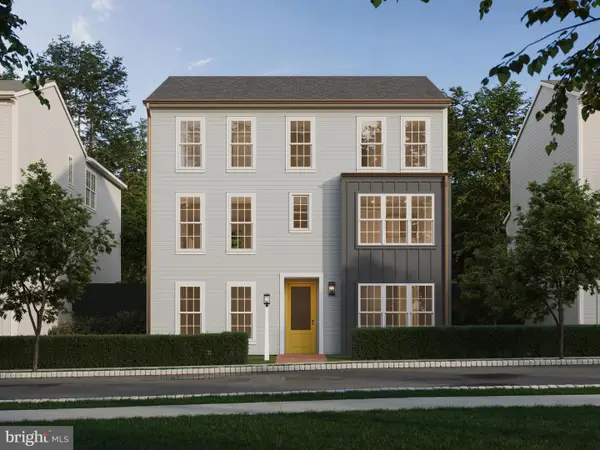 $539,990Active5 beds 3 baths2,858 sq. ft.
$539,990Active5 beds 3 baths2,858 sq. ft.3107 Overlook Dr, MECHANICSBURG, PA 17055
MLS# PACB2047646Listed by: CYGNET REAL ESTATE INC. - New
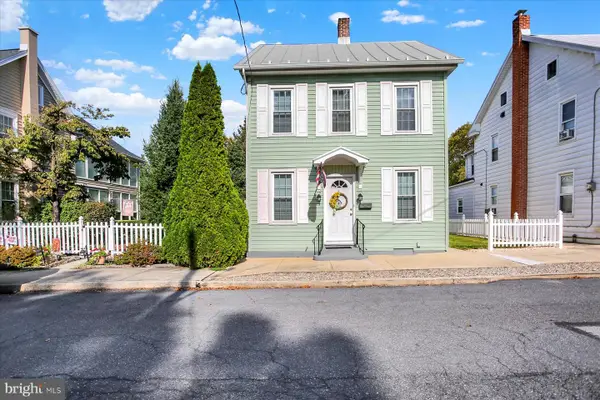 $319,990Active3 beds 2 baths1,440 sq. ft.
$319,990Active3 beds 2 baths1,440 sq. ft.423 S High St, MECHANICSBURG, PA 17055
MLS# PACB2047608Listed by: IRON VALLEY REAL ESTATE OF CENTRAL PA
