5 Surrey Ln, Mechanicsburg, PA 17050
Local realty services provided by:Better Homes and Gardens Real Estate Valley Partners
5 Surrey Ln,Mechanicsburg, PA 17050
$589,900
- 4 Beds
- 3 Baths
- 2,397 sq. ft.
- Single family
- Pending
Listed by:michele a lattanzio
Office:iron valley real estate of central pa
MLS#:PACB2044988
Source:BRIGHTMLS
Price summary
- Price:$589,900
- Price per sq. ft.:$246.1
About this home
Welcome Home to 5 Surrey Lane! Located in a quiet, friendly neighborhood in Silver Spring Township. You'll definitely be wowed upon entering the front door of this well maintained, spacious and updated home. From your first step in the door you will notice a roomy foyer leading to a large living room on one side and a beautifully situated large den/office on the other side. Moving further in you will come into the spacious eat in kitchen with beautiful granite counter tops and enormous island for entertaining. A large formal dinning room is situated to the left of the kitchen. Off the kitchen is a half bath along with a large laundry room designed with a counter for folding laundry and shelving for extra pantry items. Moving into the Family Room you will be wowed again with the brick fireplace and beautiful coffered ceiling and built in entertainment cabinet. Moving through to the enclosed back porch, you will find the ultimate outdoor living experience. This is your own little oasis including inground salt water pool and lush banana trees to give that island vibe!
Some of the furniture is available for purchase.
Seller is a licensed PA realtor
Contact an agent
Home facts
- Year built:1990
- Listing ID #:PACB2044988
- Added:48 day(s) ago
- Updated:October 15, 2025 at 07:45 AM
Rooms and interior
- Bedrooms:4
- Total bathrooms:3
- Full bathrooms:2
- Half bathrooms:1
- Living area:2,397 sq. ft.
Heating and cooling
- Cooling:Central A/C
- Heating:Forced Air, Natural Gas
Structure and exterior
- Year built:1990
- Building area:2,397 sq. ft.
- Lot area:0.45 Acres
Schools
- High school:CUMBERLAND VALLEY
Utilities
- Water:Public
- Sewer:Public Sewer
Finances and disclosures
- Price:$589,900
- Price per sq. ft.:$246.1
- Tax amount:$5,450 (2024)
New listings near 5 Surrey Ln
- Open Sun, 1 to 3pmNew
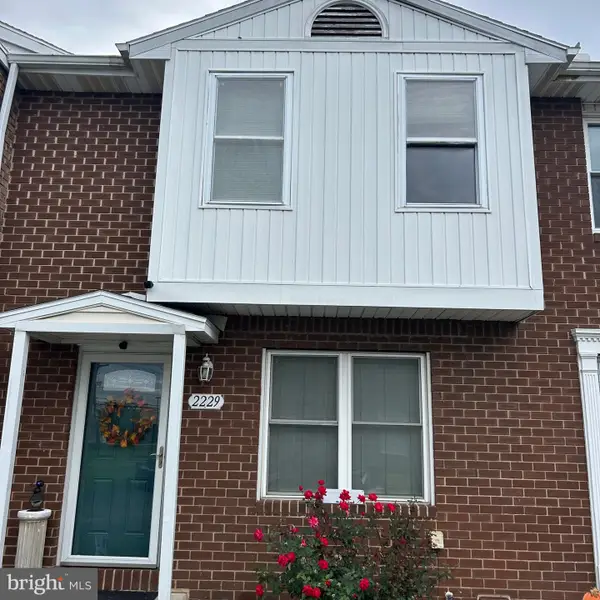 $212,900Active2 beds 2 baths1,104 sq. ft.
$212,900Active2 beds 2 baths1,104 sq. ft.2229 Aspen Place, MECHANICSBURG, PA 17055
MLS# PACB2047672Listed by: IRON VALLEY REAL ESTATE OF CENTRAL PA - Coming Soon
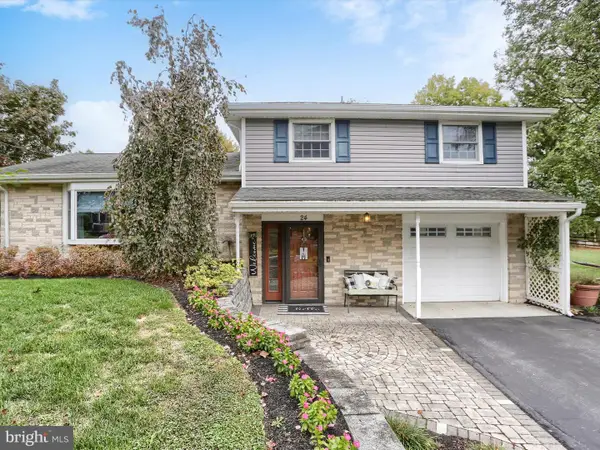 $385,000Coming Soon4 beds 2 baths
$385,000Coming Soon4 beds 2 baths24 Circle Drive, MECHANICSBURG, PA 17055
MLS# PACB2047650Listed by: COLDWELL BANKER REALTY - Coming Soon
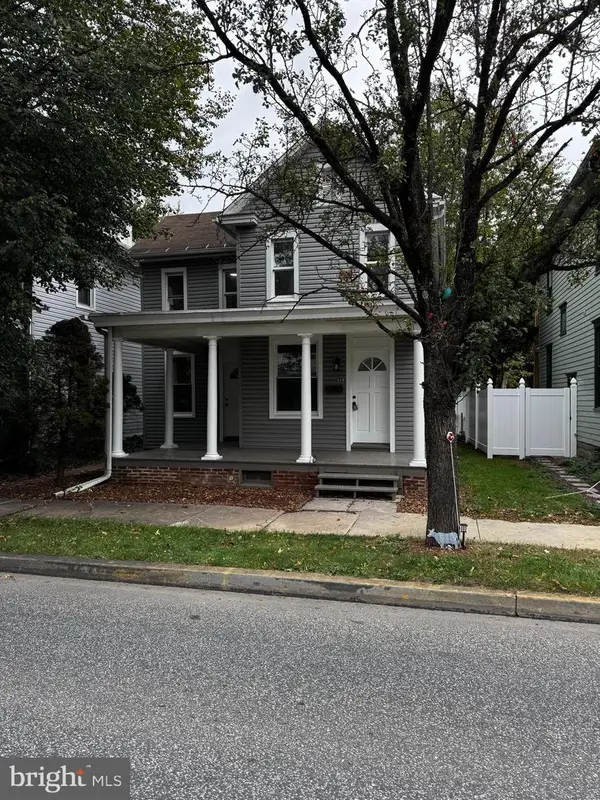 $329,900Coming Soon3 beds 2 baths
$329,900Coming Soon3 beds 2 baths419 W Simpson Street, MECHANICSBURG, PA 17050
MLS# PACB2047152Listed by: ELITE PROPERTY SALES, LLC - Coming SoonOpen Sat, 9:30 to 11am
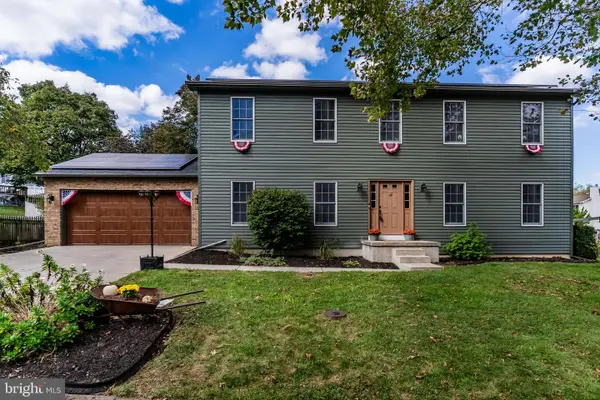 $438,500Coming Soon4 beds 3 baths
$438,500Coming Soon4 beds 3 baths881 Acri Rd, MECHANICSBURG, PA 17050
MLS# PACB2047590Listed by: RE/MAX 1ST ADVANTAGE - New
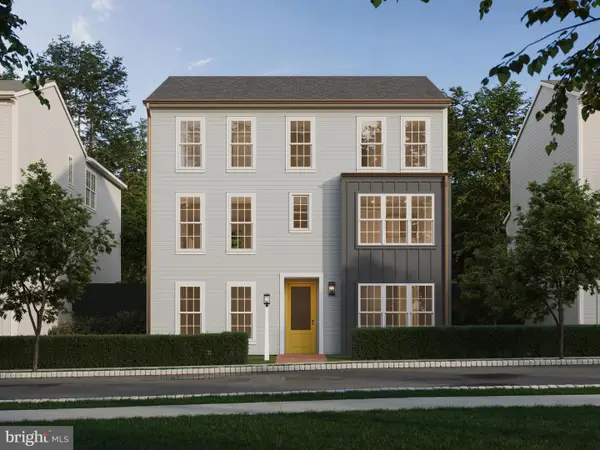 $539,990Active5 beds 3 baths2,858 sq. ft.
$539,990Active5 beds 3 baths2,858 sq. ft.3107 Overlook Dr, MECHANICSBURG, PA 17055
MLS# PACB2047646Listed by: CYGNET REAL ESTATE INC. - New
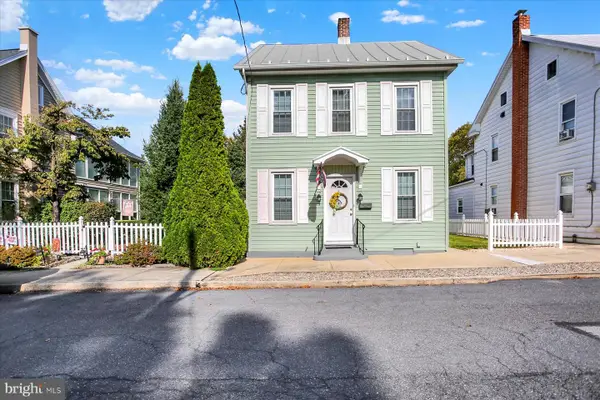 $319,990Active3 beds 2 baths1,440 sq. ft.
$319,990Active3 beds 2 baths1,440 sq. ft.423 S High St, MECHANICSBURG, PA 17055
MLS# PACB2047608Listed by: IRON VALLEY REAL ESTATE OF CENTRAL PA - New
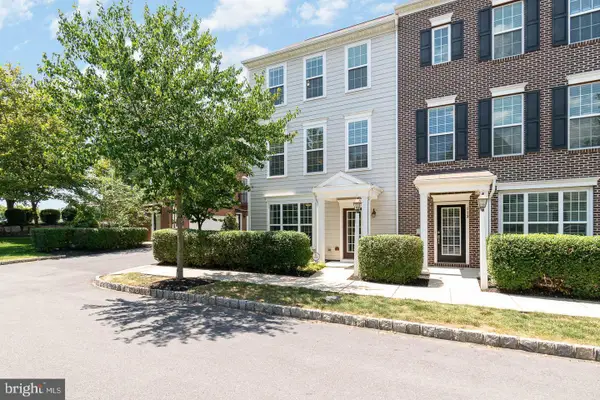 $350,000Active3 beds 3 baths1,672 sq. ft.
$350,000Active3 beds 3 baths1,672 sq. ft.111 Summer Ln, MECHANICSBURG, PA 17050
MLS# PACB2047598Listed by: RSR, REALTORS, LLC - New
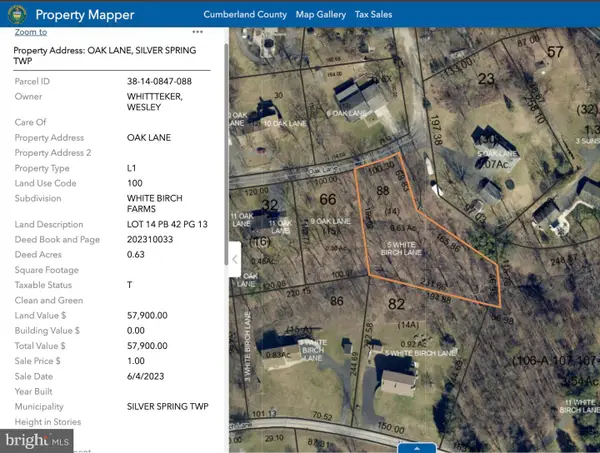 $75,000Active0.63 Acres
$75,000Active0.63 Acres7 Oak Ln, MECHANICSBURG, PA 17050
MLS# PACB2045686Listed by: IRON VALLEY REAL ESTATE OF CENTRAL PA - Coming Soon
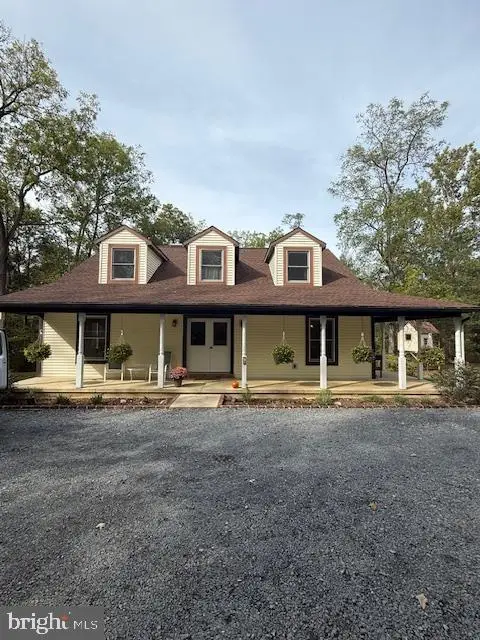 $799,000Coming Soon4 beds 4 baths
$799,000Coming Soon4 beds 4 baths70 Dewalt Drive, MECHANICSBURG, PA 17050
MLS# PACB2047550Listed by: IRON VALLEY REAL ESTATE OF CENTRAL PA - Coming SoonOpen Fri, 5 to 7pm
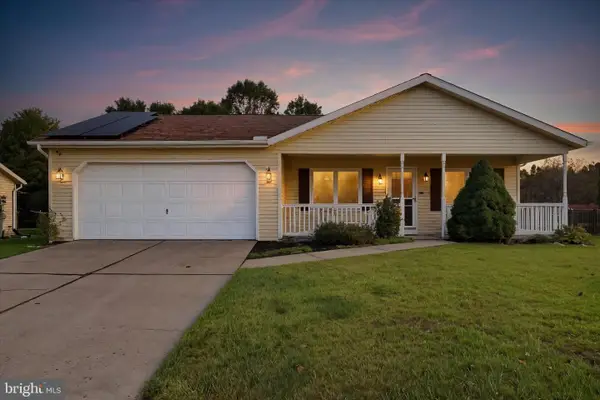 $318,900Coming Soon2 beds 2 baths
$318,900Coming Soon2 beds 2 baths42 Honeysuckle Drive, MECHANICSBURG, PA 17050
MLS# PACB2047546Listed by: LPT REALTY, LLC
