114 Woodview Ln, MEDIA, PA 19063
Local realty services provided by:Better Homes and Gardens Real Estate GSA Realty
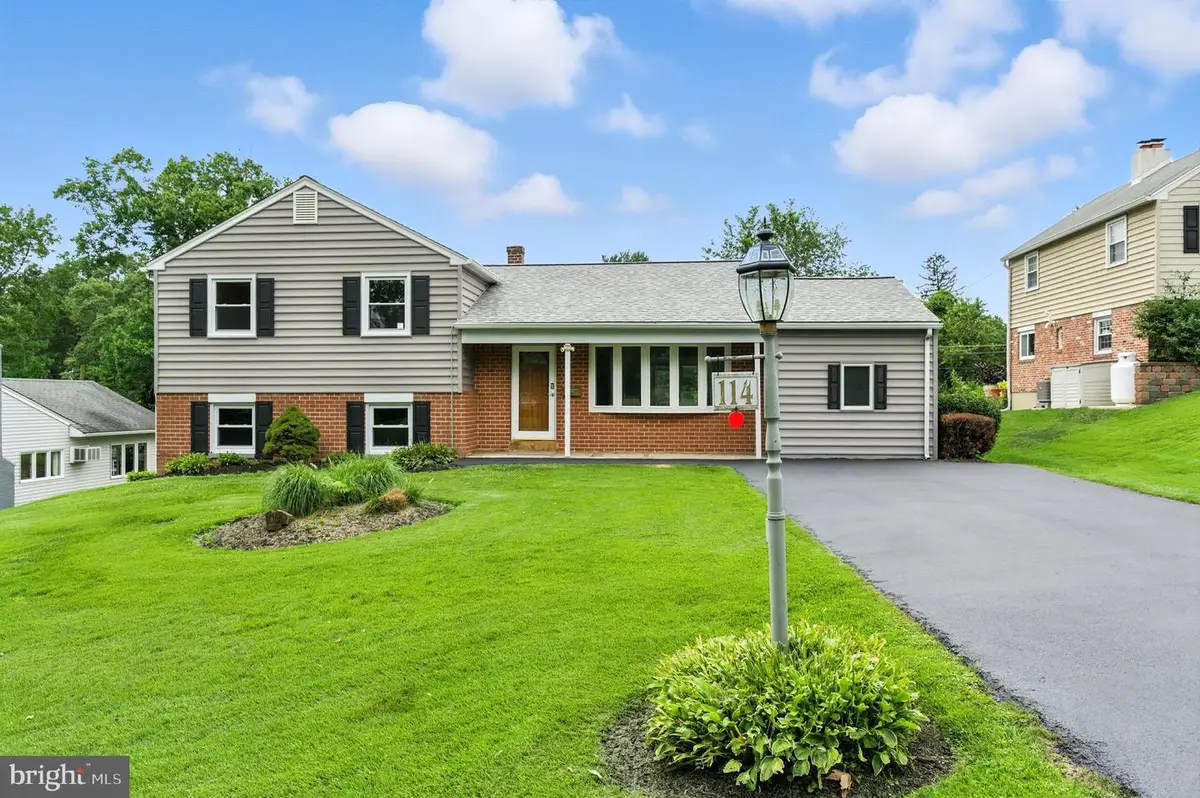
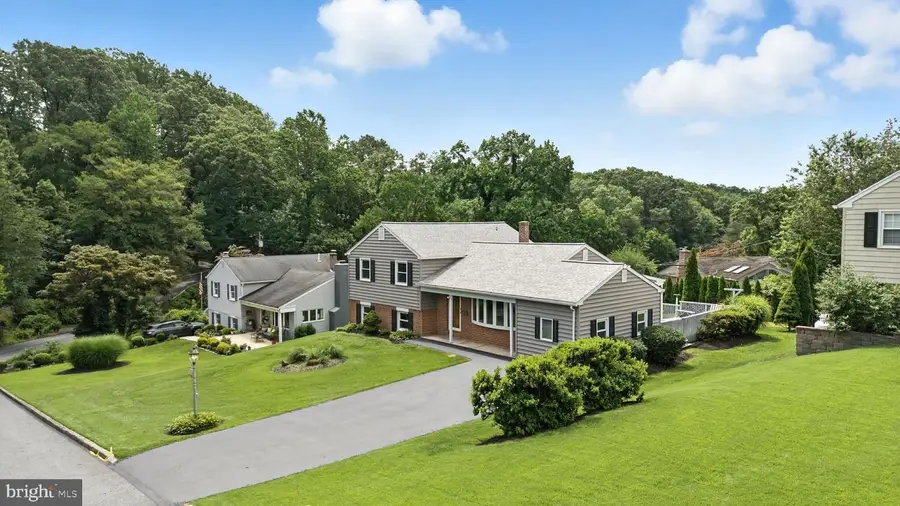
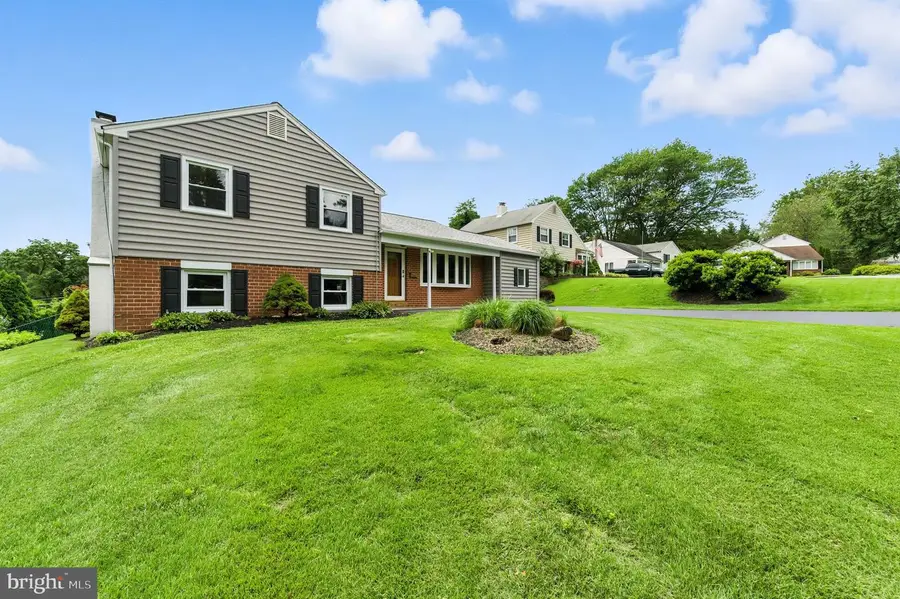
114 Woodview Ln,MEDIA, PA 19063
$550,000
- 3 Beds
- 3 Baths
- 1,939 sq. ft.
- Single family
- Pending
Listed by:renee lambert
Office:nexthome synergy
MLS#:PADE2094110
Source:BRIGHTMLS
Price summary
- Price:$550,000
- Price per sq. ft.:$283.65
About this home
Welcome to 114 Woodview Lane, an exceptional property nestled in the desirable Upper Providence Township of Delaware County. This home offers plenty of space both inside and out, sitting on beautifully maintained grounds at the end of a peaceful cul-de-sac. With over 1,900 sq. ft. of interior living space, this gem is a rare find at this price point. Step inside to discover a perfect blend of formal and casual gathering spaces. The formal Living Room features classic wood floors that flow seamlessly into the bright and welcoming Dining Room. Adjacent to these spaces is the large Kitchen equipped with wooden cabinetry and ample counter space, perfect for family meals and gatherings. A screened back porch invites you to enjoy the tranquil outdoors complete with wrap-around deck and partially fenced yard. A few steps down to the Lower Level reveals a cozy, brick, wood-burning fireplace, complete with a wood mantel and glass doors. This area is filled with natural light from the windows and includes a door leading to the side yard, along with a convenient powder room and laundry area in additional to some extra storage space in the workshop and crawl space. New ROOF, New SIDING, and New hot water heater. The location is unbeatable, offering something for everyone regardless of age or interest. You are just moments away from the stunning Ridley Creek State Park, Rose Tree Park, and Linvilla Orchards. Public transportation is less than a mile away, and the vibrant town center of Media is within walking distance. Enjoy a variety of dining, shopping, and cultural events, with restaurants, a library, theater, schools, and parks all nearby. Don’t miss this opportunity to own a beautiful home in a fantastic location! Schedule your showing today and experience all that 114 Woodview Lane has to offer. Showings begin Saturday, 7/19
Contact an agent
Home facts
- Year built:1960
- Listing Id #:PADE2094110
- Added:43 day(s) ago
- Updated:August 15, 2025 at 07:30 AM
Rooms and interior
- Bedrooms:3
- Total bathrooms:3
- Full bathrooms:2
- Half bathrooms:1
- Living area:1,939 sq. ft.
Heating and cooling
- Cooling:Wall Unit, Window Unit(s)
- Heating:Hot Water, Oil
Structure and exterior
- Roof:Architectural Shingle
- Year built:1960
- Building area:1,939 sq. ft.
- Lot area:0.2 Acres
Schools
- High school:PENNCREST
- Middle school:SPRINGTON LAKE
- Elementary school:ROSE TREE
Utilities
- Water:Public
- Sewer:Public Sewer
Finances and disclosures
- Price:$550,000
- Price per sq. ft.:$283.65
- Tax amount:$6,968 (2024)
New listings near 114 Woodview Ln
- New
 $625,000Active3 beds 3 baths2,469 sq. ft.
$625,000Active3 beds 3 baths2,469 sq. ft.6 Margot Ln, MEDIA, PA 19063
MLS# PADE2097878Listed by: FUSION PHL REALTY, LLC - Coming Soon
 $194,500Coming Soon2 beds 2 baths
$194,500Coming Soon2 beds 2 bathsAddress Withheld By Seller, MEDIA, PA 19063
MLS# PADE2097732Listed by: LONG & FOSTER REAL ESTATE, INC. - Coming SoonOpen Sun, 12 to 3pm
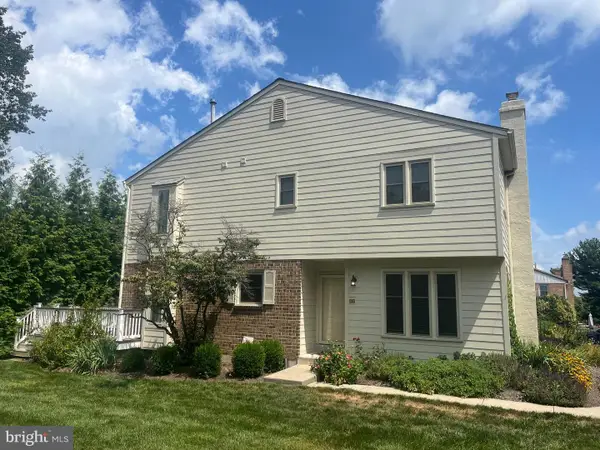 $439,900Coming Soon3 beds 3 baths
$439,900Coming Soon3 beds 3 baths4 Fairfax Vlg, MEDIA, PA 19063
MLS# PADE2097798Listed by: PENN-JERSEY REALTY, LLC - New
 $350,000Active0 Acres
$350,000Active0 Acres614 Wallingford Ave, MEDIA, PA 19063
MLS# PADE2097410Listed by: PHILADELPHIA REALTY EXCHANGE - New
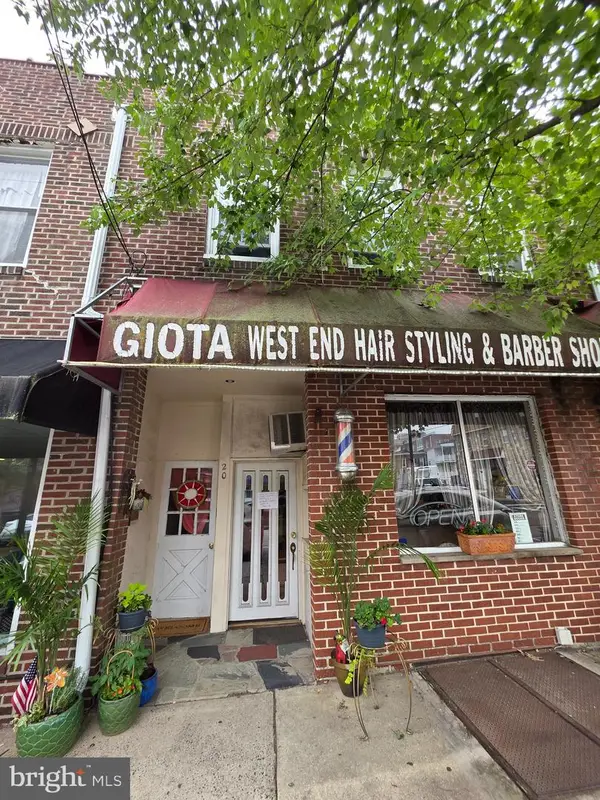 $700,000Active2 beds -- baths1,800 sq. ft.
$700,000Active2 beds -- baths1,800 sq. ft.20 S Orange St, MEDIA, PA 19063
MLS# PADE2097656Listed by: KELLER WILLIAMS REAL ESTATE - MEDIA - New
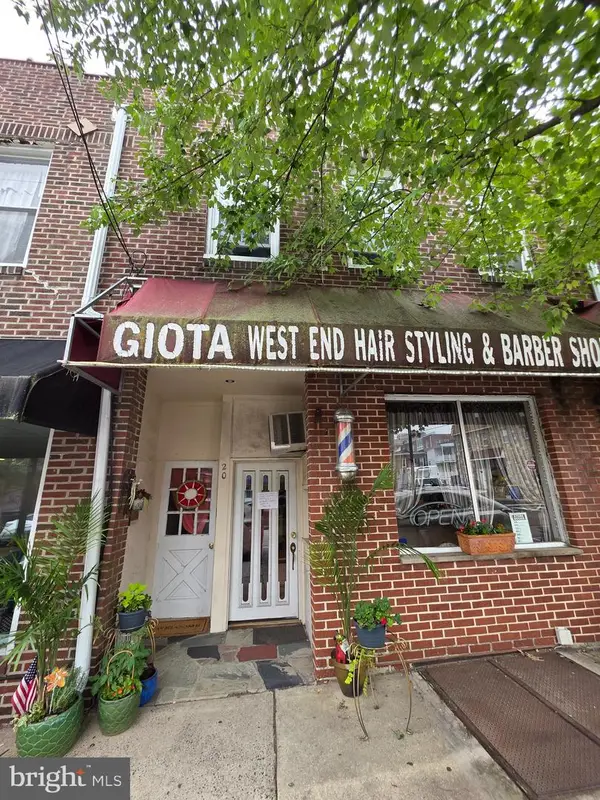 $700,000Active2 beds 2 baths1,800 sq. ft.
$700,000Active2 beds 2 baths1,800 sq. ft.20 S Orange St, MEDIA, PA 19063
MLS# PADE2097596Listed by: KELLER WILLIAMS REAL ESTATE - MEDIA - Open Sat, 12 to 2pmNew
 $650,000Active3 beds 2 baths1,701 sq. ft.
$650,000Active3 beds 2 baths1,701 sq. ft.727 N Jackson St, MEDIA, PA 19063
MLS# PADE2097590Listed by: KELLER WILLIAMS REAL ESTATE-LANGHORNE - New
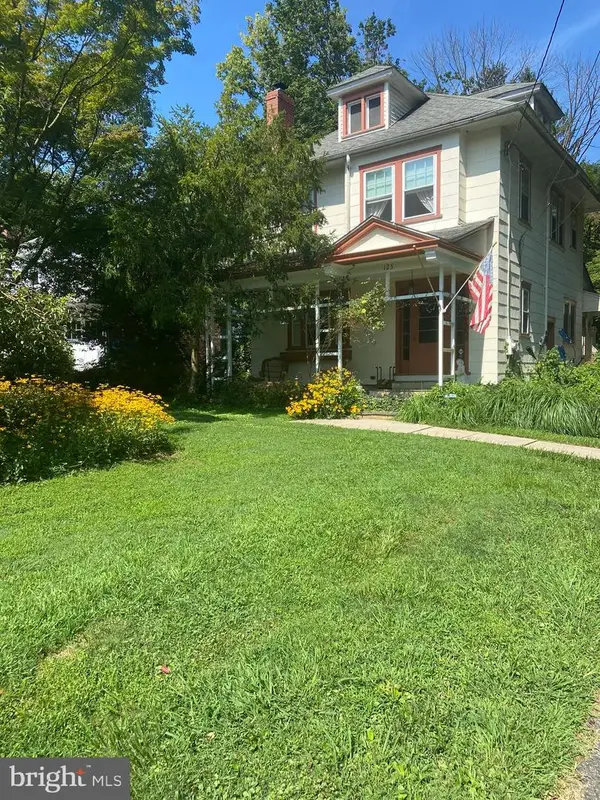 $650,000Active3 beds 2 baths1,593 sq. ft.
$650,000Active3 beds 2 baths1,593 sq. ft.125 Bortondale Rd, MEDIA, PA 19063
MLS# PADE2097272Listed by: HOUWZER, LLC - New
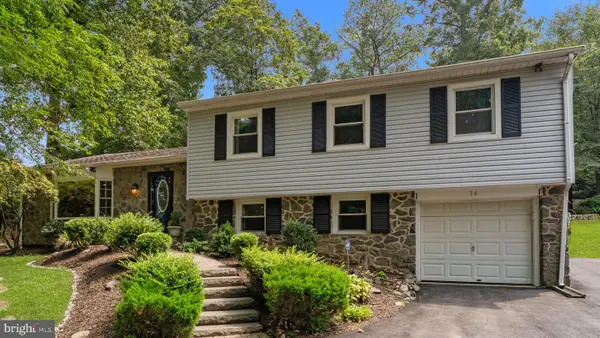 $590,000Active4 beds 3 baths1,966 sq. ft.
$590,000Active4 beds 3 baths1,966 sq. ft.34 E Knowlton Rd, MEDIA, PA 19063
MLS# PADE2097308Listed by: KELLER WILLIAMS REAL ESTATE-BLUE BELL 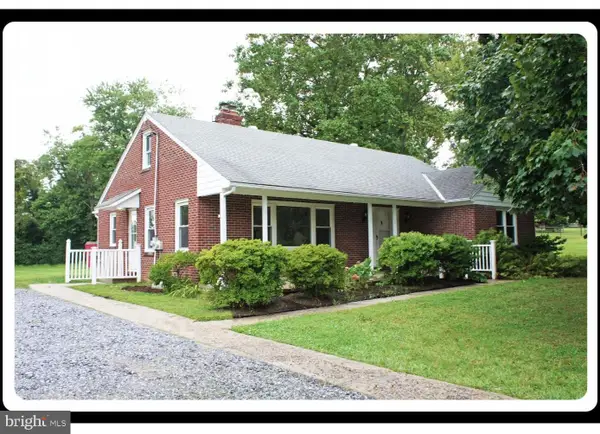 $662,500Active3 beds 2 baths1,432 sq. ft.
$662,500Active3 beds 2 baths1,432 sq. ft.1735 Middletown, MEDIA, PA 19063
MLS# PADE2096656Listed by: BHHS FOX & ROACH-MEDIA
