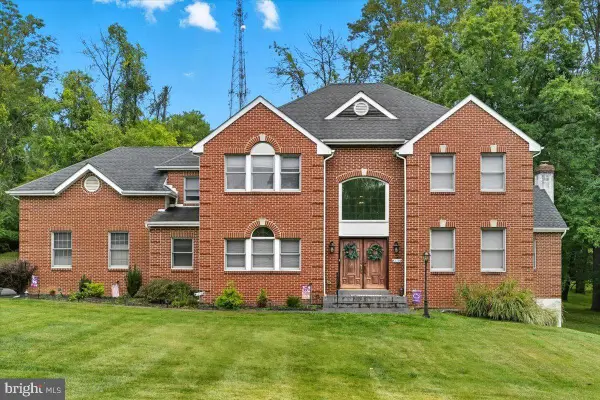118 W Donovan Dr, Media, PA 19063
Local realty services provided by:Better Homes and Gardens Real Estate Premier
118 W Donovan Dr,Media, PA 19063
$899,000
- 4 Beds
- 4 Baths
- 3,640 sq. ft.
- Townhouse
- Pending
Listed by:adam finestone
Office:compass pennsylvania, llc.
MLS#:PADE2091482
Source:BRIGHTMLS
Price summary
- Price:$899,000
- Price per sq. ft.:$246.98
- Monthly HOA dues:$237
About this home
Discover this stunning 4-bedroom, 3.5-bath Northshire Model in the premier Ponds Edge community. Situated on a private lot backing to woods, this home offers over 3,000 sq ft of stylish living space with a fully finished walkout basement.
The open main level features hardwood floors, a spacious great room, and dining area with French doors leading to a private deck. The gourmet kitchen includes a quartz island, stainless steel appliances, pantry, and custom mudroom built-ins.
Upstairs you'll find four generously sized bedrooms, including a luxurious primary suite with dual walk-in closets and an en-suite bath. A second-floor laundry room adds everyday convenience.
The finished walkout basement with a full bath offers flexible space for a guest suite, office, or rec room. Community amenities include a clubhouse, gym, and playground.
Located minutes from Media, SEPTA rail, major roadways, shopping, and dining—all within the award-winning Rose Tree Media School District.
Contact an agent
Home facts
- Year built:2022
- Listing ID #:PADE2091482
- Added:123 day(s) ago
- Updated:September 29, 2025 at 07:35 AM
Rooms and interior
- Bedrooms:4
- Total bathrooms:4
- Full bathrooms:3
- Half bathrooms:1
- Living area:3,640 sq. ft.
Heating and cooling
- Cooling:Central A/C
- Heating:90% Forced Air, Natural Gas
Structure and exterior
- Year built:2022
- Building area:3,640 sq. ft.
Utilities
- Water:Public
- Sewer:Public Sewer
Finances and disclosures
- Price:$899,000
- Price per sq. ft.:$246.98
- Tax amount:$13,793 (2024)
New listings near 118 W Donovan Dr
- Coming Soon
 $750,000Coming Soon3 beds 3 baths
$750,000Coming Soon3 beds 3 baths19 Toft Woods Way, MEDIA, PA 19063
MLS# PADE2101090Listed by: WORTHINGTON REAL ESTATE - New
 $122,500Active2 beds 1 baths784 sq. ft.
$122,500Active2 beds 1 baths784 sq. ft.8 Travelo Ln, MEDIA, PA 19063
MLS# PADE2101058Listed by: BHHS FOX & ROACH-HAVERFORD - Coming Soon
 $1,250,000Coming Soon5 beds 5 baths
$1,250,000Coming Soon5 beds 5 baths399 Sycamore Mills, MEDIA, PA 19063
MLS# PADE2100890Listed by: CENTURY 21 THE REAL ESTATE STORE - Coming Soon
 $1,399,000Coming Soon4 beds 4 baths
$1,399,000Coming Soon4 beds 4 baths74 Old Mill Dr, MEDIA, PA 19063
MLS# PADE2100882Listed by: RE/MAX MAIN LINE-WEST CHESTER - Coming SoonOpen Sat, 11:30am to 1pm
 $350,000Coming Soon3 beds 1 baths
$350,000Coming Soon3 beds 1 baths617 Manchester Ave, MEDIA, PA 19063
MLS# PADE2101018Listed by: COMPASS PENNSYLVANIA, LLC - New
 $860,000Active4 beds 3 baths3,449 sq. ft.
$860,000Active4 beds 3 baths3,449 sq. ft.Address Withheld By Seller, MEDIA, PA 19063
MLS# PADE2096792Listed by: CONSTRUCTION REAL ESTATE BROKERAGE, LLC - New
 $294,500Active3 beds 2 baths1,448 sq. ft.
$294,500Active3 beds 2 baths1,448 sq. ft.501 N Providence Rd #103, MEDIA, PA 19063
MLS# PADE2100588Listed by: CG REALTY, LLC  $400,000Pending3 beds 2 baths2,374 sq. ft.
$400,000Pending3 beds 2 baths2,374 sq. ft.108 W Knowlton Rd, MEDIA, PA 19063
MLS# PADE2100900Listed by: KELLER WILLIAMS REAL ESTATE - MEDIA- New
 $950,000Active4 beds 4 baths3,203 sq. ft.
$950,000Active4 beds 4 baths3,203 sq. ft.1038 Palmers Mill Rd, MEDIA, PA 19063
MLS# PADE2095992Listed by: COMPASS PENNSYLVANIA, LLC - New
 $655,000Active4 beds 4 baths2,088 sq. ft.
$655,000Active4 beds 4 baths2,088 sq. ft.719 Pine Ridge Rd, MEDIA, PA 19063
MLS# PADE2100812Listed by: COLDWELL BANKER REALTY
