1227 Hunt Club Ln, MEDIA, PA 19063
Local realty services provided by:Better Homes and Gardens Real Estate Murphy & Co.
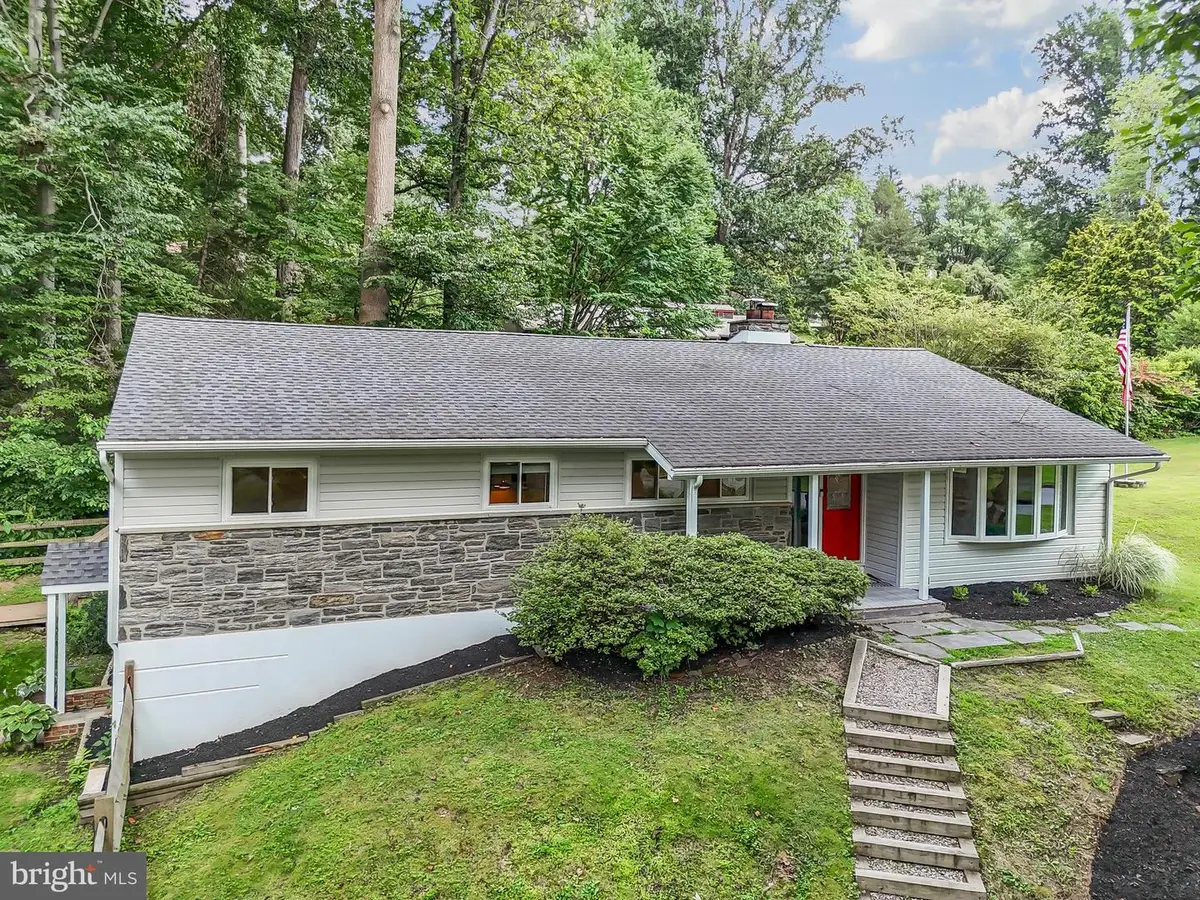
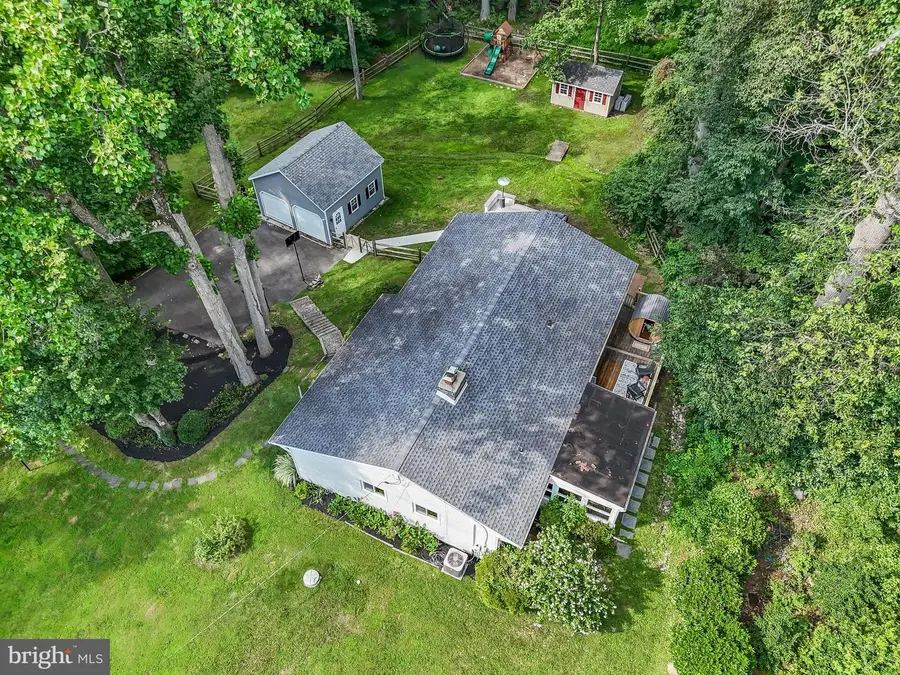
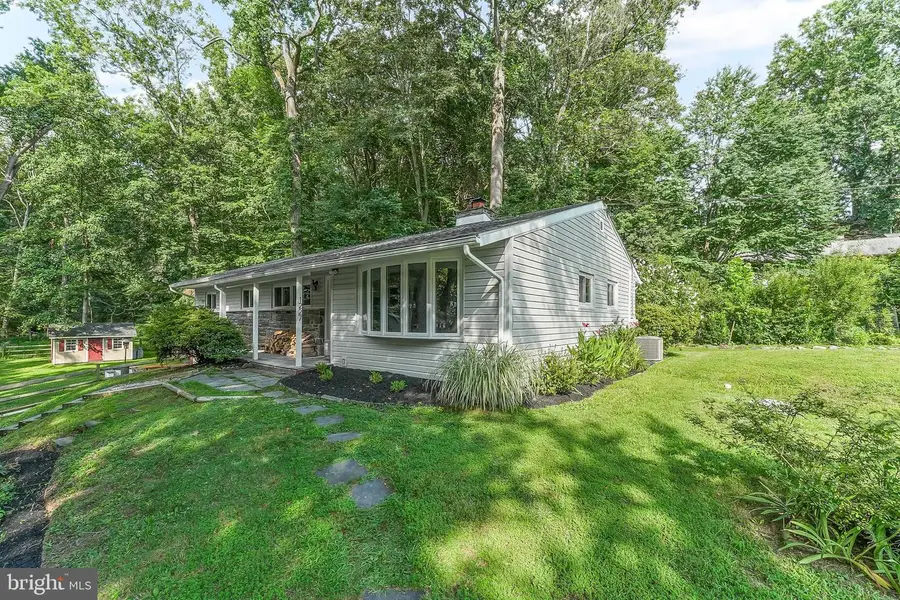
Listed by:stephanie l olenik
Office:keller williams real estate - media
MLS#:PADE2096334
Source:BRIGHTMLS
Price summary
- Price:$700,000
- Price per sq. ft.:$287.36
About this home
Welcome to 1227 Hunt Club Ln in beautiful Media, PA! This spacious and versatile 4-bedroom, (and an extra bonus bedroom in the basement!), 3-bathroom home offers thoughtfully designed living space, ideal fit for those seeking a tranquil retreat and easy living! Step inside to find a warm and inviting main level featuring a cozy fireplace, living, dining, kitchen and breakfast nook with an open layout perfect for entertaining. The sunroom offers another extra 200 square feet off of the dining room. On the first level there are 4 spacious bedrooms with the primary featuring an on suite bathroom. The lower level opens directly to the backyard and offers incredible potential as a private in-law suite, complete with its own kitchen area, office, bedroom, and full bathroom—a perfect solution for guests, or remote work setups.
Enjoy the outdoors in your private, fenced-in backyard—complete with a rear patio ideal for summer BBQs, an outdoor barrel sauna for year-round relaxation, and mature landscaping for added serenity. The home is situated on 1.2 acres. Additional highlights include a custom two car, 20x20 garage by Stolzfutz Structures, complete with electric, ample storage, and a peaceful neighborhood setting—all within minutes of vibrant downtown Media, and major roadways. Don't miss this rare opportunity to own a truly unique home in one of Delaware County’s most desirable locations!
This property qualifies for a seller credit up to $7,000 (Sales Price $700,000) towards buyer’s closing costs or interest rate buy downs. Buyer is not obligated to use Bill Rookstool of CrossCountry Mortgage to have the offer accepted; however must use Bill Rookstool to qualify for the credit. - Restrictions apply. NMLS 137765, NMLS2013300, NMLS3029.
Contact an agent
Home facts
- Year built:1957
- Listing Id #:PADE2096334
- Added:21 day(s) ago
- Updated:August 15, 2025 at 07:30 AM
Rooms and interior
- Bedrooms:4
- Total bathrooms:3
- Full bathrooms:3
- Living area:2,436 sq. ft.
Heating and cooling
- Cooling:Central A/C
- Heating:Hot Water, Oil
Structure and exterior
- Roof:Pitched, Shingle
- Year built:1957
- Building area:2,436 sq. ft.
- Lot area:1.03 Acres
Schools
- High school:PENNCREST
- Middle school:SPRINGTON LAKE
- Elementary school:MEDIA
Utilities
- Water:Public
- Sewer:Grinder Pump, Public Sewer
Finances and disclosures
- Price:$700,000
- Price per sq. ft.:$287.36
- Tax amount:$7,764 (2023)
New listings near 1227 Hunt Club Ln
- New
 $625,000Active3 beds 3 baths2,469 sq. ft.
$625,000Active3 beds 3 baths2,469 sq. ft.6 Margot Ln, MEDIA, PA 19063
MLS# PADE2097878Listed by: FUSION PHL REALTY, LLC - Coming Soon
 $194,500Coming Soon2 beds 2 baths
$194,500Coming Soon2 beds 2 bathsAddress Withheld By Seller, MEDIA, PA 19063
MLS# PADE2097732Listed by: LONG & FOSTER REAL ESTATE, INC. - Coming SoonOpen Sun, 12 to 3pm
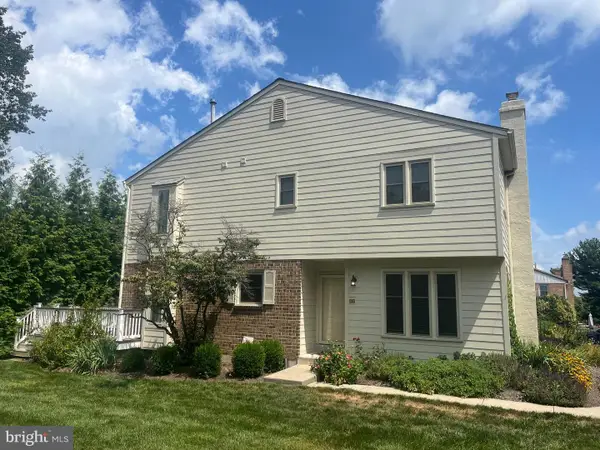 $439,900Coming Soon3 beds 3 baths
$439,900Coming Soon3 beds 3 baths4 Fairfax Vlg, MEDIA, PA 19063
MLS# PADE2097798Listed by: PENN-JERSEY REALTY, LLC - New
 $350,000Active0 Acres
$350,000Active0 Acres614 Wallingford Ave, MEDIA, PA 19063
MLS# PADE2097410Listed by: PHILADELPHIA REALTY EXCHANGE - New
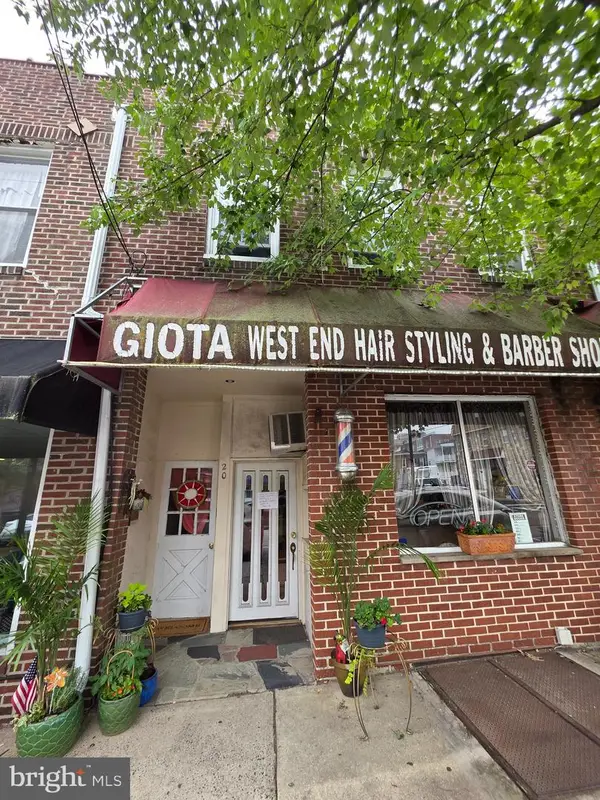 $700,000Active2 beds -- baths1,800 sq. ft.
$700,000Active2 beds -- baths1,800 sq. ft.20 S Orange St, MEDIA, PA 19063
MLS# PADE2097656Listed by: KELLER WILLIAMS REAL ESTATE - MEDIA - New
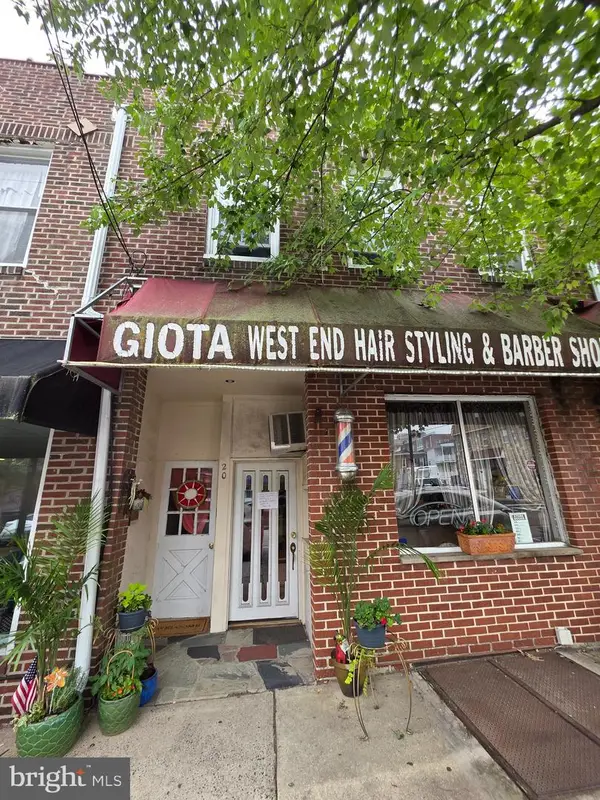 $700,000Active2 beds 2 baths1,800 sq. ft.
$700,000Active2 beds 2 baths1,800 sq. ft.20 S Orange St, MEDIA, PA 19063
MLS# PADE2097596Listed by: KELLER WILLIAMS REAL ESTATE - MEDIA - Open Sat, 12 to 2pmNew
 $650,000Active3 beds 2 baths1,701 sq. ft.
$650,000Active3 beds 2 baths1,701 sq. ft.727 N Jackson St, MEDIA, PA 19063
MLS# PADE2097590Listed by: KELLER WILLIAMS REAL ESTATE-LANGHORNE - New
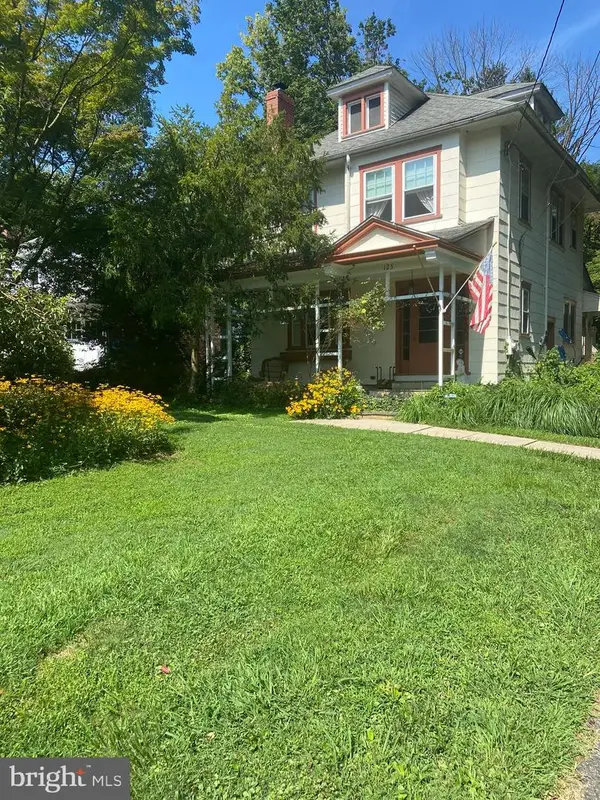 $650,000Active3 beds 2 baths1,593 sq. ft.
$650,000Active3 beds 2 baths1,593 sq. ft.125 Bortondale Rd, MEDIA, PA 19063
MLS# PADE2097272Listed by: HOUWZER, LLC - New
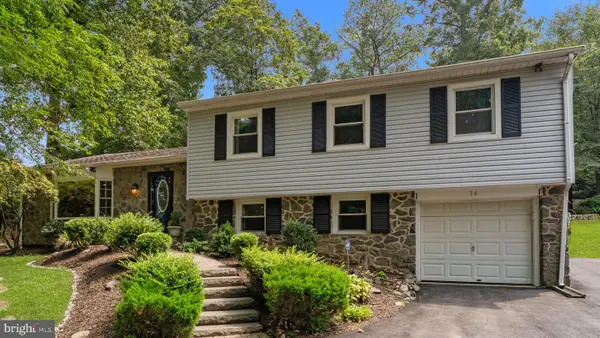 $590,000Active4 beds 3 baths1,966 sq. ft.
$590,000Active4 beds 3 baths1,966 sq. ft.34 E Knowlton Rd, MEDIA, PA 19063
MLS# PADE2097308Listed by: KELLER WILLIAMS REAL ESTATE-BLUE BELL 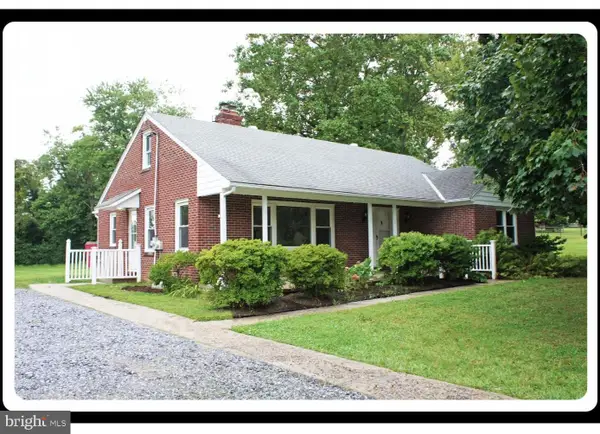 $662,500Active3 beds 2 baths1,432 sq. ft.
$662,500Active3 beds 2 baths1,432 sq. ft.1735 Middletown, MEDIA, PA 19063
MLS# PADE2096656Listed by: BHHS FOX & ROACH-MEDIA
