1811 N Ridley Creek Rd, MEDIA, PA 19063
Local realty services provided by:Better Homes and Gardens Real Estate Reserve
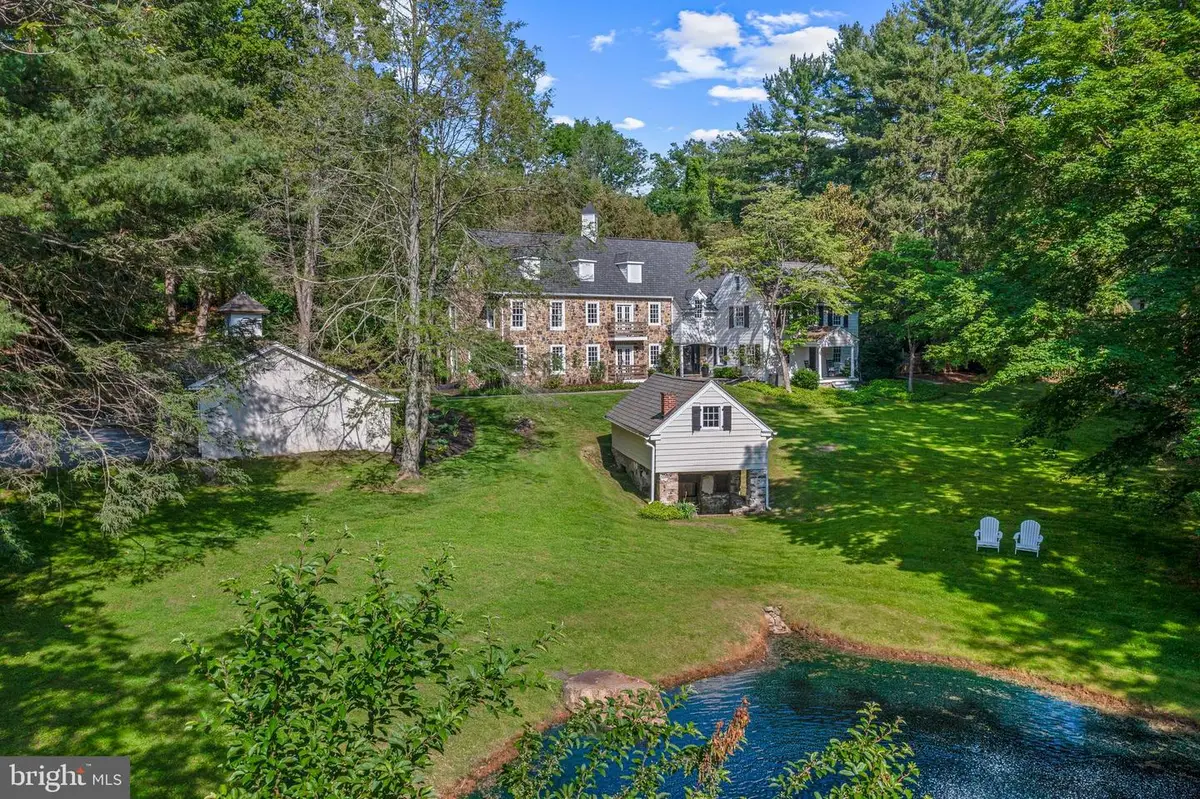

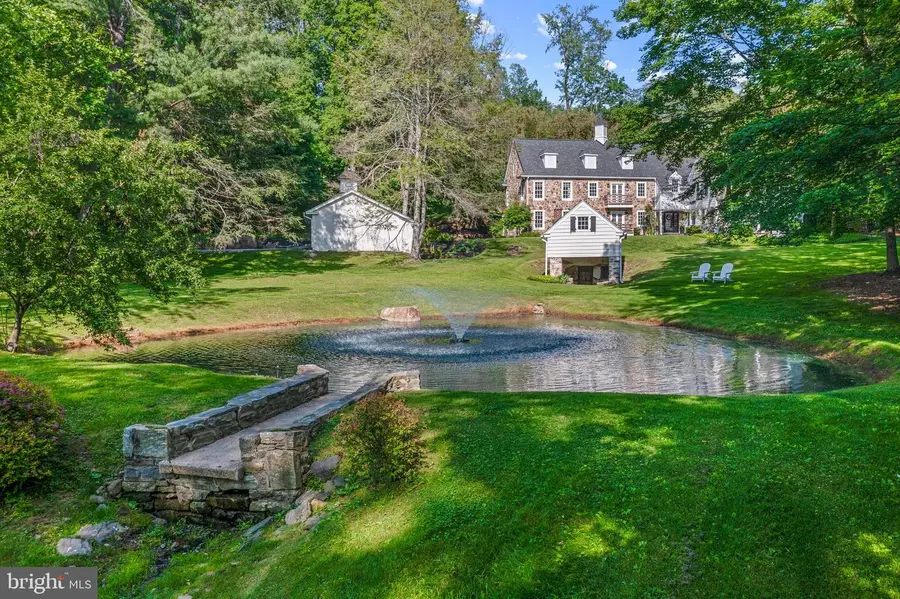
1811 N Ridley Creek Rd,MEDIA, PA 19063
$1,799,000
- 5 Beds
- 5 Baths
- 6,761 sq. ft.
- Single family
- Pending
Listed by:scott laughlin
Office:bhhs fox & roach wayne-devon
MLS#:PADE2092120
Source:BRIGHTMLS
Price summary
- Price:$1,799,000
- Price per sq. ft.:$266.08
About this home
Welcome to Greendale Spring! The original portion of this estate started with a 19th century springhouse & tenant house. For the 1st half of the 20th Century, this property was part of Greendale Farm. The property now offers nearly 6,000 Sq. Ft. of living space. The first thing you notice is the spring-fed pond with a fountain. One passes around the pond to the detached 3-car garage & a large parking area. The current owners significantly expanded the house in 2007 with a beautifully detailed 2-story addition that perfectly integrates into the existing 19th century home. It was designed by McIntyre Capron & Assoc. & constructed by MAF Homes. Its unique features include masonry walls, two sets of Juliet balconies facing the pond, a cozy balcony overlooking the rear yard, unique mock dormers & a custom cupola. The first thing you’ll notice inside is the wide plank, custom milled Pine flooring that extends the entire length of the first floor along with the random width vertical beadboard walls. The powder room, a large walk-in coat closet & a caterer’s kitchen are accessed from the foyer. The kitchen was remodeled in 2016. This space provides an abundance of storage in the custom cabinetry. Picture windows overlook the rear yard & pool. The cabinets are topped with marble counters & a bead board backsplash with a porcelain farmhouse sink. The central island has walnut counters & space for 2 barstools. A peninsula between the kitchen & the dining room can accommodate 3 more barstools. A SubZero fridge/freezer flanks one wall, surrounded by floor to ceiling pantry cabinets. A 36” Wolf gas range has an oversized copper exhaust hood. The dining room has banks of windows & doors along all three walls & a wood burning fireplace. In the original tenant house, a cozy living room with a gas fireplace and a bank of built-in bookshelves & cabinets is the perfect space to relax after a long day. Connected to this room is another cozy den with a wall of built-in cabinetry. The caterer’s kitchen that has a 2nd stove, beverage fridge and sink with more custom inset cabinetry & a large utility closet that has more custom cabinetry, another sink and a broom closet. Just off the foyer, there is a 1st floor bedroom with a walk-in closet. Connected to this bedroom is a full bathroom with a stall shower. Along the front, the hallway takes one past the staircase to the 2nd floor and down to the family room. There are windows on two of the walls and a set of French doors for access to the rear yard. All of the space above the family room, bathroom & bedroom on the 1st floor is the primary suite. The sleeping chamber is vaulted & beamed with French doors leading to the rear balcony. There are built-in display shelves & cabinetry. There is a walk-in closet with custom shelving, cabinetry & built-in dressers. The primary en-suite has 2 sinks, a free-standing soaker tub, a walk-in shower and a toilet room. There are 3 sets of closets to provide additional storage in the hall. The laundry room is tucked off the hallway, as is a dedicated home office. There are 3 more guest bedrooms and a hall bathroom. There are two small rooms on the 3rd floor, along with attic space for storage. The entire basement under the 2007 addition is finished as one huge open space. There is ample room down here for a secondary sitting area, gym, game room or anything else you can imagine & includes a second powder room. Surrounding the kitchen & dining room, a spacious brick patio provides ample outdoor entertaining space. There is also a delightful Williamsburg inspired garden shed tucked into the corner. Stone walls surround the patio with 2 sets of stairs that lead one up to the inground pool. The hidden oasis is a perfectly designed rectangular pool with a large deck area. Ample space for dining, lounging and entertaining is provided around the pool! Greendale Spring is a remarkable estate property, tucked away from the crowds yet convenient to so many things!
Contact an agent
Home facts
- Year built:1860
- Listing Id #:PADE2092120
- Added:68 day(s) ago
- Updated:August 15, 2025 at 07:30 AM
Rooms and interior
- Bedrooms:5
- Total bathrooms:5
- Full bathrooms:3
- Half bathrooms:2
- Living area:6,761 sq. ft.
Heating and cooling
- Cooling:Central A/C, Zoned
- Heating:Forced Air, Natural Gas, Zoned
Structure and exterior
- Year built:1860
- Building area:6,761 sq. ft.
- Lot area:2.44 Acres
Utilities
- Water:Public
- Sewer:On Site Septic
Finances and disclosures
- Price:$1,799,000
- Price per sq. ft.:$266.08
- Tax amount:$18,805 (2024)
New listings near 1811 N Ridley Creek Rd
- New
 $625,000Active3 beds 3 baths2,469 sq. ft.
$625,000Active3 beds 3 baths2,469 sq. ft.6 Margot Ln, MEDIA, PA 19063
MLS# PADE2097878Listed by: FUSION PHL REALTY, LLC - Coming Soon
 $194,500Coming Soon2 beds 2 baths
$194,500Coming Soon2 beds 2 bathsAddress Withheld By Seller, MEDIA, PA 19063
MLS# PADE2097732Listed by: LONG & FOSTER REAL ESTATE, INC. - Coming SoonOpen Sun, 12 to 3pm
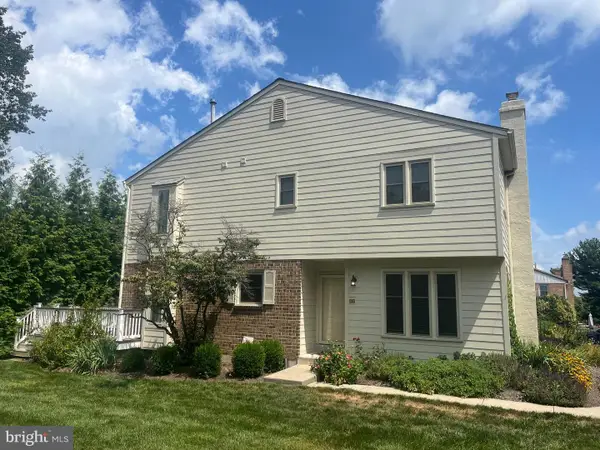 $439,900Coming Soon3 beds 3 baths
$439,900Coming Soon3 beds 3 baths4 Fairfax Vlg, MEDIA, PA 19063
MLS# PADE2097798Listed by: PENN-JERSEY REALTY, LLC - New
 $350,000Active0 Acres
$350,000Active0 Acres614 Wallingford Ave, MEDIA, PA 19063
MLS# PADE2097410Listed by: PHILADELPHIA REALTY EXCHANGE - New
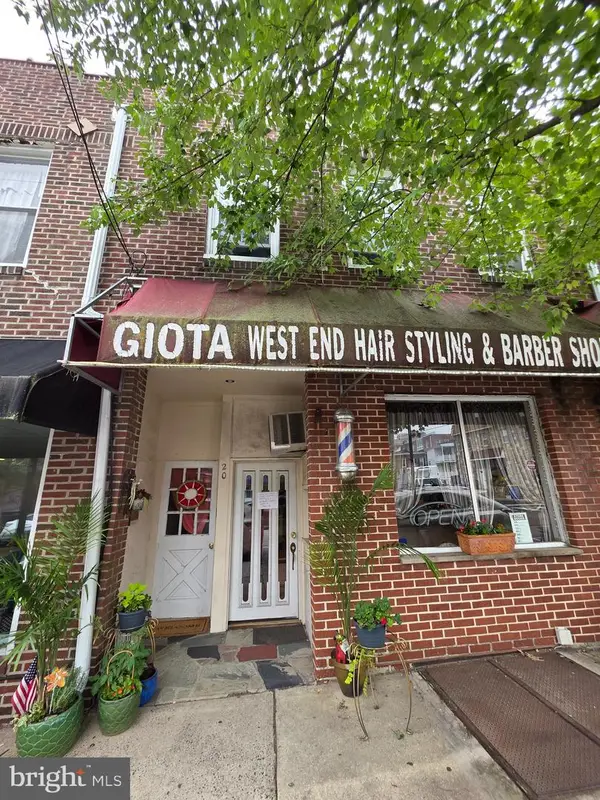 $700,000Active2 beds -- baths1,800 sq. ft.
$700,000Active2 beds -- baths1,800 sq. ft.20 S Orange St, MEDIA, PA 19063
MLS# PADE2097656Listed by: KELLER WILLIAMS REAL ESTATE - MEDIA - New
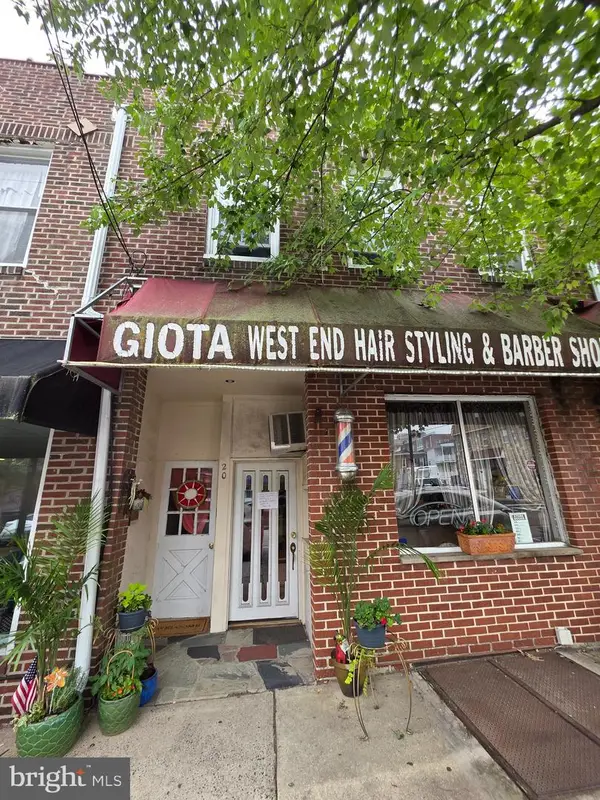 $700,000Active2 beds 2 baths1,800 sq. ft.
$700,000Active2 beds 2 baths1,800 sq. ft.20 S Orange St, MEDIA, PA 19063
MLS# PADE2097596Listed by: KELLER WILLIAMS REAL ESTATE - MEDIA - Open Sat, 12 to 2pmNew
 $650,000Active3 beds 2 baths1,701 sq. ft.
$650,000Active3 beds 2 baths1,701 sq. ft.727 N Jackson St, MEDIA, PA 19063
MLS# PADE2097590Listed by: KELLER WILLIAMS REAL ESTATE-LANGHORNE - New
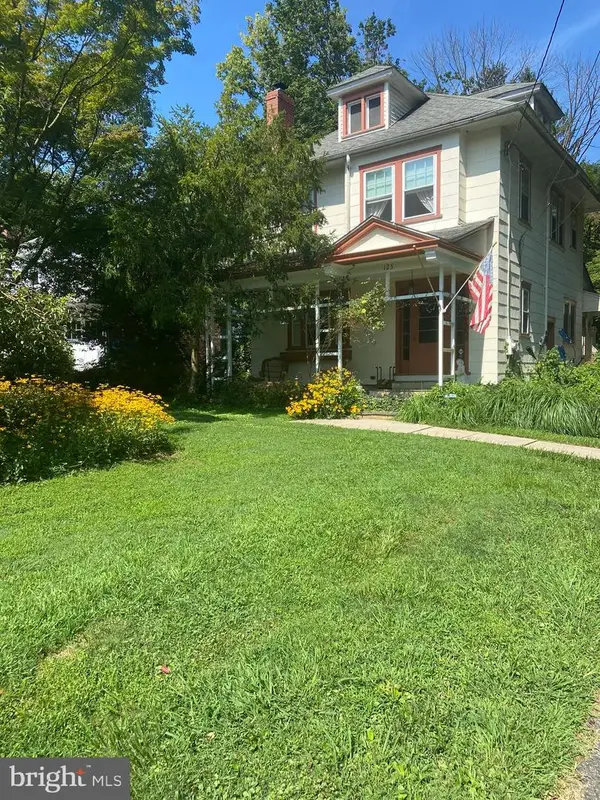 $650,000Active3 beds 2 baths1,593 sq. ft.
$650,000Active3 beds 2 baths1,593 sq. ft.125 Bortondale Rd, MEDIA, PA 19063
MLS# PADE2097272Listed by: HOUWZER, LLC - New
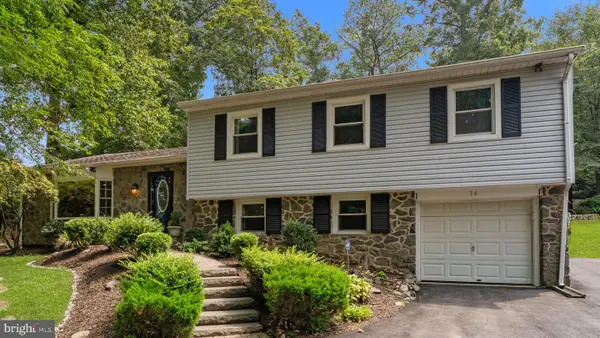 $590,000Active4 beds 3 baths1,966 sq. ft.
$590,000Active4 beds 3 baths1,966 sq. ft.34 E Knowlton Rd, MEDIA, PA 19063
MLS# PADE2097308Listed by: KELLER WILLIAMS REAL ESTATE-BLUE BELL 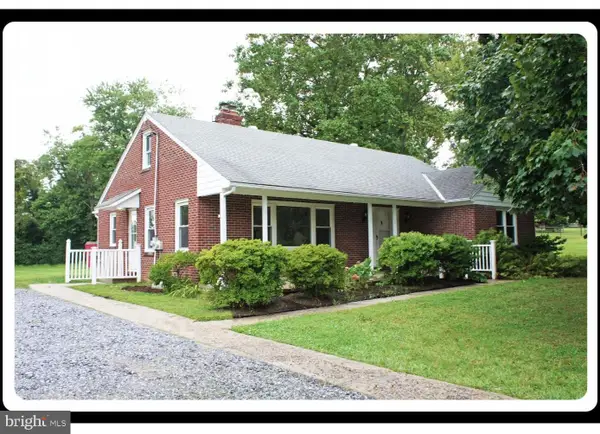 $662,500Active3 beds 2 baths1,432 sq. ft.
$662,500Active3 beds 2 baths1,432 sq. ft.1735 Middletown, MEDIA, PA 19063
MLS# PADE2096656Listed by: BHHS FOX & ROACH-MEDIA
