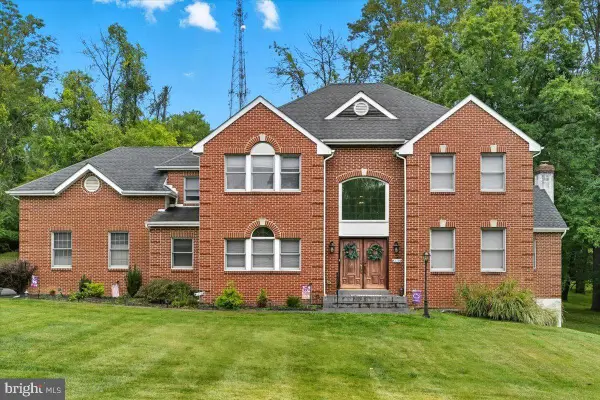2151 Davis Dr, Media, PA 19063
Local realty services provided by:Better Homes and Gardens Real Estate Community Realty
2151 Davis Dr,Media, PA 19063
$725,000
- 4 Beds
- 3 Baths
- 2,412 sq. ft.
- Single family
- Pending
Listed by:michele r colavecchi lawless
Office:re/max associates-wilmington
MLS#:PADE2094706
Source:BRIGHTMLS
Price summary
- Price:$725,000
- Price per sq. ft.:$300.58
About this home
Don't miss this lovely 4 bedroom, 2.5 bath home on almost an acre in this super popular area of Media! As you arrive, you will see a beautiful yard and private rear yard. The foyer entry has ceramic tile, large Living Room, formal Dining Room with crown molding, great Family Room with fireplace and hardwood flooring, eat-in Kitchen with beautiful 42" cabinets by George's Kitchens, Corian counters, recessed lighting, mirrored and ceramic tiled backsplash, stainless appliances, Bosch refrigerator, Jenn-Air range, Maytag dishwasher, sliding door access to the large deck overlooking the super private yard, shed and generator included. There is a main floor Powder Room and Laundry Room with cabinets, sink, washer and dryer included and access to a large 3 Seasons Florida Room and 2-car turned garage with built-in cabinets and electric opener. The second level has spacious bedrooms with hardwood floors and great closet space. The Main Bedroom Suite has two double closets, hardwood floors, and private full ceramic tiled bathroom. This home offers a peaceful lot setting and is super convenient to everything and is in the popular Rose Tree Media School District!
Contact an agent
Home facts
- Year built:1970
- Listing ID #:PADE2094706
- Added:83 day(s) ago
- Updated:October 01, 2025 at 07:32 AM
Rooms and interior
- Bedrooms:4
- Total bathrooms:3
- Full bathrooms:2
- Half bathrooms:1
- Living area:2,412 sq. ft.
Heating and cooling
- Cooling:Central A/C
- Heating:Forced Air, Natural Gas
Structure and exterior
- Roof:Shingle
- Year built:1970
- Building area:2,412 sq. ft.
- Lot area:0.91 Acres
Utilities
- Water:Public
- Sewer:Public Sewer
Finances and disclosures
- Price:$725,000
- Price per sq. ft.:$300.58
- Tax amount:$10,378 (2024)
New listings near 2151 Davis Dr
- Coming SoonOpen Fri, 4:30 to 6:30pm
 $950,000Coming Soon5 beds 4 baths
$950,000Coming Soon5 beds 4 baths209 Martins Ln, MEDIA, PA 19063
MLS# PADE2101088Listed by: COLDWELL BANKER REALTY - New
 $825,000Active4 beds 4 baths2,804 sq. ft.
$825,000Active4 beds 4 baths2,804 sq. ft.301 W 4th St, MEDIA, PA 19063
MLS# PADE2101168Listed by: CG REALTY, LLC - New
 $728,000Active4 beds 3 baths2,350 sq. ft.
$728,000Active4 beds 3 baths2,350 sq. ft.137 Latches Ln, MEDIA, PA 19063
MLS# PADE2092562Listed by: REAL OF PENNSYLVANIA - Coming Soon
 $530,500Coming Soon3 beds 2 baths
$530,500Coming Soon3 beds 2 baths501 E Jefferson St, MEDIA, PA 19063
MLS# PADE2101066Listed by: ARTHUR K WARFIELD REALTOR - Coming SoonOpen Sat, 3 to 5pm
 $395,000Coming Soon3 beds 3 baths
$395,000Coming Soon3 beds 3 baths216 Northbrook Dr, MEDIA, PA 19063
MLS# PADE2101082Listed by: VRA REALTY - New
 $860,000Active4 beds 3 baths3,449 sq. ft.
$860,000Active4 beds 3 baths3,449 sq. ft.310 Josephs Way, MEDIA, PA 19063
MLS# PADE2096792Listed by: CONSTRUCTION REAL ESTATE BROKERAGE, LLC - New
 $750,000Active3 beds 3 baths2,814 sq. ft.
$750,000Active3 beds 3 baths2,814 sq. ft.19 Toft Woods Way, MEDIA, PA 19063
MLS# PADE2101090Listed by: WORTHINGTON REAL ESTATE - New
 $122,500Active2 beds 1 baths784 sq. ft.
$122,500Active2 beds 1 baths784 sq. ft.8 Travelo Ln, MEDIA, PA 19063
MLS# PADE2101058Listed by: BHHS FOX & ROACH-HAVERFORD - Coming Soon
 $1,250,000Coming Soon5 beds 5 baths
$1,250,000Coming Soon5 beds 5 baths399 Sycamore Mills, MEDIA, PA 19063
MLS# PADE2100890Listed by: CENTURY 21 THE REAL ESTATE STORE - Coming SoonOpen Sat, 1 to 3pm
 $1,399,000Coming Soon4 beds 4 baths
$1,399,000Coming Soon4 beds 4 baths74 Old Mill Dr, MEDIA, PA 19063
MLS# PADE2100882Listed by: RE/MAX MAIN LINE-WEST CHESTER
