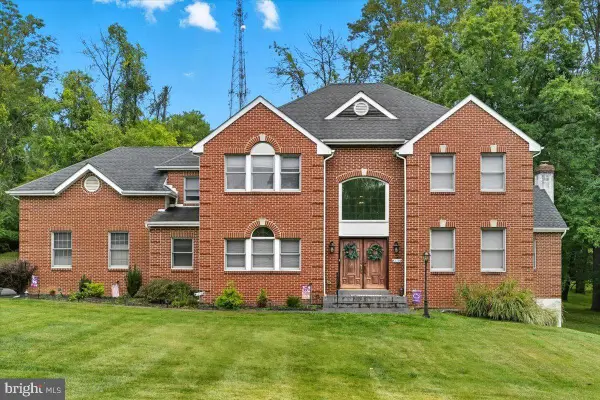25 Oakmont Pl, Media, PA 19063
Local realty services provided by:Better Homes and Gardens Real Estate GSA Realty
25 Oakmont Pl,Media, PA 19063
$425,000
- 2 Beds
- 2 Baths
- 1,596 sq. ft.
- Townhouse
- Pending
Listed by:john j mcfadden
Office:re/max hometown realtors
MLS#:PADE2092780
Source:BRIGHTMLS
Price summary
- Price:$425,000
- Price per sq. ft.:$266.29
- Monthly HOA dues:$275
About this home
A Great find in Media. Oakmont end unit townhome with first floor bedroom and Bath plus 2nd floor Bedroom and Bath suite. MAIN level offers Covered Entry leading to the Foyer with closet, Living Room with vaulted ceiling, corner fireplace and big, bright bay window, Dining Room with vaulted ceiling and sliders to large side Deck, White Kitchen with room for a table, French doors to Bedroom or Office, with walk in closet and private access to full Bath. Full Bath with tub/ shower. UPPER Level offers a bonus space overlooking main level plus spacious Primary Bedroom with 2 large double closets, Ceramic Tile Bath with skylight, double bowl vanity, tub/ shower combo. the BASEMENT is huge, unfinished with Laundry and wash tub, ample workshop and tons of storage. The possibilities are endless ! The One Car Garage with opener, completes the package for this affordable chance to be in Media Borough and close to all that State Street has to offer without being on top of it. Maintenance free living with a reasonable monthly fee makes this a great place to call home.
Contact an agent
Home facts
- Year built:1985
- Listing ID #:PADE2092780
- Added:83 day(s) ago
- Updated:September 29, 2025 at 07:35 AM
Rooms and interior
- Bedrooms:2
- Total bathrooms:2
- Full bathrooms:2
- Living area:1,596 sq. ft.
Heating and cooling
- Cooling:Central A/C
- Heating:Electric, Forced Air, Heat Pump - Electric BackUp
Structure and exterior
- Roof:Pitched, Shingle
- Year built:1985
- Building area:1,596 sq. ft.
Schools
- High school:PENNCREST
Utilities
- Water:Public
- Sewer:Public Sewer
Finances and disclosures
- Price:$425,000
- Price per sq. ft.:$266.29
- Tax amount:$6,408 (2025)
New listings near 25 Oakmont Pl
- Coming Soon
 $750,000Coming Soon3 beds 3 baths
$750,000Coming Soon3 beds 3 baths19 Toft Woods Way, MEDIA, PA 19063
MLS# PADE2101090Listed by: WORTHINGTON REAL ESTATE - New
 $122,500Active2 beds 1 baths784 sq. ft.
$122,500Active2 beds 1 baths784 sq. ft.8 Travelo Ln, MEDIA, PA 19063
MLS# PADE2101058Listed by: BHHS FOX & ROACH-HAVERFORD - Coming Soon
 $1,250,000Coming Soon5 beds 5 baths
$1,250,000Coming Soon5 beds 5 baths399 Sycamore Mills, MEDIA, PA 19063
MLS# PADE2100890Listed by: CENTURY 21 THE REAL ESTATE STORE - Coming Soon
 $1,399,000Coming Soon4 beds 4 baths
$1,399,000Coming Soon4 beds 4 baths74 Old Mill Dr, MEDIA, PA 19063
MLS# PADE2100882Listed by: RE/MAX MAIN LINE-WEST CHESTER - Coming SoonOpen Sat, 11:30am to 1pm
 $350,000Coming Soon3 beds 1 baths
$350,000Coming Soon3 beds 1 baths617 Manchester Ave, MEDIA, PA 19063
MLS# PADE2101018Listed by: COMPASS PENNSYLVANIA, LLC - New
 $860,000Active4 beds 3 baths3,449 sq. ft.
$860,000Active4 beds 3 baths3,449 sq. ft.Address Withheld By Seller, MEDIA, PA 19063
MLS# PADE2096792Listed by: CONSTRUCTION REAL ESTATE BROKERAGE, LLC - New
 $294,500Active3 beds 2 baths1,448 sq. ft.
$294,500Active3 beds 2 baths1,448 sq. ft.501 N Providence Rd #103, MEDIA, PA 19063
MLS# PADE2100588Listed by: CG REALTY, LLC  $400,000Pending3 beds 2 baths2,374 sq. ft.
$400,000Pending3 beds 2 baths2,374 sq. ft.108 W Knowlton Rd, MEDIA, PA 19063
MLS# PADE2100900Listed by: KELLER WILLIAMS REAL ESTATE - MEDIA- New
 $950,000Active4 beds 4 baths3,203 sq. ft.
$950,000Active4 beds 4 baths3,203 sq. ft.1038 Palmers Mill Rd, MEDIA, PA 19063
MLS# PADE2095992Listed by: COMPASS PENNSYLVANIA, LLC - New
 $655,000Active4 beds 4 baths2,088 sq. ft.
$655,000Active4 beds 4 baths2,088 sq. ft.719 Pine Ridge Rd, MEDIA, PA 19063
MLS# PADE2100812Listed by: COLDWELL BANKER REALTY
