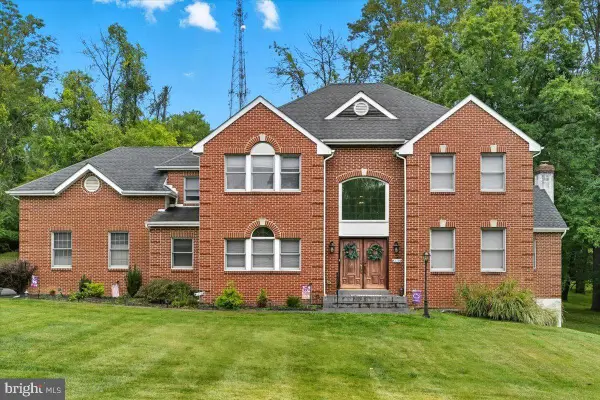403 Taylor Street, Media, PA 19063
Local realty services provided by:Better Homes and Gardens Real Estate Community Realty
403 Taylor Street,Media, PA 19063
$1,495,000
- 4 Beds
- 5 Baths
- 4,008 sq. ft.
- Single family
- Pending
Listed by:adrien m. brientnall
Office:re/max town & country
MLS#:PADE2088804
Source:BRIGHTMLS
Price summary
- Price:$1,495,000
- Price per sq. ft.:$373
About this home
We Are Ready for Showings! Thoughtfully Designed Detached Home on Just Shy of 0.2 Acres Within Walking Distance to ALL That Media Has to Offer. With 3,083 Square Feet, this Home Checks All of the Boxes. Charming Front Door Entry with Stone Kneewall into Foyer with Open Staircase and Engineered Hardwood Flooring Throughout Main Floor. Oversized Kitchen and Dining Area with 10' Center Island, Two Tone Maple Cabinetry Crafted Locally by Century Kitchens, Wet Bar with Space for Beverage Refrigerator, GE Cafe Stainless Steel Appliances, High-Level Quartz Countertops & Walk-In Pantry. Generously-Sized Family Room with Coffered Ceiling and Gas Fireplace with Fieldstone Hearth. Main-Floor Study with Double Glass Doors for Privacy. Family Entrance from Two-Car Attached Garage with Mudroom and Powder Room. Flagstone Patio with Built-In Bench Seating and Firepit--Really an Awesome Setting with Large Backyard--so Rare for the Borough! Primary Suite with Large Walk-In Closet, Engineered Hardwood Flooring, and Beautiful Tiled Bath with Freestanding Soaking Tub & Walk-In Shower with Frameless Glass Doors. Princess Suite with Tiled Bath and Walk-In Closet, as well as Two Additional Large Bedrooms which Share a Hall Bath with Extra Cabinet Storage. Second Floor Laundry Room with Sink and Quartz Countertop. Finished Lower Level with Full Bath and High Ceilings with Egress Window--Tons of Bonus Living Space! Extra Driveway Parking for Two Cars in Addition to Garage Spaces. Absolutely Perfect Location with Easy Access to Major Routes and Regional Rail Lines. Be a Part of Everyone's Hometown & Take Advantage of the Cultural Attractions of Downtown Living. Rose Tree Media School District within Media Elementary School Boundaries. Please Note that Photos are of a Similar Home Built Next Door...Photos of This Home Will be Posted by July 31st. Taxes TBD.
Contact an agent
Home facts
- Year built:2025
- Listing ID #:PADE2088804
- Added:158 day(s) ago
- Updated:September 29, 2025 at 07:35 AM
Rooms and interior
- Bedrooms:4
- Total bathrooms:5
- Full bathrooms:4
- Half bathrooms:1
- Living area:4,008 sq. ft.
Heating and cooling
- Cooling:Central A/C
- Heating:Forced Air, Natural Gas
Structure and exterior
- Year built:2025
- Building area:4,008 sq. ft.
- Lot area:0.19 Acres
Schools
- High school:PENNCREST
- Middle school:SPRINGTON LAKE
- Elementary school:MEDIA
Utilities
- Water:Public
- Sewer:Public Sewer
Finances and disclosures
- Price:$1,495,000
- Price per sq. ft.:$373
New listings near 403 Taylor Street
- Coming Soon
 $750,000Coming Soon3 beds 3 baths
$750,000Coming Soon3 beds 3 baths19 Toft Woods Way, MEDIA, PA 19063
MLS# PADE2101090Listed by: WORTHINGTON REAL ESTATE - New
 $122,500Active2 beds 1 baths784 sq. ft.
$122,500Active2 beds 1 baths784 sq. ft.8 Travelo Ln, MEDIA, PA 19063
MLS# PADE2101058Listed by: BHHS FOX & ROACH-HAVERFORD - Coming Soon
 $1,250,000Coming Soon5 beds 5 baths
$1,250,000Coming Soon5 beds 5 baths399 Sycamore Mills, MEDIA, PA 19063
MLS# PADE2100890Listed by: CENTURY 21 THE REAL ESTATE STORE - Coming Soon
 $1,399,000Coming Soon4 beds 4 baths
$1,399,000Coming Soon4 beds 4 baths74 Old Mill Dr, MEDIA, PA 19063
MLS# PADE2100882Listed by: RE/MAX MAIN LINE-WEST CHESTER - Coming SoonOpen Sat, 11:30am to 1pm
 $350,000Coming Soon3 beds 1 baths
$350,000Coming Soon3 beds 1 baths617 Manchester Ave, MEDIA, PA 19063
MLS# PADE2101018Listed by: COMPASS PENNSYLVANIA, LLC - New
 $860,000Active4 beds 3 baths3,449 sq. ft.
$860,000Active4 beds 3 baths3,449 sq. ft.Address Withheld By Seller, MEDIA, PA 19063
MLS# PADE2096792Listed by: CONSTRUCTION REAL ESTATE BROKERAGE, LLC - New
 $294,500Active3 beds 2 baths1,448 sq. ft.
$294,500Active3 beds 2 baths1,448 sq. ft.501 N Providence Rd #103, MEDIA, PA 19063
MLS# PADE2100588Listed by: CG REALTY, LLC  $400,000Pending3 beds 2 baths2,374 sq. ft.
$400,000Pending3 beds 2 baths2,374 sq. ft.108 W Knowlton Rd, MEDIA, PA 19063
MLS# PADE2100900Listed by: KELLER WILLIAMS REAL ESTATE - MEDIA- New
 $950,000Active4 beds 4 baths3,203 sq. ft.
$950,000Active4 beds 4 baths3,203 sq. ft.1038 Palmers Mill Rd, MEDIA, PA 19063
MLS# PADE2095992Listed by: COMPASS PENNSYLVANIA, LLC - New
 $655,000Active4 beds 4 baths2,088 sq. ft.
$655,000Active4 beds 4 baths2,088 sq. ft.719 Pine Ridge Rd, MEDIA, PA 19063
MLS# PADE2100812Listed by: COLDWELL BANKER REALTY
