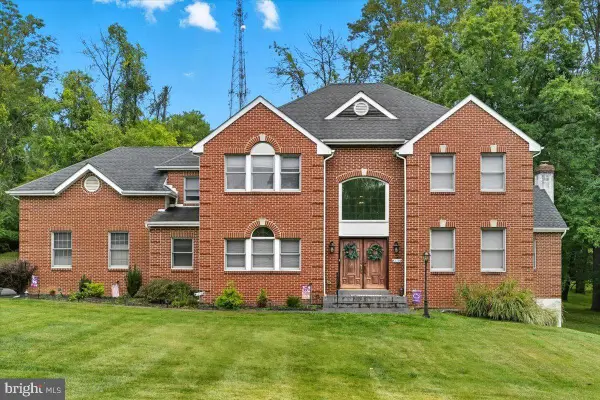430 W Rose Tree Rd, Media, PA 19063
Local realty services provided by:Better Homes and Gardens Real Estate Community Realty
Listed by:mary g ricciardi
Office:re/max preferred - newtown square
MLS#:PADE2092962
Source:BRIGHTMLS
Price summary
- Price:$520,000
- Price per sq. ft.:$362.12
About this home
Welcome home to this conveniently located and comfortably priced brick RANCH home in award winning Rose-Tree Media School District. OVER 80k in landscaping and upgrades under current sellers ownership! One Floor Living features 3 bedrooms and 1.5 baths with an adjoining carport. The lot is 1.22 acres and there is room to park many cars on the newly sealed driveway. The kitchen has been updated with newer cabinets, a brand new stainless steel stove, a brand new built-in stainless steel microwave, recessed lighting, tile floor and tile back-splash, dishwasher, and granite counters. Its an eat-in kitchen with a back door leading to a nice sized concrete back patio. The focal point of the living room is a beautiful brick over-sized fireplace with a new mantel and gas logs. A big picture window also accents the living room. Off the living room, find a dining room area that leads to the side door and attached carport. There are hardwood floors throughout the home. Down the hall find the updated full bath with tub surround, wainscoting, and hexagon tile floor. The master bedroom features hardwood floors, and an attached half bath. Two other bedrooms complete the floor plan. Additional updates include central air installed in May 2021, newer landscaping , replacement windows, recent electrical updates, and a new hot water tank in 2024. Note there is also an outside water drainage system to keep any water away from the house. The unfinished basement with high ceilings is a full blueprint of the first floor and includes a walk out door. The space is enormous - imagine all the possibilities here like additional living space, bedrooms, additional bath, or work space. Plenty of room to grow and expand! A private outdoor front space with a small stream and a nice sized back yard provide room for all kinds of outdoor activities, nature exploration, and gardening possibilities. Located only a few minutes drive from the hustle and bustle of Media Boro plus very close to shopping, transportation, schools, and parks like Rose Tree Park and Ridley Creek State Park. So stop the car at the red mailbox ....... and make your appointment today!
Contact an agent
Home facts
- Year built:1950
- Listing ID #:PADE2092962
- Added:102 day(s) ago
- Updated:September 29, 2025 at 07:35 AM
Rooms and interior
- Bedrooms:3
- Total bathrooms:2
- Full bathrooms:1
- Half bathrooms:1
- Living area:1,436 sq. ft.
Heating and cooling
- Cooling:Central A/C
- Heating:Forced Air, Oil
Structure and exterior
- Roof:Architectural Shingle
- Year built:1950
- Building area:1,436 sq. ft.
- Lot area:1.22 Acres
Schools
- High school:PENNCREST
- Middle school:SPRINGTON LAKE
- Elementary school:MEDIA
Utilities
- Water:Well
- Sewer:Public Sewer
Finances and disclosures
- Price:$520,000
- Price per sq. ft.:$362.12
- Tax amount:$8,368 (2025)
New listings near 430 W Rose Tree Rd
- Coming Soon
 $750,000Coming Soon3 beds 3 baths
$750,000Coming Soon3 beds 3 baths19 Toft Woods Way, MEDIA, PA 19063
MLS# PADE2101090Listed by: WORTHINGTON REAL ESTATE - New
 $122,500Active2 beds 1 baths784 sq. ft.
$122,500Active2 beds 1 baths784 sq. ft.8 Travelo Ln, MEDIA, PA 19063
MLS# PADE2101058Listed by: BHHS FOX & ROACH-HAVERFORD - Coming Soon
 $1,250,000Coming Soon5 beds 5 baths
$1,250,000Coming Soon5 beds 5 baths399 Sycamore Mills, MEDIA, PA 19063
MLS# PADE2100890Listed by: CENTURY 21 THE REAL ESTATE STORE - Coming Soon
 $1,399,000Coming Soon4 beds 4 baths
$1,399,000Coming Soon4 beds 4 baths74 Old Mill Dr, MEDIA, PA 19063
MLS# PADE2100882Listed by: RE/MAX MAIN LINE-WEST CHESTER - Coming SoonOpen Sat, 11:30am to 1pm
 $350,000Coming Soon3 beds 1 baths
$350,000Coming Soon3 beds 1 baths617 Manchester Ave, MEDIA, PA 19063
MLS# PADE2101018Listed by: COMPASS PENNSYLVANIA, LLC - New
 $860,000Active4 beds 3 baths3,449 sq. ft.
$860,000Active4 beds 3 baths3,449 sq. ft.Address Withheld By Seller, MEDIA, PA 19063
MLS# PADE2096792Listed by: CONSTRUCTION REAL ESTATE BROKERAGE, LLC - New
 $294,500Active3 beds 2 baths1,448 sq. ft.
$294,500Active3 beds 2 baths1,448 sq. ft.501 N Providence Rd #103, MEDIA, PA 19063
MLS# PADE2100588Listed by: CG REALTY, LLC  $400,000Pending3 beds 2 baths2,374 sq. ft.
$400,000Pending3 beds 2 baths2,374 sq. ft.108 W Knowlton Rd, MEDIA, PA 19063
MLS# PADE2100900Listed by: KELLER WILLIAMS REAL ESTATE - MEDIA- New
 $950,000Active4 beds 4 baths3,203 sq. ft.
$950,000Active4 beds 4 baths3,203 sq. ft.1038 Palmers Mill Rd, MEDIA, PA 19063
MLS# PADE2095992Listed by: COMPASS PENNSYLVANIA, LLC - New
 $655,000Active4 beds 4 baths2,088 sq. ft.
$655,000Active4 beds 4 baths2,088 sq. ft.719 Pine Ridge Rd, MEDIA, PA 19063
MLS# PADE2100812Listed by: COLDWELL BANKER REALTY
