604 W Saint Andrews Dr, MEDIA, PA 19063
Local realty services provided by:Better Homes and Gardens Real Estate Cassidon Realty
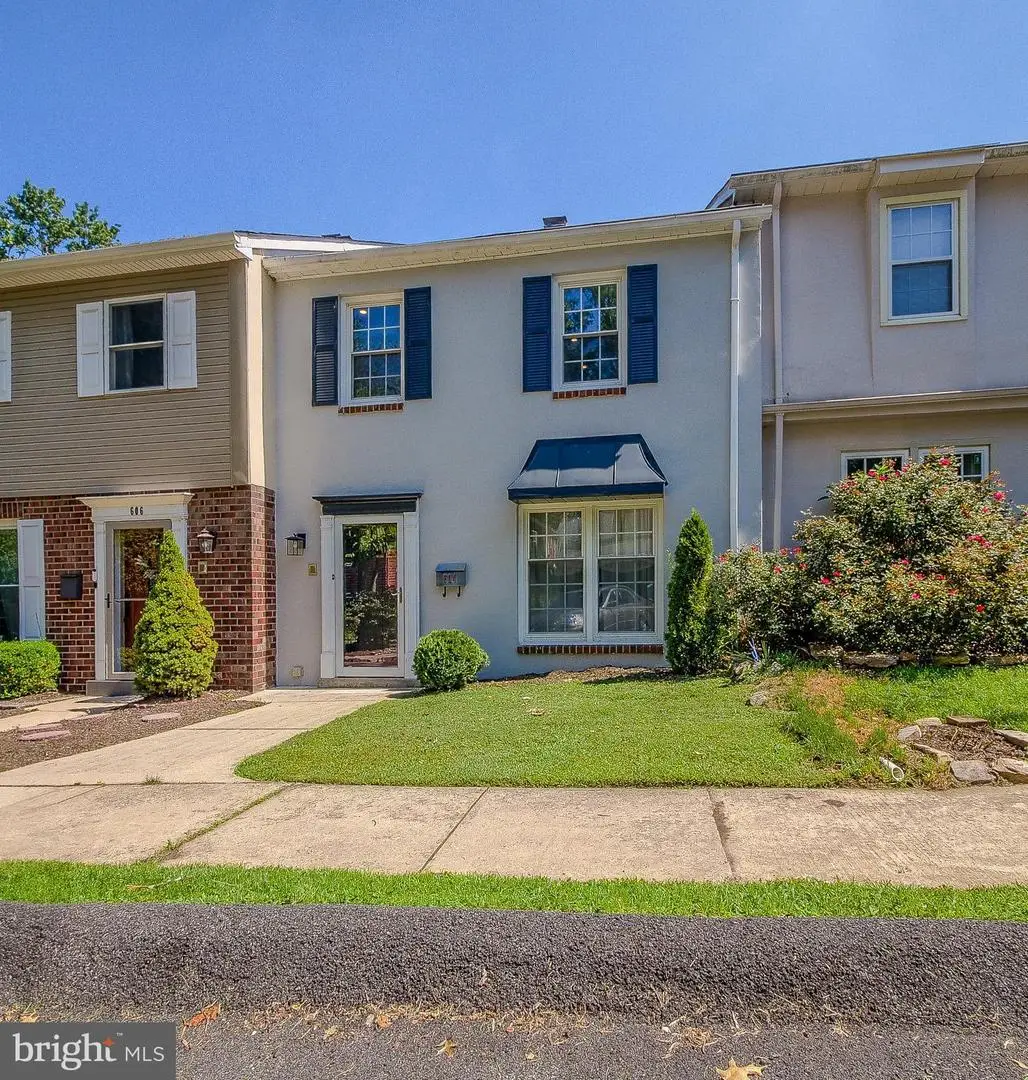
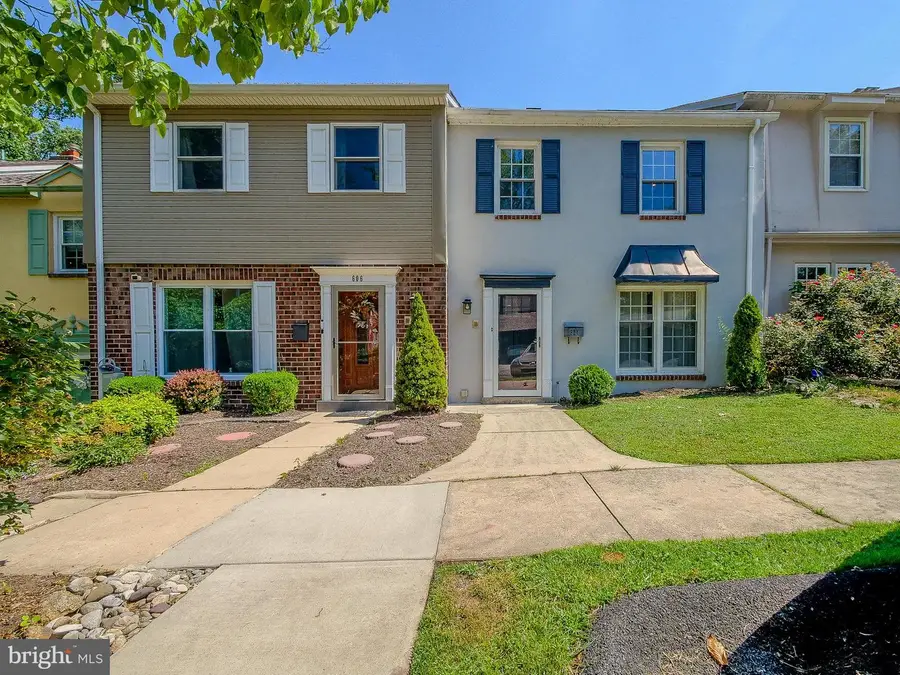
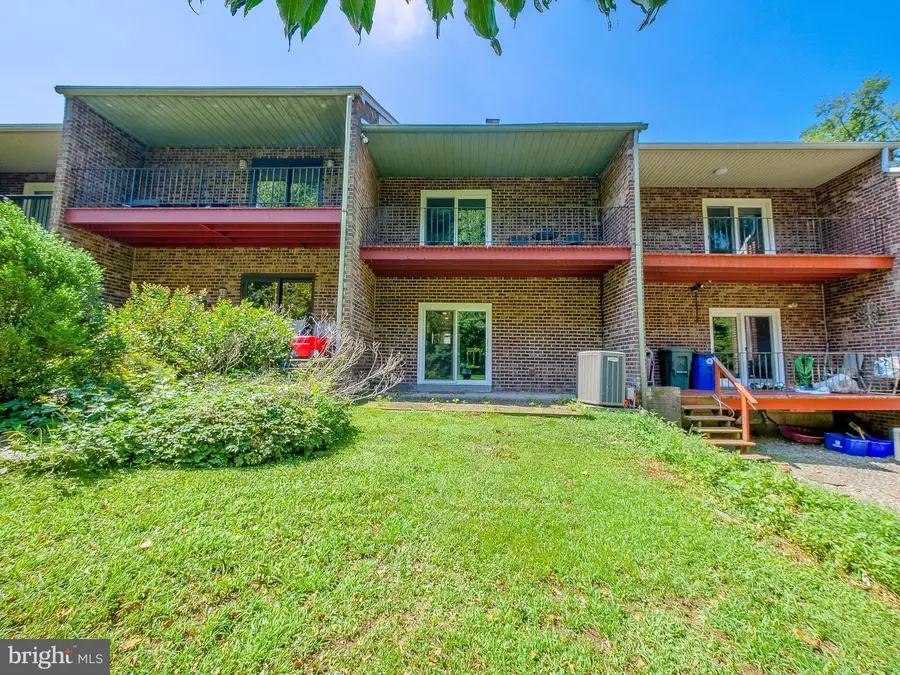
604 W Saint Andrews Dr,MEDIA, PA 19063
$409,000
- 3 Beds
- 3 Baths
- 1,640 sq. ft.
- Townhouse
- Pending
Listed by:stephen delozier
Office:cg realty, llc.
MLS#:PADE2093648
Source:BRIGHTMLS
Price summary
- Price:$409,000
- Price per sq. ft.:$249.39
- Monthly HOA dues:$101.67
About this home
PRICE IMPROVEMENT! Welcome to Glenloch Community! This 3br 3bath townhome has been beautifully maintained. The painted exterior with black front door elevates the curb appeal tremendously- a home you will be proud to call yours! Enter into the foyer with coat closet and newly installed plank vinyl flooring that continues throughout the rest of the main level, with a conveniently located main floor powder room in the hallway. The dining area to the right offers an abundance of natural light and a spacious room to gather. The kitchen offers white cabinets, updated hardware, room for a table, and a convenient opening that overlooks the rear main level great room- perfect for entertaining and joining the two rooms together! This room is very spacious- bring your sectional! Sliding doors to a rear patio that leads to one of the prettiest nature views that the neighborhood offers! On the second level you will find 3 bedrooms, one of them being a large master with a dual closet, an en suite bath with a newer shower, as well as sliding doors to your own private balcony--again, those views! Two other bedrooms and a main hall bath round out this level. The basement is finished and serves as a perfect secondary living space so that everyone can spread out! The unfinished portion of the basement offers an abundance of storage, and a laundry room. This home is as wonderful as its community-- Glenloch truly has a way of making everyone feel at home. You will have plenty of one-of-a-kind memories here, from watching the baby geese hatch at the pond every Spring, to walking along the neighborhood path that leads to the Chester Creek Trail (west end of the neighborhood). Make this home yours today and let the creation of wonderful, community-centered memories begin! Recent Improvements and Big Ticket Items Include: Roof (2011), Gutter Guard Installation (2013), HW Heater (2021), HVAC (2012), Upstairs Hall Bath Shower/Tub Installation (2015), Laminate Flooring and Drywall Installed in Basement (2025), Powder Room Toilet Replaced (2021), Sliding Doors Replaced + Front Door (2021). New Shower Installed in Master Bathroom (2021), Vinyl Flooring Installed on Main Level and upstairs (2024).
Contact an agent
Home facts
- Year built:1972
- Listing Id #:PADE2093648
- Added:49 day(s) ago
- Updated:August 15, 2025 at 07:30 AM
Rooms and interior
- Bedrooms:3
- Total bathrooms:3
- Full bathrooms:2
- Half bathrooms:1
- Living area:1,640 sq. ft.
Heating and cooling
- Cooling:Central A/C
- Heating:Forced Air, Natural Gas
Structure and exterior
- Year built:1972
- Building area:1,640 sq. ft.
- Lot area:0.05 Acres
Schools
- High school:PENNCREST
Utilities
- Water:Public
- Sewer:Public Sewer
Finances and disclosures
- Price:$409,000
- Price per sq. ft.:$249.39
- Tax amount:$5,149 (2024)
New listings near 604 W Saint Andrews Dr
- New
 $625,000Active3 beds 3 baths2,469 sq. ft.
$625,000Active3 beds 3 baths2,469 sq. ft.6 Margot Ln, MEDIA, PA 19063
MLS# PADE2097878Listed by: FUSION PHL REALTY, LLC - Coming Soon
 $194,500Coming Soon2 beds 2 baths
$194,500Coming Soon2 beds 2 bathsAddress Withheld By Seller, MEDIA, PA 19063
MLS# PADE2097732Listed by: LONG & FOSTER REAL ESTATE, INC. - Coming SoonOpen Sun, 12 to 3pm
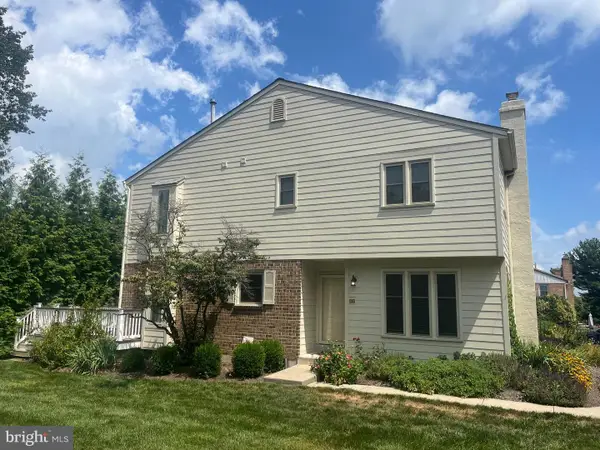 $439,900Coming Soon3 beds 3 baths
$439,900Coming Soon3 beds 3 baths4 Fairfax Vlg, MEDIA, PA 19063
MLS# PADE2097798Listed by: PENN-JERSEY REALTY, LLC - New
 $350,000Active0 Acres
$350,000Active0 Acres614 Wallingford Ave, MEDIA, PA 19063
MLS# PADE2097410Listed by: PHILADELPHIA REALTY EXCHANGE - New
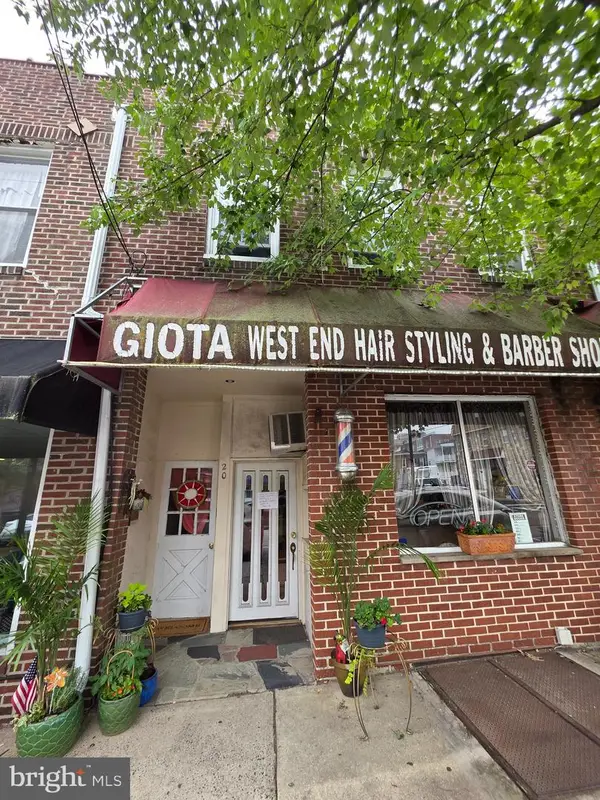 $700,000Active2 beds -- baths1,800 sq. ft.
$700,000Active2 beds -- baths1,800 sq. ft.20 S Orange St, MEDIA, PA 19063
MLS# PADE2097656Listed by: KELLER WILLIAMS REAL ESTATE - MEDIA - New
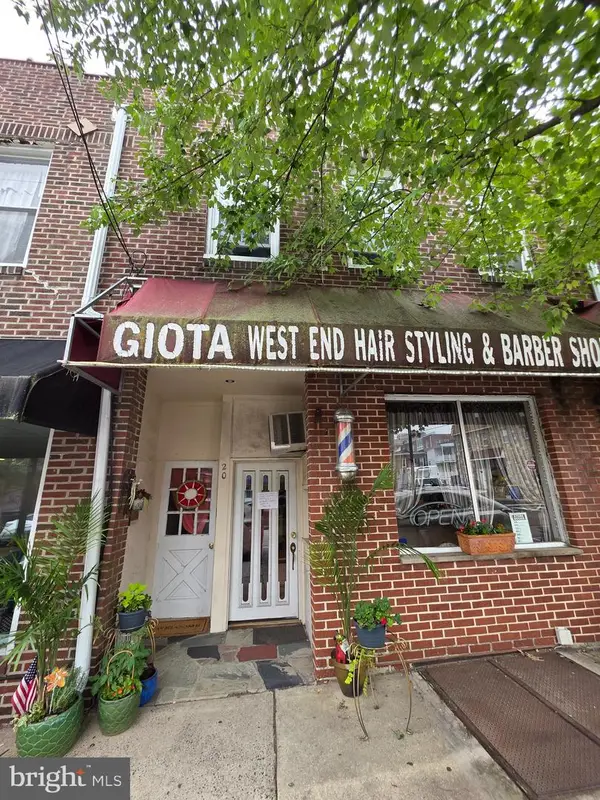 $700,000Active2 beds 2 baths1,800 sq. ft.
$700,000Active2 beds 2 baths1,800 sq. ft.20 S Orange St, MEDIA, PA 19063
MLS# PADE2097596Listed by: KELLER WILLIAMS REAL ESTATE - MEDIA - Open Sat, 12 to 2pmNew
 $650,000Active3 beds 2 baths1,701 sq. ft.
$650,000Active3 beds 2 baths1,701 sq. ft.727 N Jackson St, MEDIA, PA 19063
MLS# PADE2097590Listed by: KELLER WILLIAMS REAL ESTATE-LANGHORNE - New
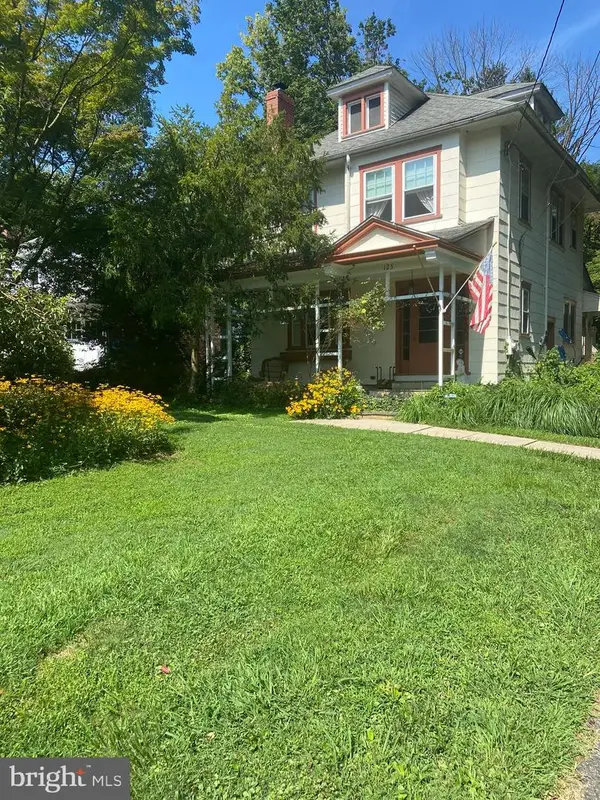 $650,000Active3 beds 2 baths1,593 sq. ft.
$650,000Active3 beds 2 baths1,593 sq. ft.125 Bortondale Rd, MEDIA, PA 19063
MLS# PADE2097272Listed by: HOUWZER, LLC - New
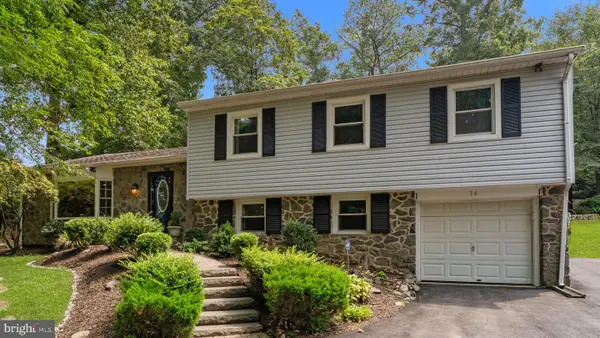 $590,000Active4 beds 3 baths1,966 sq. ft.
$590,000Active4 beds 3 baths1,966 sq. ft.34 E Knowlton Rd, MEDIA, PA 19063
MLS# PADE2097308Listed by: KELLER WILLIAMS REAL ESTATE-BLUE BELL 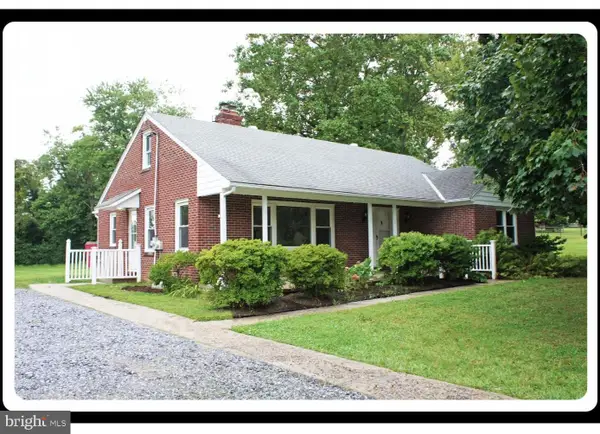 $662,500Active3 beds 2 baths1,432 sq. ft.
$662,500Active3 beds 2 baths1,432 sq. ft.1735 Middletown, MEDIA, PA 19063
MLS# PADE2096656Listed by: BHHS FOX & ROACH-MEDIA
