12101 Mountainside Dr, Mercersburg, PA 17236
Local realty services provided by:Better Homes and Gardens Real Estate GSA Realty
12101 Mountainside Dr,Mercersburg, PA 17236
$1,195,000
- 5 Beds
- 5 Baths
- 5,130 sq. ft.
- Single family
- Active
Listed by:matthew e gunder
Office:coldwell banker realty
MLS#:PAFL2028582
Source:BRIGHTMLS
Price summary
- Price:$1,195,000
- Price per sq. ft.:$232.94
- Monthly HOA dues:$551
About this home
Custom Post & Beam Mountain Chalet in Whitetail Resort Community. Stunning 5BR/4.5BA custom-built post and beam home in the heart of Whitetail Resort, part of the Vail Resorts family. This rustic yet refined chalet offers reclaimed wood floors, cathedral tongue-and-groove ceilings, and multiple fireplaces. The gourmet kitchen features custom cabinetry, a large island with reclaimed wood countertop, and flows into an open concept living area with oak beams and stone fireplace. Main level includes a cozy den, mudroom, oversized 3-car garage, and dual entries. Upper level boasts a luxurious primary suite with gas fireplace, spa-style bath, and double walk-in closets. Additional bedrooms include a Jack-and-Jill suite and a spacious lounge/game room. Walk-out lower level offers a large rec room with wood-burning fireplace, home gym, full bath, laundry, and potential 6th bedroom. Exterior features include standing seam metal roof, fiber cement and cedar shake siding, stone accents, flagstone patio, fire pit, and fenced yard. Community amenities: pool, hot tub, tennis courts, and year-round recreation. Just 90 mins from DC/Baltimore via I-70. Ideal for full-time living or a luxury mountain getaway.
Contact an agent
Home facts
- Year built:2015
- Listing ID #:PAFL2028582
- Added:74 day(s) ago
- Updated:September 30, 2025 at 01:47 PM
Rooms and interior
- Bedrooms:5
- Total bathrooms:5
- Full bathrooms:4
- Half bathrooms:1
- Living area:5,130 sq. ft.
Heating and cooling
- Cooling:Central A/C, Multi Units
- Heating:Electric, Heat Pump(s), Zoned
Structure and exterior
- Roof:Composite, Metal, Shake
- Year built:2015
- Building area:5,130 sq. ft.
- Lot area:0.77 Acres
Schools
- High school:JAMES BUCHANAN
- Middle school:JAMES BUCHANAN
Utilities
- Water:Private/Community Water
- Sewer:Private Sewer
Finances and disclosures
- Price:$1,195,000
- Price per sq. ft.:$232.94
- Tax amount:$10,028 (2024)
New listings near 12101 Mountainside Dr
- New
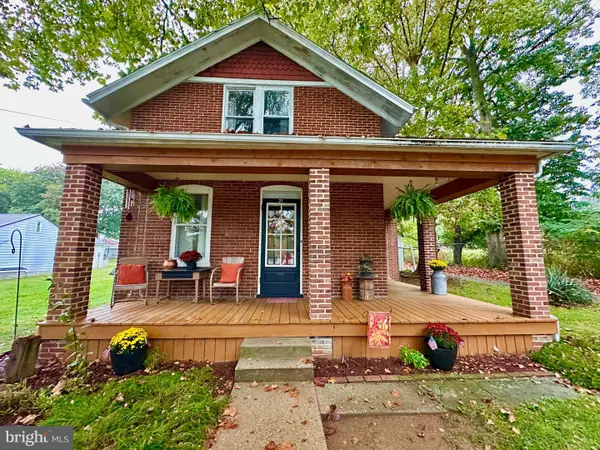 $219,900Active4 beds 2 baths1,302 sq. ft.
$219,900Active4 beds 2 baths1,302 sq. ft.31 Steiger Avenue, MERCERSBURG, PA 17236
MLS# PAFL2030268Listed by: PALMER REALTY - New
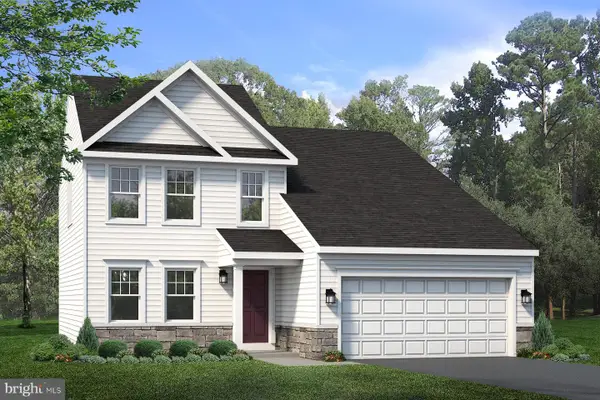 $419,900Active4 beds 3 baths1,744 sq. ft.
$419,900Active4 beds 3 baths1,744 sq. ft.5893 Buchanan Dr, MERCERSBURG, PA 17236
MLS# PAFL2030208Listed by: S&A REALTY, LLC - New
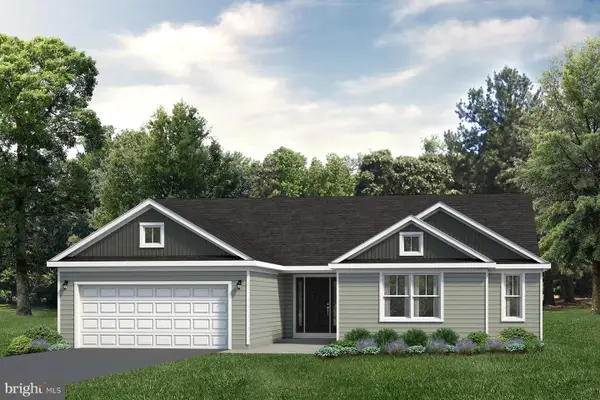 $419,900Active4 beds 2 baths1,744 sq. ft.
$419,900Active4 beds 2 baths1,744 sq. ft.5877 Buchanan Dr, MERCERSBURG, PA 17236
MLS# PAFL2030206Listed by: S&A REALTY, LLC 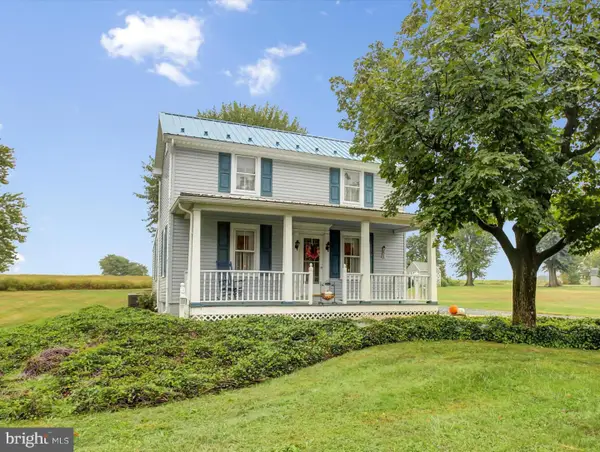 $199,900Pending3 beds 2 baths1,200 sq. ft.
$199,900Pending3 beds 2 baths1,200 sq. ft.3824 Mercersburg Rd, MERCERSBURG, PA 17236
MLS# PAFL2030122Listed by: COLDWELL BANKER REALTY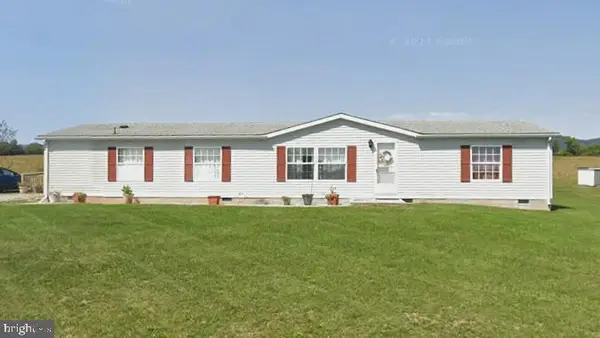 $155,000Pending3 beds 2 baths1,716 sq. ft.
$155,000Pending3 beds 2 baths1,716 sq. ft.9189 Dry Run Road, MERCERSBURG, PA 17236
MLS# PAFL2030066Listed by: LONG & FOSTER REAL ESTATE, INC.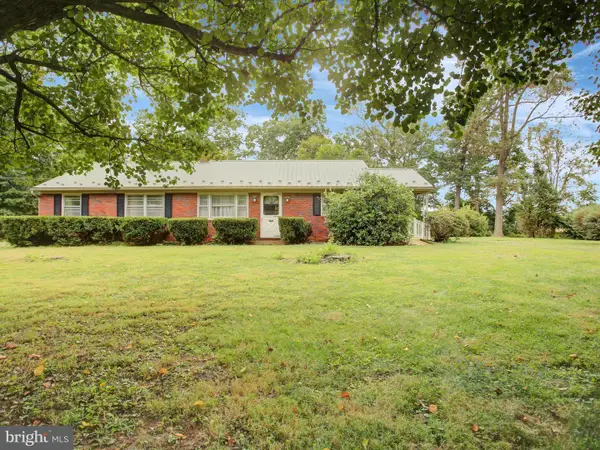 $330,000Active3 beds 1 baths
$330,000Active3 beds 1 baths5500 Charlestown Road, MERCERSBURG, PA 17236
MLS# PAFL2030072Listed by: COLDWELL BANKER REALTY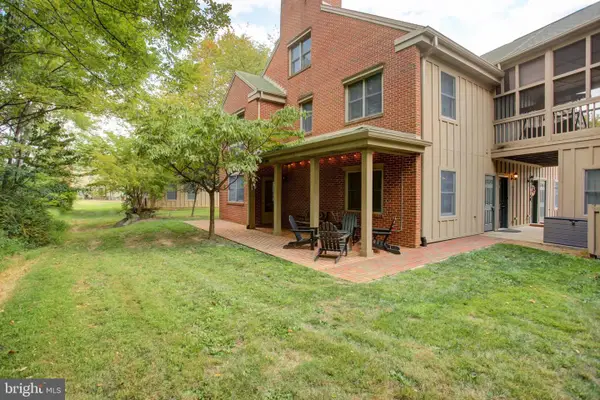 $399,900Active4 beds 3 baths2,500 sq. ft.
$399,900Active4 beds 3 baths2,500 sq. ft.13845 Trailside Ln, MERCERSBURG, PA 17236
MLS# PAFL2029886Listed by: WHITETAIL MOUNTAIN REAL ESTATE, INC.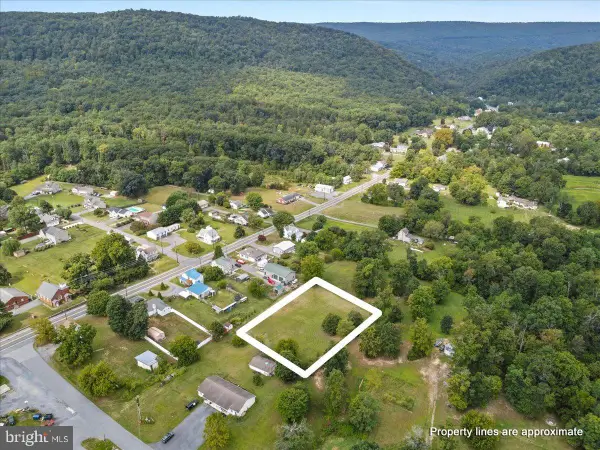 $70,000Active0.86 Acres
$70,000Active0.86 AcresLot 11 Starliper Ln, MERCERSBURG, PA 17236
MLS# PAFL2029816Listed by: THE KW COLLECTIVE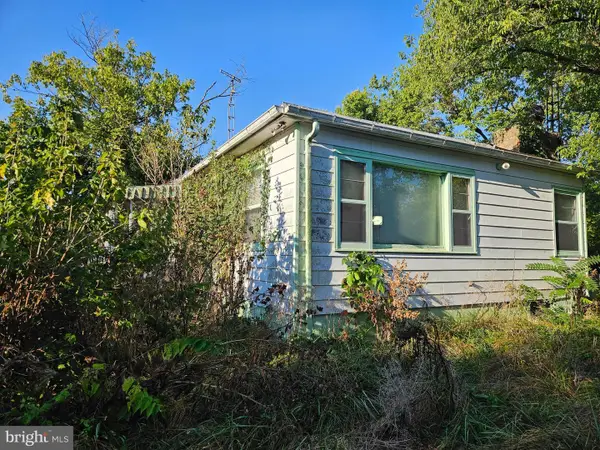 $150,000Active2 beds 1 baths1,249 sq. ft.
$150,000Active2 beds 1 baths1,249 sq. ft.1588 Fort Loudon Rd, MERCERSBURG, PA 17236
MLS# PAFL2029586Listed by: THE BERKSTRESSER REALTY GROUP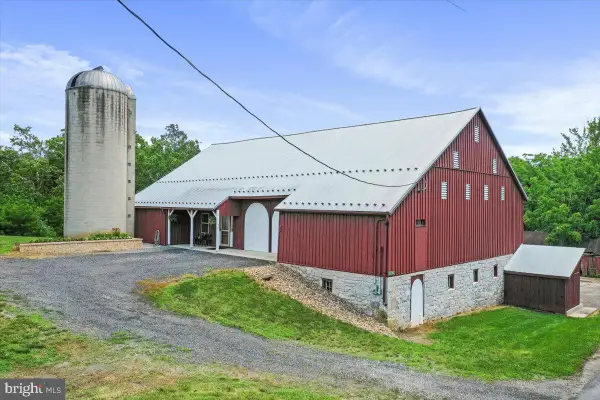 $799,900Pending4 beds 3 baths1,878 sq. ft.
$799,900Pending4 beds 3 baths1,878 sq. ft.9640 Anderson Road, MERCERSBURG, PA 17236
MLS# PAFL2029688Listed by: REAL ESTATE INNOVATIONS
