12547 Licking Creek Court #lot 16, Mercersburg, PA 17236
Local realty services provided by:Better Homes and Gardens Real Estate Reserve
12547 Licking Creek Court #lot 16,Mercersburg, PA 17236
$409,900
- 5 Beds
- 4 Baths
- 3,382 sq. ft.
- Single family
- Active
Listed by:jeffrey w culler
Office:long & foster real estate, inc.
MLS#:PAFL2027504
Source:BRIGHTMLS
Price summary
- Price:$409,900
- Price per sq. ft.:$121.2
- Monthly HOA dues:$110
About this home
When you open the front door to your new home, your gaze will initially move to the spacious staircase which leads to the upper level. You will also notice the beautiful hardwood flooring in the foyer, which leads to the back of the home. To your left you will see the separate 12 x 12 living room/den/office, and 13 x 11 separate dining room, also with hardwood flooring. The back of this home is its heart, with a 15 x 11 kitchen, 13 x 9 breakfast area, and 15 x 14 family room with a propane gas fireplace. The kitchen island offers additional workspace for the chef, as well as being a gathering place for family and friends. There is also ample storage in the pantry. Stainless Steel appliances complement the granite countertops. The breakfast/eating area door opens to your rear 16 x 20 trex deck, covered pergola, and hot tub. Step down from your deck to the patio or your spaciously fenced rear yard. The second floor offers a 16 x11 owner’s suite, with a cathedral ceiling, walk-in-closet and owner’s bath. Three additional bedrooms each boast generous size rooms, plus one additional full bath complements the living area. The lower level includes a spacious 19 x 10 den for entertaining, 5th 15 x 10 bedroom, a full bath, plus walkout stairs from the workshop/additional storage area allow easy access to/from the exterior.
Contact an agent
Home facts
- Year built:2005
- Listing ID #:PAFL2027504
- Added:119 day(s) ago
- Updated:September 30, 2025 at 01:47 PM
Rooms and interior
- Bedrooms:5
- Total bathrooms:4
- Full bathrooms:3
- Half bathrooms:1
- Living area:3,382 sq. ft.
Heating and cooling
- Cooling:Central A/C
- Heating:Electric, Heat Pump(s)
Structure and exterior
- Roof:Shingle
- Year built:2005
- Building area:3,382 sq. ft.
- Lot area:0.5 Acres
Schools
- High school:JAMES BUCHANAN
- Middle school:JAMES BUCHANAN
Utilities
- Water:Well
- Sewer:Private Sewer
Finances and disclosures
- Price:$409,900
- Price per sq. ft.:$121.2
- Tax amount:$5,283 (2024)
New listings near 12547 Licking Creek Court #lot 16
- New
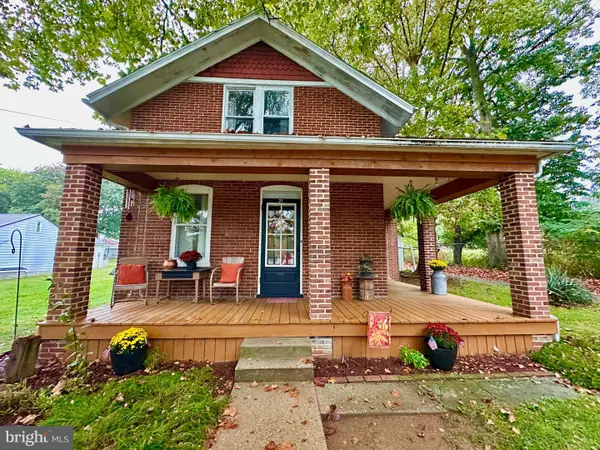 $219,900Active4 beds 2 baths1,302 sq. ft.
$219,900Active4 beds 2 baths1,302 sq. ft.31 Steiger Avenue, MERCERSBURG, PA 17236
MLS# PAFL2030268Listed by: PALMER REALTY - New
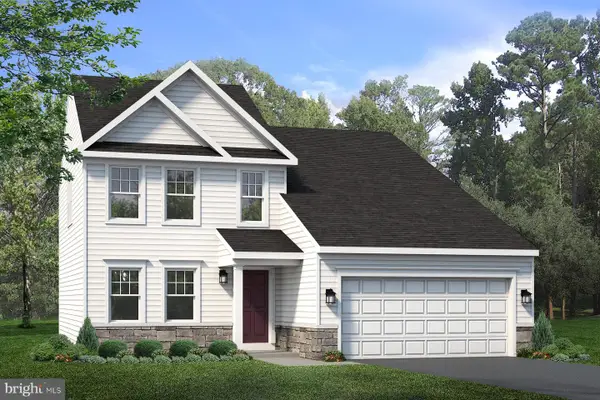 $419,900Active4 beds 3 baths1,744 sq. ft.
$419,900Active4 beds 3 baths1,744 sq. ft.5893 Buchanan Dr, MERCERSBURG, PA 17236
MLS# PAFL2030208Listed by: S&A REALTY, LLC - New
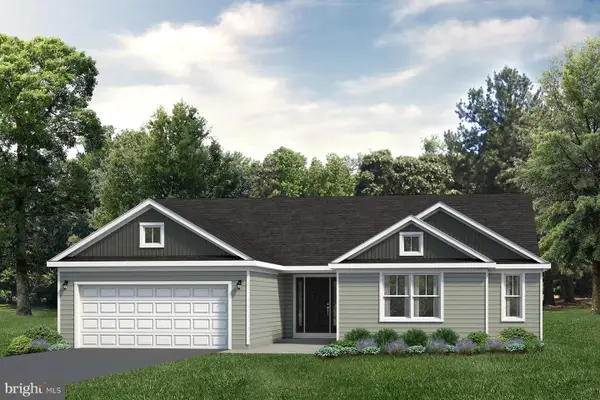 $419,900Active4 beds 2 baths1,744 sq. ft.
$419,900Active4 beds 2 baths1,744 sq. ft.5877 Buchanan Dr, MERCERSBURG, PA 17236
MLS# PAFL2030206Listed by: S&A REALTY, LLC 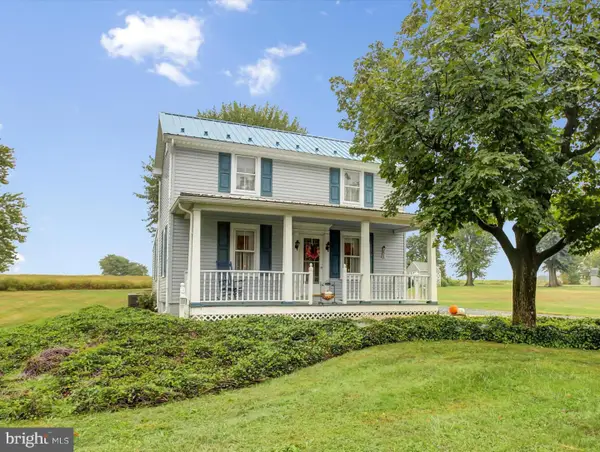 $199,900Pending3 beds 2 baths1,200 sq. ft.
$199,900Pending3 beds 2 baths1,200 sq. ft.3824 Mercersburg Rd, MERCERSBURG, PA 17236
MLS# PAFL2030122Listed by: COLDWELL BANKER REALTY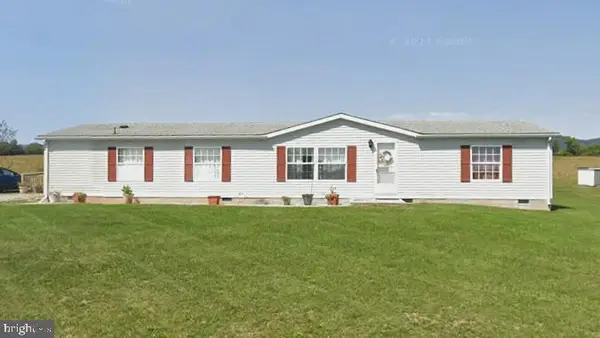 $155,000Pending3 beds 2 baths1,716 sq. ft.
$155,000Pending3 beds 2 baths1,716 sq. ft.9189 Dry Run Road, MERCERSBURG, PA 17236
MLS# PAFL2030066Listed by: LONG & FOSTER REAL ESTATE, INC.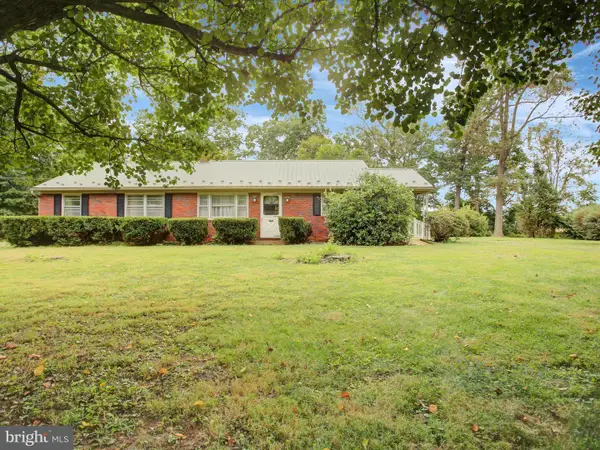 $330,000Active3 beds 1 baths
$330,000Active3 beds 1 baths5500 Charlestown Road, MERCERSBURG, PA 17236
MLS# PAFL2030072Listed by: COLDWELL BANKER REALTY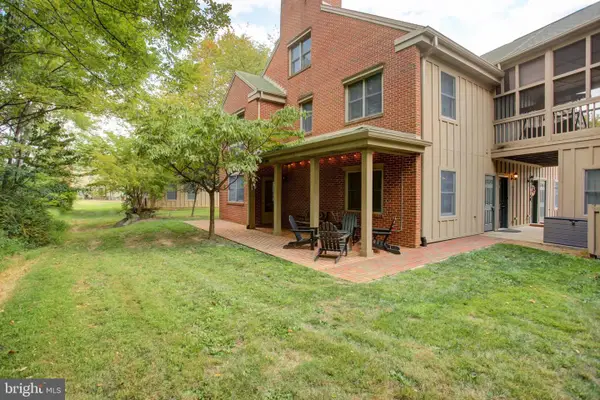 $399,900Active4 beds 3 baths2,500 sq. ft.
$399,900Active4 beds 3 baths2,500 sq. ft.13845 Trailside Ln, MERCERSBURG, PA 17236
MLS# PAFL2029886Listed by: WHITETAIL MOUNTAIN REAL ESTATE, INC.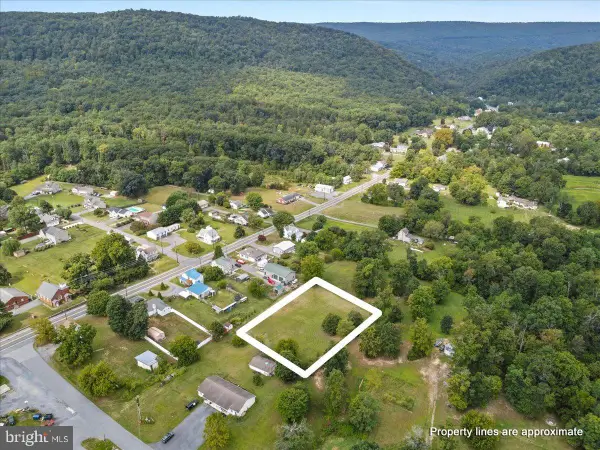 $70,000Active0.86 Acres
$70,000Active0.86 AcresLot 11 Starliper Ln, MERCERSBURG, PA 17236
MLS# PAFL2029816Listed by: THE KW COLLECTIVE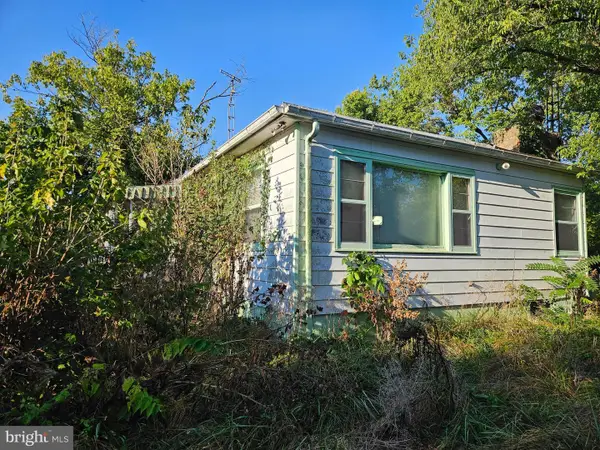 $150,000Active2 beds 1 baths1,249 sq. ft.
$150,000Active2 beds 1 baths1,249 sq. ft.1588 Fort Loudon Rd, MERCERSBURG, PA 17236
MLS# PAFL2029586Listed by: THE BERKSTRESSER REALTY GROUP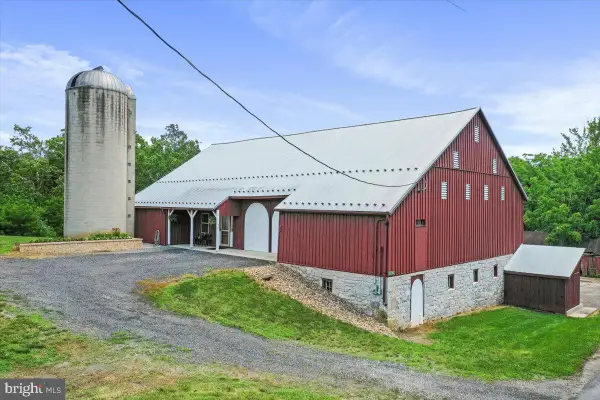 $799,900Pending4 beds 3 baths1,878 sq. ft.
$799,900Pending4 beds 3 baths1,878 sq. ft.9640 Anderson Road, MERCERSBURG, PA 17236
MLS# PAFL2029688Listed by: REAL ESTATE INNOVATIONS
