242 Linden Avenue, MERCERSBURG, PA 17236
Local realty services provided by:Better Homes and Gardens Real Estate Murphy & Co.
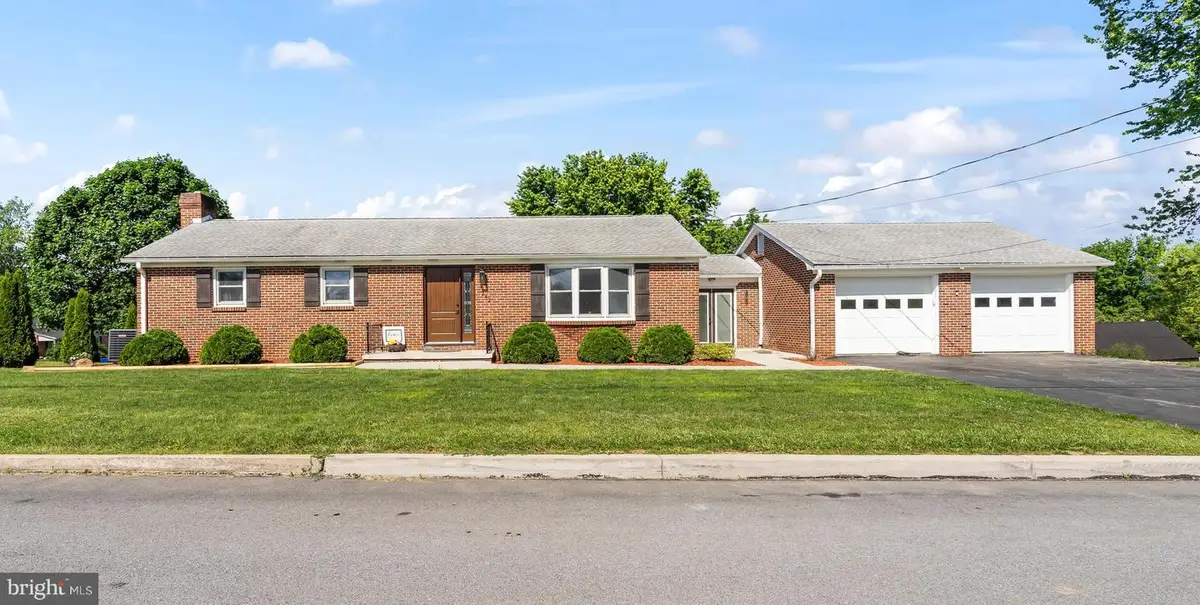
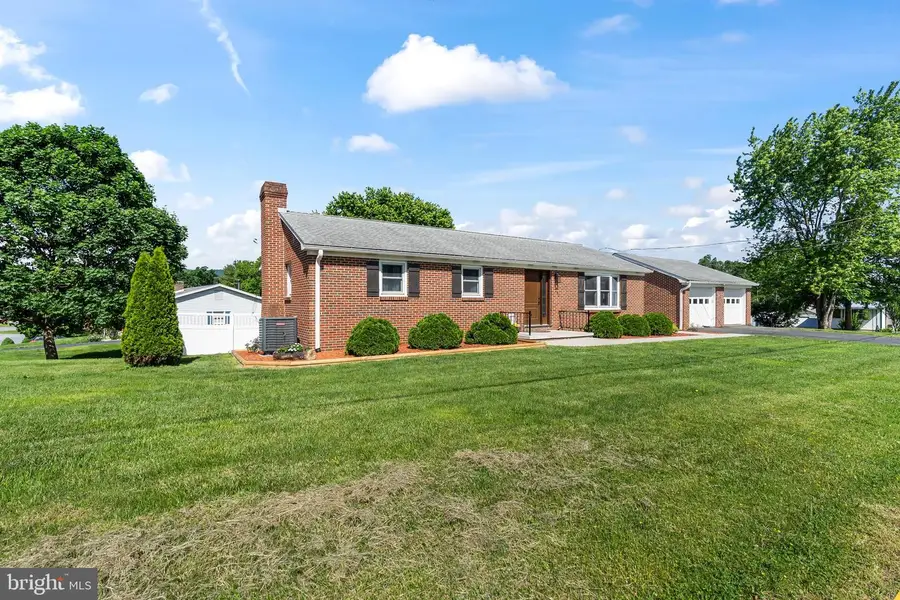
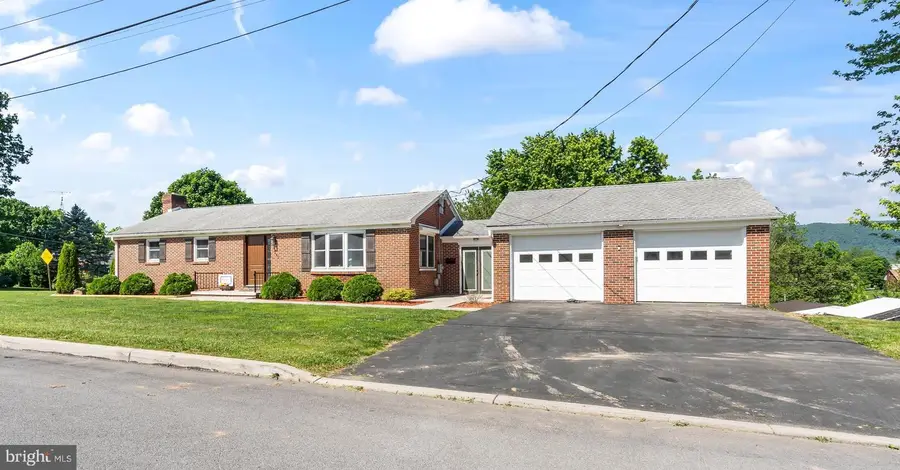
242 Linden Avenue,MERCERSBURG, PA 17236
$330,000
- 3 Beds
- 2 Baths
- 2,450 sq. ft.
- Single family
- Pending
Listed by:charnita richards
Office:mackintosh , inc.
MLS#:PAFL2027068
Source:BRIGHTMLS
Price summary
- Price:$330,000
- Price per sq. ft.:$134.69
About this home
Charming Corner-Lot Home with Modern Updates and Great Outdoor Space! Don't miss this beautifully updated home situated on a spacious corner lot! Inside, you’ll find gleaming hardwood flooring, recessed lighting, and a welcoming open floor plan. The kitchen features granite countertops, rich cherry cabinets, and an open design perfect for entertaining. An elegant open wrought iron staircase with walnut stair steps adds architectural interest and leads to a finished basement with a natural gas fireplace—ideal for cozy evenings. Replacement windows throughout and neutral colors create a light, bright, and modern atmosphere. A breezeway connects the home to a two-car garage, and there’s even more storage in the 12x12 shed. Enjoy the outdoors in the vinyl-fenced backyard accessed either from the upper back porch or lower patio. Cat 6 jacks offer high-speed internet. This move-in ready home checks lots of boxes—schedule your tour today!
Contact an agent
Home facts
- Year built:1971
- Listing Id #:PAFL2027068
- Added:102 day(s) ago
- Updated:August 15, 2025 at 07:30 AM
Rooms and interior
- Bedrooms:3
- Total bathrooms:2
- Full bathrooms:2
- Living area:2,450 sq. ft.
Heating and cooling
- Cooling:Central A/C, Heat Pump(s)
- Heating:Heat Pump(s), Natural Gas
Structure and exterior
- Roof:Asphalt
- Year built:1971
- Building area:2,450 sq. ft.
- Lot area:0.41 Acres
Utilities
- Water:Public
- Sewer:Public Sewer
Finances and disclosures
- Price:$330,000
- Price per sq. ft.:$134.69
- Tax amount:$3,994 (2024)
New listings near 242 Linden Avenue
- New
 $457,700Active4 beds 3 baths2,575 sq. ft.
$457,700Active4 beds 3 baths2,575 sq. ft.13865 Trailside Ln, MERCERSBURG, PA 17236
MLS# PAFL2029130Listed by: CENTURY 21 NEW MILLENNIUM - New
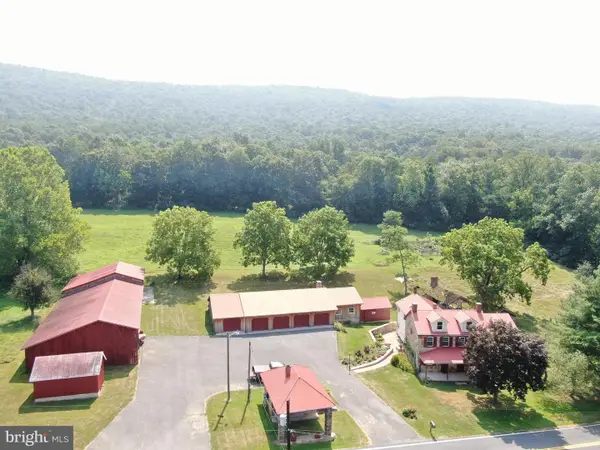 $639,900Active5 beds 4 baths3,700 sq. ft.
$639,900Active5 beds 4 baths3,700 sq. ft.7160 Little Cove Road, MERCERSBURG, PA 17236
MLS# PAFL2029128Listed by: HURLEY REAL ESTATE & AUCTIONS - New
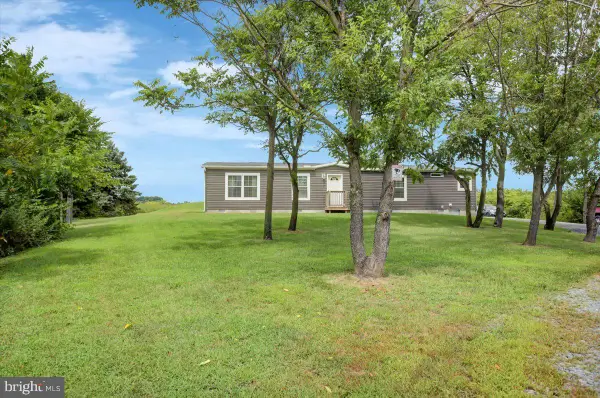 $268,000Active3 beds 2 baths1,600 sq. ft.
$268,000Active3 beds 2 baths1,600 sq. ft.11269 Shimpstown Road, MERCERSBURG, PA 17236
MLS# PAFL2029078Listed by: COLDWELL BANKER REALTY - New
 $215,000Active3 beds 1 baths1,152 sq. ft.
$215,000Active3 beds 1 baths1,152 sq. ft.201 Beech Ln, MERCERSBURG, PA 17236
MLS# PAFL2029038Listed by: CAVALRY REALTY LLC - New
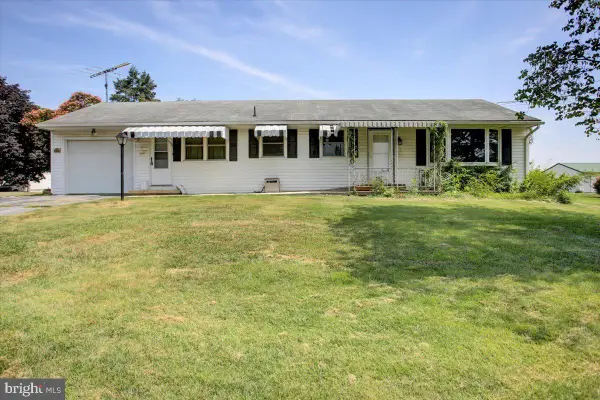 $214,900Active2 beds 2 baths1,152 sq. ft.
$214,900Active2 beds 2 baths1,152 sq. ft.4832 Lemar Road, MERCERSBURG, PA 17236
MLS# PAFL2029034Listed by: COLDWELL BANKER REALTY 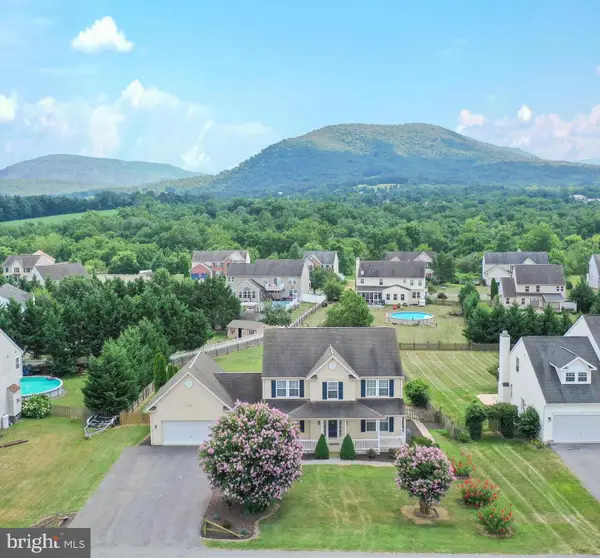 $369,000Active4 beds 4 baths3,003 sq. ft.
$369,000Active4 beds 4 baths3,003 sq. ft.12502 Pittman Road #9, MERCERSBURG, PA 17236
MLS# PAFL2028990Listed by: IRON VALLEY REAL ESTATE OF CHAMBERSBURG- Open Sun, 1 to 3pm
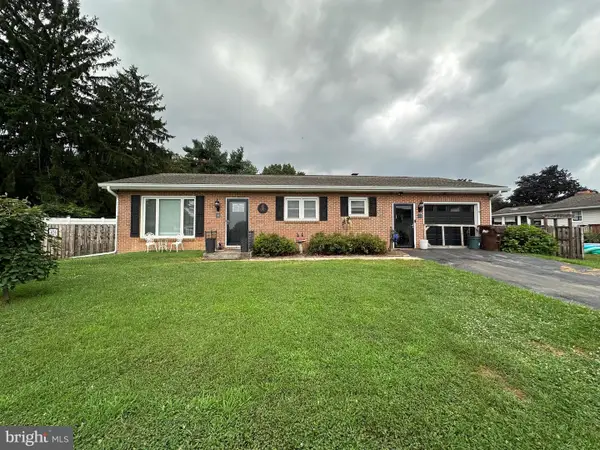 $279,900Active2 beds 2 baths1,426 sq. ft.
$279,900Active2 beds 2 baths1,426 sq. ft.3 Findlay Drive, MERCERSBURG, PA 17236
MLS# PAFL2028912Listed by: IRON VALLEY REAL ESTATE OF CHAMBERSBURG  $69,900Pending1.86 Acres
$69,900Pending1.86 Acres0 Apple Jack Court, MERCERSBURG, PA 17236
MLS# PAFL2028790Listed by: BERKSHIRE HATHAWAY HOMESERVICES HOMESALE REALTY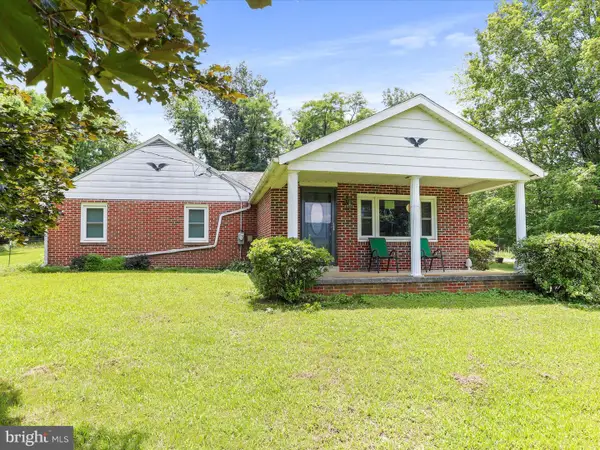 $237,450Active3 beds 1 baths1,039 sq. ft.
$237,450Active3 beds 1 baths1,039 sq. ft.14182 Shimpstown Rd, MERCERSBURG, PA 17236
MLS# PAFL2028786Listed by: CENTURY 21 NEW MILLENNIUM $249,900Pending42.68 Acres
$249,900Pending42.68 Acres42.68+/- Acres Hunter Road, MERCERSBURG, PA 17236
MLS# PAFL2027872Listed by: HURLEY REAL ESTATE & AUCTIONS
