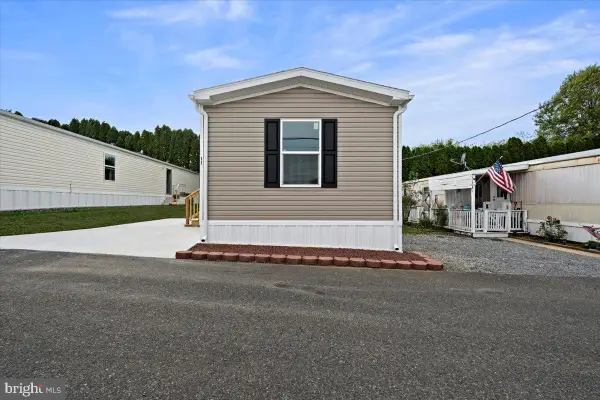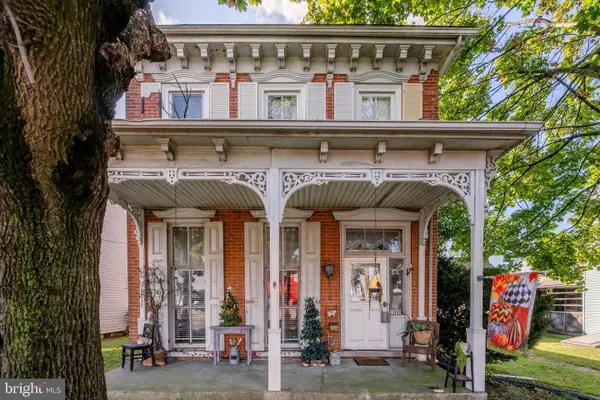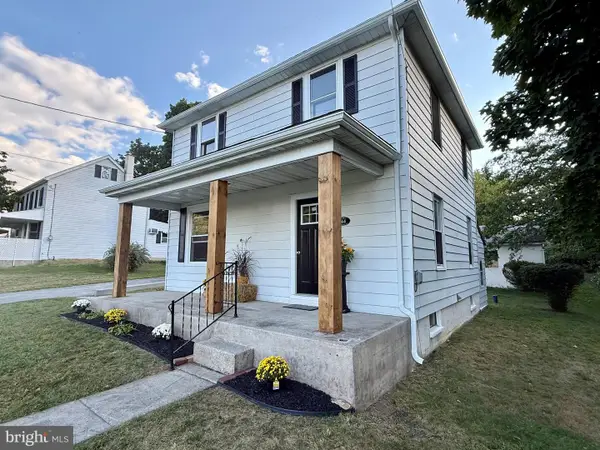145 Fredericksville Rd, Mertztown, PA 19539
Local realty services provided by:Better Homes and Gardens Real Estate Murphy & Co.
145 Fredericksville Rd,Mertztown, PA 19539
$380,000
- 3 Beds
- 3 Baths
- 1,651 sq. ft.
- Single family
- Pending
Listed by:samuel luis del rosario
Office:serhant pennsylvania llc.
MLS#:PABK2061824
Source:BRIGHTMLS
Price summary
- Price:$380,000
- Price per sq. ft.:$230.16
About this home
Discover this spacious 3-bedroom, 3-bath Colonial set on a private 1-acre lot with mature trees and peaceful mountain views. Offering 1,651 sq. ft. of well-planned living space, the main floor features a bright living room with oversized windows, a formal dining room, and a cozy family room with a brick fireplace. A full ADA-accessible bath with laundry on the first floor adds comfort and flexibility. Upstairs, the primary suite includes two walk-in closets and its own full bath, while two additional bedrooms share another full bath for convenience. Outdoor living is easy with a newer covered front porch and a large back deck, perfect for gatherings. The full basement with propane stove provides excellent potential for future living space, a workshop, or abundant storage. A 2-car garage, extra parking pad, and paved driveway offer ample parking. Additional highlights include central AC, walk-in closets, and low property taxes. Located in the Brandywine Heights School District, this home combines privacy with accessibility. Commuters will appreciate the short drive to Routes 78, 22, 73, and 100, while leisure seekers are only 15 minutes from Bear Creek Resort and close to shopping, dining, and conveniences. A versatile home offering comfort, space, and convenience in a serene setting—ready for its next chapter.
Contact an agent
Home facts
- Year built:1987
- Listing ID #:PABK2061824
- Added:54 day(s) ago
- Updated:October 15, 2025 at 07:45 AM
Rooms and interior
- Bedrooms:3
- Total bathrooms:3
- Full bathrooms:3
- Living area:1,651 sq. ft.
Heating and cooling
- Cooling:Central A/C
- Heating:Forced Air, Oil
Structure and exterior
- Roof:Asphalt
- Year built:1987
- Building area:1,651 sq. ft.
- Lot area:1 Acres
Schools
- High school:BRANDYWINE HEIGHTS
- Middle school:BRANDYWINE HEIGHTS
- Elementary school:BRANDYWINE
Utilities
- Water:Well
- Sewer:On Site Septic
Finances and disclosures
- Price:$380,000
- Price per sq. ft.:$230.16
- Tax amount:$6,095 (2025)
New listings near 145 Fredericksville Rd
- Open Sun, 11am to 1pmNew
 $119,900Active2 beds 2 baths880 sq. ft.
$119,900Active2 beds 2 baths880 sq. ft.11 Woodland Ln, MERTZTOWN, PA 19539
MLS# PABK2064250Listed by: SERHANT PENNSYLVANIA LLC - Open Sun, 11am to 1pm
 $103,500Active2 beds 2 baths840 sq. ft.
$103,500Active2 beds 2 baths840 sq. ft.3 Woodland Ln #lot #3, MERTZTOWN, PA 19539
MLS# PABK2063702Listed by: SERHANT PENNSYLVANIA LLC  $299,000Active5 beds -- baths2,208 sq. ft.
$299,000Active5 beds -- baths2,208 sq. ft.15882-a Kutztown, MERTZTOWN, PA 19539
MLS# PABK2063634Listed by: BHHS FOX & ROACH-MACUNGIE $590,000Active7.8 Acres
$590,000Active7.8 AcresChestnut, MERTZTOWN, PA 19539
MLS# PABK2063592Listed by: EXP REALTY, LLC Listed by BHGRE$129,900Active2 beds 2 baths1,296 sq. ft.
Listed by BHGRE$129,900Active2 beds 2 baths1,296 sq. ft.334 Old Topton Rd, MERTZTOWN, PA 19539
MLS# PABK2063276Listed by: Better Homes and Gardens Real Estate Valley Partners $425,000Pending3 beds 2 baths2,509 sq. ft.
$425,000Pending3 beds 2 baths2,509 sq. ft.608 Old Topton Rd, MERTZTOWN, PA 19539
MLS# PABK2063274Listed by: BHHS FOX & ROACH-MACUNGIE $175,000Pending4 beds 1 baths1,338 sq. ft.
$175,000Pending4 beds 1 baths1,338 sq. ft.573 State St, MERTZTOWN, PA 19539
MLS# PABK2063046Listed by: KELLER WILLIAMS PLATINUM REALTY - WYOMISSING $329,900Pending3 beds 2 baths1,696 sq. ft.
$329,900Pending3 beds 2 baths1,696 sq. ft.892 Valley Rd, MERTZTOWN, PA 19539
MLS# PABK2063018Listed by: KELLER WILLIAMS PLATINUM REALTY - WYOMISSING $314,777Pending3 beds 2 baths1,425 sq. ft.
$314,777Pending3 beds 2 baths1,425 sq. ft.44 S Park Ave, MERTZTOWN, PA 19539
MLS# PABK2062434Listed by: RE/MAX OF READING
