116 Magnolia Dr, MIDDLETOWN, PA 17057
Local realty services provided by:Better Homes and Gardens Real Estate Premier
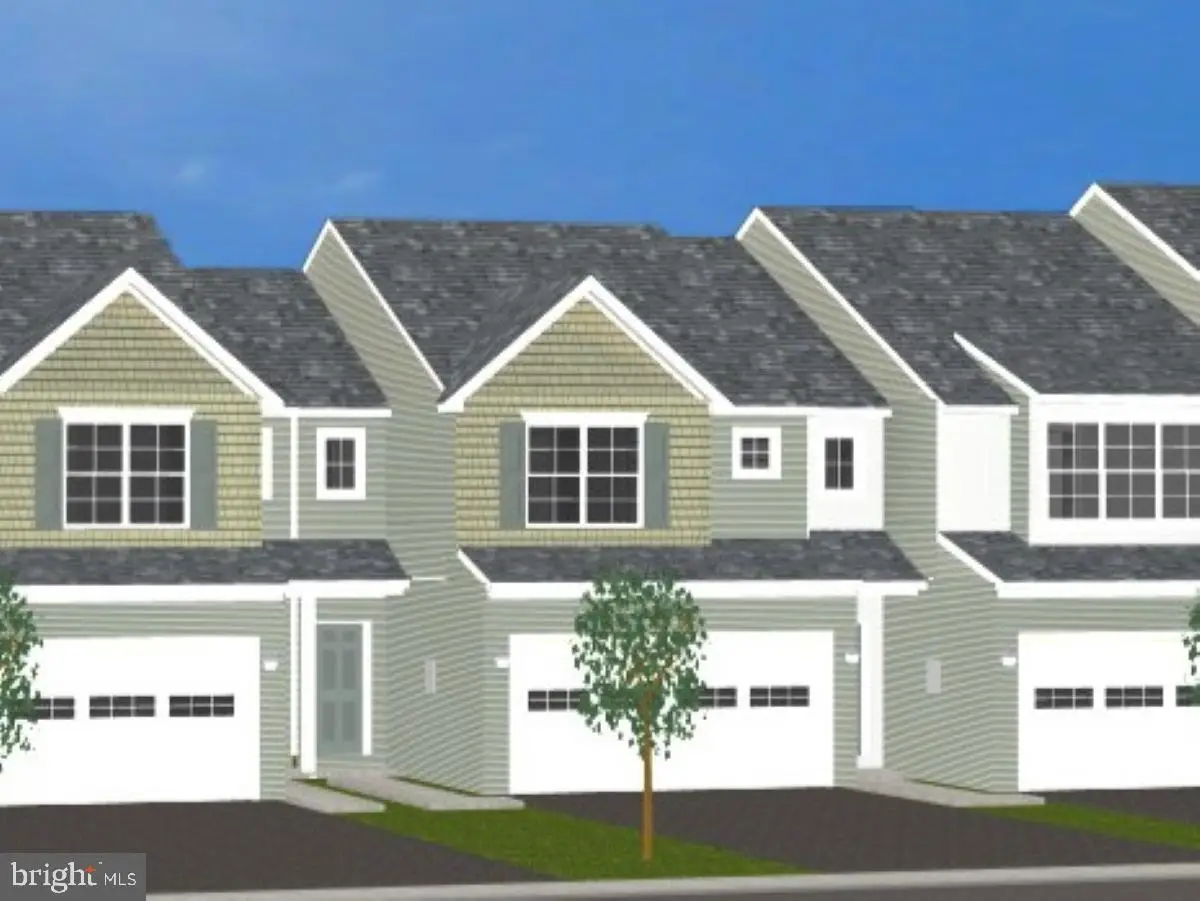
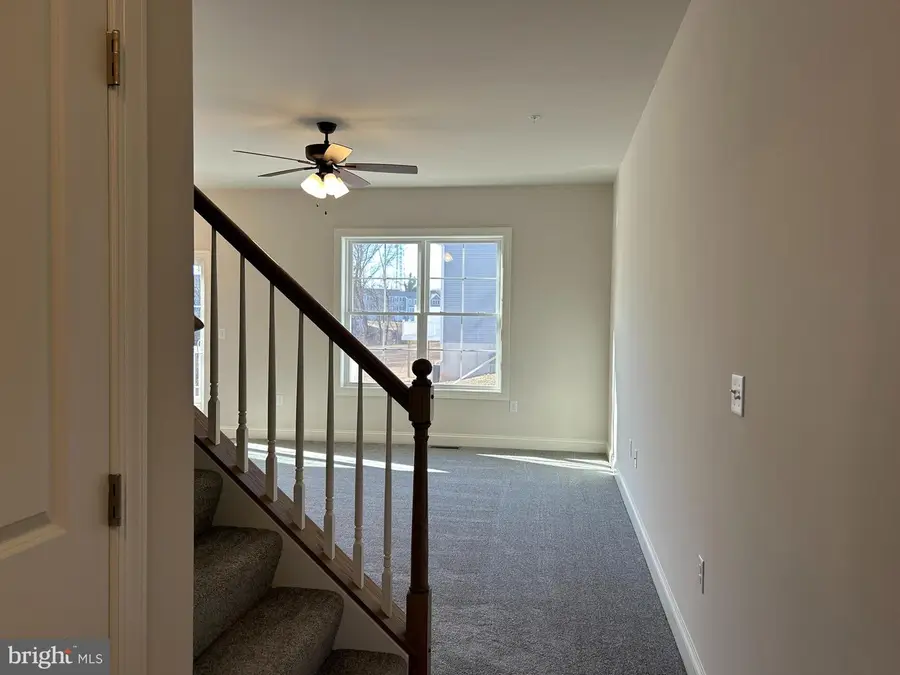
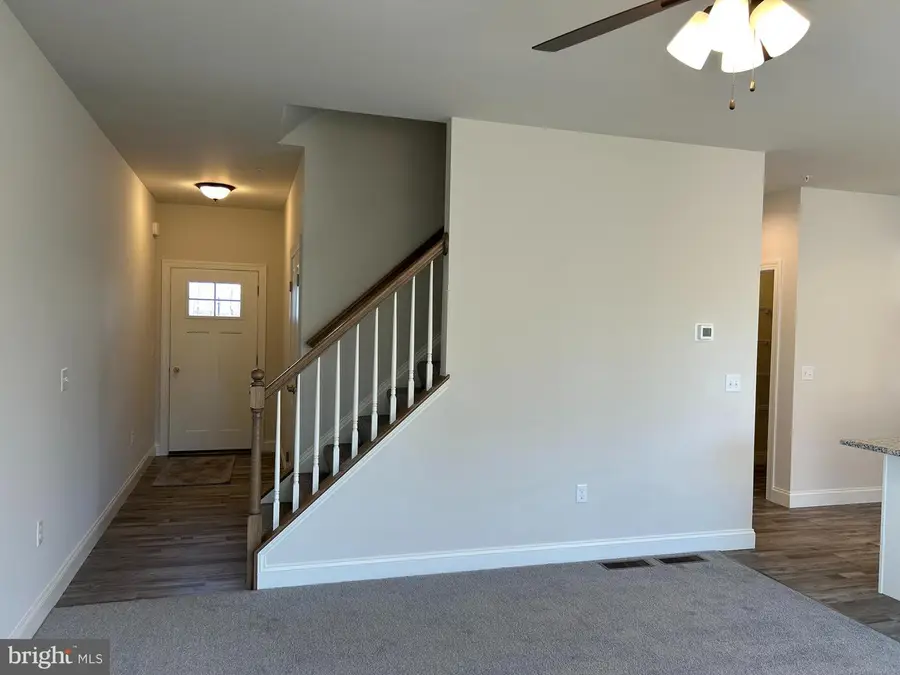
116 Magnolia Dr,MIDDLETOWN, PA 17057
$323,375
- 3 Beds
- 3 Baths
- 1,539 sq. ft.
- Townhouse
- Pending
Listed by:don beachy
Office:a' la carte real estate svcs
MLS#:PADA2043918
Source:BRIGHTMLS
Price summary
- Price:$323,375
- Price per sq. ft.:$210.12
- Monthly HOA dues:$17.5
About this home
This Bluebird model is a 3 BD, 2.5 BA, center unit townhome. You'll soon discover the value of the many included features that are packed into this home. The open first floor plan will make entertaining family and friends a pleasure. Nine foot first floor walls make this home feel even more spacious. Granite counters and soft-close cabinet doors/drawers are featured in this kitchen. You will love all the storage available in the walk-in pantry. Check out the size of these bedrooms! The owner's suite is sure to please with large spaces and lots of natural light. Bedrooms 2 and 3 have their own full bath. The laundry room is just steps from all bedrooms and bathrooms. This home also boasts a walk-out lower level, 10x12 composite deck, and a 2 car garage.
Photos are of a similar home. All taxes are estimated since this is new construction and has not yet been assessed.
Contact an agent
Home facts
- Year built:2024
- Listing Id #:PADA2043918
- Added:132 day(s) ago
- Updated:August 15, 2025 at 07:30 AM
Rooms and interior
- Bedrooms:3
- Total bathrooms:3
- Full bathrooms:2
- Half bathrooms:1
- Living area:1,539 sq. ft.
Heating and cooling
- Cooling:Ceiling Fan(s), Central A/C
- Heating:90% Forced Air, Natural Gas, Programmable Thermostat
Structure and exterior
- Roof:Architectural Shingle
- Year built:2024
- Building area:1,539 sq. ft.
- Lot area:0.08 Acres
Schools
- High school:MIDDLETOWN AREA HIGH SCHOOL
- Middle school:MIDDLETOWN AREA
- Elementary school:ROBERT G. REID
Utilities
- Water:Public
- Sewer:Public Sewer
Finances and disclosures
- Price:$323,375
- Price per sq. ft.:$210.12
- Tax amount:$6,209 (2025)
New listings near 116 Magnolia Dr
- New
 $120,000Active3 beds 2 baths1,128 sq. ft.
$120,000Active3 beds 2 baths1,128 sq. ft.1500 Zion Rd #lot 5, MIDDLETOWN, PA 17057
MLS# PADA2048458Listed by: ONE PURPOSE REALTY LLC - New
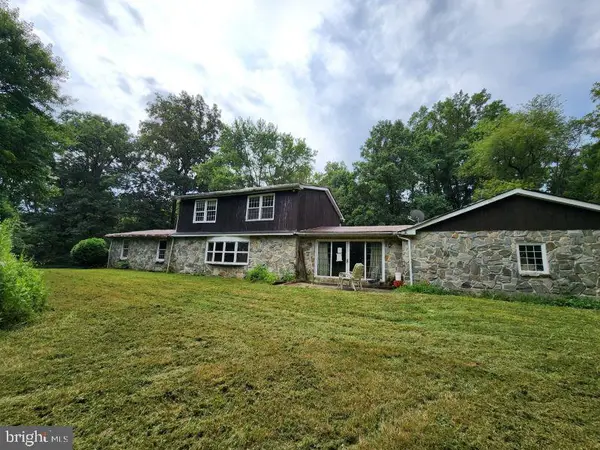 $190,000Active4 beds 3 baths3,364 sq. ft.
$190,000Active4 beds 3 baths3,364 sq. ft.503 Whitman Ln, MIDDLETOWN, PA 17057
MLS# PADA2048354Listed by: HUNT REAL ESTATE ERA - New
 $100,000Active3 beds 1 baths1,036 sq. ft.
$100,000Active3 beds 1 baths1,036 sq. ft.47 E High St, MIDDLETOWN, PA 17057
MLS# PADA2048402Listed by: CAVALRY REALTY LLC - Coming Soon
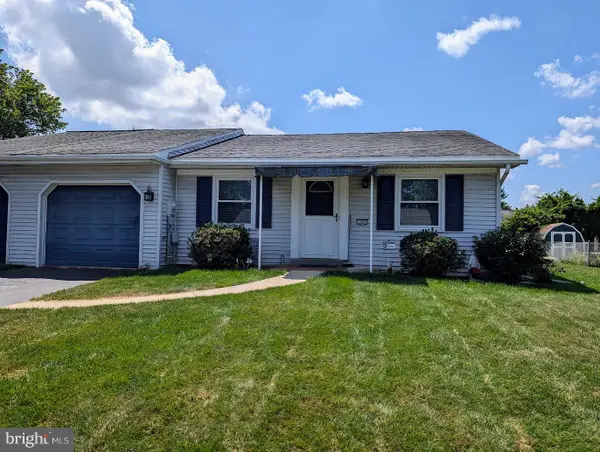 $200,000Coming Soon2 beds 1 baths
$200,000Coming Soon2 beds 1 baths1860 Brentwood Dr, MIDDLETOWN, PA 17057
MLS# PADA2048384Listed by: HOWARD HANNA COMPANY-HARRISBURG - New
 $499,000Active4 beds 3 baths1,736 sq. ft.
$499,000Active4 beds 3 baths1,736 sq. ft.1275 Gingrich Rd, MIDDLETOWN, PA 17057
MLS# PADA2048390Listed by: LISTING SHERPA LLC - New
 $227,000Active3 beds 1 baths900 sq. ft.
$227,000Active3 beds 1 baths900 sq. ft.9 James St, MIDDLETOWN, PA 17057
MLS# PADA2048116Listed by: RE/MAX REALTY SELECT - New
 $603,499Active4 beds 3 baths2,898 sq. ft.
$603,499Active4 beds 3 baths2,898 sq. ft.195 Magnolia Dr, MIDDLETOWN, PA 17057
MLS# PADA2048296Listed by: A' LA CARTE REAL ESTATE SVCS 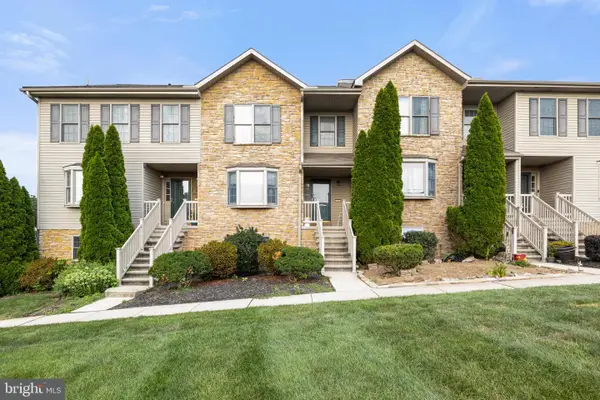 $269,900Pending3 beds 3 baths2,276 sq. ft.
$269,900Pending3 beds 3 baths2,276 sq. ft.875 Woodridge Dr, MIDDLETOWN, PA 17057
MLS# PADA2048258Listed by: PRIME HOME REAL ESTATE, LLC- New
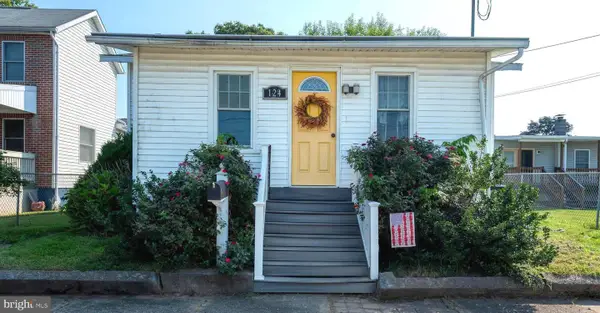 $205,000Active2 beds 1 baths1,068 sq. ft.
$205,000Active2 beds 1 baths1,068 sq. ft.124 Rife St, MIDDLETOWN, PA 17057
MLS# PADA2048142Listed by: COLDWELL BANKER REALTY - New
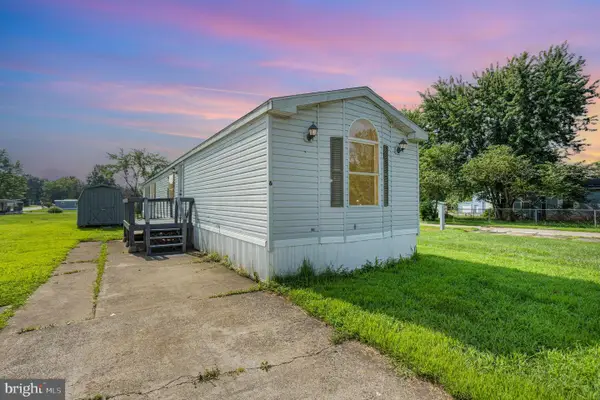 $64,900Active3 beds 2 baths1,064 sq. ft.
$64,900Active3 beds 2 baths1,064 sq. ft.6 Rose Ave, MIDDLETOWN, PA 17057
MLS# PADA2048074Listed by: KELLER WILLIAMS OF CENTRAL PA
