131 Foxglove Dr, MIDDLETOWN, PA 17057
Local realty services provided by:Better Homes and Gardens Real Estate Cassidon Realty
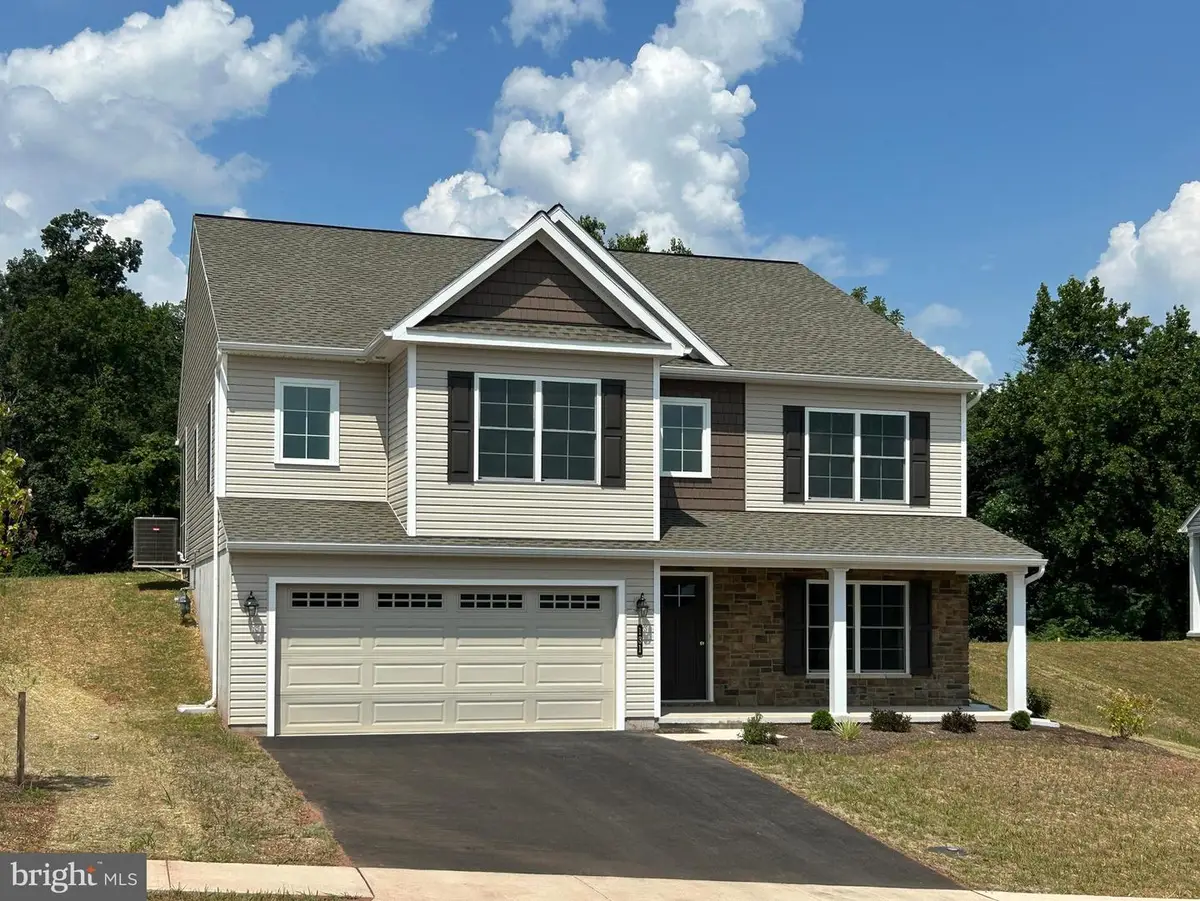

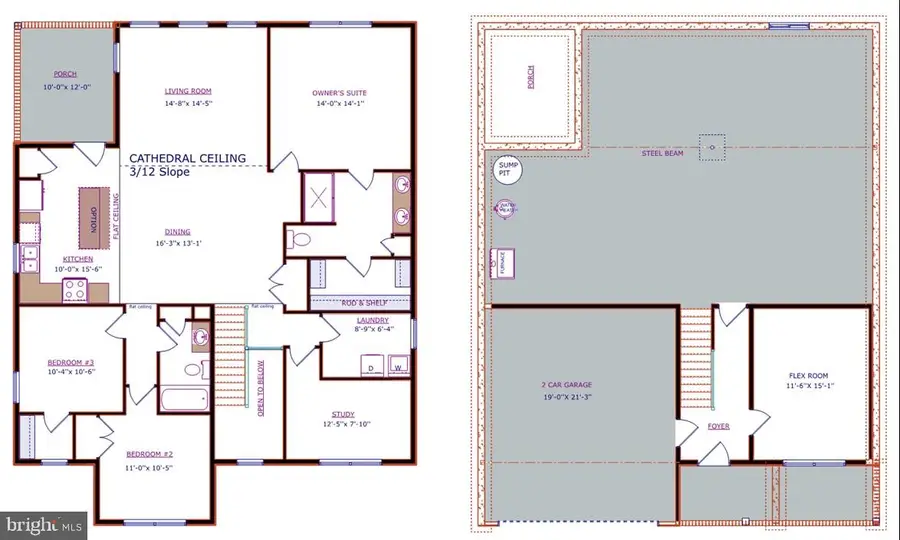
131 Foxglove Dr,MIDDLETOWN, PA 17057
$437,749
- 3 Beds
- 2 Baths
- 2,083 sq. ft.
- Single family
- Pending
Listed by:don beachy
Office:a' la carte real estate svcs
MLS#:PADA2043910
Source:BRIGHTMLS
Price summary
- Price:$437,749
- Price per sq. ft.:$210.15
- Monthly HOA dues:$17.5
About this home
Coming Soon! There are so many things to like about this three bedroom, two bath, raised rancher Juniper plan. Enjoy the spacious vibe that begins at the two story foyer and continues through the dining and living room with it’s cathedral ceiling. The kitchen includes an island, granite countertops and pantry closet. The primary bedroom features a private bath and walk-in closet. The study is the perfect place for a home office. The lower level has a large, unfinished area in addition to the two car garage and a finished flex room. Who doesn’t enjoy relaxing on a front porch? You will also enjoy wildlife and the changing seasons from the covered patio on this perimeter homesite.
Photos are of a similar home. All taxes are estimated. This home has not been assessed.
Contact an agent
Home facts
- Year built:2025
- Listing Id #:PADA2043910
- Added:132 day(s) ago
- Updated:August 15, 2025 at 07:30 AM
Rooms and interior
- Bedrooms:3
- Total bathrooms:2
- Full bathrooms:2
- Living area:2,083 sq. ft.
Heating and cooling
- Cooling:Ceiling Fan(s), Central A/C
- Heating:90% Forced Air, Natural Gas, Programmable Thermostat
Structure and exterior
- Roof:Composite
- Year built:2025
- Building area:2,083 sq. ft.
- Lot area:0.24 Acres
Schools
- High school:MIDDLETOWN AREA HIGH SCHOOL
- Middle school:MIDDLETOWN AREA
- Elementary school:ROBERT G. REID
Utilities
- Water:Public
- Sewer:Public Sewer
Finances and disclosures
- Price:$437,749
- Price per sq. ft.:$210.15
- Tax amount:$8,405 (2025)
New listings near 131 Foxglove Dr
- New
 $120,000Active3 beds 2 baths1,128 sq. ft.
$120,000Active3 beds 2 baths1,128 sq. ft.1500 Zion Rd #lot 5, MIDDLETOWN, PA 17057
MLS# PADA2048458Listed by: ONE PURPOSE REALTY LLC - New
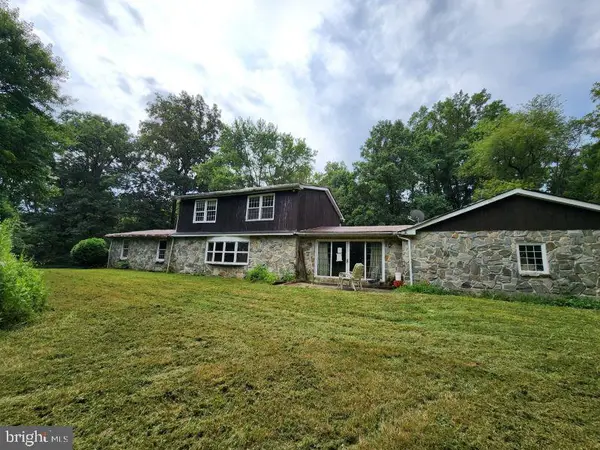 $190,000Active4 beds 3 baths3,364 sq. ft.
$190,000Active4 beds 3 baths3,364 sq. ft.503 Whitman Ln, MIDDLETOWN, PA 17057
MLS# PADA2048354Listed by: HUNT REAL ESTATE ERA - New
 $100,000Active3 beds 1 baths1,036 sq. ft.
$100,000Active3 beds 1 baths1,036 sq. ft.47 E High St, MIDDLETOWN, PA 17057
MLS# PADA2048402Listed by: CAVALRY REALTY LLC - Coming Soon
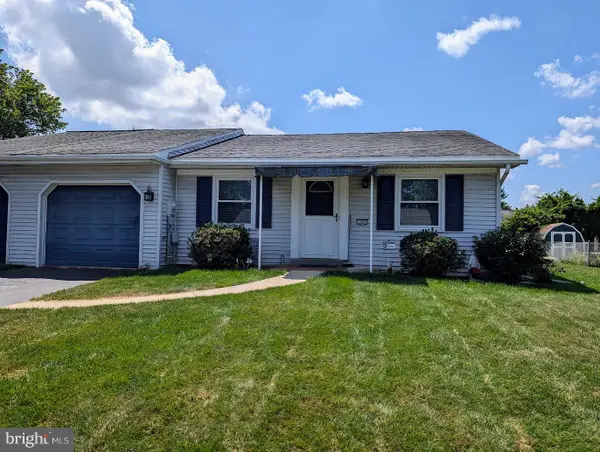 $200,000Coming Soon2 beds 1 baths
$200,000Coming Soon2 beds 1 baths1860 Brentwood Dr, MIDDLETOWN, PA 17057
MLS# PADA2048384Listed by: HOWARD HANNA COMPANY-HARRISBURG - New
 $499,000Active4 beds 3 baths1,736 sq. ft.
$499,000Active4 beds 3 baths1,736 sq. ft.1275 Gingrich Rd, MIDDLETOWN, PA 17057
MLS# PADA2048390Listed by: LISTING SHERPA LLC - New
 $227,000Active3 beds 1 baths900 sq. ft.
$227,000Active3 beds 1 baths900 sq. ft.9 James St, MIDDLETOWN, PA 17057
MLS# PADA2048116Listed by: RE/MAX REALTY SELECT - New
 $603,499Active4 beds 3 baths2,898 sq. ft.
$603,499Active4 beds 3 baths2,898 sq. ft.195 Magnolia Dr, MIDDLETOWN, PA 17057
MLS# PADA2048296Listed by: A' LA CARTE REAL ESTATE SVCS 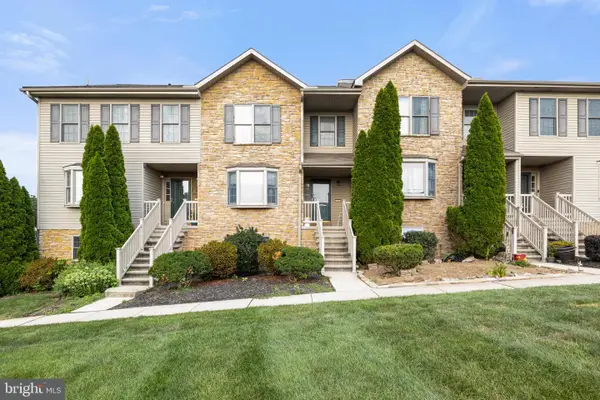 $269,900Pending3 beds 3 baths2,276 sq. ft.
$269,900Pending3 beds 3 baths2,276 sq. ft.875 Woodridge Dr, MIDDLETOWN, PA 17057
MLS# PADA2048258Listed by: PRIME HOME REAL ESTATE, LLC- New
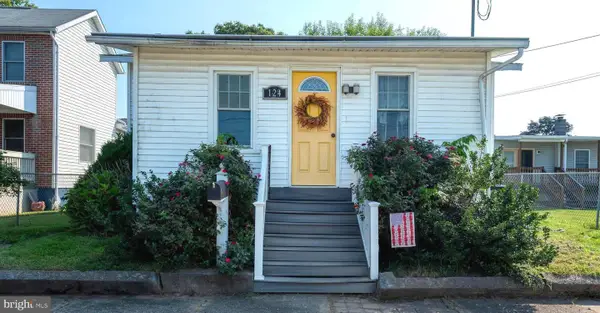 $205,000Active2 beds 1 baths1,068 sq. ft.
$205,000Active2 beds 1 baths1,068 sq. ft.124 Rife St, MIDDLETOWN, PA 17057
MLS# PADA2048142Listed by: COLDWELL BANKER REALTY - New
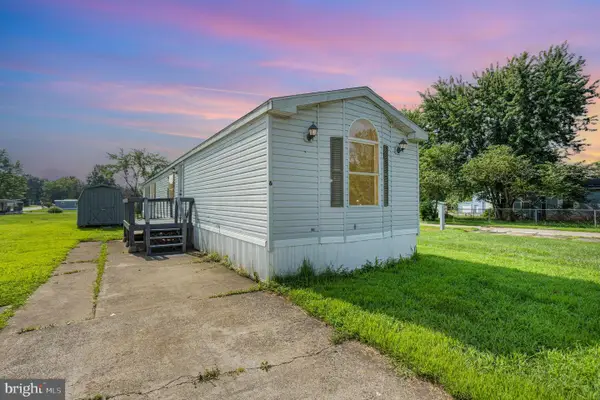 $64,900Active3 beds 2 baths1,064 sq. ft.
$64,900Active3 beds 2 baths1,064 sq. ft.6 Rose Ave, MIDDLETOWN, PA 17057
MLS# PADA2048074Listed by: KELLER WILLIAMS OF CENTRAL PA
