113 Gwinnett Road, Milford, PA 18337
Local realty services provided by:Better Homes and Gardens Real Estate Wilkins & Associates
113 Gwinnett Road,Milford, PA 18337
$599,000
- 3 Beds
- 3 Baths
- 4,520 sq. ft.
- Single family
- Active
Listed by: joseph mcneely
Office: weichert realtors - ruffino real estate
MLS#:PW253412
Source:PA_PWAR
Price summary
- Price:$599,000
- Price per sq. ft.:$113.96
- Monthly HOA dues:$109.17
About this home
NEW CONSTRUCTION - CUSTOM CONTEMPORARY RANCH HOME W/ A WALKUP 2ND FLOOR LOFT, A BEAUTIFUL COVERED FRONT PORCH, LARGE BACK DECK, & AN ENORMOUS FULL DAYLIGHT WALKOUT SUPERIOR WALL BASEMENT, PRIVATELY SET ON 1.22 ACRE LOT IN MILFORD, PA. One-Level-Living at its finest with this incredible, fully updated, & upgraded 3 BR / 2.5 Bath home featuring an open floorplan, cathedral ceilings, sprawling hardwood flooring, central A/C, and propane forced air heating throughout; Marvel over its beautiful ultra-modern kitchen w/ stainless steel appliances, granite countertops & big eat-at island whether you are sitting w/ your family in the dining area or as you get cozy in front of your stone-faced propane fireplace in its large living room. The loft has its own half bathroom and could be used that can be used as a bonus bedroom suite because of its 4ft high knee wall that prevents anyone from seeing above it from the main floor; The left side of the home houses a laundry room/mudroom which you enter from the 2-car garage, as well as big master bedroom w/ walk-in closets and its own private ensuite bath w/ a tiled walk-in shower. The right side of the home has the main floor bathroom which splits the additional 2 spacious bedrooms in the hallway. DV SCHOOL DISTRICT, CLOSE TO THE HISTORIC TOWN OF MILFORD, I-84, & BRIDGES FOR QUICK COMMUTE TO NY, NJ, & SCRANTON, PA (PHOTOS ARE CURRENTLY A MIX FROM A PREVIOUS MODEL AS WELL AS FROM THE CURRENT CONSTRUCTION. THE CONSTRUCTION OF THIS HOME IS CURRENTLY FINISHED. MORE PHOTOS TO COME ONCE THE HOME HAS BEEN PROFESSIONALLY CLEANED OF ANY & ALL CONSTRUCTION MATERIALS & DEBRIS) SELLER WILL GIVE BUYER A $3,000 CREDIT FOR APPLIANCES OF THEIR CHOOSING
Contact an agent
Home facts
- Year built:2025
- Listing ID #:PW253412
- Added:97 day(s) ago
- Updated:November 23, 2025 at 07:59 PM
Rooms and interior
- Bedrooms:3
- Total bathrooms:3
- Full bathrooms:2
- Half bathrooms:1
- Living area:4,520 sq. ft.
Heating and cooling
- Cooling:Ceiling Fan(S), Central Air
- Heating:Forced Air, Propane
Structure and exterior
- Roof:Asphalt
- Year built:2025
- Building area:4,520 sq. ft.
Utilities
- Water:Well
- Sewer:Septic Tank
Finances and disclosures
- Price:$599,000
- Price per sq. ft.:$113.96
- Tax amount:$394
New listings near 113 Gwinnett Road
- New
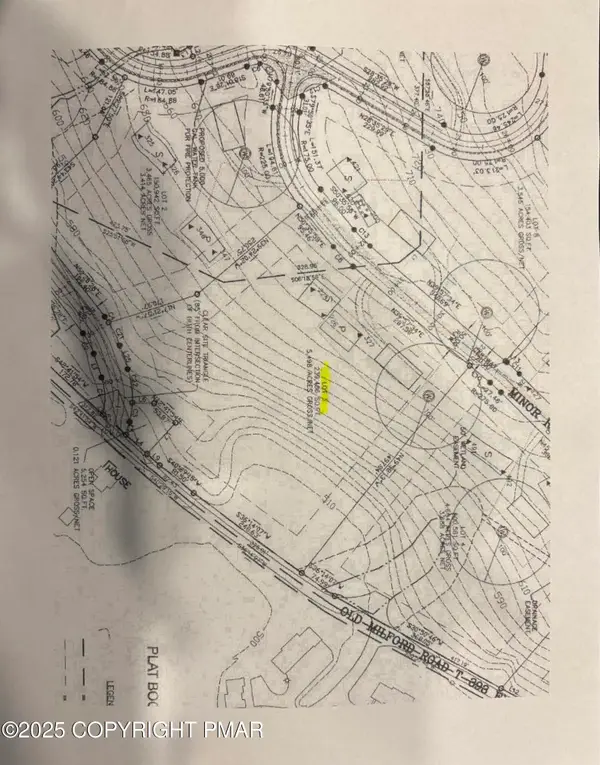 $47,600Active5.5 Acres
$47,600Active5.5 AcresHighland Avenue, Milford, PA 18337
MLS# PM-137450Listed by: DAVIS R. CHANT REAL ESTATE - MILFORD - New
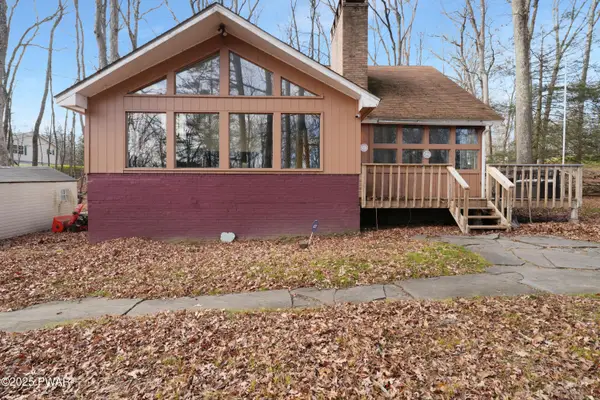 $265,000Active3 beds 2 baths1,976 sq. ft.
$265,000Active3 beds 2 baths1,976 sq. ft.107 Robin Run, Milford, PA 18337
MLS# PW253837Listed by: KELLER WILLIAMS RE 402 BROAD - New
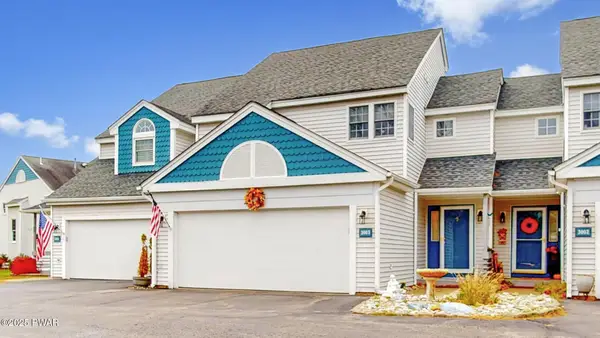 $349,999Active2 beds 3 baths1,680 sq. ft.
$349,999Active2 beds 3 baths1,680 sq. ft.3003 Grey Cliff Way, Milford, PA 18337
MLS# PW253827Listed by: WEICHERT REALTORS - RUFFINO REAL ESTATE - New
 $350,000Active3 beds 2 baths1,828 sq. ft.
$350,000Active3 beds 2 baths1,828 sq. ft.408 5th St, MILFORD, PA 18337
MLS# PAPI2000782Listed by: THE GREENE REALTY GROUP - New
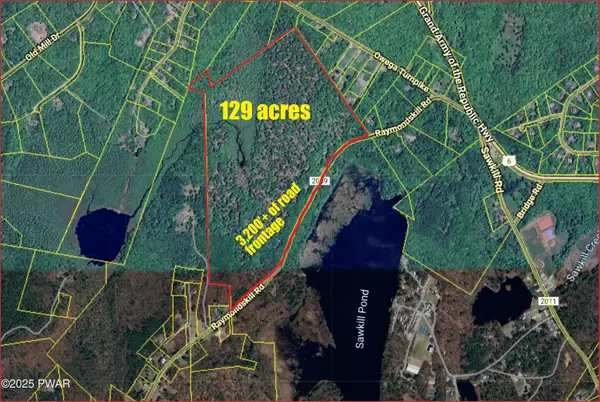 $649,000Active0 Acres
$649,000Active0 AcresRaymondskill Road, Milford, PA 18337
MLS# PW253821Listed by: DAVIS R. CHANT - LAKE WALLENPAUPACK - New
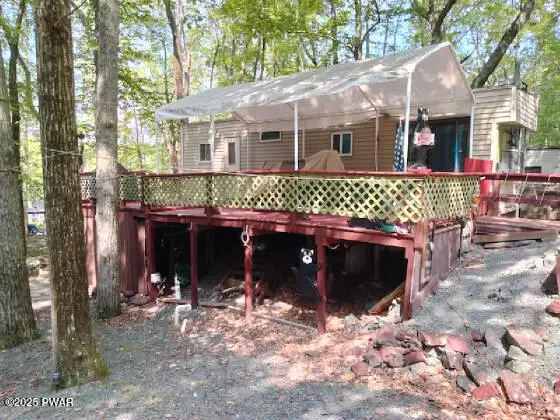 $37,500Active2 beds 1 baths400 sq. ft.
$37,500Active2 beds 1 baths400 sq. ft.116 Antler Lane, Milford, PA 18337
MLS# PW253820Listed by: JOCO REAL ESTATE - New
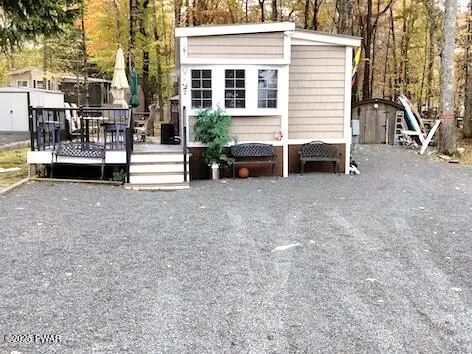 $59,900Active2 beds 1 baths400 sq. ft.
$59,900Active2 beds 1 baths400 sq. ft.130 Black Cherry Drive, Milford, PA 18337
MLS# PW253798Listed by: JOCO REAL ESTATE - New
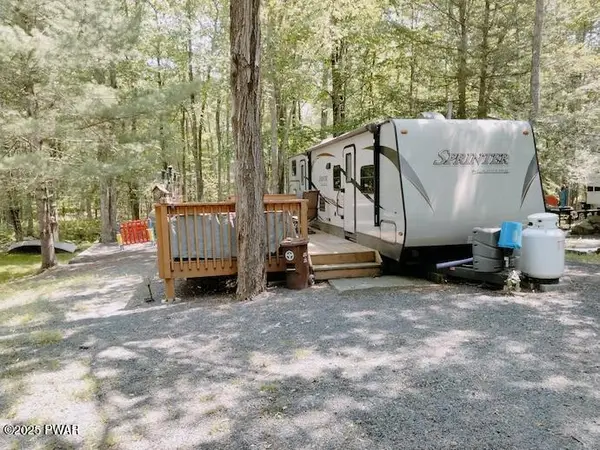 $39,900Active2 beds 1 baths340 sq. ft.
$39,900Active2 beds 1 baths340 sq. ft.121 Birchy Brook Drive, Milford, PA 18337
MLS# PW253797Listed by: JOCO REAL ESTATE - New
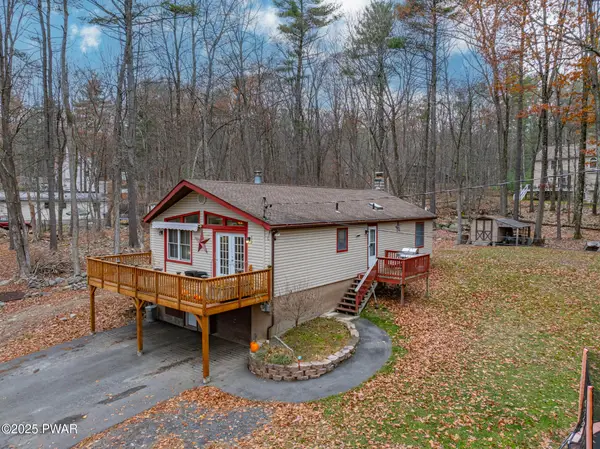 $319,000Active3 beds 3 baths1,300 sq. ft.
$319,000Active3 beds 3 baths1,300 sq. ft.135 Cornflower Lane, Milford, PA 18337
MLS# PW253795Listed by: IRON VALLEY R E TRI-STATE 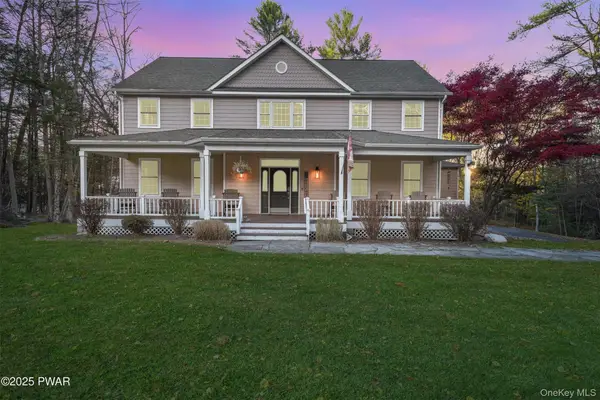 $785,000Pending4 beds 4 baths3,182 sq. ft.
$785,000Pending4 beds 4 baths3,182 sq. ft.121 Millcreek Court, Milford, PA 18337
MLS# 934328Listed by: SCRANTON WILKES BARRE REGIONAL
