120 Amelia St, MONT CLARE, PA 19453
Local realty services provided by:Better Homes and Gardens Real Estate Valley Partners
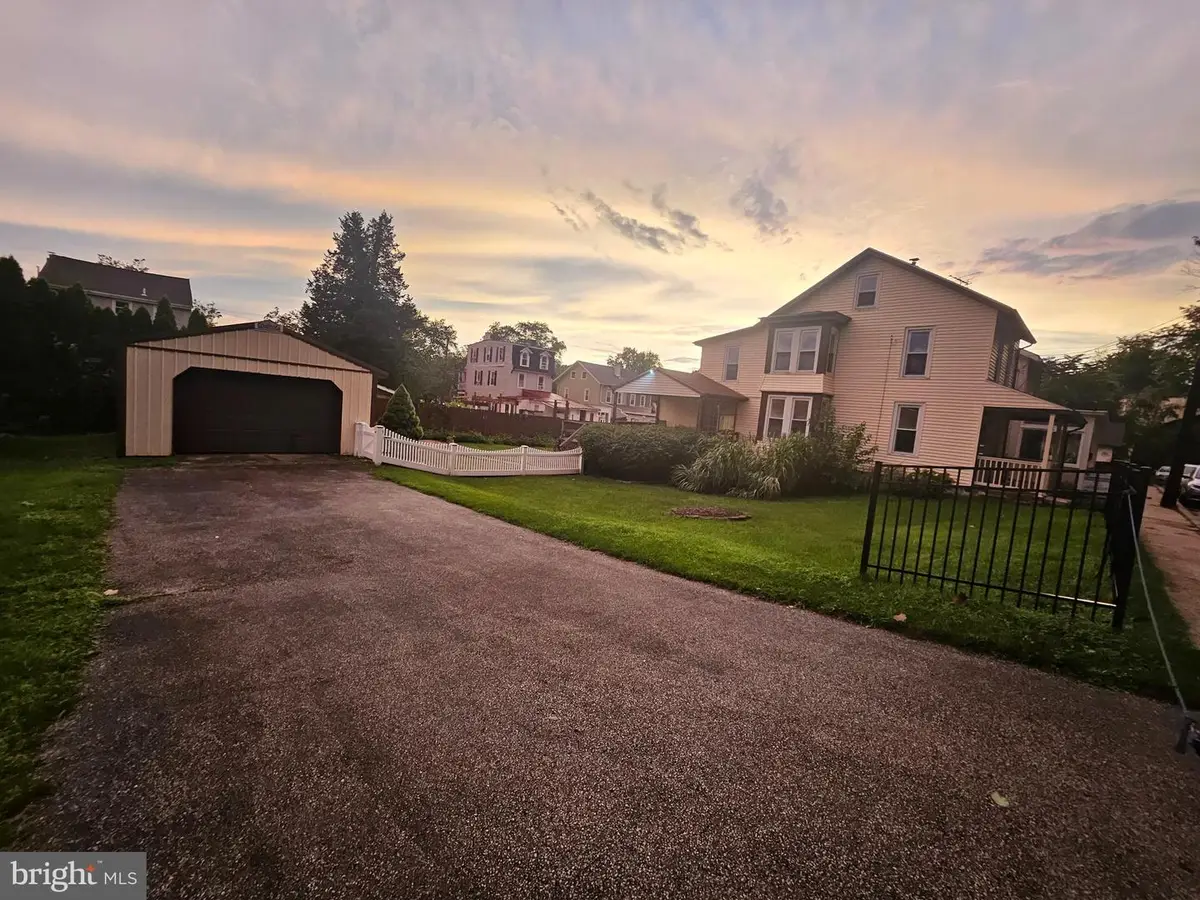
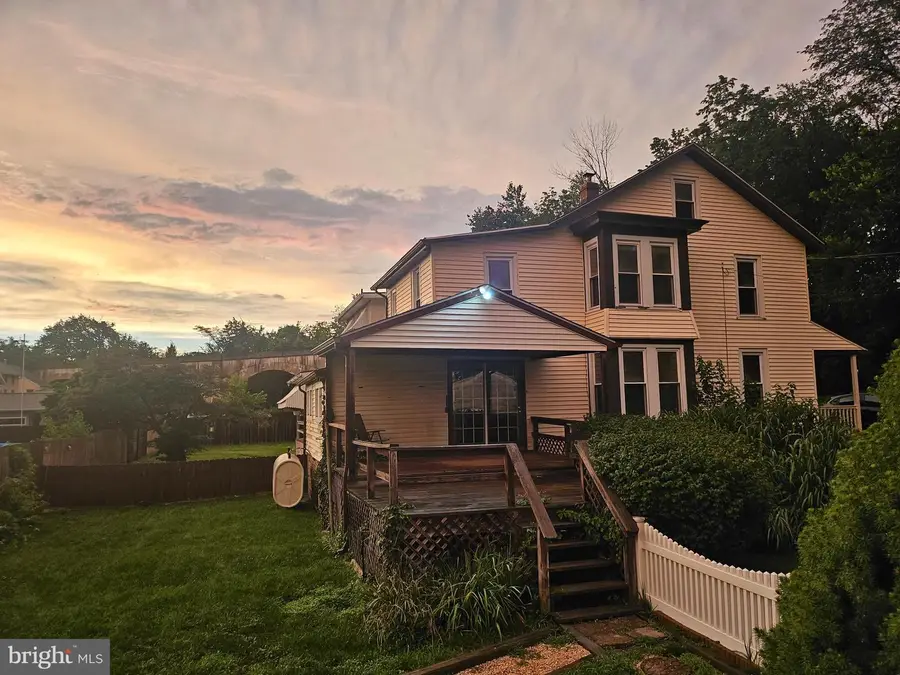
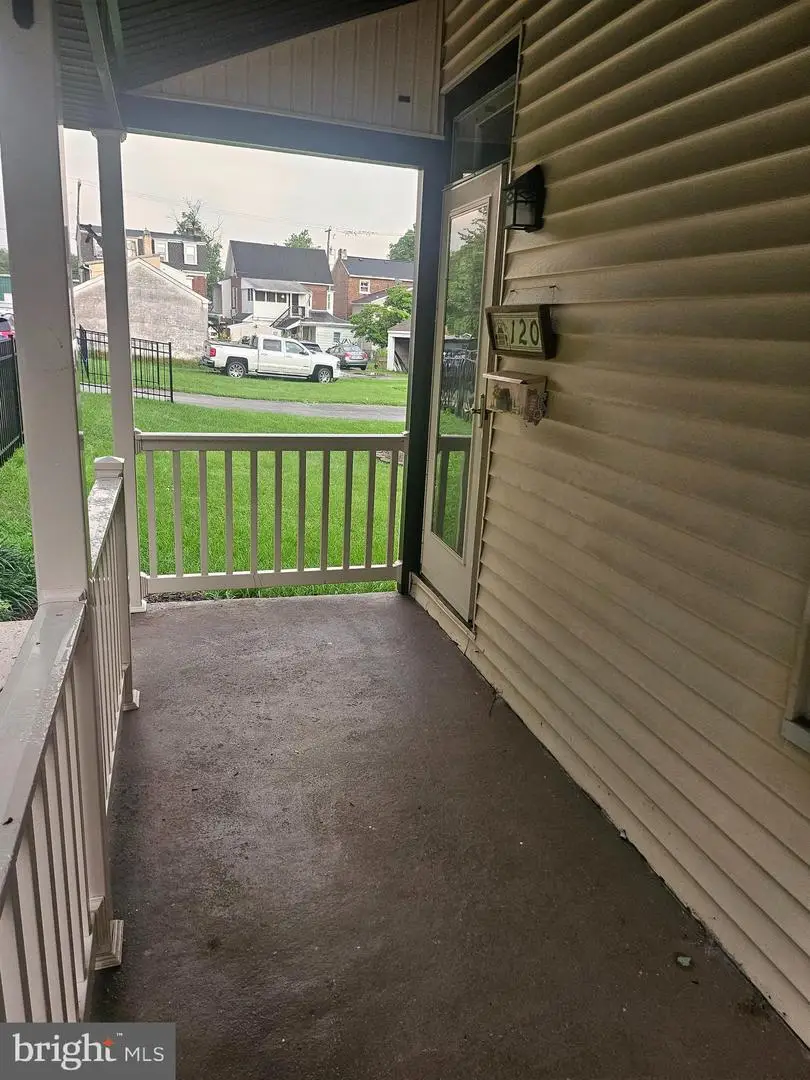
120 Amelia St,MONT CLARE, PA 19453
$360,000
- 4 Beds
- 2 Baths
- 1,274 sq. ft.
- Single family
- Pending
Listed by:daniel p phillips
Office:springer realty group
MLS#:PAMC2146226
Source:BRIGHTMLS
Price summary
- Price:$360,000
- Price per sq. ft.:$282.57
About this home
Mont Clare single-family home situated on a 0.14-acre lot. The property features vinyl siding, making it generally low maintenance. The home includes two covered porches one at the front and one on the side, accessible from the yard and kitchen. The partially fenced yard provides access to the driveway and garage.
Upon entering the main door, you are into a spacious living room that flows into the dining room, complete with an alcove of Sunny windows. The kitchen offers wood cabinets, granite counter space and large doors to the covered side porch. At rear of the house, there a versatile space that can serve as a breakfast room, office, or small sitting area.
The second level comprises a large bedroom with a built-in wall of storage, a second bedroom with a bow window area along with a third bedroom/nursery and a full bathroom with glass shower doors and hall linen closet. The uppermost level features a single room with eave storage currently used as a bedroom.
This freshly painted and well-maintained home is ready for you to make it yours. It is within walking distance of numerous area attractions and is conveniently located adjacent to Phoenixville, offering easy access to local and corporate areas. The property is ready for its new owner to personalize.
Contact an agent
Home facts
- Year built:1900
- Listing Id #:PAMC2146226
- Added:36 day(s) ago
- Updated:August 15, 2025 at 07:30 AM
Rooms and interior
- Bedrooms:4
- Total bathrooms:2
- Full bathrooms:1
- Half bathrooms:1
- Living area:1,274 sq. ft.
Heating and cooling
- Cooling:Window Unit(s)
- Heating:Oil, Radiator
Structure and exterior
- Roof:Shingle
- Year built:1900
- Building area:1,274 sq. ft.
- Lot area:0.15 Acres
Utilities
- Water:Public
- Sewer:Public Sewer
Finances and disclosures
- Price:$360,000
- Price per sq. ft.:$282.57
- Tax amount:$4,600 (2025)
New listings near 120 Amelia St
- New
 $225,000Active3 beds 1 baths1,092 sq. ft.
$225,000Active3 beds 1 baths1,092 sq. ft.118 Meadowview Ln #118, MONT CLARE, PA 19453
MLS# PAMC2151780Listed by: THE REAL ESTATE PROFESSIONALS-POTTSTOWN - New
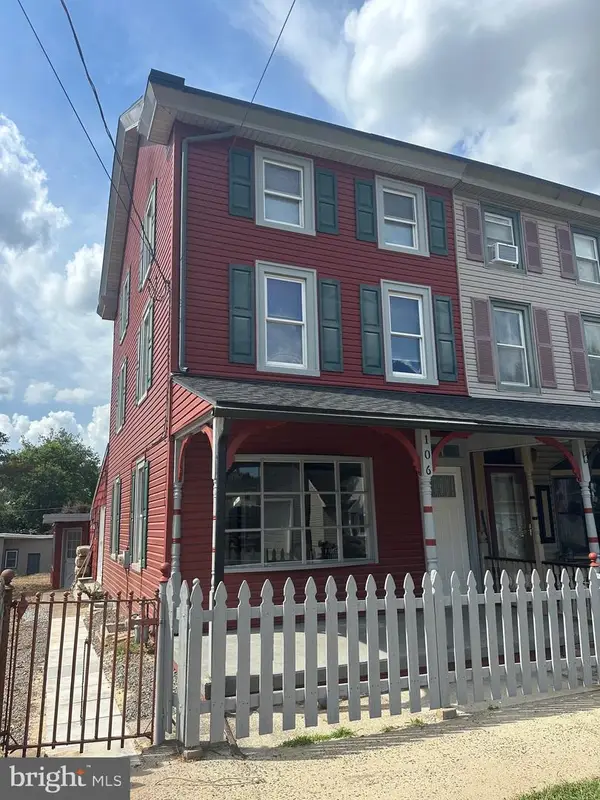 $399,900Active4 beds 2 baths2,152 sq. ft.
$399,900Active4 beds 2 baths2,152 sq. ft.106 2nd Ave, MONT CLARE, PA 19453
MLS# PAMC2151336Listed by: KELLER WILLIAMS REAL ESTATE-DOYLESTOWN - Open Fri, 5 to 7pmNew
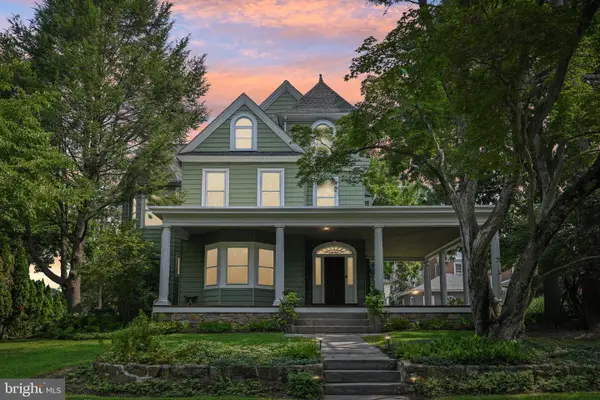 $849,900Active7 beds 2 baths3,814 sq. ft.
$849,900Active7 beds 2 baths3,814 sq. ft.120 Grace St, MONT CLARE, PA 19453
MLS# PAMC2150334Listed by: KELLER WILLIAMS REALTY GROUP 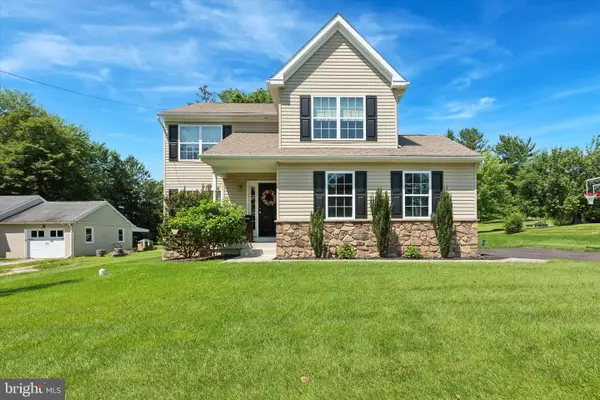 $550,000Pending3 beds 3 baths1,855 sq. ft.
$550,000Pending3 beds 3 baths1,855 sq. ft.114 Sunset Ave, PHOENIXVILLE, PA 19460
MLS# PAMC2146602Listed by: WEICHERT, REALTORS - CORNERSTONE $50,000Active0.08 Acres
$50,000Active0.08 Acres116 Amelia St, MONT CLARE, PA 19453
MLS# PAMC2142244Listed by: SPRINGER REALTY GROUP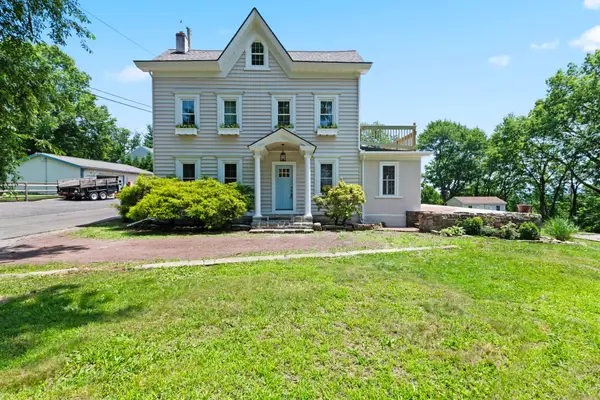 $739,000Active5 beds 3 baths2,889 sq. ft.
$739,000Active5 beds 3 baths2,889 sq. ft.802 Collegeville Rd, PHOENIXVILLE, PA 19460
MLS# PAMC2138742Listed by: KURFISS SOTHEBY'S INTERNATIONAL REALTY
