2740 Olive Branch Lane, Moore Twp, PA 18014
Local realty services provided by:Better Homes and Gardens Real Estate Valley Partners
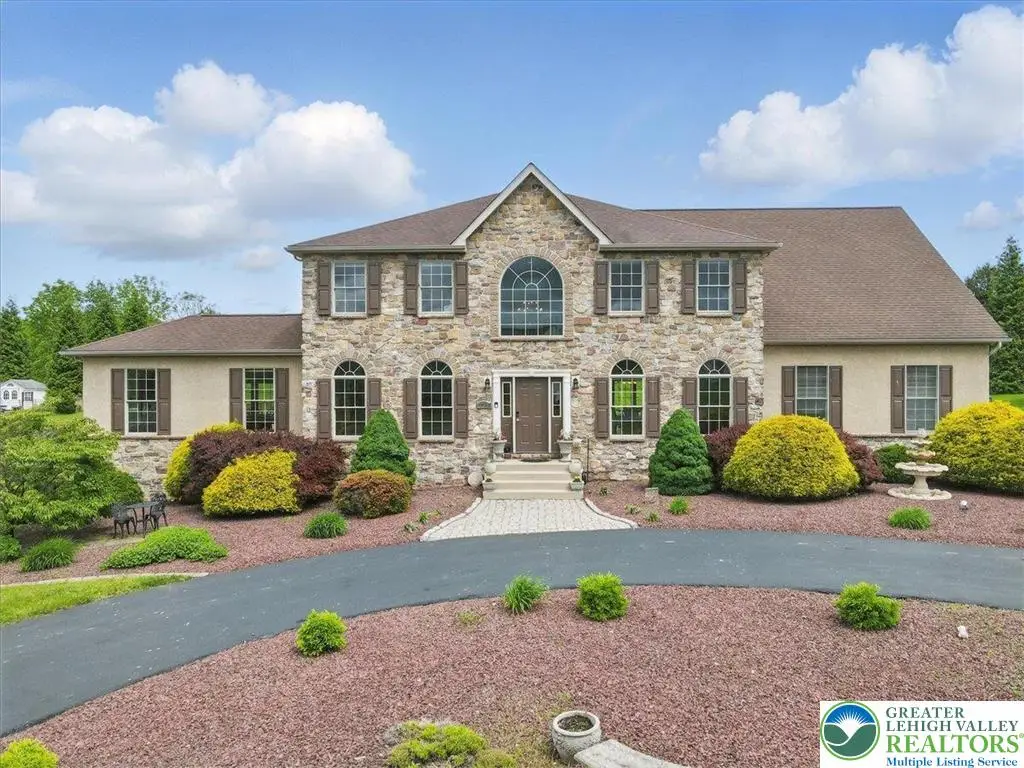
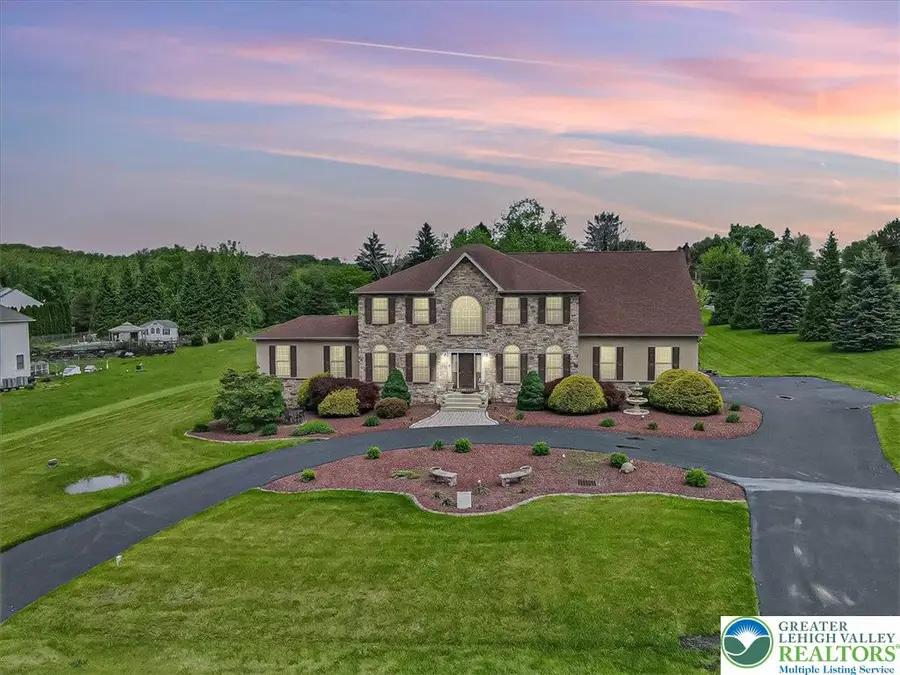
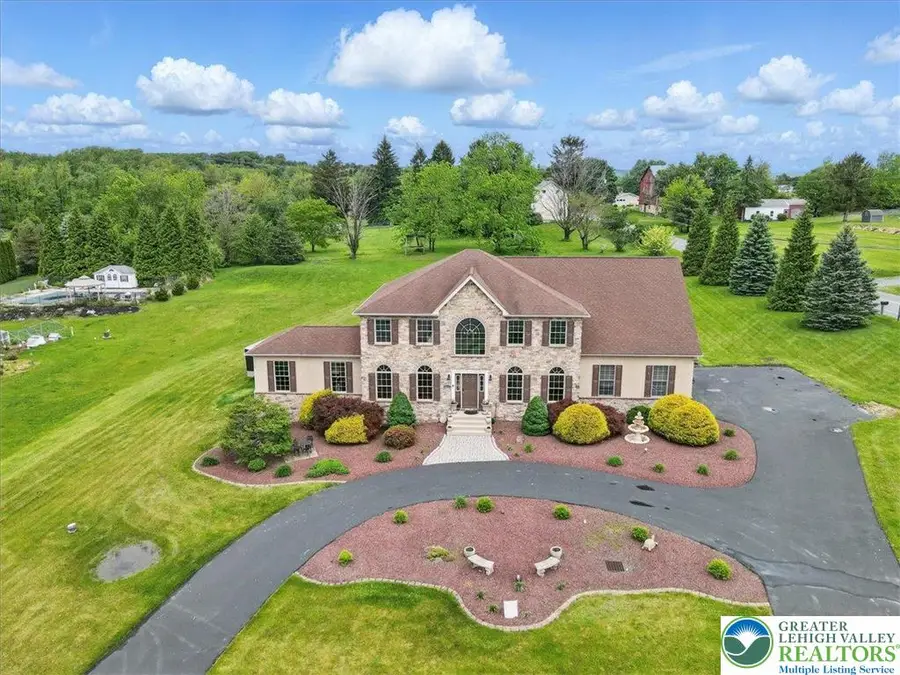
Listed by:bobbi bromley
Office:bhhs fox & roach bethlehem
MLS#:758219
Source:PA_LVAR
Price summary
- Price:$774,999
- Price per sq. ft.:$192.02
About this home
Stunning! If you're in search of a true custom home filled with luxurious upgrades, refined finishes, and a private outdoor retreat—look no further. This exceptional property is thoughtfully designed with attention to detail, featuring hardwood floors throughout. Ideal for both daily living and hosting guests, the flexible layout is flooded with natural light and offers a seamless flow between spaces. The chef’s kitchen is a standout, featuring granite countertops, custom cabinetry, ceramic tile flooring, and dual sinks—providing both beauty and functionality. Adjacent living and dining areas are bright and welcoming, while the cozy family room, anchored by a floor-to-ceiling gas fireplace, invites relaxation. A bonus room/sunroom completes the main level, offering endless possibilities—whether you need a quiet home office, creative studio, or extra lounge space. Step outside to your own backyard oasis featuring an oversized deck, paver patio, and built-in outdoor kitchen—perfect for effortless entertaining or peaceful evenings under the stars. Upstairs, the expansive primary suite offers a tranquil retreat with a private sitting area, spa-inspired en-suite bath, and two walk-in closets. Three additional bedrooms and two full baths provide comfort and privacy for family or visitors.
Additional features include a first-floor laundry/mudroom, a 2-car garage, a circular driveway, and a prime location close to major highways, hospitals, and shops. Make your appointment today!
Contact an agent
Home facts
- Year built:2005
- Listing Id #:758219
- Added:78 day(s) ago
- Updated:August 14, 2025 at 02:43 PM
Rooms and interior
- Bedrooms:4
- Total bathrooms:4
- Full bathrooms:3
- Half bathrooms:1
- Living area:4,036 sq. ft.
Heating and cooling
- Cooling:Central Air
- Heating:Electric, Forced Air, Heat Pump, Propane
Structure and exterior
- Roof:Asphalt, Fiberglass
- Year built:2005
- Building area:4,036 sq. ft.
- Lot area:1.22 Acres
Utilities
- Water:Well
- Sewer:Septic Tank
Finances and disclosures
- Price:$774,999
- Price per sq. ft.:$192.02
- Tax amount:$9,421
New listings near 2740 Olive Branch Lane
- New
 $619,900Active3 beds 3 baths2,633 sq. ft.
$619,900Active3 beds 3 baths2,633 sq. ft.6965 Maple Drive, East Allen Twp, PA 18014
MLS# 762976Listed by: BHHS - CHOICE PROPERTIES - New
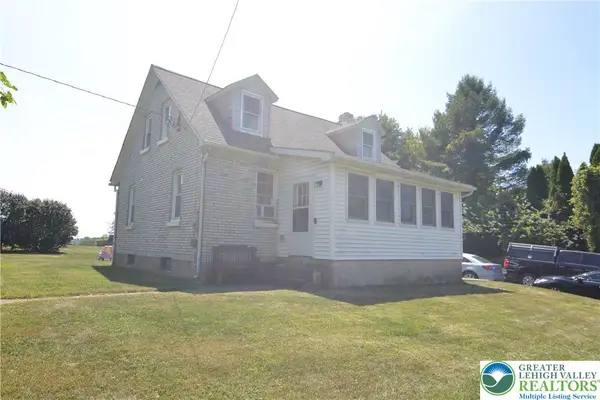 $349,000Active3 beds 2 baths1,525 sq. ft.
$349,000Active3 beds 2 baths1,525 sq. ft.3151 Valley View Drive, Moore Twp, PA 18014
MLS# 762747Listed by: MIKLAS REALTY - New
 $425,000Active4 beds 4 baths1,668 sq. ft.
$425,000Active4 beds 4 baths1,668 sq. ft.2444 E Scenic Drive, Moore Twp, PA 18014
MLS# 762554Listed by: MIKLAS REALTY - New
 $425,000Active4 beds 4 baths1,668 sq. ft.
$425,000Active4 beds 4 baths1,668 sq. ft.2444 E Scenic Drive, Moore Twp, PA 18014
MLS# 762503Listed by: MIKLAS REALTY - Open Sun, 12am to 2pm
 $142,900Active2 beds 2 baths1,287 sq. ft.
$142,900Active2 beds 2 baths1,287 sq. ft.4 Hickory Hills Drive, Moore Twp, PA 18014
MLS# 762202Listed by: MIKLAS REALTY  $165,000Active3 beds 2 baths1,140 sq. ft.
$165,000Active3 beds 2 baths1,140 sq. ft.2509 Jay Lane, Moore Twp, PA 18014
MLS# 761810Listed by: REAL ESTATE OF AMERICA $200,000Pending4 beds 1 baths1,944 sq. ft.
$200,000Pending4 beds 1 baths1,944 sq. ft.3087 W Beersville Rd, BATH, PA 18014
MLS# PANH2008278Listed by: KELLER WILLIAMS REAL ESTATE- Open Sun, 12 to 2pm
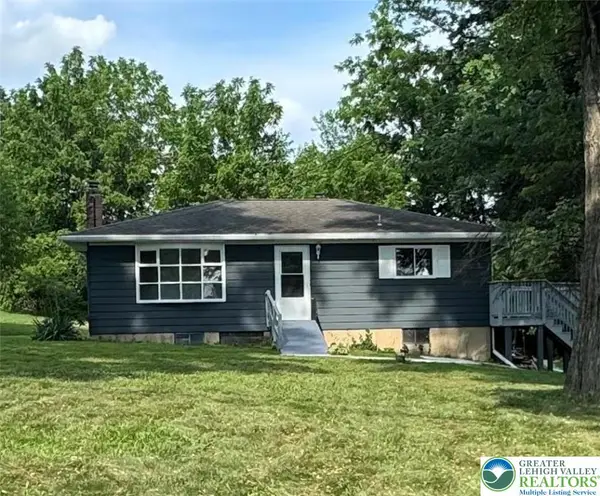 $289,999Active2 beds 2 baths932 sq. ft.
$289,999Active2 beds 2 baths932 sq. ft.84 Moorestown Drive, Moore Twp, PA 18014
MLS# 760884Listed by: MORGANELLI PROPERTIES LLC  $285,000Pending2 beds 1 baths982 sq. ft.
$285,000Pending2 beds 1 baths982 sq. ft.2753 Valley View Drive, Bath, PA 18014
MLS# PM-133845Listed by: IRON VALLEY REAL ESTATE - MOUNTAINSIDE- Open Sat, 1 to 3pm
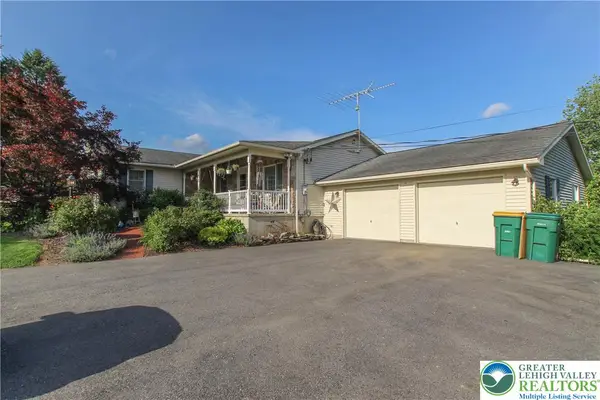 $550,000Active4 beds 3 baths3,182 sq. ft.
$550,000Active4 beds 3 baths3,182 sq. ft.518 Bauer Road, Moore Twp, PA 18014
MLS# 760697Listed by: HOME INVEST REALTY LLC
