115 Abbey Dr, Mount Wolf, PA 17347
Local realty services provided by:Better Homes and Gardens Real Estate Cassidon Realty
115 Abbey Dr,Mount Wolf, PA 17347
$355,000
- 3 Beds
- 3 Baths
- - sq. ft.
- Single family
- Sold
Listed by: jacob friedman i
Office: jrheller.com llc.
MLS#:PAYK2094204
Source:BRIGHTMLS
Sorry, we are unable to map this address
Price summary
- Price:$355,000
About this home
115 Abbey Drive, Mt. Wolf – Asbury Pointe
Welcome to this well-cared-for 3BR/2.5BA Colonial in the Asbury Pointe community, offering roughly 2,000 sq ft of finished space including a fully finished basement. A covered front porch with a view toward the Susquehanna River sets the tone as you enter into a comfortable main level featuring a spacious living room, a dining area with access to the backyard, and a nicely updated kitchen with raised-panel cabinetry, stainless steel appliances, gas cooking, and generous counter and storage space.
Upstairs, you’ll find three bedrooms including a primary suite with its own full bath and walk-in shower, along with a convenient second-floor laundry area with custom shelving. The finished basement extends the living space with a large rec room, flexible areas for an office, fitness, or hobbies, plus a separate finished room ideal for a playroom or additional workspace.
Recent upgrades include a brand new furnace and central AC system installed last month, providing added efficiency and peace of mind. Outside, the home offers a privacy-fenced yard, storage shed, and a large paver patio that provides plenty of room for outdoor use and entertaining. The attached 2-car garage, gas utilities, and quick access to Routes 30 and 83 add to the overall practicality of the location.
Home is now available for showings.
Contact an agent
Home facts
- Year built:1994
- Listing ID #:PAYK2094204
- Added:45 day(s) ago
- Updated:January 10, 2026 at 12:48 PM
Rooms and interior
- Bedrooms:3
- Total bathrooms:3
- Full bathrooms:2
- Half bathrooms:1
Heating and cooling
- Cooling:Central A/C
- Heating:90% Forced Air, Natural Gas
Structure and exterior
- Roof:Asphalt, Shingle
- Year built:1994
Schools
- High school:NORTHEASTERN SENIOR
Utilities
- Water:Public
- Sewer:Public Sewer
Finances and disclosures
- Price:$355,000
- Tax amount:$5,066 (2025)
New listings near 115 Abbey Dr
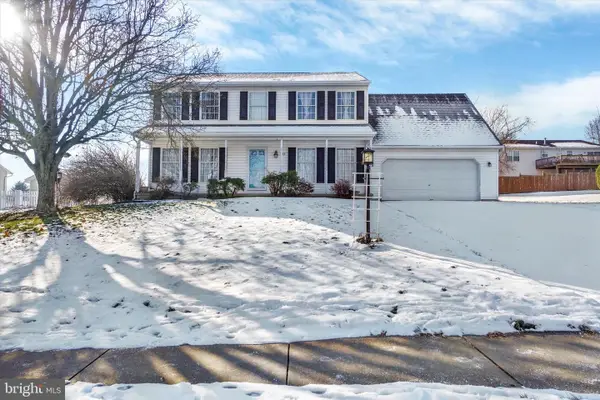 $299,900Pending4 beds 3 baths1,920 sq. ft.
$299,900Pending4 beds 3 baths1,920 sq. ft.155 Abbey Dr, MOUNT WOLF, PA 17347
MLS# PAYK2095450Listed by: IRON VALLEY REAL ESTATE OF YORK COUNTY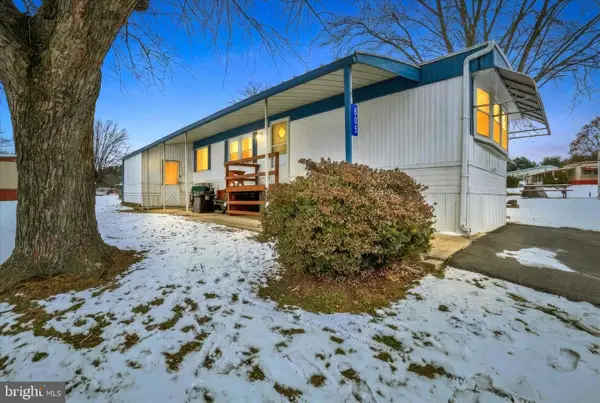 $65,000Active2 beds 1 baths854 sq. ft.
$65,000Active2 beds 1 baths854 sq. ft.805 Lake Cir, MOUNT WOLF, PA 17347
MLS# PAYK2095278Listed by: IRON VALLEY REAL ESTATE OF YORK COUNTY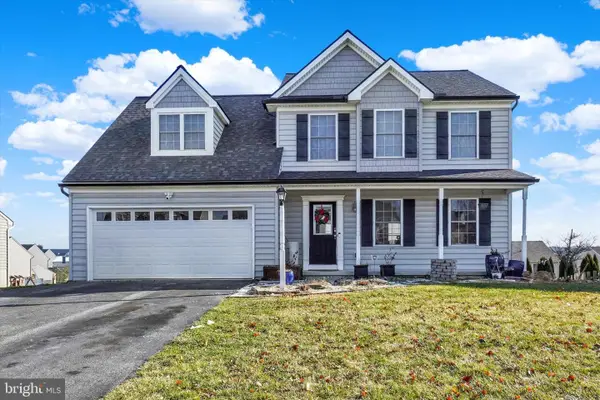 $359,000Pending4 beds 4 baths2,706 sq. ft.
$359,000Pending4 beds 4 baths2,706 sq. ft.345 Torrey Pines Dr, MOUNT WOLF, PA 17347
MLS# PAYK2095186Listed by: JOY DANIELS REAL ESTATE GROUP, LTD- Open Sun, 1 to 3pm
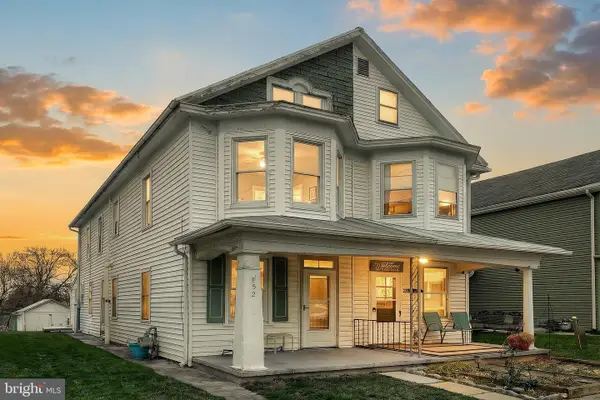 $129,900Active4 beds 1 baths1,080 sq. ft.
$129,900Active4 beds 1 baths1,080 sq. ft.52 S 3rd St, MOUNT WOLF, PA 17347
MLS# PAYK2094650Listed by: THE EXCHANGE REAL ESTATE COMPANY LLC 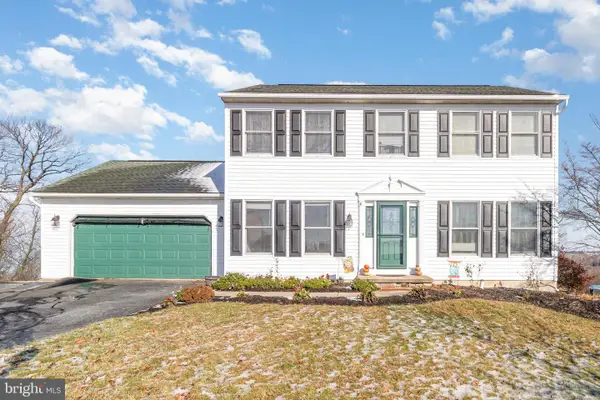 $395,000Pending4 beds 3 baths1,904 sq. ft.
$395,000Pending4 beds 3 baths1,904 sq. ft.210 Abbey Dr, MOUNT WOLF, PA 17347
MLS# PAYK2094142Listed by: FOR SALE BY OWNER PLUS, REALTORS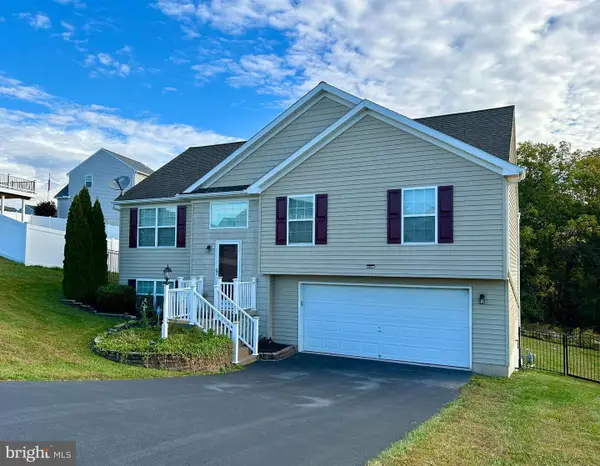 $329,900Active3 beds 3 baths1,918 sq. ft.
$329,900Active3 beds 3 baths1,918 sq. ft.110 Lynne Dr, MOUNT WOLF, PA 17347
MLS# PAYK2092014Listed by: RE/MAX 1ST CLASS $59,900Active2 beds 1 baths924 sq. ft.
$59,900Active2 beds 1 baths924 sq. ft.209 Holly Dr, MOUNT WOLF, PA 17347
MLS# PAYK2090728Listed by: HOWARD HANNA REAL ESTATE SERVICES-YORK $895,000Active5 beds 4 baths4,820 sq. ft.
$895,000Active5 beds 4 baths4,820 sq. ft.117 S 8th St, MOUNT WOLF, PA 17347
MLS# PAYK2090024Listed by: FIRST CAPITOL PROPERTY MANAGEMENT $90,000Pending3 beds 2 baths1,188 sq. ft.
$90,000Pending3 beds 2 baths1,188 sq. ft.908 Kelly Dr, MOUNT WOLF, PA 17347
MLS# PAYK2089718Listed by: KELLER WILLIAMS ELITE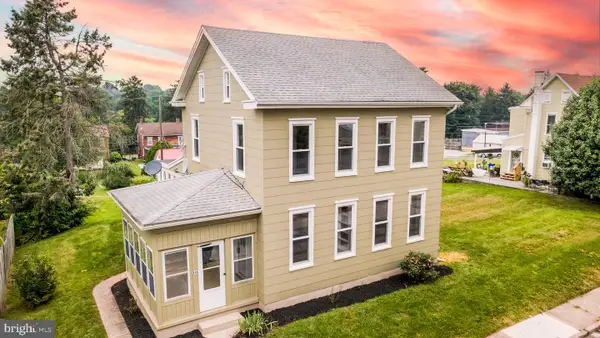 $279,900Active4 beds 2 baths1,655 sq. ft.
$279,900Active4 beds 2 baths1,655 sq. ft.116 N 2nd St, MOUNT WOLF, PA 17347
MLS# PAYK2088916Listed by: FSBO BROKER
