4375 N Sherman Street Ext, MOUNT WOLF, PA 17347
Local realty services provided by:Better Homes and Gardens Real Estate Community Realty
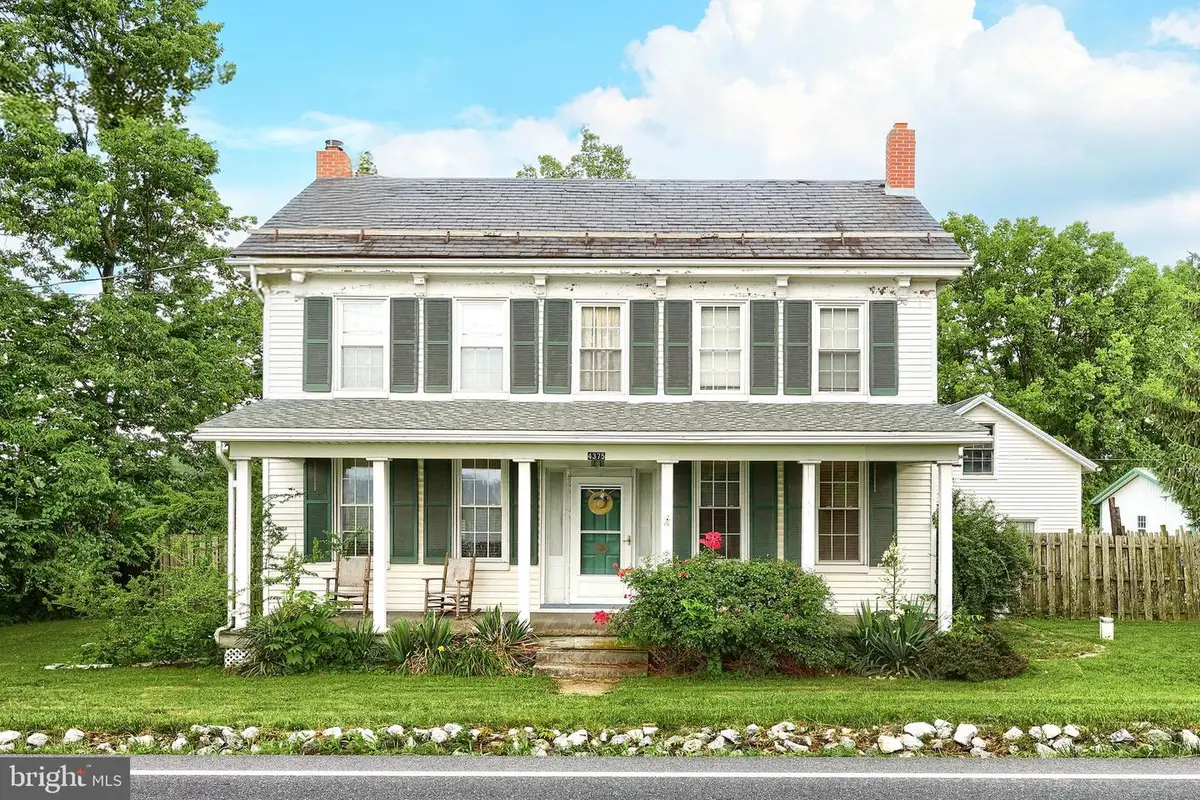

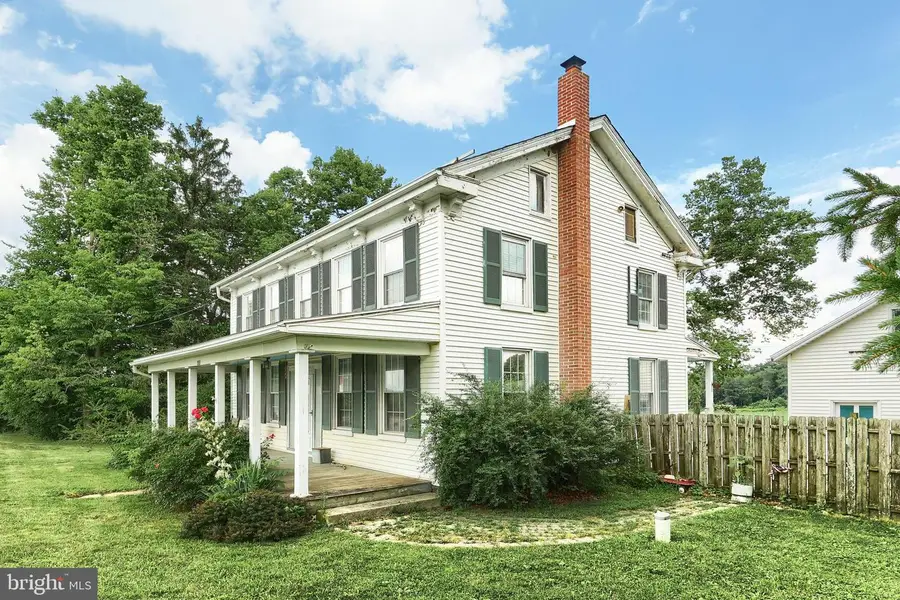
4375 N Sherman Street Ext,MOUNT WOLF, PA 17347
$325,000
- 3 Beds
- 3 Baths
- 1,664 sq. ft.
- Single family
- Pending
Listed by:walter wensel jr.
Office:iron valley real estate of central pa
MLS#:PAYK2085142
Source:BRIGHTMLS
Price summary
- Price:$325,000
- Price per sq. ft.:$195.31
About this home
If walls could talk, this home would have many tales to tell. Come check out this farmhouse with outbuildings situated on just over 1 1/2 acres. This home has been well-loved by the sellers but there are still projects they were not able to complete so bring your vision and ideas! This traditional layout has an eat-in kitchen, dining room, living room and 1/2 bath on the first floor. The wood floors in the living room were reclaimed from an old Army barracks. On the second floor you'll find three bedrooms and two full baths. There's also a walk-up attic for storage needs. The unfinished basement- with Bilco-style doors to outside- hosts the laundry and more storage. Outside there is a summerhouse (with electric service), an oversized detached 2-car garage, a barn, a small smokehouse, a woodshed and a chicken coop. Sellers have loved the location of the home, as it is a country setting but still convenient to shopping and groceries. There's plenty of space here to plant a garden or to start a new hobby- come make it yours!
Contact an agent
Home facts
- Year built:1895
- Listing Id #:PAYK2085142
- Added:43 day(s) ago
- Updated:August 15, 2025 at 07:30 AM
Rooms and interior
- Bedrooms:3
- Total bathrooms:3
- Full bathrooms:2
- Half bathrooms:1
- Living area:1,664 sq. ft.
Heating and cooling
- Cooling:Central A/C
- Heating:Hot Water, Natural Gas
Structure and exterior
- Roof:Slate
- Year built:1895
- Building area:1,664 sq. ft.
- Lot area:1.56 Acres
Schools
- High school:NORTHEASTERN
- Middle school:NORTHEASTERN
Utilities
- Water:Well
- Sewer:Public Sewer
Finances and disclosures
- Price:$325,000
- Price per sq. ft.:$195.31
- Tax amount:$5,130 (2025)
New listings near 4375 N Sherman Street Ext
- New
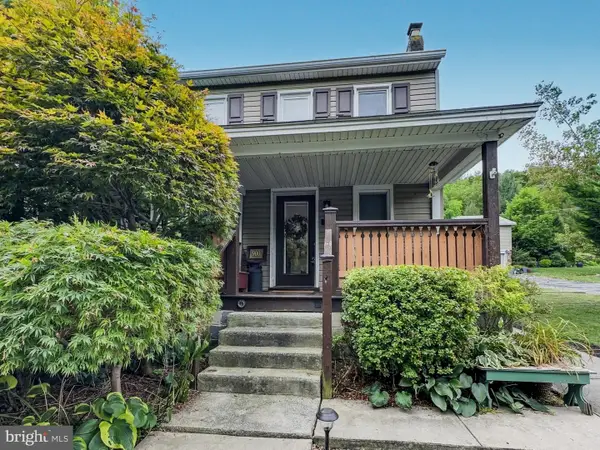 $244,900Active3 beds 1 baths1,390 sq. ft.
$244,900Active3 beds 1 baths1,390 sq. ft.900 2nd St, MOUNT WOLF, PA 17347
MLS# PAYK2087800Listed by: RE/MAX COMPONENTS - New
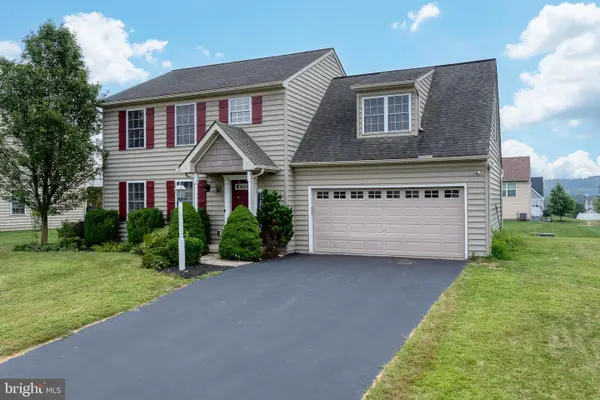 $349,000Active4 beds 3 baths1,782 sq. ft.
$349,000Active4 beds 3 baths1,782 sq. ft.429 Pebble Beach Dr, MOUNT WOLF, PA 17347
MLS# PAYK2086168Listed by: BERKSHIRE HATHAWAY HOMESERVICES HOMESALE REALTY - New
 $365,000Active4 beds 4 baths1,952 sq. ft.
$365,000Active4 beds 4 baths1,952 sq. ft.20 Burberry Ln, MOUNT WOLF, PA 17347
MLS# PAYK2087384Listed by: IRON VALLEY REAL ESTATE OF YORK COUNTY  $212,000Pending3 beds 2 baths1,180 sq. ft.
$212,000Pending3 beds 2 baths1,180 sq. ft.5280 Board Rd, MOUNT WOLF, PA 17347
MLS# PAYK2087042Listed by: KELLER WILLIAMS LEGACY $249,900Active3 beds 2 baths840 sq. ft.
$249,900Active3 beds 2 baths840 sq. ft.535 Wago Rd, MOUNT WOLF, PA 17347
MLS# PAYK2087204Listed by: RE/MAX PATRIOTS- Open Sat, 1 to 3pm
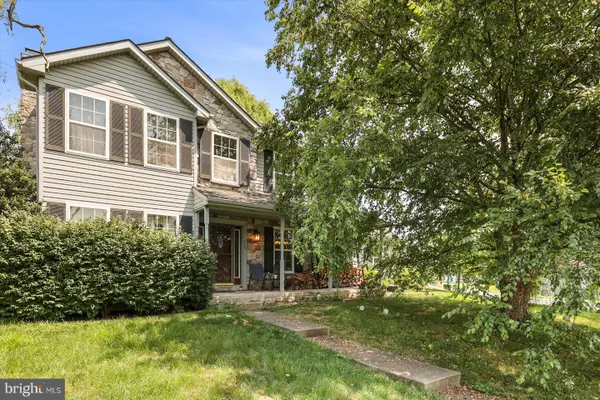 $329,000Active4 beds 3 baths2,064 sq. ft.
$329,000Active4 beds 3 baths2,064 sq. ft.505 Abbey Dr, MOUNT WOLF, PA 17347
MLS# PAYK2087220Listed by: IRON VALLEY REAL ESTATE OF YORK COUNTY 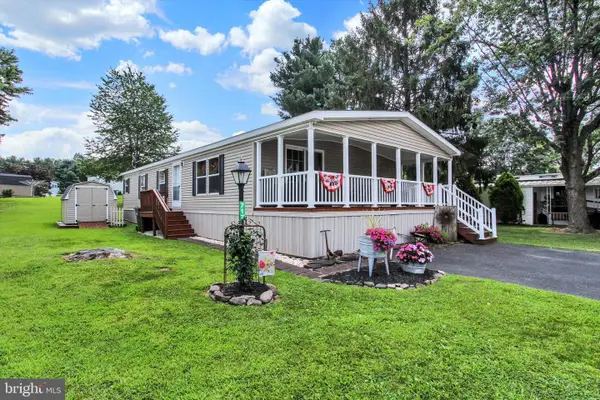 $132,750Active3 beds 2 baths1,456 sq. ft.
$132,750Active3 beds 2 baths1,456 sq. ft.717 Lake Dr, MOUNT WOLF, PA 17347
MLS# PAYK2087066Listed by: BERKSHIRE HATHAWAY HOMESERVICES HOMESALE REALTY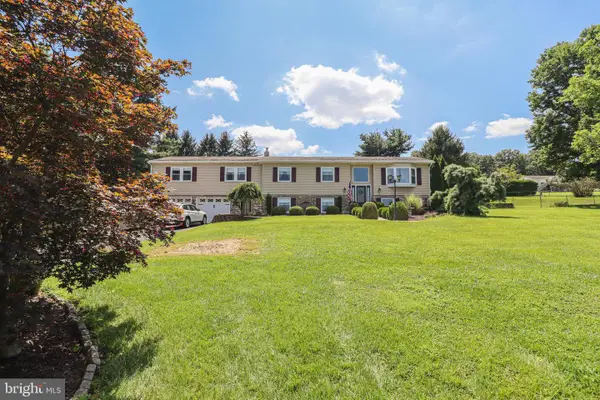 $474,900Active5 beds 3 baths2,394 sq. ft.
$474,900Active5 beds 3 baths2,394 sq. ft.170 Donrene, MOUNT WOLF, PA 17347
MLS# PAYK2085744Listed by: CORE PARTNERS REALTY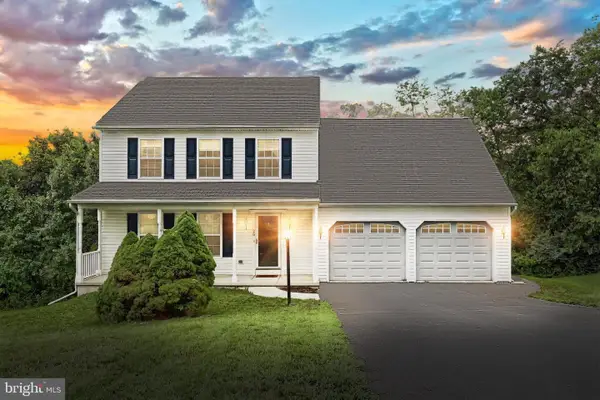 $349,900Pending4 beds 3 baths1,902 sq. ft.
$349,900Pending4 beds 3 baths1,902 sq. ft.25 Westminster Ct, MOUNT WOLF, PA 17347
MLS# PAYK2086238Listed by: BERKSHIRE HATHAWAY HOMESERVICES HOMESALE REALTY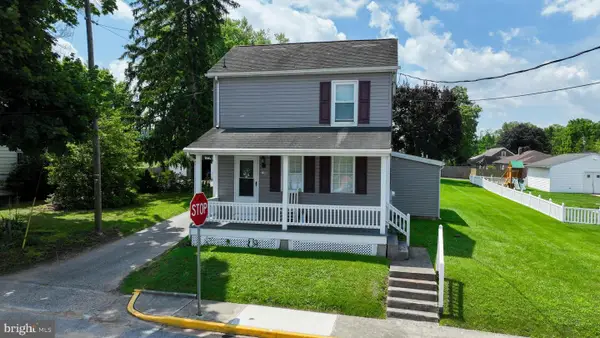 $275,000Pending4 beds -- baths1,376 sq. ft.
$275,000Pending4 beds -- baths1,376 sq. ft.150 Walnut St, MOUNT WOLF, PA 17347
MLS# PAYK2085824Listed by: RE/MAX PATRIOTS

