170 Donrene, Mount Wolf, PA 17347
Local realty services provided by:Better Homes and Gardens Real Estate Maturo
170 Donrene,Mount Wolf, PA 17347
$438,900
- 5 Beds
- 3 Baths
- 2,394 sq. ft.
- Single family
- Pending
Listed by: stacey l. zimnicky
Office: core partners realty
MLS#:PAYK2085744
Source:BRIGHTMLS
Price summary
- Price:$438,900
- Price per sq. ft.:$183.33
About this home
Beautiful Multi-Generational Home on 1.10 Acres
Welcome to this spacious and versatile 4-bedroom, 3-bathroom home featuring an in-law suite and a host of upgrades throughout. Perfectly nestled on 1.10 acres, this property offers the ideal blend of functionality, comfort, and outdoor enjoyment.
🏡 Main Home Highlights:
3 Bedrooms & 2 Full Baths on the main level
Country kitchen with quartz countertops, a center island, and modern appliances
Pellet stove connected to a thermostat for efficient heating
Jacuzzi tub for relaxation
Finished basement with:
Wood stove
Wet bar
Bonus bedroom (nearing completion)
Full bathroom
🏠 In-Law Quarters (Private Suite):
1 Bedroom, 1 Full Bath
Full kitchen, living room, and private entrance
Trex deck and access to a wrap-around porch with awning — perfect for morning coffee or evening relaxation
🌳 Outdoor Features:
Stamped concrete patio ideal for entertaining
In-ground pool with pool house for storage
Built-in gazebo
Lush, professionally maintained flower beds
This home is ideal for families seeking additional living space, multigenerational living, or rental potential. Enjoy the peace and privacy of country living with modern amenities, just minutes from town conveniences.
Contact an agent
Home facts
- Year built:1975
- Listing ID #:PAYK2085744
- Added:147 day(s) ago
- Updated:December 25, 2025 at 08:30 AM
Rooms and interior
- Bedrooms:5
- Total bathrooms:3
- Full bathrooms:3
- Living area:2,394 sq. ft.
Heating and cooling
- Cooling:Wall Unit, Window Unit(s)
- Heating:Baseboard - Electric, Electric, Wall Unit, Wood, Wood Burn Stove
Structure and exterior
- Roof:Asphalt, Shingle
- Year built:1975
- Building area:2,394 sq. ft.
- Lot area:1.1 Acres
Utilities
- Water:Well
- Sewer:Septic Exists
Finances and disclosures
- Price:$438,900
- Price per sq. ft.:$183.33
- Tax amount:$5,340 (2025)
New listings near 170 Donrene
- New
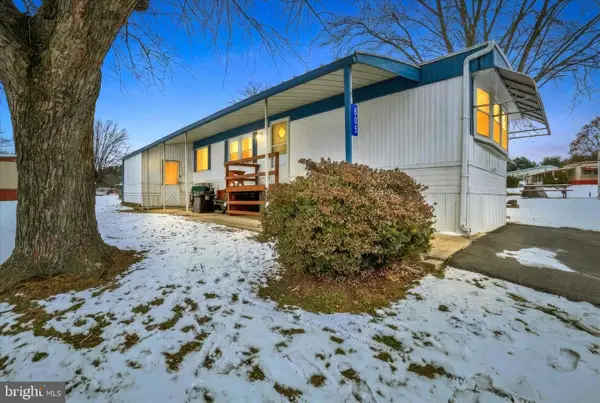 $65,000Active2 beds 1 baths854 sq. ft.
$65,000Active2 beds 1 baths854 sq. ft.805 Lake Cir, MOUNT WOLF, PA 17347
MLS# PAYK2095278Listed by: IRON VALLEY REAL ESTATE OF YORK COUNTY - New
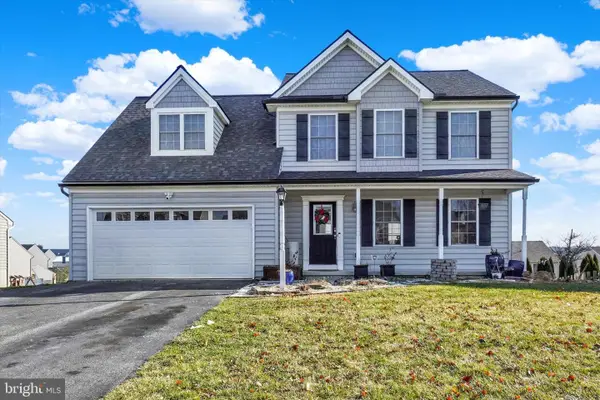 $359,000Active4 beds 4 baths2,706 sq. ft.
$359,000Active4 beds 4 baths2,706 sq. ft.345 Torrey Pines Dr, MOUNT WOLF, PA 17347
MLS# PAYK2095186Listed by: JOY DANIELS REAL ESTATE GROUP, LTD 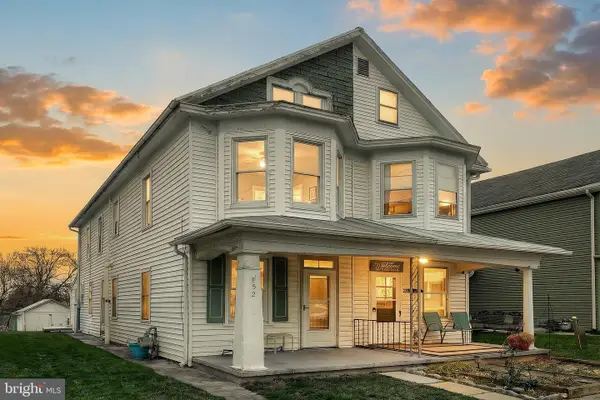 $139,900Active4 beds 1 baths1,080 sq. ft.
$139,900Active4 beds 1 baths1,080 sq. ft.52 S 3rd St, MOUNT WOLF, PA 17347
MLS# PAYK2094650Listed by: THE EXCHANGE REAL ESTATE COMPANY LLC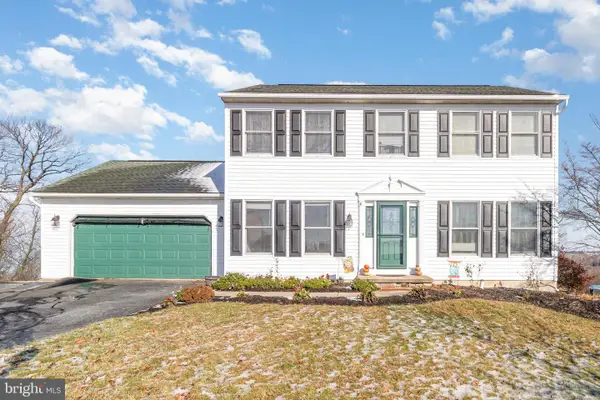 $395,000Pending4 beds 3 baths1,904 sq. ft.
$395,000Pending4 beds 3 baths1,904 sq. ft.210 Abbey Dr, MOUNT WOLF, PA 17347
MLS# PAYK2094142Listed by: FOR SALE BY OWNER PLUS, REALTORS $349,999Pending3 beds 3 baths1,978 sq. ft.
$349,999Pending3 beds 3 baths1,978 sq. ft.115 Abbey Dr, MOUNT WOLF, PA 17347
MLS# PAYK2094204Listed by: JRHELLER.COM LLC $390,000Pending4 beds 3 baths2,207 sq. ft.
$390,000Pending4 beds 3 baths2,207 sq. ft.125 Payne Dr, MOUNT WOLF, PA 17347
MLS# PAYK2093422Listed by: BERKSHIRE HATHAWAY HOMESERVICES HOMESALE REALTY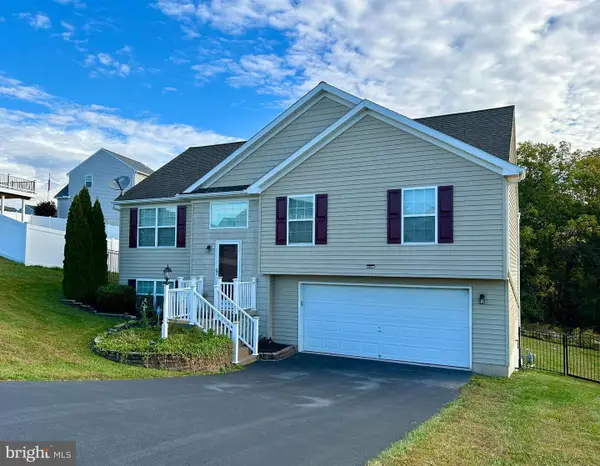 $337,500Active3 beds 3 baths1,918 sq. ft.
$337,500Active3 beds 3 baths1,918 sq. ft.110 Lynne Dr, MOUNT WOLF, PA 17347
MLS# PAYK2092014Listed by: RE/MAX 1ST CLASS $59,900Active2 beds 1 baths924 sq. ft.
$59,900Active2 beds 1 baths924 sq. ft.209 Holly Dr, MOUNT WOLF, PA 17347
MLS# PAYK2090728Listed by: HOWARD HANNA REAL ESTATE SERVICES-YORK $895,000Active5 beds 4 baths4,820 sq. ft.
$895,000Active5 beds 4 baths4,820 sq. ft.117 S 8th St, MOUNT WOLF, PA 17347
MLS# PAYK2090024Listed by: FIRST CAPITOL PROPERTY MANAGEMENT $90,000Pending3 beds 2 baths1,188 sq. ft.
$90,000Pending3 beds 2 baths1,188 sq. ft.908 Kelly Dr, MOUNT WOLF, PA 17347
MLS# PAYK2089718Listed by: KELLER WILLIAMS ELITE
