515 Conway Ave, Narberth, PA 19072
Local realty services provided by:Better Homes and Gardens Real Estate Cassidon Realty
515 Conway Ave,Narberth, PA 19072
$475,000
- 3 Beds
- 2 Baths
- 1,296 sq. ft.
- Single family
- Active
Upcoming open houses
- Sat, Oct 1801:00 pm - 04:00 pm
Listed by:carolyn f corr
Office:duffy real estate-narberth
MLS#:PAMC2157274
Source:BRIGHTMLS
Price summary
- Price:$475,000
- Price per sq. ft.:$366.51
About this home
At the end of a quiet block in the quaint, yet eclectic borough of Narberth, awaits this spacious twin home. As you enter the front door, charming hardwood floors greet you and a beautiful, brick surrounded, wood-burning fireplace is the focal piece of the living room. Large windows illuminate this room, and a generous coat closet completes the space. The hardwood floors flow seamlessly into the dining room, where sliding doors grant access to the large, deck addition creating a wonderful entertaining space and an outdoor retreat. A convenient first floor powder room is also found here. The spacious eat-in kitchen features a large pantry closet and access to the added sun porch with skylights. Upstairs you will find a meticulously cared for hall bathroom, linen closet, two good-size bedrooms with excellent closets as well as the primary bedroom featuring double closets. Attic access is easy with pull downstairs in the hallway. The finished basement is neat and tidy and provides a versatile space for an office or tv room. There’s phenomenal storage down here, under the stairs, and in the utility room. The laundry room features shelving, built in cabinets, a large cedar closet and access to the enclosed storage area and exterior. The driveway allows parking for 2+ cars and opens to a paver patio with arbor for additional outdoor enjoyment. This home has been lovingly cared for and maintained for the last 40 years. It is primed for its next chapter. Steps from the Narberth playground, library, downtown, and train station—an unbeatable location. Enjoy local shops, restaurants and Lower Merion schools.
Contact an agent
Home facts
- Year built:1978
- Listing ID #:PAMC2157274
- Added:2 day(s) ago
- Updated:October 17, 2025 at 05:35 AM
Rooms and interior
- Bedrooms:3
- Total bathrooms:2
- Full bathrooms:1
- Half bathrooms:1
- Living area:1,296 sq. ft.
Heating and cooling
- Cooling:Central A/C
- Heating:Forced Air, Oil
Structure and exterior
- Year built:1978
- Building area:1,296 sq. ft.
- Lot area:0.1 Acres
Utilities
- Water:Public
- Sewer:Public Sewer
Finances and disclosures
- Price:$475,000
- Price per sq. ft.:$366.51
- Tax amount:$6,349 (2025)
New listings near 515 Conway Ave
- New
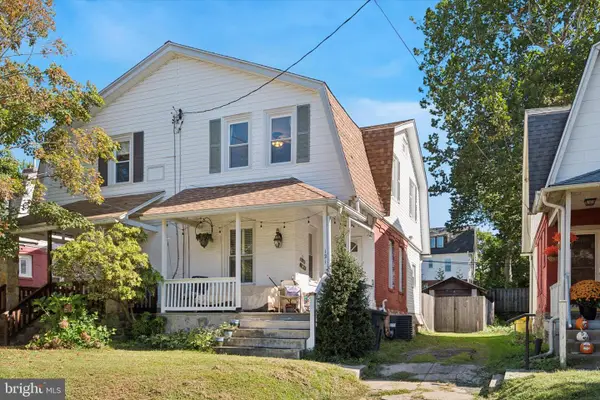 $500,000Active3 beds 2 baths1,504 sq. ft.
$500,000Active3 beds 2 baths1,504 sq. ft.121 Conway Ave, NARBERTH, PA 19072
MLS# PAMC2156026Listed by: COMPASS PENNSYLVANIA, LLC 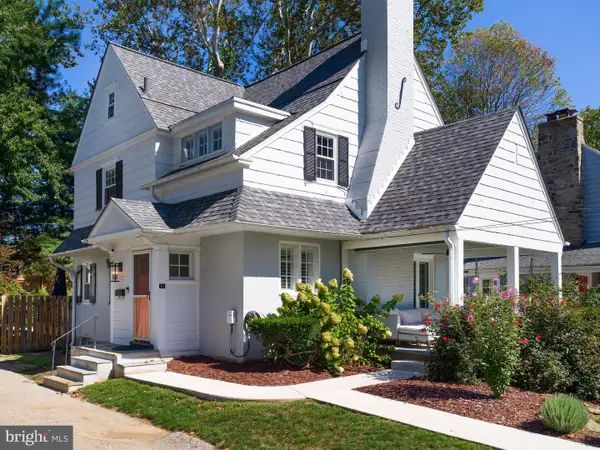 $950,000Active4 beds 3 baths2,098 sq. ft.
$950,000Active4 beds 3 baths2,098 sq. ft.11 Shirley Rd, NARBERTH, PA 19072
MLS# PAMC2157210Listed by: BHHS FOX & ROACH-HAVERFORD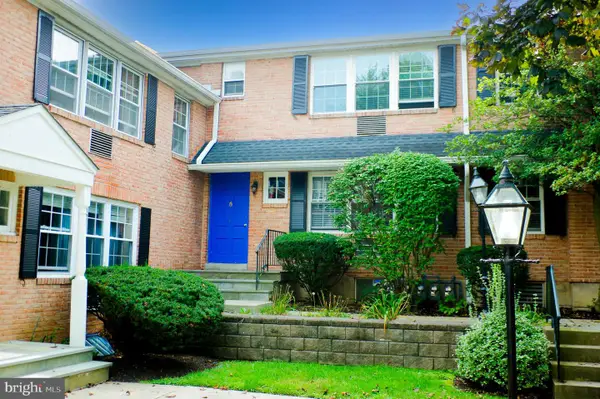 $275,000Active2 beds 1 baths805 sq. ft.
$275,000Active2 beds 1 baths805 sq. ft.1334 Montgomery Ave #e1, NARBERTH, PA 19072
MLS# PAMC2156550Listed by: BHHS FOX & ROACH-HAVERFORD $490,000Pending3 beds 1 baths978 sq. ft.
$490,000Pending3 beds 1 baths978 sq. ft.520 Homewood Ave, NARBERTH, PA 19072
MLS# PAMC2156008Listed by: DUFFY REAL ESTATE-NARBERTH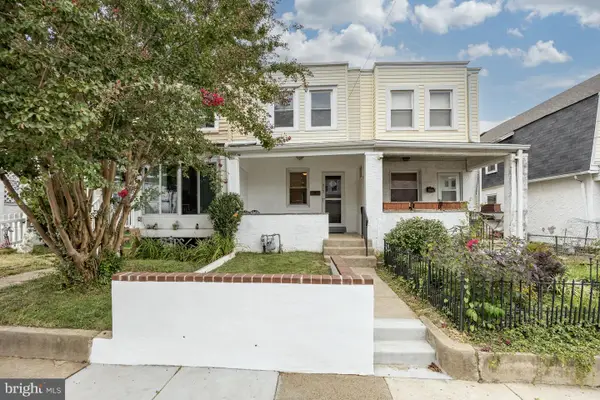 $360,000Pending3 beds 1 baths1,638 sq. ft.
$360,000Pending3 beds 1 baths1,638 sq. ft.317 Woodbine Ave, NARBERTH, PA 19072
MLS# PAMC2155322Listed by: PATTERSON-SCHWARTZ - GREENVILLE $189,500Pending1 beds 1 baths426 sq. ft.
$189,500Pending1 beds 1 baths426 sq. ft.1600 Hagysford Rd #7-r, NARBERTH, PA 19072
MLS# PAMC2155060Listed by: BHHS FOX & ROACH-HAVERFORD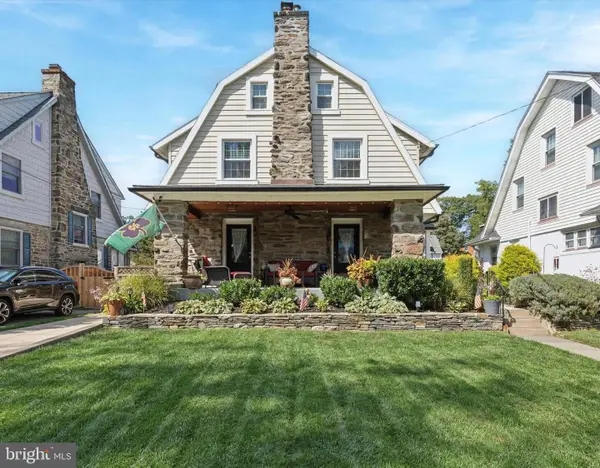 $1,050,000Pending5 beds 4 baths2,550 sq. ft.
$1,050,000Pending5 beds 4 baths2,550 sq. ft.9 Woodside Ave, NARBERTH, PA 19072
MLS# PAMC2152650Listed by: KELLER WILLIAMS MAIN LINE- Open Sun, 11am to 1pm
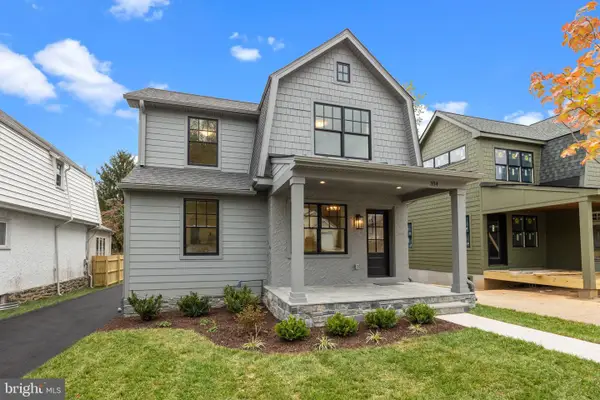 $1,475,000Active4 beds 5 baths3,073 sq. ft.
$1,475,000Active4 beds 5 baths3,073 sq. ft.314 Dudley Ave, NARBERTH, PA 19072
MLS# PAMC2154386Listed by: BHHS FOX & ROACH-HAVERFORD 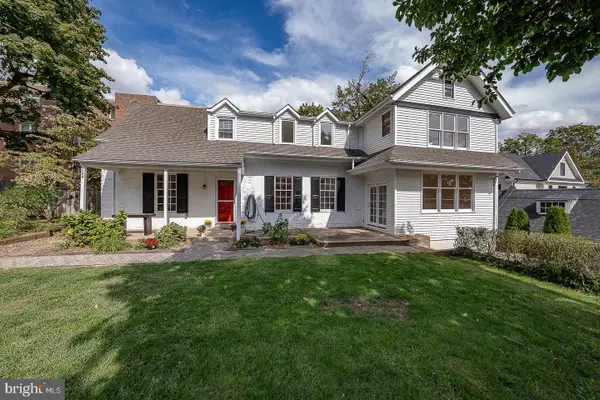 $995,000Pending4 beds 3 baths3,176 sq. ft.
$995,000Pending4 beds 3 baths3,176 sq. ft.208 Barrie Rd, NARBERTH, PA 19072
MLS# PAMC2149560Listed by: KW MAIN LINE - NARBERTH
