5828 Stoney Hill Rd, New Hope, PA 18938
Local realty services provided by:Better Homes and Gardens Real Estate Maturo
5828 Stoney Hill Rd,New Hope, PA 18938
$6,250,000
- 5 Beds
- 4 Baths
- 6,700 sq. ft.
- Single family
- Active
Listed by: christopher preston
Office: kurfiss sotheby's international realty
MLS#:PABU2105958
Source:BRIGHTMLS
Price summary
- Price:$6,250,000
- Price per sq. ft.:$932.84
About this home
A Published Architectural Masterpiece — The Glass Barn, published in Architectural Record (1988) and reimagined in 2020, The Glass Barn is a landmark of modern design that marries dramatic architecture with effortless livability. Designed by Richard Olcott and Todd Schleimann of Polshek & Partners, this striking residence is defined by 28-foot soaring ceilings, expansive open spaces, and walls of glass that frame the surrounding landscape as living art. At the heart of the home, the great room showcases a floor-to-ceiling concrete wood-burning fireplace, polished concrete radiant-heat floors with reclaimed hardwood accents. The expansive chef’s kitchen is both functional and dramatic, with soapstone countertops, diamond-plate custom steel cabinetry, professional-grade appliances, and a seating area with a wood burning fireplace. A 1,200-bottle climate-controlled glass wine room completes the entertaining core.
The primary suite is a sanctuary unto itself, featuring a circular glass-walled sitting room with a suspended fireplace, spa-like bath with skylit stone shower, and a boutique like dressing room. Additional highlights of the home include a circular-walled library, a studio, five bedrooms, three and a half baths, a full-floor recreation room, a panic room and an attached 3 car garage. Set on 6.3 acres of rolling meadow and mature trees, the property is as serene as it is private. A two-acre wildflower field with meandering paths provides a changing canvas with each season, enhanced by professional landscaping, lighting and irrigation. The resort-caliber amenities rival those of a private club: Black-bottom heated pool with sun shelf & spa, pickleball/platform tennis court & bocce court, heated commercial glass greenhouse; a year-round grand entertaining space with seating for 20 and dual wood burning fireplaces, expansive lawns, multiple outdoor dining areas, and a large motor court for guest parking. The Glass Barn is more than a residence — it is a published work of art, a stage for entertaining, and a retreat for ultimate privacy. An architectural icon that continues to evolve without losing its original vision.
Contact an agent
Home facts
- Year built:1987
- Listing ID #:PABU2105958
- Added:94 day(s) ago
- Updated:December 29, 2025 at 02:34 PM
Rooms and interior
- Bedrooms:5
- Total bathrooms:4
- Full bathrooms:3
- Half bathrooms:1
- Living area:6,700 sq. ft.
Heating and cooling
- Cooling:Central A/C, Zoned
- Heating:Heat Pump - Electric BackUp, Propane - Owned, Radiant
Structure and exterior
- Roof:Architectural Shingle
- Year built:1987
- Building area:6,700 sq. ft.
- Lot area:6.32 Acres
Utilities
- Water:Well
- Sewer:On Site Septic
Finances and disclosures
- Price:$6,250,000
- Price per sq. ft.:$932.84
- Tax amount:$20,968 (2025)
New listings near 5828 Stoney Hill Rd
- New
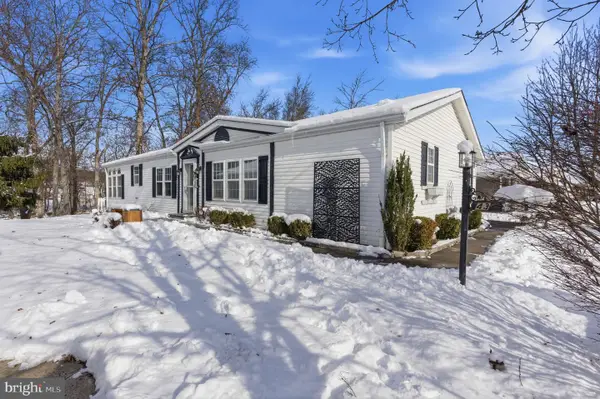 $330,000Active2 beds 2 baths
$330,000Active2 beds 2 baths435 Spring Meadow Cir, NEW HOPE, PA 18938
MLS# PABU2111072Listed by: RE/MAX PROPERTIES - NEWTOWN 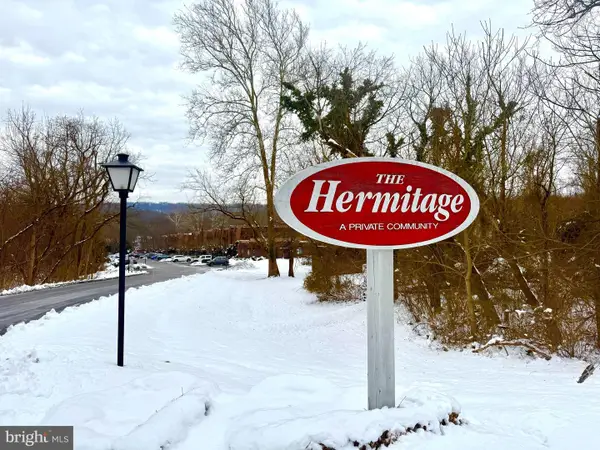 $335,000Active1 beds 1 baths
$335,000Active1 beds 1 baths41 Hermitage Dr, NEW HOPE, PA 18938
MLS# PABU2111080Listed by: BHHS FOX & ROACH-NEW HOPE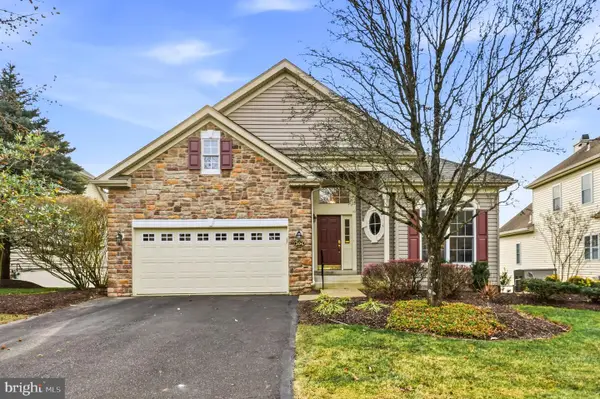 $875,000Active4 beds 3 baths3,652 sq. ft.
$875,000Active4 beds 3 baths3,652 sq. ft.204 Bobwhite Rd, NEW HOPE, PA 18938
MLS# PABU2110632Listed by: COMPASS PENNSYLVANIA, LLC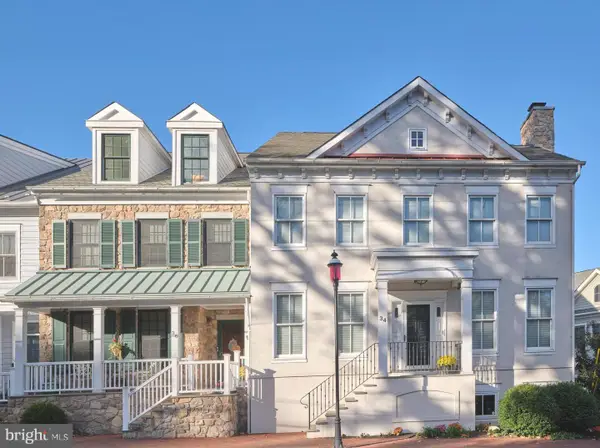 $2,199,000Pending3 beds 4 baths2,709 sq. ft.
$2,199,000Pending3 beds 4 baths2,709 sq. ft.36 W Mechanic St, NEW HOPE, PA 18938
MLS# PABU2110702Listed by: COMPASS PENNSYLVANIA, LLC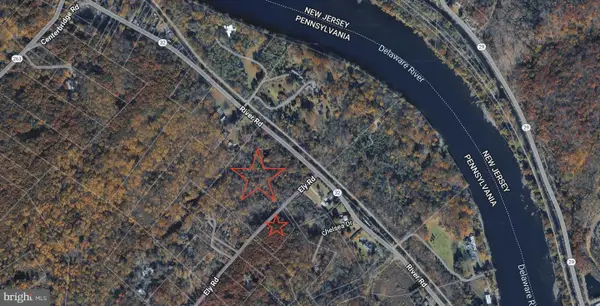 $900,000Active17 Acres
$900,000Active17 Acres0 Ely Rd And River Rd, NEW HOPE, PA 18938
MLS# PABU2110612Listed by: CONTINENTAL REALTY CO., INC. $2,295,000Active4 beds 4 baths5,726 sq. ft.
$2,295,000Active4 beds 4 baths5,726 sq. ft.1100 Pineville Rd, NEW HOPE, PA 18938
MLS# PABU2110424Listed by: COLDWELL BANKER HEARTHSIDE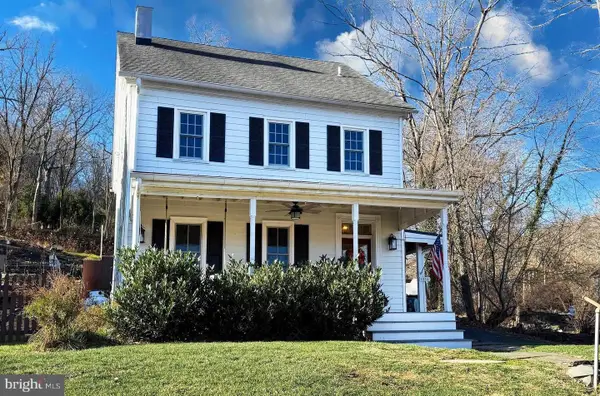 $695,000Pending3 beds 3 baths2,060 sq. ft.
$695,000Pending3 beds 3 baths2,060 sq. ft.4934 River Rd, NEW HOPE, PA 18938
MLS# PABU2110300Listed by: BHHS FOX & ROACH-NEW HOPE- Coming Soon
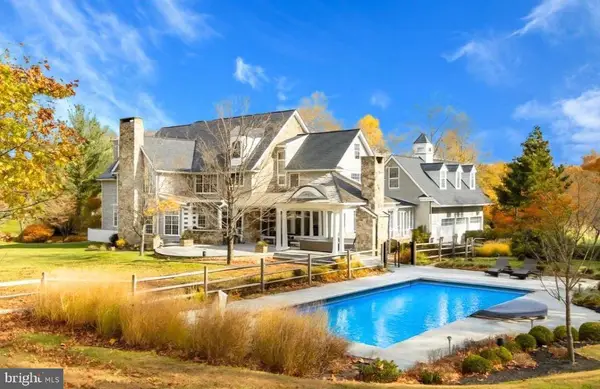 $4,295,000Coming Soon5 beds 7 baths
$4,295,000Coming Soon5 beds 7 baths6145 Greenhill Rd, NEW HOPE, PA 18938
MLS# PABU2110098Listed by: COMPASS PENNSYLVANIA, LLC 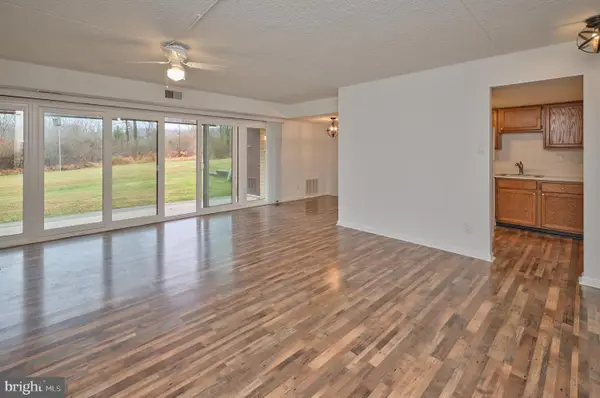 $325,000Pending1 beds 1 baths1,092 sq. ft.
$325,000Pending1 beds 1 baths1,092 sq. ft.22 Hermitage Dr, NEW HOPE, PA 18938
MLS# PABU2110064Listed by: ADDISON WOLFE REAL ESTATE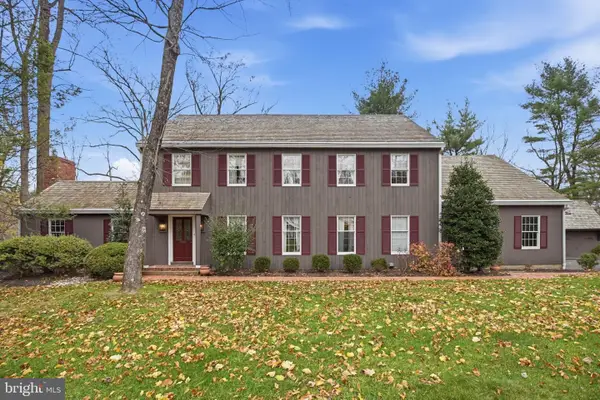 $1,550,000Active5 beds 4 baths3,573 sq. ft.
$1,550,000Active5 beds 4 baths3,573 sq. ft.14 Devon Dr, NEW HOPE, PA 18938
MLS# PABU2109912Listed by: BHHS FOX & ROACH -YARDLEY/NEWTOWN
