609 Den Ln, NEW HOPE, PA 18938
Local realty services provided by:Better Homes and Gardens Real Estate Murphy & Co.

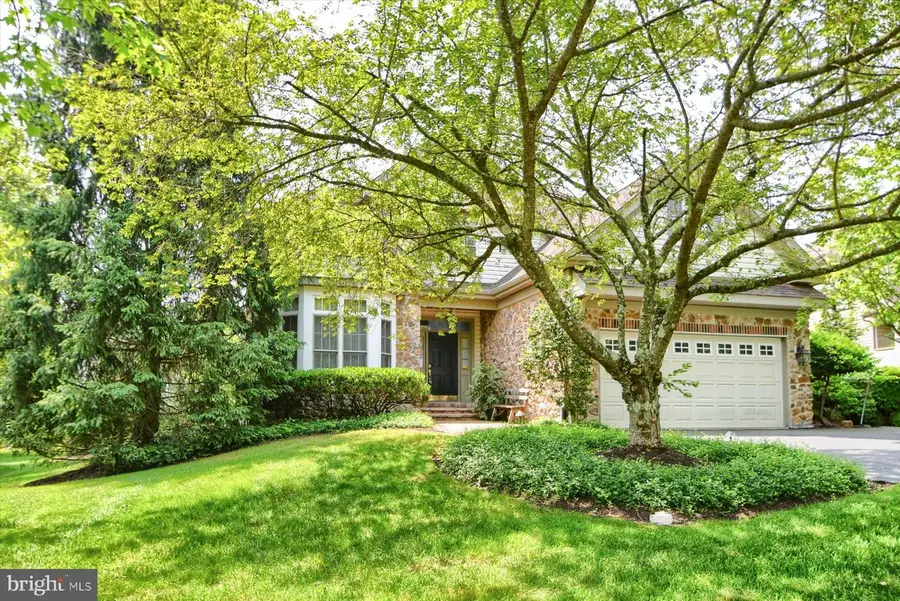
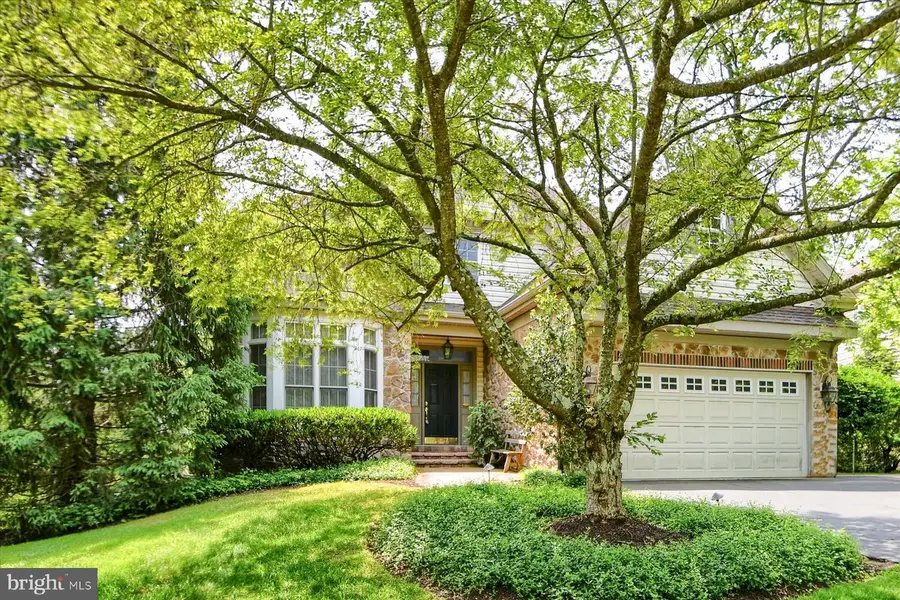
609 Den Ln,NEW HOPE, PA 18938
$874,900
- 3 Beds
- 4 Baths
- 2,143 sq. ft.
- Single family
- Pending
Listed by:sandra m maschi
Office:iron valley real estate doylestown
MLS#:PABU2097474
Source:BRIGHTMLS
Price summary
- Price:$874,900
- Price per sq. ft.:$408.26
- Monthly HOA dues:$275
About this home
Stanford model carriage home in Solebury's upscale 55+ community at Fox Run Preserve. Granite counter tops in kitchen second semi kitchen with large wet bar and wine cooler in the finished basement. Possible bedroom in loft . Basement has 3rd bedroom and half bath with plenty of room to add another shower! Hardwood floors throughout the main level. Gas fireplace in family room. Kitchen door leads out to trek deck and down to extra large paver patio with 2 foot wall design, great for entertaining! Master bedroom with tray ceiling, and large walk in closet. French doors leading into formal LR. Upstairs has large loft area,2nd bedroom w/ walk in closet, full bath, Loft has 2 large closets for extra storage. Other features of this home include, central vacuum, alarm system, pavers leading from drive way to front door ,sprinkler system, double oven, sound system with speakers in FR, MBR, basement and loft. Tile backsplash in kitchen. Great Cul-de-sac location. Gorgeous landscaping. The lower level adds approximately 1,500 extra square feet of living space. Easy commute to NJ. Wonderful shopping and dining in Lahaska , New Hope, and Lambertville.
Contact an agent
Home facts
- Year built:2003
- Listing Id #:PABU2097474
- Added:56 day(s) ago
- Updated:July 30, 2025 at 07:33 AM
Rooms and interior
- Bedrooms:3
- Total bathrooms:4
- Full bathrooms:2
- Half bathrooms:2
- Living area:2,143 sq. ft.
Heating and cooling
- Cooling:Central A/C
- Heating:Forced Air, Natural Gas
Structure and exterior
- Roof:Architectural Shingle
- Year built:2003
- Building area:2,143 sq. ft.
Utilities
- Water:Public
- Sewer:Public Sewer
Finances and disclosures
- Price:$874,900
- Price per sq. ft.:$408.26
- Tax amount:$11,284 (2025)
New listings near 609 Den Ln
- Coming SoonOpen Sat, 12 to 2pm
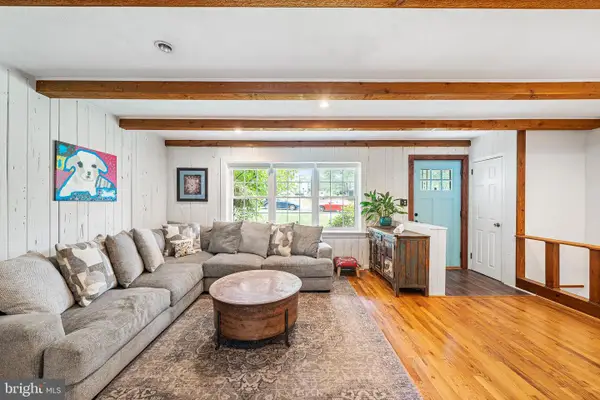 $795,000Coming Soon4 beds 3 baths
$795,000Coming Soon4 beds 3 baths74 Sunset Dr, NEW HOPE, PA 18938
MLS# PABU2101842Listed by: COLDWELL BANKER REALTY - New
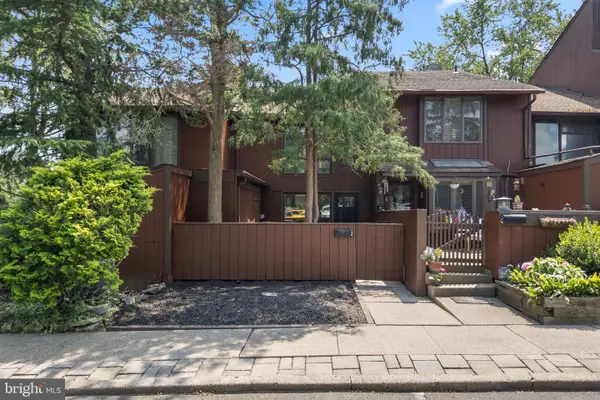 $595,000Active2 beds 3 baths1,564 sq. ft.
$595,000Active2 beds 3 baths1,564 sq. ft.2 Runnemede, NEW HOPE, PA 18938
MLS# PABU2101850Listed by: REAL OF PENNSYLVANIA - New
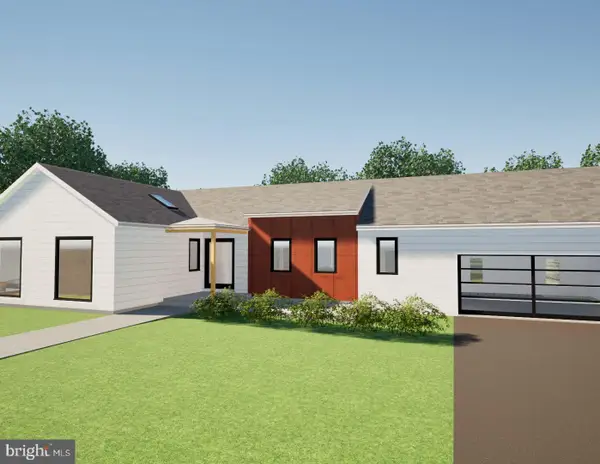 $1,900,000Active3 beds 3 baths2,100 sq. ft.
$1,900,000Active3 beds 3 baths2,100 sq. ft.6321 Saw Mill Rd, NEW HOPE, PA 18938
MLS# PABU2101746Listed by: MARCO POLO REAL ESTATE - New
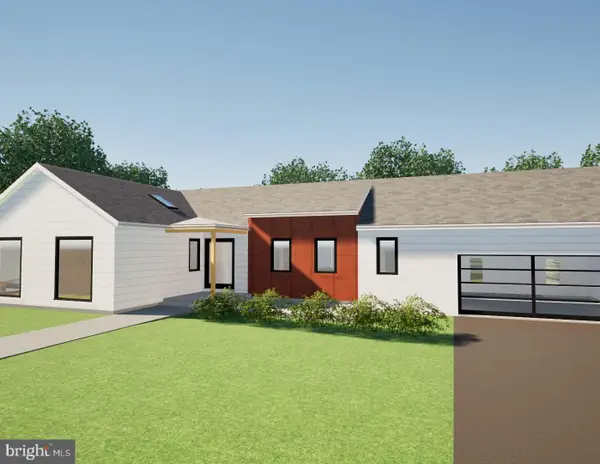 $815,000Active2.78 Acres
$815,000Active2.78 Acres6321 Saw Mill Rd, NEW HOPE, PA 18938
MLS# PABU2101692Listed by: MARCO POLO REAL ESTATE - New
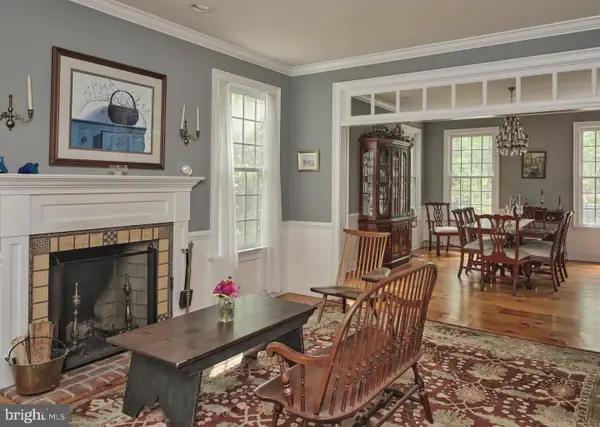 $1,220,000Active4 beds 3 baths3,296 sq. ft.
$1,220,000Active4 beds 3 baths3,296 sq. ft.6950 Upper York Rd, NEW HOPE, PA 18938
MLS# PABU2101390Listed by: ADDISON WOLFE REAL ESTATE - Coming Soon
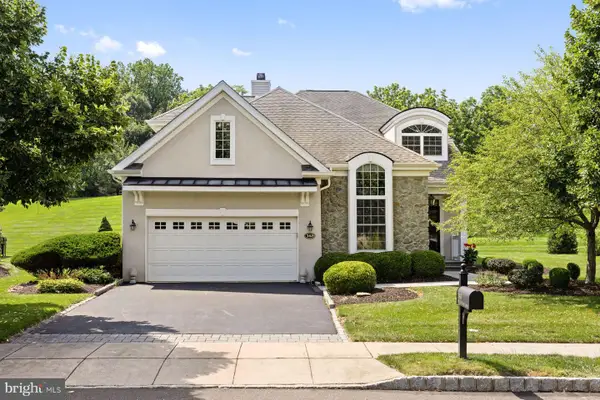 $850,000Coming Soon2 beds 3 baths
$850,000Coming Soon2 beds 3 baths143 Silvertail Ln, NEW HOPE, PA 18938
MLS# PABU2101184Listed by: KURFISS SOTHEBY'S INTERNATIONAL REALTY - Coming SoonOpen Sat, 11am to 1pm
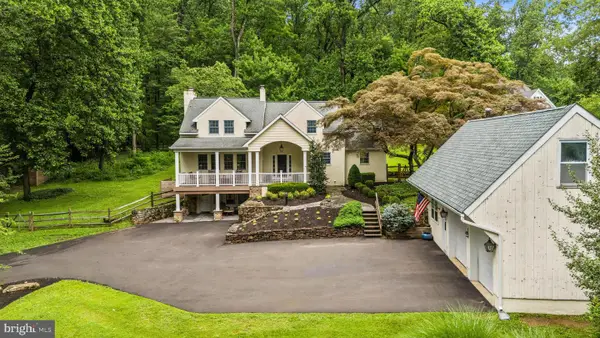 $1,200,000Coming Soon3 beds 3 baths
$1,200,000Coming Soon3 beds 3 baths6567 Upper York Rd, NEW HOPE, PA 18938
MLS# PABU2101374Listed by: KURFISS SOTHEBY'S INTERNATIONAL REALTY - New
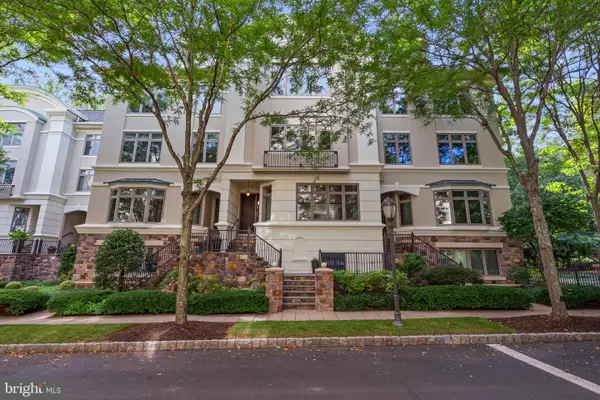 $1,850,000Active3 beds 4 baths3,250 sq. ft.
$1,850,000Active3 beds 4 baths3,250 sq. ft.518 Waterview Pl, NEW HOPE, PA 18938
MLS# PABU2101016Listed by: KW EMPOWER - New
 $1,649,000Active4 beds 3 baths4,652 sq. ft.
$1,649,000Active4 beds 3 baths4,652 sq. ft.103 Cedar Glen Dr, NEW HOPE, PA 18938
MLS# PABU2101220Listed by: JAY SPAZIANO REAL ESTATE - New
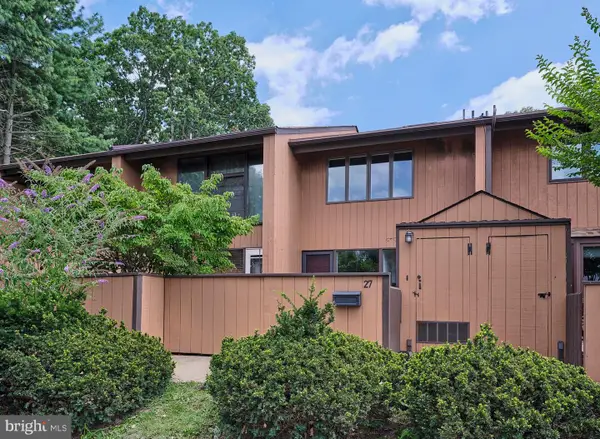 $545,000Active2 beds 3 baths1,564 sq. ft.
$545,000Active2 beds 3 baths1,564 sq. ft.27 Arden Way, NEW HOPE, PA 18938
MLS# PABU2099466Listed by: SERHANT PENNSYLVANIA LLC
