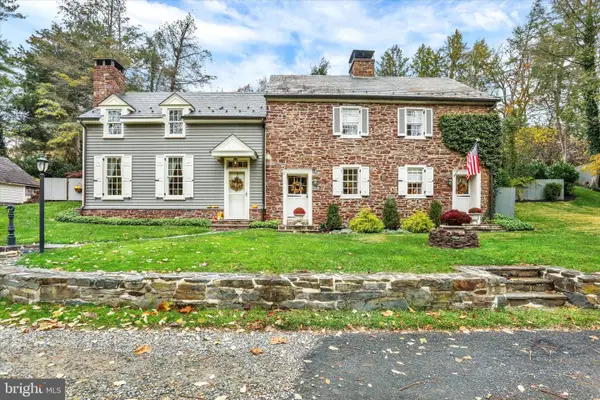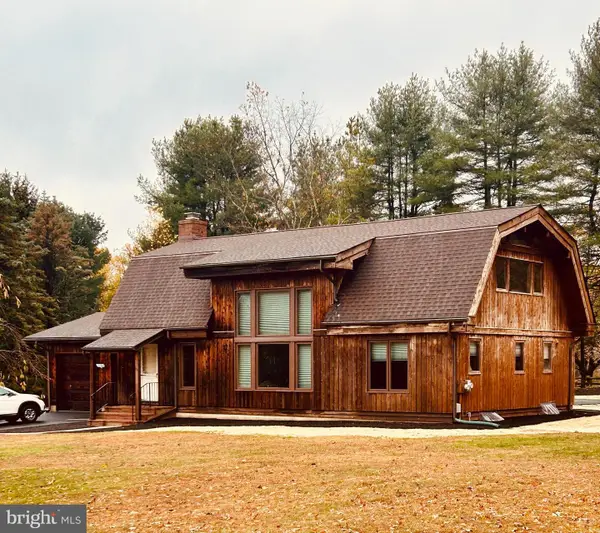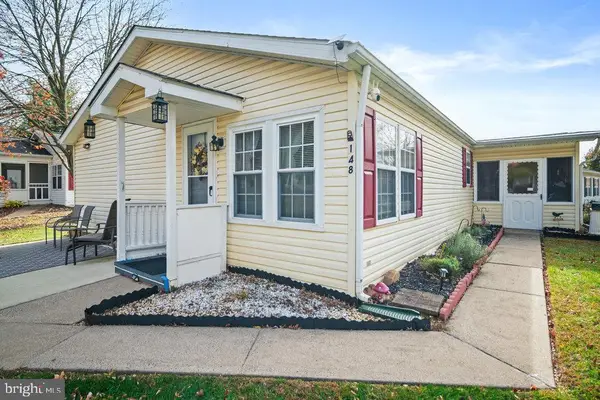869 Breckinridge Ct #125, New Hope, PA 18938
Local realty services provided by:Better Homes and Gardens Real Estate Maturo
869 Breckinridge Ct #125,New Hope, PA 18938
$759,000
- 4 Beds
- 4 Baths
- 3,346 sq. ft.
- Townhouse
- Pending
Listed by: james c finn
Office: coldwell banker hearthside-lahaska
MLS#:PABU2108964
Source:BRIGHTMLS
Price summary
- Price:$759,000
- Price per sq. ft.:$226.84
- Monthly HOA dues:$370
About this home
Welcome to 869 Breckinridge Ct. Located in sought after Wilshire Hunt. Largest End unit Aspen Model with a 2 car garage. Enter the 2 story foyer. On the right you'll enter the formal living room with bay window and that opens to the family room with a fireplace. Glass door off the family room takes you to the expansive private rear deck with awnings . Custom Gourmet Chief Kitchen with Viking and Bosch Stainless steel Appliances. Glass doors lead you to the formal dining room. Garage access is off the kitchen. The 2nd level you have two bedrooms and full bath. The owners suite is a retreat. Remodeled bath room. Walk-in closet. Enter through the French doors to a large sitting room. Lower level you have a 2nd family room, with door to the covered red stone patio. Large 4th bedroom / in home office and full bath. Large walk-in storage and mechanical room. Home has custom molding throughout wood floors, Central Vac System.Many more upgrades.
Contact an agent
Home facts
- Year built:2001
- Listing ID #:PABU2108964
- Added:6 day(s) ago
- Updated:November 14, 2025 at 08:40 AM
Rooms and interior
- Bedrooms:4
- Total bathrooms:4
- Full bathrooms:3
- Half bathrooms:1
- Living area:3,346 sq. ft.
Heating and cooling
- Cooling:Central A/C
- Heating:Heat Pump(s), Natural Gas
Structure and exterior
- Roof:Asphalt
- Year built:2001
- Building area:3,346 sq. ft.
Schools
- High school:NEW HOPE-SOLEBURY
Utilities
- Water:Public
- Sewer:Public Sewer
Finances and disclosures
- Price:$759,000
- Price per sq. ft.:$226.84
- Tax amount:$6,911 (2025)
New listings near 869 Breckinridge Ct #125
- Open Sat, 12 to 2pmNew
 $925,000Active4 beds 3 baths3,380 sq. ft.
$925,000Active4 beds 3 baths3,380 sq. ft.1007 Canter Cir, NEW HOPE, PA 18938
MLS# PABU2108220Listed by: KELLER WILLIAMS REAL ESTATE-DOYLESTOWN - New
 $350,000Active2 beds 2 baths1,344 sq. ft.
$350,000Active2 beds 2 baths1,344 sq. ft.214 Dove Ct, NEW HOPE, PA 18938
MLS# PABU2109144Listed by: COLDWELL BANKER HEARTHSIDE-DOYLESTOWN - New
 $1,125,000Active4 beds 4 baths4,496 sq. ft.
$1,125,000Active4 beds 4 baths4,496 sq. ft.6950 Upper York Rd, NEW HOPE, PA 18938
MLS# PABU2109056Listed by: LONG & FOSTER REAL ESTATE, INC. - New
 $1,950,000Active4 beds 5 baths5,176 sq. ft.
$1,950,000Active4 beds 5 baths5,176 sq. ft.63 Woodside Ln, NEW HOPE, PA 18938
MLS# PABU2108880Listed by: COLDWELL BANKER HEARTHSIDE - Open Sun, 1 to 3pmNew
 $819,000Active5 beds 3 baths2,863 sq. ft.
$819,000Active5 beds 3 baths2,863 sq. ft.2436 Aquetong Rd, NEW HOPE, PA 18938
MLS# PABU2108836Listed by: EXP REALTY, LLC - Coming Soon
 $995,000Coming Soon3 beds 3 baths
$995,000Coming Soon3 beds 3 baths58 W Mechanic St, NEW HOPE, PA 18938
MLS# PABU2108822Listed by: COMPASS PENNSYLVANIA, LLC  $1,250,000Pending3 beds 2 baths2,260 sq. ft.
$1,250,000Pending3 beds 2 baths2,260 sq. ft.49 Old Mill Rd, NEW HOPE, PA 18938
MLS# PABU2108678Listed by: COLDWELL BANKER HEARTHSIDE $825,000Active4 beds 3 baths2,484 sq. ft.
$825,000Active4 beds 3 baths2,484 sq. ft.2999 Comfort Rd, NEW HOPE, PA 18938
MLS# PABU2108632Listed by: KURFISS SOTHEBY'S INTERNATIONAL REALTY $310,000Active3 beds 2 baths1,600 sq. ft.
$310,000Active3 beds 2 baths1,600 sq. ft.148 Raven Ct, NEW HOPE, PA 18938
MLS# PABU2108536Listed by: KELLER WILLIAMS REAL ESTATE TRI-COUNTY
