505 Trotters Ct #13, NEWTOWN SQUARE, PA 19073
Local realty services provided by:Better Homes and Gardens Real Estate Valley Partners
505 Trotters Ct #13,NEWTOWN SQUARE, PA 19073
$799,000
- 4 Beds
- 5 Baths
- 2,911 sq. ft.
- Townhouse
- Pending
Listed by:elizabeth p mulholland
Office:bhhs fox & roach wayne-devon
MLS#:PADE2099320
Source:BRIGHTMLS
Price summary
- Price:$799,000
- Price per sq. ft.:$274.48
- Monthly HOA dues:$305
About this home
Welcome to 505 Trotters Court, in the Carriages at Runnymeade Farms, where homes rarely come onto the market. Built in 2019 and offering four floors of tremendous finished living space with the perfect blend of style, comfort, and convenience. This stunning residence shows like a model home, featuring 4 spacious bedrooms and 4.5 baths. Designed with today’s lifestyle in mind, the open and airy floor plan is accented with neutral tones, modern finishes, and timeless décor. The inviting first floor includes 10 ft ceilings, hardwood flooring and stylish custom millwork in the front Foyer-creating an impressive entrance. A formal Dining Room is on the left as you head towards the back of the home which showcases the open layout Great Room boasting the gourmet Kitchen, Breakfast Area and Living Room. Crisp white cabinetry, a generously sized island, stainless steel high end appliances including a double oven, gas cooking and a wine refrigerator are some of the highlights of this beautifully designed Kitchen. An adjacent breakfast area provides additional space for dining or entertaining with a slider leading to the spacious composite deck. A lovely spot for outdoor dining or relaxing with it's pretty view of the lush landscape which changes with each season. Enjoy the fireside Living Room which is open from the Kitchen and is great connected space to watch TV or unwind while still being part of the action in the Kitchen. The Powder Room and access to the Garage complete this first floor. Upstairs, the hardwood flooring continues. The gracious Primary Suite includes a lovely Bedroom with a spacious custom outfitted walk in closet and a gorgeous Bath with a double vanity, herringbone designed flooring, an oversized tiled shower with dual showerheads, and private water closet. An additional two more bright Bedrooms share the hall full Bathroom with double vanity and a combination tub/shower. The conveniently located Laundry is also on this floor. Terrific flexible space is offered on the light filled 3rd Floor! Complete with a full Bathroom and step in shower, this finished floor is ideal as a 4th Bedroom/Junior Suite, private home Office or Gym. The living and recreation space continues into the fabulous walk-out Lower Level which is an entertainer’s dream with a sleek custom bar and a full Bath, creating the perfect spot for gatherings, game days, or movie nights. Nestled within the highly desirable Runnymeade Community, residents enjoy wonderful amenities including a pool, tennis courts, pickleball courts, a walking trail and planned community events throughout the year. Outdoor enthusiasts will love the quick access to Ridley Creek State Park’s scenic trails, while the vibrant towns of Newtown Square and Media are just a stone’s throw away, offering an array of shopping, dining, and cultural experiences. Additionally, the convenient proximity to the Blue Route, Rt 1, West Chester Pike and the Philadelphia Int'l Airport makes commuting a breeze. This outstanding move-in ready home combines sophisticated living with an unbeatable location. Don’t miss the opportunity to make 505 Trotters Court your new address!
Contact an agent
Home facts
- Year built:2019
- Listing ID #:PADE2099320
- Added:8 day(s) ago
- Updated:September 19, 2025 at 07:25 AM
Rooms and interior
- Bedrooms:4
- Total bathrooms:5
- Full bathrooms:4
- Half bathrooms:1
- Living area:2,911 sq. ft.
Heating and cooling
- Cooling:Central A/C
- Heating:Forced Air, Natural Gas
Structure and exterior
- Roof:Shingle
- Year built:2019
- Building area:2,911 sq. ft.
- Lot area:0.05 Acres
Schools
- High school:PENNCREST
Utilities
- Water:Public
- Sewer:Public Sewer
Finances and disclosures
- Price:$799,000
- Price per sq. ft.:$274.48
- Tax amount:$8,107 (2025)
New listings near 505 Trotters Ct #13
- Coming Soon
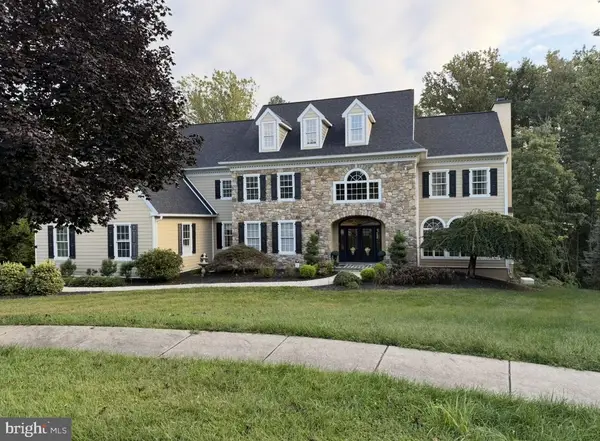 $1,750,000Coming Soon5 beds 8 baths
$1,750,000Coming Soon5 beds 8 baths6 Greystone Cir, NEWTOWN SQUARE, PA 19073
MLS# PADE2100354Listed by: RE/MAX MAIN LINE-PAOLI - New
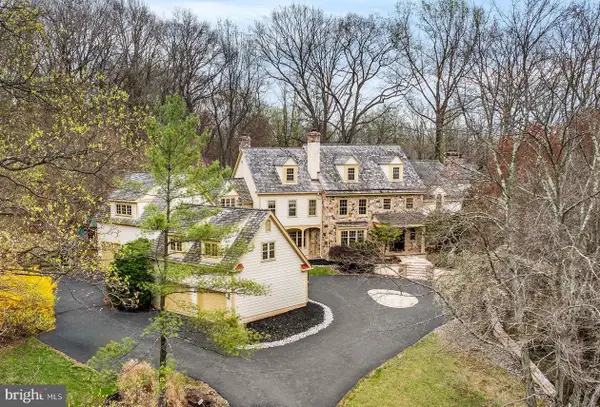 $1,799,000Active7 beds 9 baths9,553 sq. ft.
$1,799,000Active7 beds 9 baths9,553 sq. ft.20 Sleepy Hollow Dr, NEWTOWN SQUARE, PA 19073
MLS# PADE2100206Listed by: BHHS FOX & ROACH WAYNE-DEVON - Open Sat, 11:30am to 1:30pmNew
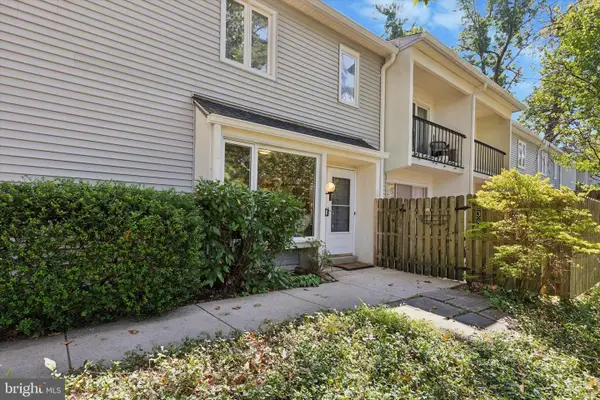 $309,000Active2 beds 2 baths1,350 sq. ft.
$309,000Active2 beds 2 baths1,350 sq. ft.238 E Chelsea Cir, NEWTOWN SQUARE, PA 19073
MLS# PADE2100072Listed by: COLDWELL BANKER REALTY - New
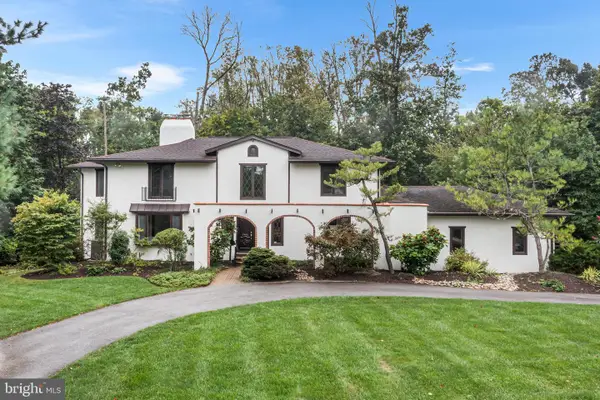 $1,100,000Active4 beds 4 baths3,634 sq. ft.
$1,100,000Active4 beds 4 baths3,634 sq. ft.204 French Rd, NEWTOWN SQUARE, PA 19073
MLS# PADE2099932Listed by: BHHS FOX & ROACH WAYNE-DEVON - New
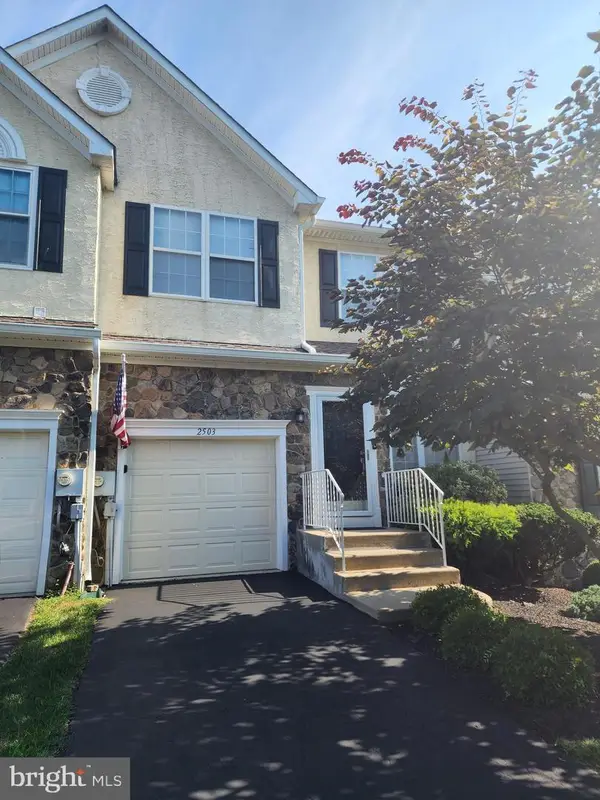 $579,000Active3 beds 3 baths2,305 sq. ft.
$579,000Active3 beds 3 baths2,305 sq. ft.2503 Sage Wood Dr, NEWTOWN SQUARE, PA 19073
MLS# PACT2106562Listed by: KW EMPOWER - New
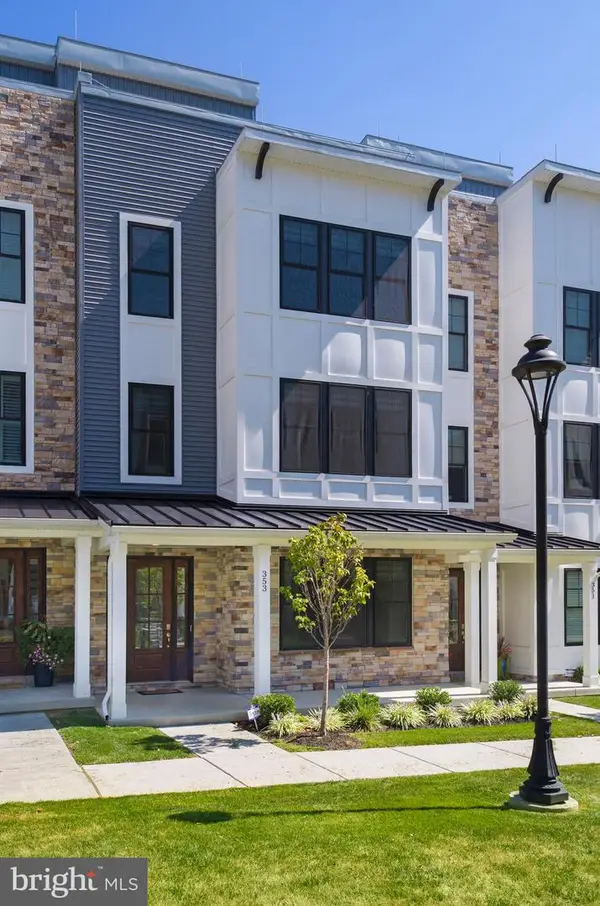 $1,225,000Active3 beds 4 baths2,500 sq. ft.
$1,225,000Active3 beds 4 baths2,500 sq. ft.353 Horseshoe Trail, NEWTOWN SQUARE, PA 19073
MLS# PADE2100040Listed by: COMPASS PENNSYLVANIA, LLC 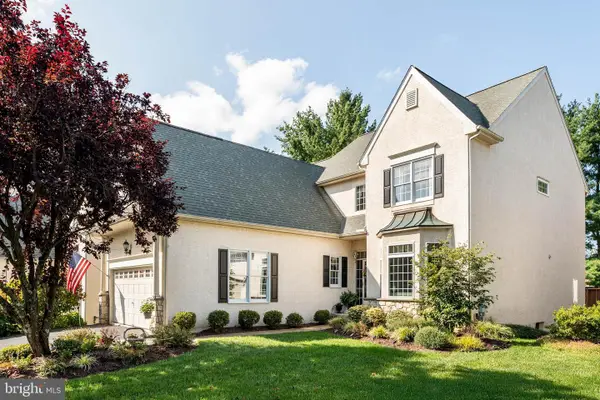 $749,000Pending4 beds 4 baths3,936 sq. ft.
$749,000Pending4 beds 4 baths3,936 sq. ft.4 Riders Run, NEWTOWN SQUARE, PA 19073
MLS# PADE2099590Listed by: BHHS FOX & ROACH-ROSEMONT- New
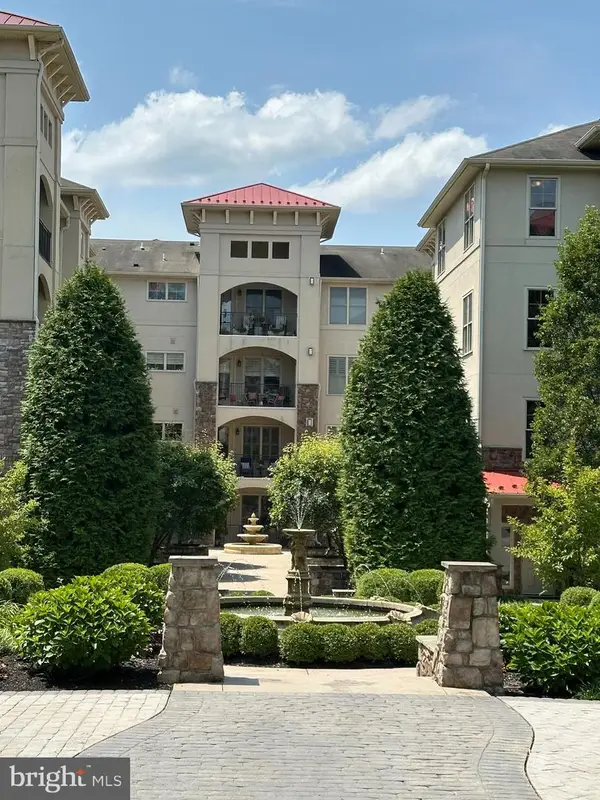 $595,000Active2 beds 3 baths2,004 sq. ft.
$595,000Active2 beds 3 baths2,004 sq. ft.226 Cornerstone Dr #226, NEWTOWN SQUARE, PA 19073
MLS# PADE2099270Listed by: RE/MAX READY 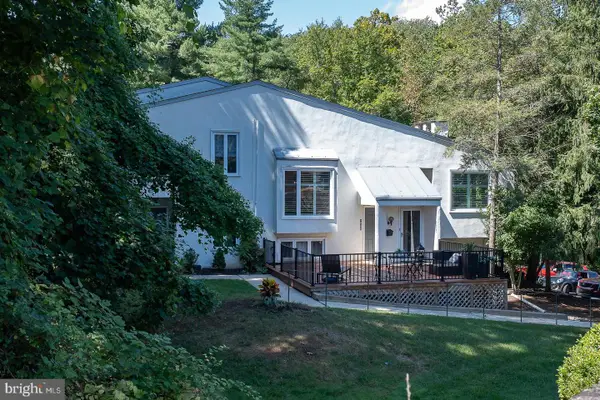 $419,000Pending3 beds 2 baths1,960 sq. ft.
$419,000Pending3 beds 2 baths1,960 sq. ft.257 W Chelsea Cir, NEWTOWN SQUARE, PA 19073
MLS# PADE2099342Listed by: BHHS FOX & ROACH WAYNE-DEVON
