54 Charter Oak Dr, Newtown Square, PA 19073
Local realty services provided by:Better Homes and Gardens Real Estate Valley Partners
54 Charter Oak Dr,Newtown Square, PA 19073
$825,000
- 4 Beds
- 4 Baths
- 2,964 sq. ft.
- Single family
- Pending
Listed by:amy croce
Office:bhhs fox & roach wayne-devon
MLS#:PADE2097370
Source:BRIGHTMLS
Price summary
- Price:$825,000
- Price per sq. ft.:$278.34
- Monthly HOA dues:$33.33
About this home
Fantastic opportunity to own this beautiful, well maintained and updated French colonial home on a corner lot in the community of Runnymeade Farms in Rose Tree Media school district! This home features 4 spacious bedrooms, 2 full and 2 half baths, a convenient 1st floor laundry room, and a walk-out finished daylight lower level with a home office and storage, all in a private and peaceful setting with a wrap around deck, rear yard, and secluded patio! Beautiful hardwood floors span most of the first floor in the center hall, living and dining rooms, kitchen, family room and powder room and tasteful tile floors are in the entrance foyer and laundry room. The living room is sprawling and features crown mouldings, a triple picture window, an oversized double window and flows through a wide cased opening into the dining room with lovely wainscoting, crown mouldings, and a French door to the kitchen. The kitchen is centrally located and has been updated to include new cabinetry, appliances, Quartz countertops, recessed lighting, a spacious breakfast area with door to the deck, charming decorative windows including a window seat, pocket doors to the family room, and access to the lower level. The fireside family room is also spacious with a wall of brick surround, wood mantle, glass doors, and raised brick hearth that you can sit on with wood storage carved out. There is also a large sliding glass door to the deck with picturesque views, offering peaceful serene setting, and it’s even a hair cooler in temperature! A rear foyer houses the powder room with decorative sink, step down laundry room with additional sink, access to the attached garage, and French doors to the center hall and front foyer with a coat closet. Hardwood stairs with white risers lead to the upper level with hardwood floors in the hall and spacious primary suite. The primary bedroom is complete with an ensuite bathroom with double sink, delightful soaking tub, double window with plantation shutters, walk-in shower with seamless glass doors, commode area, and a large walk-in closet. The remaining 3 bedrooms boast new carpeting and spacious closets with lighting. This level is complete with the hall bathroom offering beautiful cabinetry, an accent window, and a shower/tub combination with floor-to-ceiling tile surround. The lower level of this home offers incredible bonus space with new luxury vinyl flooring, a second powder room, a second family room or play area, an additional game area, separate office, and large storage space! This home sits on a large corner lot and the exterior includes a wrap around deck with steps down to the private rear yard as well as a neat patio area. The community offers many amenities including a pavilion, swimming pool, tennis and pickleball courts, and walking trails. There are many community events around the holidays including movie nights, Easter bunny egg hunt, trunk or treat for Halloween, and Santa comes around Christmas time! The HOA fee is only $400/year.! The home is conveniently located close to Whole Foods, Ruth's Chris, Sedona restaurant and all the other wonderful attractions of Ellis Preserve. Don’t miss this opportunity to get into a fabulous move-in ready home in a wonderful community!
Contact an agent
Home facts
- Year built:1980
- Listing ID #:PADE2097370
- Added:48 day(s) ago
- Updated:September 29, 2025 at 07:35 AM
Rooms and interior
- Bedrooms:4
- Total bathrooms:4
- Full bathrooms:2
- Half bathrooms:2
- Living area:2,964 sq. ft.
Heating and cooling
- Cooling:Central A/C
- Heating:Baseboard - Electric, Electric, Forced Air, Heat Pump(s)
Structure and exterior
- Roof:Shingle
- Year built:1980
- Building area:2,964 sq. ft.
- Lot area:0.37 Acres
Schools
- High school:PENNCREST
Utilities
- Water:Public
- Sewer:Public Sewer
Finances and disclosures
- Price:$825,000
- Price per sq. ft.:$278.34
- Tax amount:$10,259 (2024)
New listings near 54 Charter Oak Dr
- New
 $1,350,000Active5 beds 4 baths3,337 sq. ft.
$1,350,000Active5 beds 4 baths3,337 sq. ft.650 Sawmill Rd, NEWTOWN SQUARE, PA 19073
MLS# PADE2101074Listed by: COMPASS PENNSYLVANIA, LLC - New
 $700,000Active4 beds 4 baths3,280 sq. ft.
$700,000Active4 beds 4 baths3,280 sq. ft.242 Clermont Dr, NEWTOWN SQUARE, PA 19073
MLS# PADE2100792Listed by: KELLER WILLIAMS MAIN LINE  $1,450,000Pending4 beds 3 baths3,856 sq. ft.
$1,450,000Pending4 beds 3 baths3,856 sq. ft.3705 Wyola Farm Rd, NEWTOWN SQUARE, PA 19073
MLS# PADE2100116Listed by: BHHS FOX & ROACH WAYNE-DEVON- New
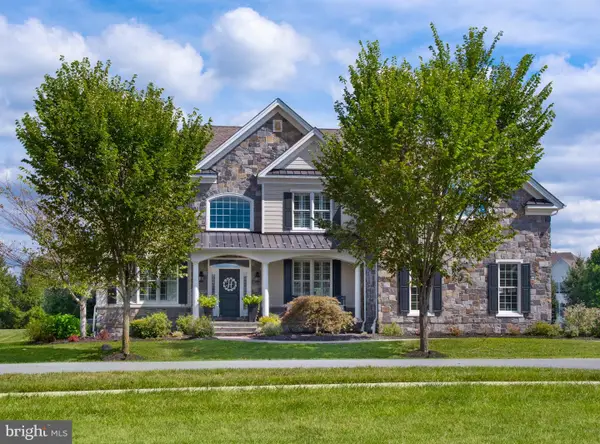 $1,775,000Active4 beds 4 baths4,887 sq. ft.
$1,775,000Active4 beds 4 baths4,887 sq. ft.307 Greenbank Ln, NEWTOWN SQUARE, PA 19073
MLS# PADE2100880Listed by: COMPASS PENNSYLVANIA, LLC - Coming Soon
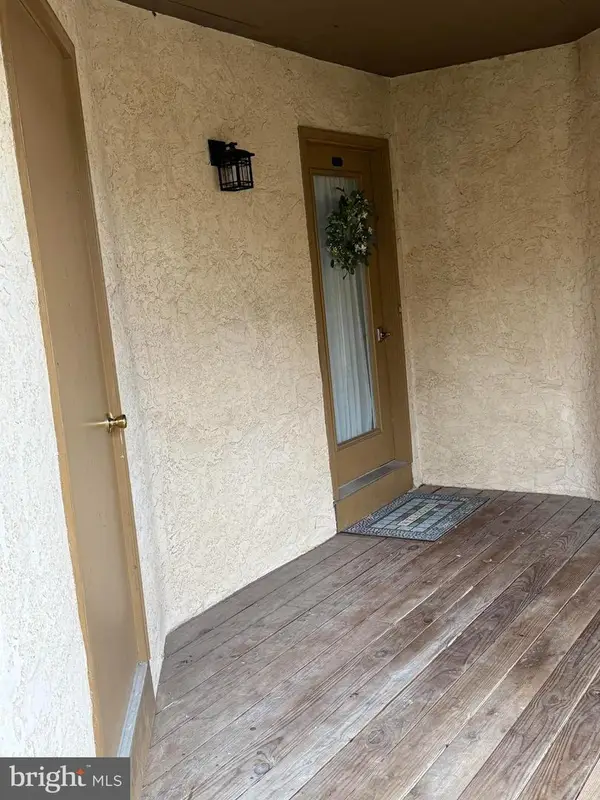 $325,000Coming Soon2 beds 2 baths
$325,000Coming Soon2 beds 2 baths310 Pritchard Pl, NEWTOWN SQUARE, PA 19073
MLS# PADE2100604Listed by: BHHS FOX&ROACH-NEWTOWN SQUARE - New
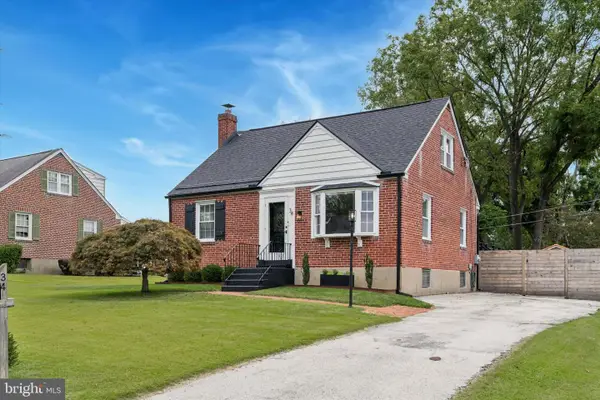 $519,900Active3 beds 2 baths2,114 sq. ft.
$519,900Active3 beds 2 baths2,114 sq. ft.34 Mary Jane Ln, NEWTOWN SQUARE, PA 19073
MLS# PADE2100536Listed by: KW GREATER WEST CHESTER - New
 $945,000Active5 beds 4 baths4,232 sq. ft.
$945,000Active5 beds 4 baths4,232 sq. ft.210 Main St, NEWTOWN SQUARE, PA 19073
MLS# PADE2100544Listed by: COMPASS PENNSYLVANIA, LLC - Coming Soon
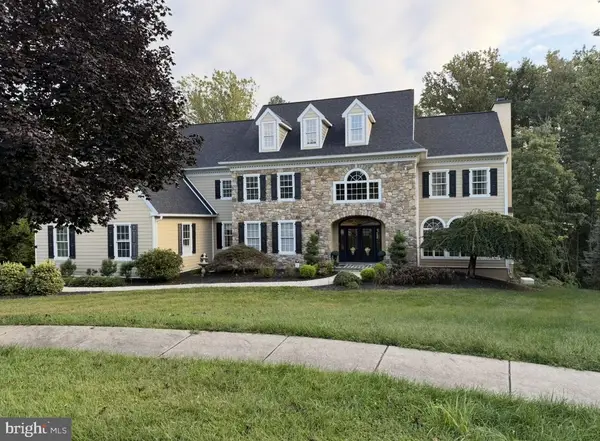 $1,750,000Coming Soon5 beds 8 baths
$1,750,000Coming Soon5 beds 8 baths6 Greystone Cir, NEWTOWN SQUARE, PA 19073
MLS# PADE2100354Listed by: RE/MAX MAIN LINE-PAOLI 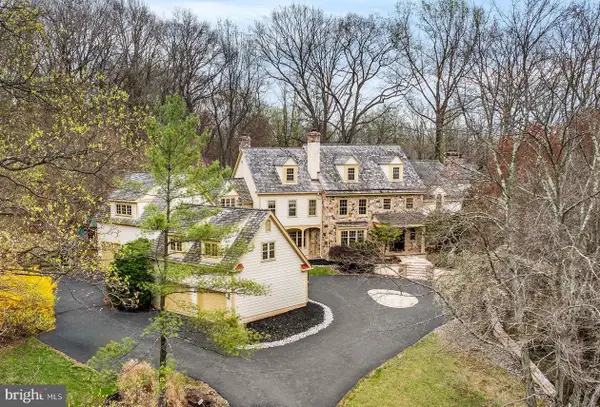 $1,799,000Active7 beds 9 baths9,553 sq. ft.
$1,799,000Active7 beds 9 baths9,553 sq. ft.20 Sleepy Hollow Dr, NEWTOWN SQUARE, PA 19073
MLS# PADE2100206Listed by: BHHS FOX & ROACH WAYNE-DEVON- Open Sat, 11:30am to 1pm
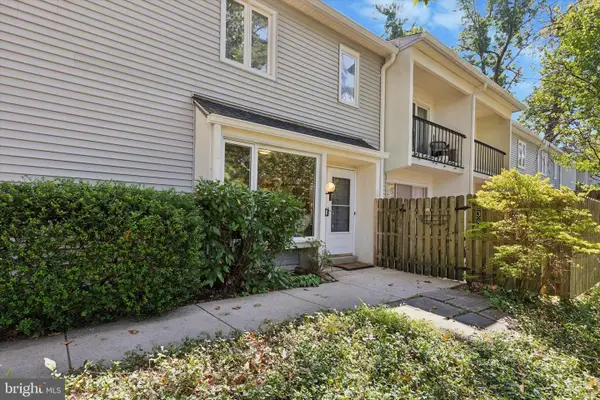 $309,000Active2 beds 2 baths1,350 sq. ft.
$309,000Active2 beds 2 baths1,350 sq. ft.238 E Chelsea Cir, NEWTOWN SQUARE, PA 19073
MLS# PADE2100072Listed by: COLDWELL BANKER REALTY
