708 Elgin Rd, NEWTOWN SQUARE, PA 19073
Local realty services provided by:Better Homes and Gardens Real Estate Premier
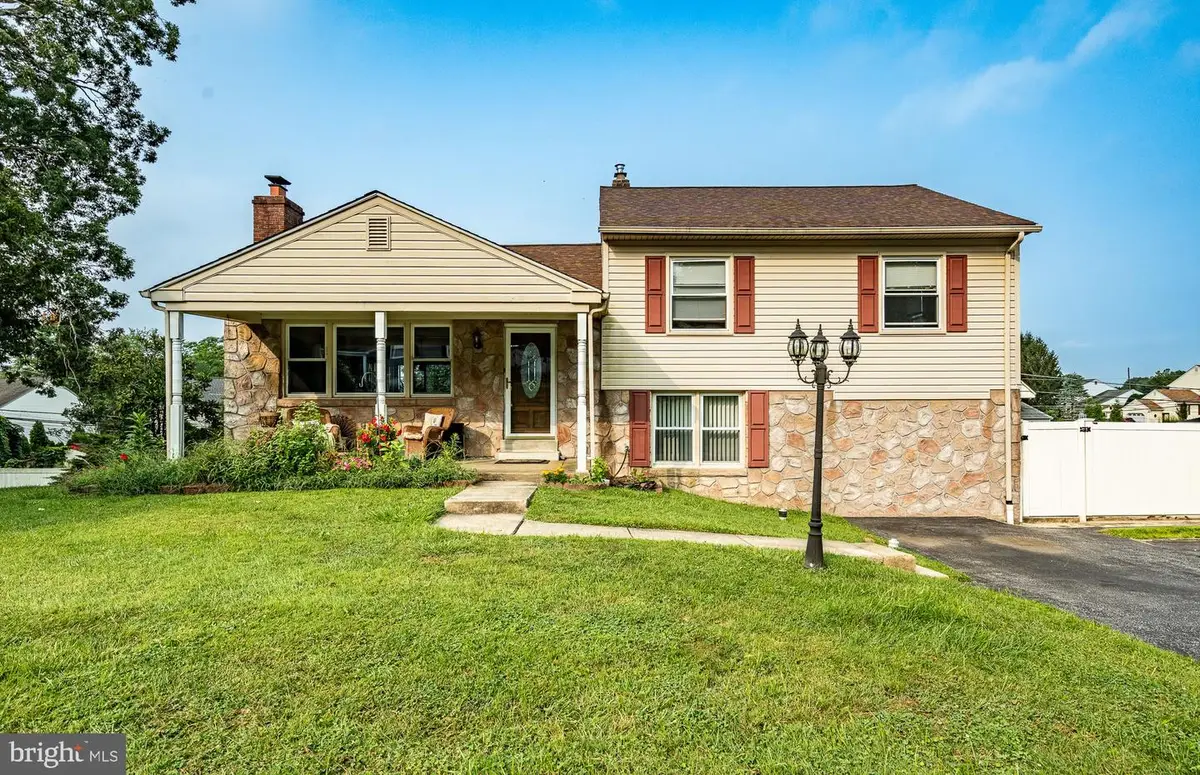
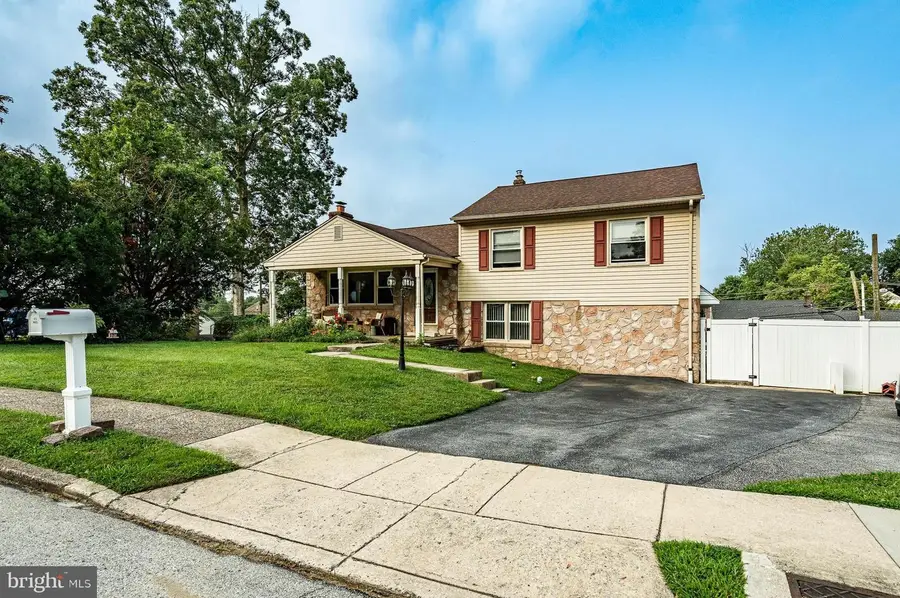
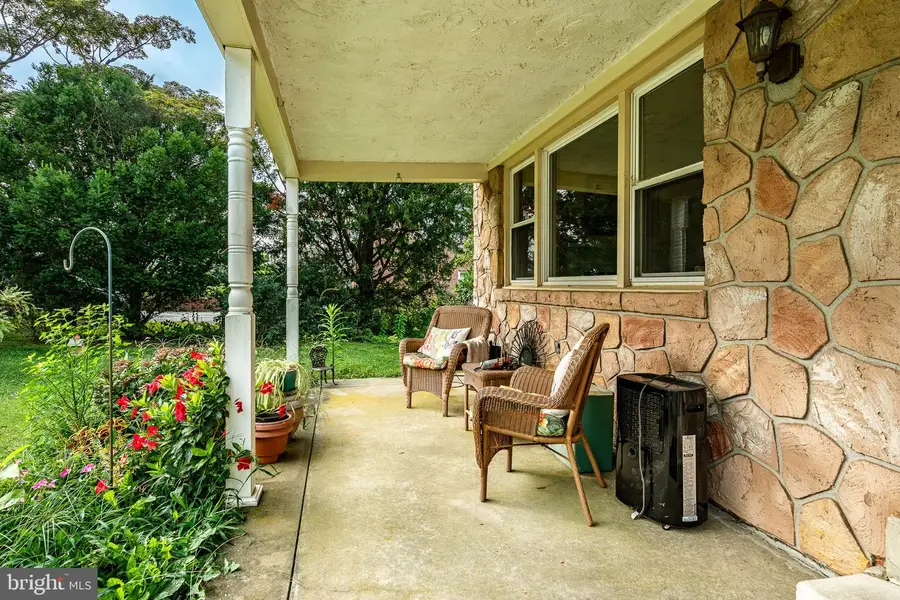
708 Elgin Rd,NEWTOWN SQUARE, PA 19073
$620,000
- 3 Beds
- 2 Baths
- 2,494 sq. ft.
- Single family
- Active
Listed by:zack michael cucinotta
Office:vra realty
MLS#:PADE2097384
Source:BRIGHTMLS
Price summary
- Price:$620,000
- Price per sq. ft.:$248.6
About this home
Wonderful home in Marple Newtown School District! This charming split-level detached house offers over a large amount of finished square not available on similar designs in the neighborhood with 4 finished levels of living! A nicely maintained and updated kitchen, dining and living area. A versatile lower-level family room or home office, with direct access a convenient half-bath and laundry room, with an egress slider door. The level below that is finished and can be used to suit your families needs and is just as versatile with egress. Outside, a beautifully landscaped backyard with a spacious deck awaits, ideal for summer barbecues or tranquil evenings. Nestled in a serene, family-friendly neighborhood, this home is just minutes from schools, charming downtown shops, and major highways for easy commuting to Philadelphia. Don’t miss the chance to own this perfect blend of style, space, and community in sought-after Newtown Square—schedule your showing today!
Contact an agent
Home facts
- Year built:1955
- Listing Id #:PADE2097384
- Added:6 day(s) ago
- Updated:August 15, 2025 at 10:12 AM
Rooms and interior
- Bedrooms:3
- Total bathrooms:2
- Full bathrooms:1
- Half bathrooms:1
- Living area:2,494 sq. ft.
Heating and cooling
- Cooling:Central A/C
- Heating:Hot Water, Natural Gas
Structure and exterior
- Roof:Architectural Shingle
- Year built:1955
- Building area:2,494 sq. ft.
- Lot area:0.19 Acres
Utilities
- Water:Public
- Sewer:Public Sewer
Finances and disclosures
- Price:$620,000
- Price per sq. ft.:$248.6
- Tax amount:$5,996 (2024)
New listings near 708 Elgin Rd
- New
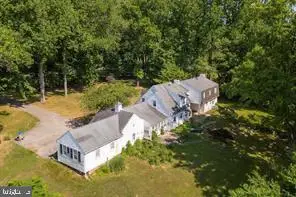 $750,000Active-- beds 1 baths5,414 sq. ft.
$750,000Active-- beds 1 baths5,414 sq. ft.402 S Newtown Street Rd, NEWTOWN SQUARE, PA 19073
MLS# PADE2097736Listed by: KELLER WILLIAMS REALTY DEVON-WAYNE - New
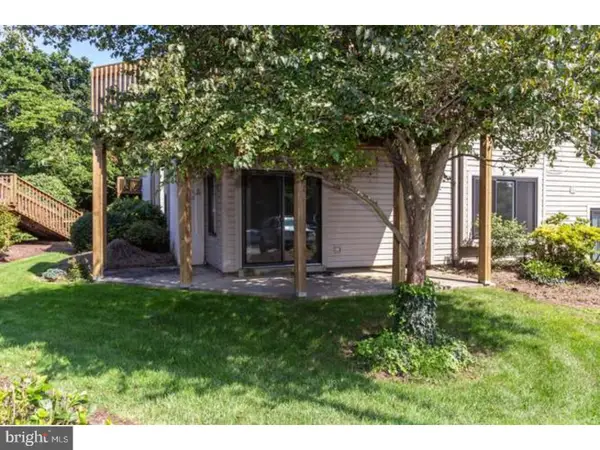 $390,000Active2 beds 2 baths1,230 sq. ft.
$390,000Active2 beds 2 baths1,230 sq. ft.906 Pritchard Pl, NEWTOWN SQUARE, PA 19073
MLS# PADE2097568Listed by: KELLER WILLIAMS REAL ESTATE - MEDIA - Open Sat, 1 to 4pmNew
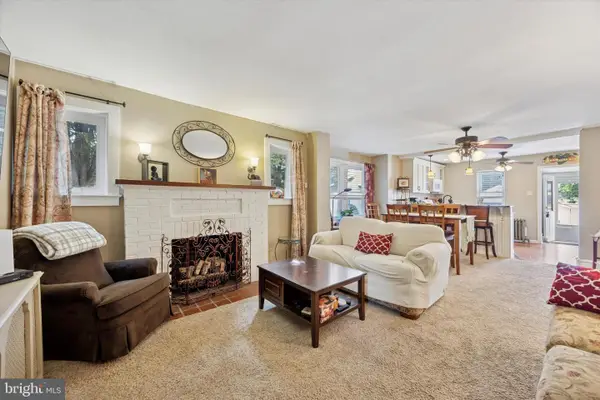 $449,999Active4 beds 2 baths1,461 sq. ft.
$449,999Active4 beds 2 baths1,461 sq. ft.204 Media Line Rd, NEWTOWN SQUARE, PA 19073
MLS# PADE2097674Listed by: KELLER WILLIAMS REAL ESTATE - MEDIA - New
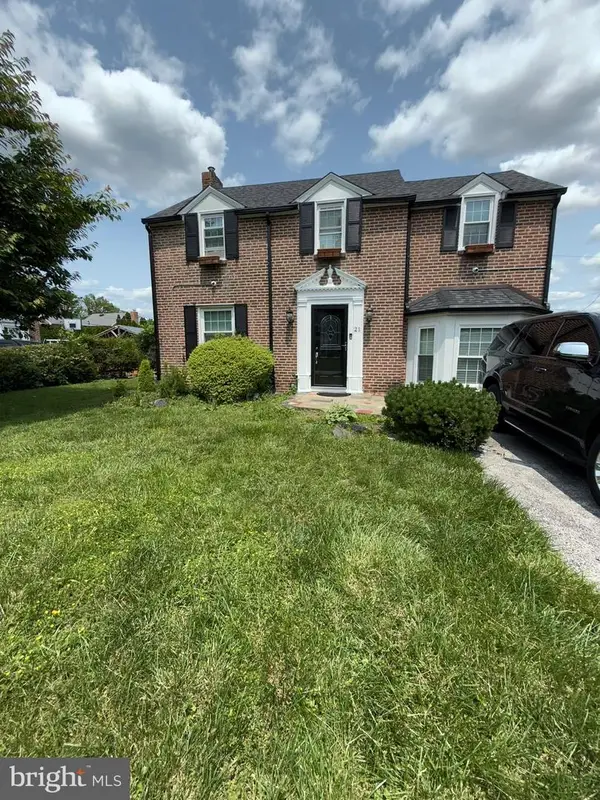 $699,000Active3 beds 5 baths1,694 sq. ft.
$699,000Active3 beds 5 baths1,694 sq. ft.21 Pickwick Ln, NEWTOWN SQUARE, PA 19073
MLS# PADE2097640Listed by: TESLA REALTY GROUP, LLC - New
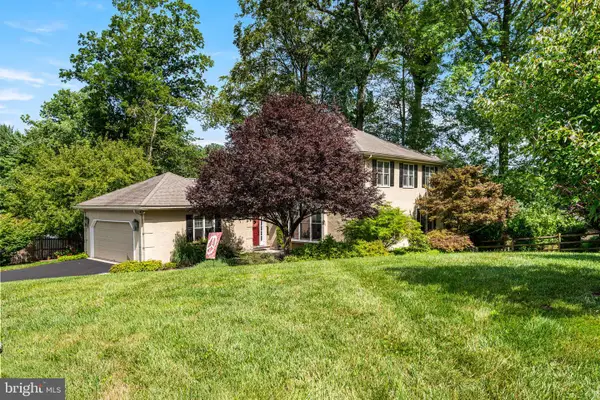 $825,000Active4 beds 4 baths2,964 sq. ft.
$825,000Active4 beds 4 baths2,964 sq. ft.54 Charter Oak Dr, NEWTOWN SQUARE, PA 19073
MLS# PADE2097370Listed by: BHHS FOX & ROACH WAYNE-DEVON - Open Sun, 1 to 3pmNew
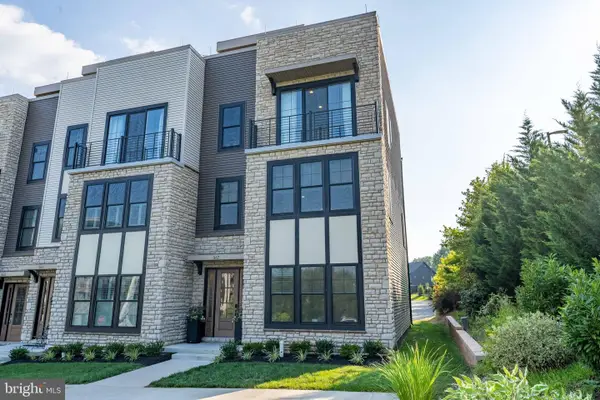 $1,330,000Active3 beds 4 baths2,500 sq. ft.
$1,330,000Active3 beds 4 baths2,500 sq. ft.367 W Horseshoe Trl, NEWTOWN SQUARE, PA 19073
MLS# PADE2097468Listed by: RE/MAX TOWN & COUNTRY - Open Sun, 11am to 1pmNew
 $784,999Active4 beds 4 baths3,792 sq. ft.
$784,999Active4 beds 4 baths3,792 sq. ft.212 Clermont Dr, NEWTOWN SQUARE, PA 19073
MLS# PADE2093182Listed by: RE/MAX MAIN LINE-WEST CHESTER 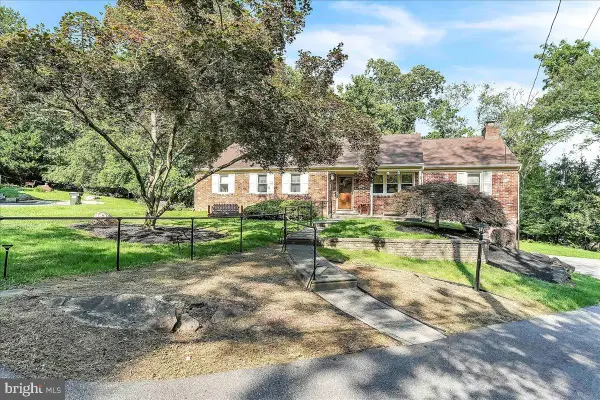 $551,000Pending3 beds 2 baths1,647 sq. ft.
$551,000Pending3 beds 2 baths1,647 sq. ft.4 Oak Cir, NEWTOWN SQUARE, PA 19073
MLS# PADE2096672Listed by: BHHS FOX & ROACH-WEST CHESTER- Open Sun, 1 to 3pmNew
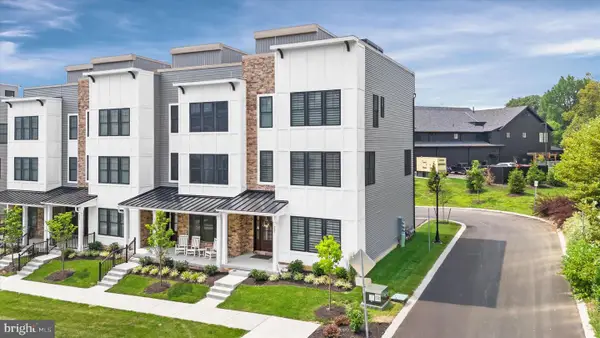 $1,359,999Active3 beds 4 baths2,500 sq. ft.
$1,359,999Active3 beds 4 baths2,500 sq. ft.337 Horseshoe Trl, NEWTOWN SQUARE, PA 19073
MLS# PADE2097276Listed by: PATTERSON-SCHWARTZ-MIDDLETOWN
