10 Eagleton Farm Rd, NEWTOWN, PA 18940
Local realty services provided by:Better Homes and Gardens Real Estate Murphy & Co.
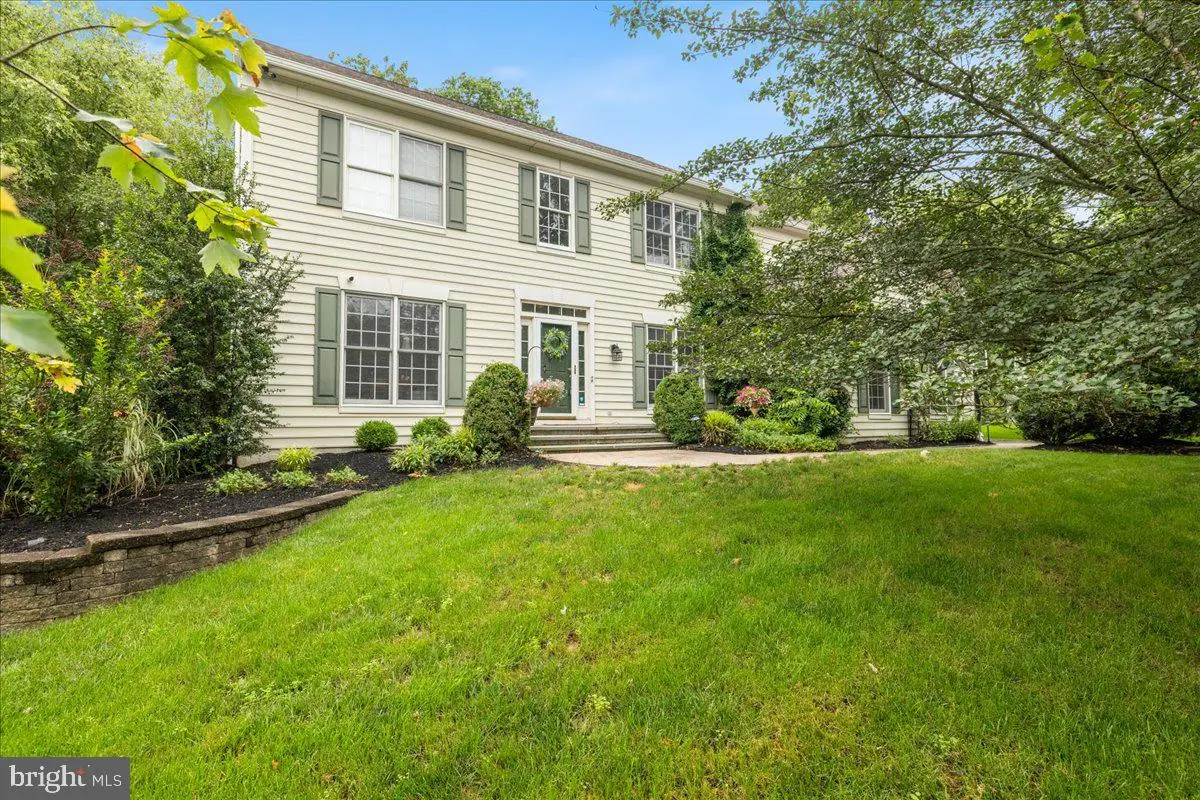
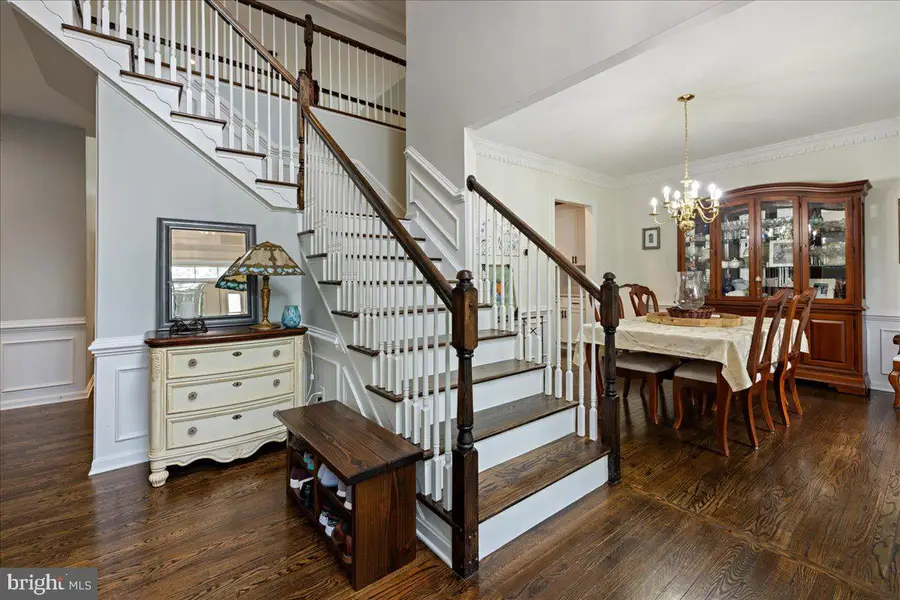
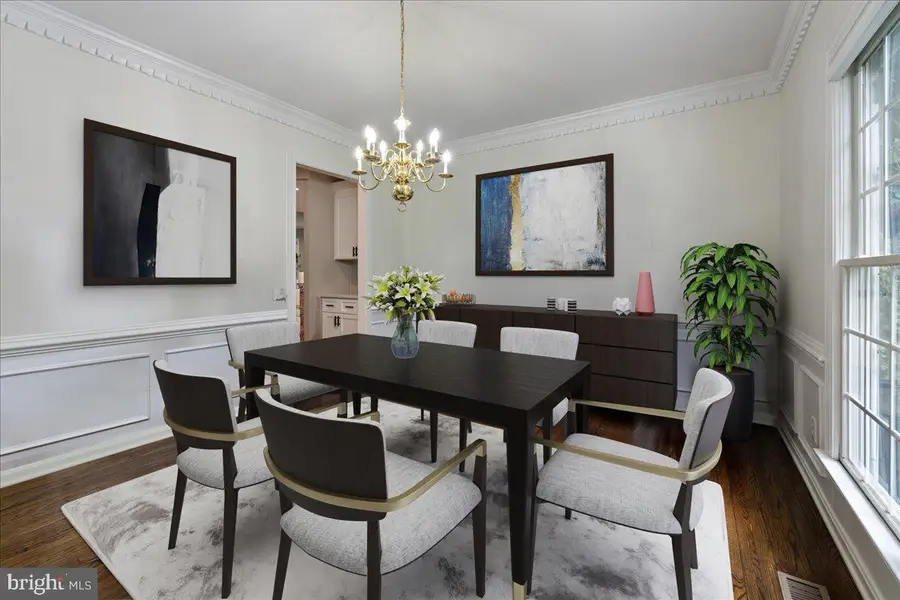
10 Eagleton Farm Rd,NEWTOWN, PA 18940
$1,275,000
- 5 Beds
- 4 Baths
- 4,380 sq. ft.
- Single family
- Pending
Listed by:mary ann o'keeffe
Office:keller williams real estate
MLS#:PABU2099150
Source:BRIGHTMLS
Price summary
- Price:$1,275,000
- Price per sq. ft.:$291.1
- Monthly HOA dues:$58.33
About this home
Spectacular 5-Bedroom Colonial in Desirable Eagleton Farms. Buyer will benefit from New Windows, Doors and Shutters...!!!!!! Wow. Open House this weekend - Come take a look. Welcome to this stunning center hall Colonial located in the sought-after community of Eagleton Farms. The heart of the home is the gorgeous renovated, oversized kitchen—perfectly designed with modern finishes, abundant cabinetry, and expansive countertops. It seamlessly flows into a sunlit breakfast area, creating a warm and inviting space for casual dining or morning coffee. The Primary suite has a sitting area, a huge closet with an Spa like Primary bathroom as well along with 3 generously sized bedrooms and and additional 5th bedroom option for guests in the basement with a full convenient full bathroom. All bathrooms have been updated. Additional highlights include a finished basement that provides versatile space for a home theater, gym, or recreation room. With tasteful updates throughout and classic Colonial charm, this home offers the perfect blend of elegance and function. The deck that overlooks the paver patio to entertain with your guests in this very private lot and backs to woods. Over 4000 sq ft of great living space - Reminder, along with all of the above, the seller has also committed to a new front door, new windows and shutters - they are committed to the $40,000 upgrade for the buyer bringing an acceptable offer. Work is scheduled in the next few weeks - Don’t miss this exceptional opportunity to live in one of the area’s most desirable neighborhoods!
Contact an agent
Home facts
- Year built:1999
- Listing Id #:PABU2099150
- Added:46 day(s) ago
- Updated:August 13, 2025 at 07:30 AM
Rooms and interior
- Bedrooms:5
- Total bathrooms:4
- Full bathrooms:3
- Half bathrooms:1
- Living area:4,380 sq. ft.
Heating and cooling
- Cooling:Central A/C
- Heating:Forced Air, Natural Gas
Structure and exterior
- Year built:1999
- Building area:4,380 sq. ft.
- Lot area:0.47 Acres
Schools
- High school:COUNCIL ROCK HIGH SCHOOL NORTH
- Middle school:NEWTOWN
- Elementary school:SOL FEINSTONE
Utilities
- Water:Public
- Sewer:Public Sewer
Finances and disclosures
- Price:$1,275,000
- Price per sq. ft.:$291.1
- Tax amount:$12,410 (2025)
New listings near 10 Eagleton Farm Rd
- Coming Soon
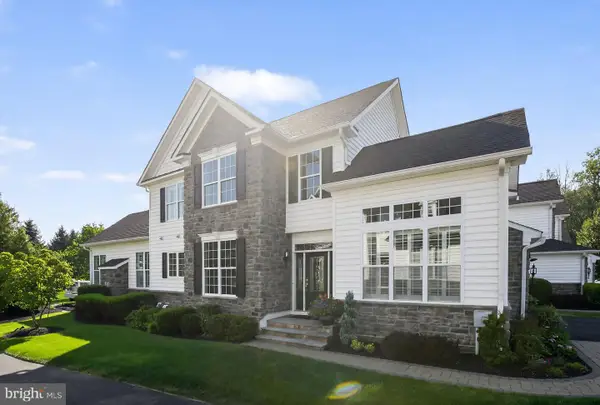 $1,125,000Coming Soon3 beds 3 baths
$1,125,000Coming Soon3 beds 3 baths69 Hillyer Ln, NEWTOWN, PA 18940
MLS# PABU2102740Listed by: KELLER WILLIAMS REAL ESTATE - NEWTOWN - New
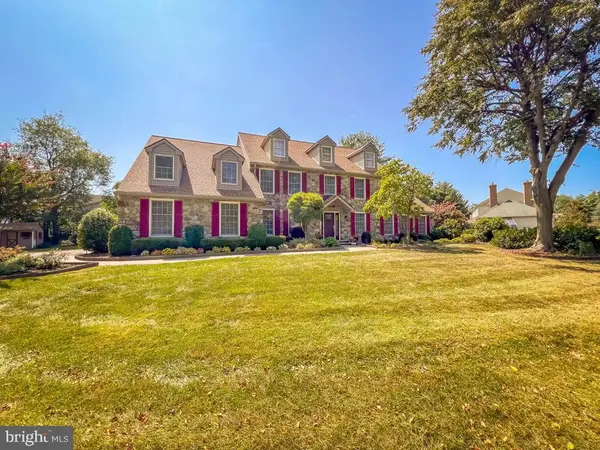 $1,250,000Active4 beds 3 baths3,994 sq. ft.
$1,250,000Active4 beds 3 baths3,994 sq. ft.45 Autumn Dr, NEWTOWN, PA 18940
MLS# PABU2102692Listed by: KELLER WILLIAMS REAL ESTATE-LANGHORNE - Open Thu, 4:30 to 6:30pmNew
 $609,000Active3 beds 3 baths2,269 sq. ft.
$609,000Active3 beds 3 baths2,269 sq. ft.48 Walton Ct, NEWTOWN, PA 18940
MLS# PABU2102490Listed by: LONG & FOSTER REAL ESTATE, INC. - New
 $2,895,000Active5 beds 8 baths5,897 sq. ft.
$2,895,000Active5 beds 8 baths5,897 sq. ft.14 Old Cabin Rd, NEWTOWN, PA 18940
MLS# PABU2102230Listed by: JAY SPAZIANO REAL ESTATE - New
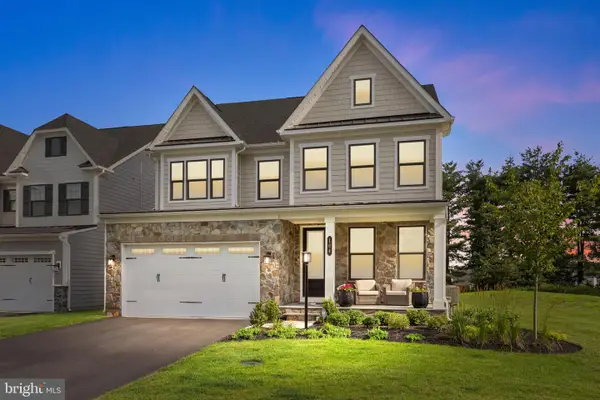 $1,350,000Active3 beds 5 baths4,109 sq. ft.
$1,350,000Active3 beds 5 baths4,109 sq. ft.104 Cornell Rd, NEWTOWN, PA 18940
MLS# PABU2102346Listed by: OPUS ELITE REAL ESTATE - Open Thu, 5 to 7pmNew
 $385,000Active2 beds 2 baths1,156 sq. ft.
$385,000Active2 beds 2 baths1,156 sq. ft.323 Leedom Way, NEWTOWN, PA 18940
MLS# PABU2102416Listed by: HOMESTARR REALTY - Coming SoonOpen Sat, 12 to 2pm
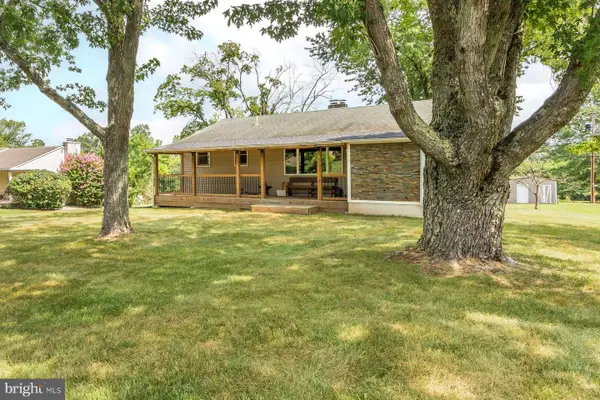 $540,000Coming Soon3 beds 3 baths
$540,000Coming Soon3 beds 3 baths232 Williams Ave, NEWTOWN, PA 18940
MLS# PABU2101866Listed by: KURFISS SOTHEBY'S INTERNATIONAL REALTY 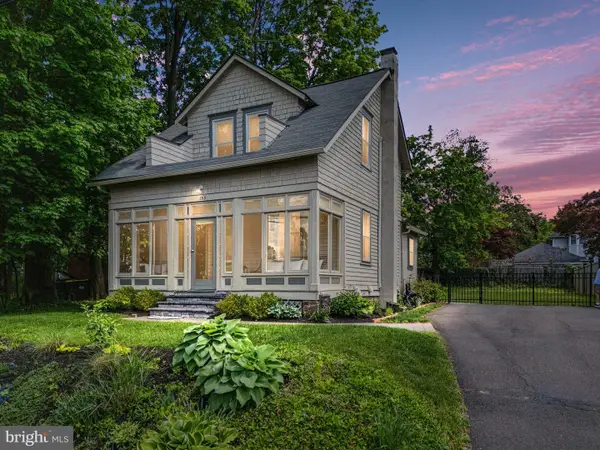 $629,900Pending3 beds 2 baths1,098 sq. ft.
$629,900Pending3 beds 2 baths1,098 sq. ft.153 N Congress St, NEWTOWN, PA 18940
MLS# PABU2102272Listed by: BHHS FOX & ROACH -YARDLEY/NEWTOWN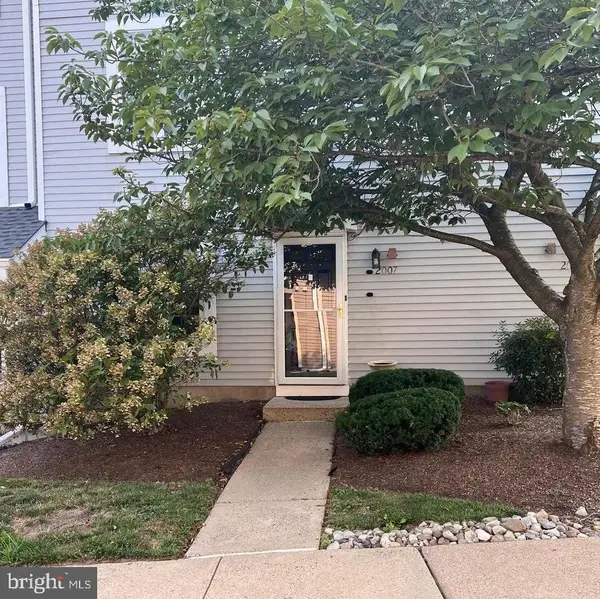 $350,000Pending2 beds 2 baths
$350,000Pending2 beds 2 baths2007 Society Pl, NEWTOWN, PA 18940
MLS# PABU2102252Listed by: LONG & FOSTER REAL ESTATE, INC.- Open Sat, 12 to 4pm
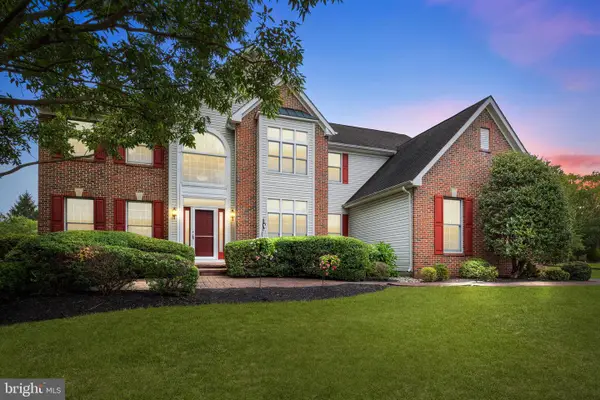 $1,300,000Active5 beds 4 baths3,955 sq. ft.
$1,300,000Active5 beds 4 baths3,955 sq. ft.10 Providence Ct, NEWTOWN, PA 18940
MLS# PABU2101922Listed by: RE/MAX TOTAL - YARDLEY
