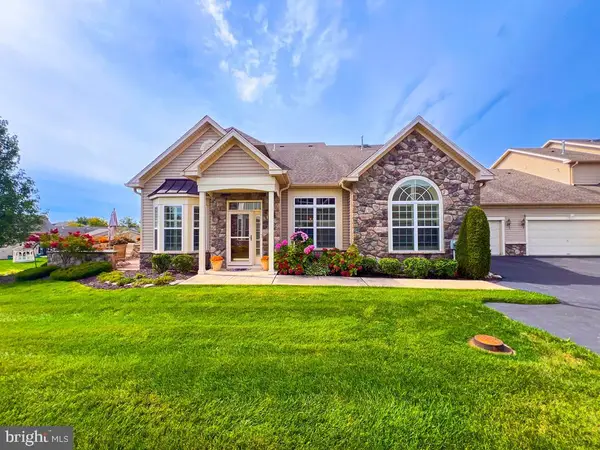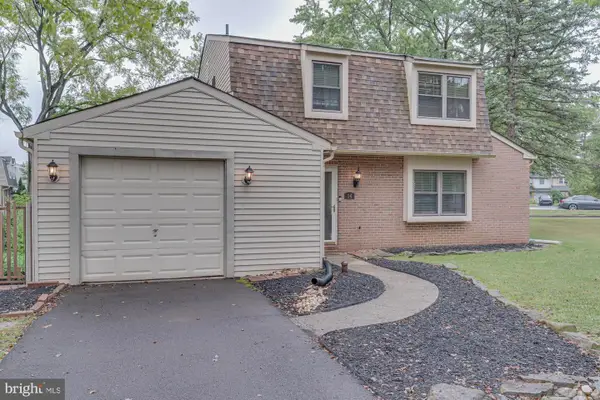10 Providence Ct, Newtown, PA 18940
Local realty services provided by:Better Homes and Gardens Real Estate Reserve
Listed by:elaine punchello
Office:re/max total - yardley
MLS#:PABU2101922
Source:BRIGHTMLS
Price summary
- Price:$1,250,000
- Price per sq. ft.:$269.51
- Monthly HOA dues:$100
About this home
Perfectly placed on a cul-de-sac in the small, private community of Newtown Meadows sits this executive Cedarbrook Model with 4,638 sq ft of living space on a .7 acre lot, available for the first time since construction in 2001. Some special features include a 2-story Dining Room, Main Level Office, rear staircase and skylights in the 2-story Family Room, 3 car Garage, plus a finished Basement with Kitchenette, gas FP, 5th Bedroom and 3rd full Bath. Tremendous curb-appeal is provided with a brick front façade, keystone accents above the windows and a meandering paver walkway leading to the raised front entry with replaced door surrounded by lovely leaded glass accents. Enter the 2-story Foyer and take in the openness of the curved staircase, 2nd story sunburst-topped window, hardwood flooring and flow into the Living Room, Office and Kitchen. On the left, a formal Living Room with dual windows and replaced carpeting opens into the impressive 2-story Dining Room overlooked by an Upper Level balcony. A transom-topped window with views of the rolling rear lawn, hardwood flooring, chair railing and custom blinds graces this space. The island Kitchen boasts an abundant amount of raised panel cabinetry topped with crown moldings, a tiled backsplash, countertops lined in warm granite and recessed LED lighting. A double stainless oven, natural gas cook-top, Bosch dishwasher and pantry closet are also supplied. The bright Breakfast Room, with Andersen sliding glass door, opens to the Family Room. This massive room has triple transom-topped windows, a soaring ceiling with dual skylights, recessed LED lighting, replaced carpeting, a marble-faced natural gas-fueled fireplace and a luxurious rear staircase to the Upper Level. Double doors open to a sunny Office complete with hardwood flooring. Completing the Main Level is a Powder Room, plus a Laundry Room with access to the 3-car side entry Garage. Upstairs, NEW CARPET WAS JUST INSTALLED! The Master Bedroom Suite flaunts dual walk-in closets, a Sitting Room and sumptuous Bath. A cathedral ceiling soars over the oversized shower lined in tile with rainfall showerhead for everyday, while a double window with sunburst top is the perfect spot to sun gaze while relaxing in the sparkling white Jacuzzi tub on special evenings. Each of the 3 Secondary Bedrooms on the Upper Level have ample closet space, upgraded overhead lighting and multiple windows. The Hall Bathroom offers dual sinks, linen closet and a tub/shower combo lined with a neutral tile. With a combination of 3,450+/- square feet of finished space on these 2 levels, prepare to be amazed by the additional 1,200+/- square feet of finished Basement. With options as an Au Paire Suite or a space for a returning college graduate, the Lower Level has a modern Kitchen with frosted glass front cabinetry, custom concrete countertops, under-cabinet lighting, pendant lights atop a bar-style seating area, recessed lighting and designated space for a microwave and mini-fridge. Custom wall sconces on dimmers are strategically placed for movie nights and with a touch of a remote, a gas fireplace comes alive. A spacious Bedroom with full-size egress, a beautifully completed full Bathroom and an Open Space perfect for a game table wraps up the fully permitted finished portion of the Basement, along with sub-panel for the electricity, done in 2008. A large unfinished area remains which houses the 2-zone natural gas HVAC, gas water heater, sump pump with battery back-up and storage. The rear yard is huge and private, with a large deck, garden shed, and rear berm lined in trees. Andersen windows throughout, AC replaced in 2008, 30 year roof and more. Within award-winning Council Rock North, this home is just minutes to all kinds of shopping and dining. This stunning home is ready for its next generation!
Contact an agent
Home facts
- Year built:2001
- Listing ID #:PABU2101922
- Added:59 day(s) ago
- Updated:October 01, 2025 at 01:44 PM
Rooms and interior
- Bedrooms:5
- Total bathrooms:4
- Full bathrooms:3
- Half bathrooms:1
- Living area:4,638 sq. ft.
Heating and cooling
- Cooling:Central A/C, Dehumidifier, Programmable Thermostat, Zoned
- Heating:Forced Air, Natural Gas
Structure and exterior
- Roof:Shingle
- Year built:2001
- Building area:4,638 sq. ft.
- Lot area:0.7 Acres
Schools
- High school:COUNCIL ROCK NORTH
- Middle school:CR-NEWTOWN
- Elementary school:WRIGHTSTWN
Utilities
- Water:Conditioner, Filter, Public
- Sewer:Public Sewer
Finances and disclosures
- Price:$1,250,000
- Price per sq. ft.:$269.51
- Tax amount:$12,655 (2025)
New listings near 10 Providence Ct
- Coming Soon
 $850,000Coming Soon3 beds 3 baths
$850,000Coming Soon3 beds 3 baths128 Thornhill Lane, NEWTOWN, PA 18940
MLS# PABU2106612Listed by: KELLER WILLIAMS REAL ESTATE-LANGHORNE - Coming Soon
 $555,000Coming Soon3 beds 2 baths
$555,000Coming Soon3 beds 2 baths14 Pinetree Ct, NEWTOWN, PA 18940
MLS# PABU2106544Listed by: RE/MAX PROPERTIES - NEWTOWN - Coming Soon
 $949,000Coming Soon5 beds 3 baths
$949,000Coming Soon5 beds 3 baths532 E Penn St, NEWTOWN, PA 18940
MLS# PABU2106300Listed by: COLDWELL BANKER HEARTHSIDE - Coming Soon
 $275,000Coming Soon1 beds 1 baths
$275,000Coming Soon1 beds 1 baths401 Society Pl #a1, NEWTOWN, PA 18940
MLS# PABU2106466Listed by: HOMESTARR REALTY - New
 $629,000Active4 beds 3 baths1,807 sq. ft.
$629,000Active4 beds 3 baths1,807 sq. ft.632 Durham Rd, NEWTOWN, PA 18940
MLS# PABU2106338Listed by: RE/MAX PLUS  $785,000Pending4 beds 3 baths2,604 sq. ft.
$785,000Pending4 beds 3 baths2,604 sq. ft.5 Bolton Cir, NEWTOWN, PA 18940
MLS# PABU2106304Listed by: KELLER WILLIAMS REAL ESTATE - NEWTOWN $349,000Pending2 beds 2 baths1,100 sq. ft.
$349,000Pending2 beds 2 baths1,100 sq. ft.2204 Society Pl #b2, NEWTOWN, PA 18940
MLS# PABU2105828Listed by: SERHANT PENNSYLVANIA LLC- Coming Soon
 $3,200,000Coming Soon5 beds 6 baths
$3,200,000Coming Soon5 beds 6 baths274 Pineville Rd, NEWTOWN, PA 18940
MLS# PABU2105722Listed by: KELLER WILLIAMS REAL ESTATE-DOYLESTOWN  $1,600,000Active5 beds 3 baths3,171 sq. ft.
$1,600,000Active5 beds 3 baths3,171 sq. ft.313 Washington Ave, NEWTOWN, PA 18940
MLS# PABU2105420Listed by: RE/MAX PROPERTIES - NEWTOWN $475,000Pending2 beds 3 baths1,808 sq. ft.
$475,000Pending2 beds 3 baths1,808 sq. ft.3 Farmington Pl, NEWTOWN, PA 18940
MLS# PABU2105284Listed by: BHHS FOX & ROACH -YARDLEY/NEWTOWN
