274 Pineville Rd, Newtown, PA 18940
Local realty services provided by:Better Homes and Gardens Real Estate Community Realty
Listed by: allan c bernard jr.
Office: keller williams real estate-doylestown
MLS#:PABU2105722
Source:BRIGHTMLS
Price summary
- Price:$2,999,999
- Price per sq. ft.:$302.39
About this home
Custom Resort-Style Estate with Breathtaking Valley Views in Council Rock North School District
Indulge in an unparalleled lifestyle within this custom-built, 5-bedroom, 5.5-bath single-family home, situated on a serene 5.40-acre lot with panoramic valley views. Enter the grand, two-story stone foyer and be greeted by sheer elegance and exquisite design. This sophisticated estate seamlessly blends luxurious indoor living with a magnificent resort-style outdoor oasis, creating the ultimate retreat for discerning buyers.
The heart of the home is the chef's kitchen, featuring top-of-the-line appliances, including a Sub-Zero refrigerator/freezer, an Italian ILVE eight-burner gas range, a Miele dishwasher, and a walk-in pantry. Beyond the kitchen, you will find: A private, first-floor home office , A bright sunroom overlooking the landscaped backyard. The second floor features four large bedrooms, each with its own private bath and walk-in closets, plus a delightful secret bonus room currently set up as a playroom. Throughout the home, enjoy a built-in speaker and central vacuum system. This home features a convenient first and second-floor laundry rooms, with a dedicated dog shower on the main level.
The newly finished basement elevates entertainment to new heights with a custom live-edge wet bar and kegerator, a temperature-controlled wine room, and a padded floor gym. Step directly from the basement into your outdoor paradise, which features a spectacular saltwater pool complete with a waterfall, waterslide, and enchanting grotto. The bluestone patio and covered deck with a built-in custom grill and second kegerator offer year-round entertainment possibilities. The property also includes a secure custom chicken coop.
This extraordinary property provides the perfect combination of privacy, luxury, and entertainment for grand celebrations or quiet moments alike. All of this is located in the highly-acclaimed Council Rock North School district. This exceptional opportunity won't last long—schedule your private tour today.
This home is withing a short drive to either Trenton or Doylestown Airports. NYC and Philadelphia are also with in a commutable distance.
Contact an agent
Home facts
- Year built:2019
- Listing ID #:PABU2105722
- Added:54 day(s) ago
- Updated:November 15, 2025 at 04:12 PM
Rooms and interior
- Bedrooms:5
- Total bathrooms:6
- Full bathrooms:5
- Half bathrooms:1
- Living area:9,921 sq. ft.
Heating and cooling
- Cooling:Central A/C
- Heating:Forced Air, Propane - Leased
Structure and exterior
- Roof:Architectural Shingle
- Year built:2019
- Building area:9,921 sq. ft.
- Lot area:4.94 Acres
Schools
- High school:COUNCIL ROCK HIGH SCHOOL NORTH
- Middle school:NEWTOWN
- Elementary school:SOL FEINSTONE
Utilities
- Water:Private
- Sewer:On Site Septic
Finances and disclosures
- Price:$2,999,999
- Price per sq. ft.:$302.39
- Tax amount:$17,259 (2025)
New listings near 274 Pineville Rd
- New
 $1,195,000Active4 beds 4 baths3,105 sq. ft.
$1,195,000Active4 beds 4 baths3,105 sq. ft.271 Stoopville Rd, NEWTOWN, PA 18940
MLS# PABU2109090Listed by: KELLER WILLIAMS REAL ESTATE - Coming SoonOpen Sat, 12 to 3pm
 $650,000Coming Soon3 beds 3 baths
$650,000Coming Soon3 beds 3 baths324 Monterey Pl, NEWTOWN, PA 18940
MLS# PABU2109182Listed by: CENTURY 21 ADVANTAGE GOLD-SOUTHAMPTON - Coming Soon
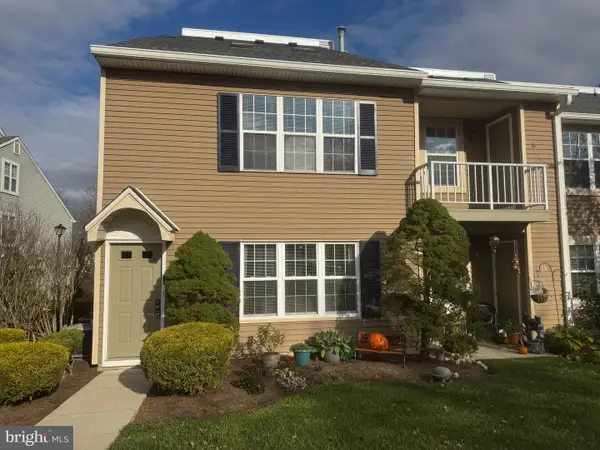 $365,000Coming Soon2 beds 2 baths
$365,000Coming Soon2 beds 2 baths3202 Society Pl, NEWTOWN, PA 18940
MLS# PABU2108988Listed by: COLDWELL BANKER HEARTHSIDE-DOYLESTOWN - New
 $589,000Active4 beds 3 baths2,057 sq. ft.
$589,000Active4 beds 3 baths2,057 sq. ft.632 Durham Rd, NEWTOWN, PA 18940
MLS# PABU2109298Listed by: KELLER WILLIAMS MAIN LINE - New
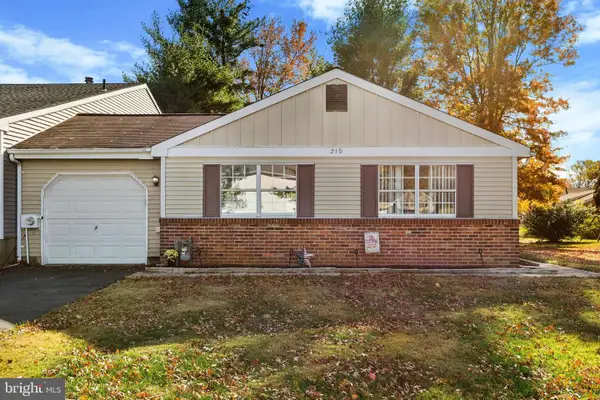 $450,000Active3 beds 1 baths1,338 sq. ft.
$450,000Active3 beds 1 baths1,338 sq. ft.210 E Hanover St, NEWTOWN, PA 18940
MLS# PABU2108846Listed by: EXCEED REALTY  $875,000Pending3 beds 3 baths2,570 sq. ft.
$875,000Pending3 beds 3 baths2,570 sq. ft.34 Hillyer Ln, NEWTOWN, PA 18940
MLS# PABU2108484Listed by: KELLER WILLIAMS REAL ESTATE-DOYLESTOWN $349,900Pending2 beds 2 baths
$349,900Pending2 beds 2 baths1016 Diamond Dr, NEWTOWN, PA 18940
MLS# PABU2108808Listed by: COLDWELL BANKER HEARTHSIDE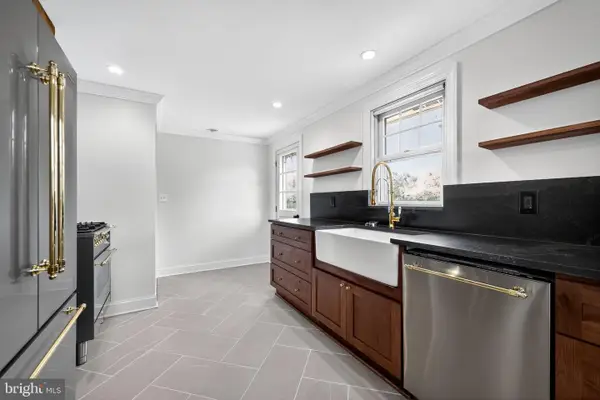 $529,999Pending3 beds 1 baths938 sq. ft.
$529,999Pending3 beds 1 baths938 sq. ft.58 German Ave, NEWTOWN, PA 18940
MLS# PABU2108630Listed by: RE/MAX ASPIRE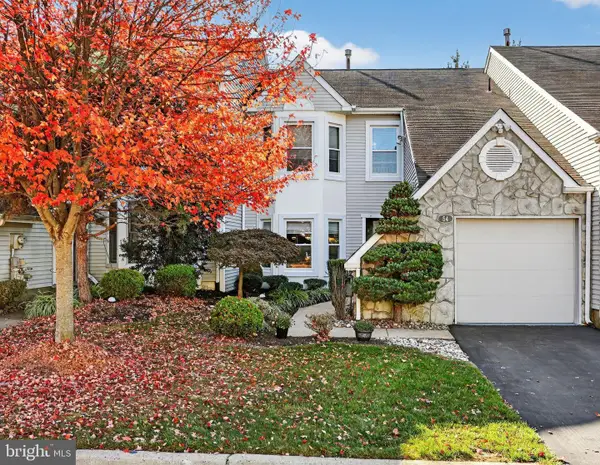 $650,000Pending3 beds 3 baths2,100 sq. ft.
$650,000Pending3 beds 3 baths2,100 sq. ft.54 Kanon Ct, NEWTOWN, PA 18940
MLS# PABU2108478Listed by: LEGACY REALTY PROPERTIES, LLC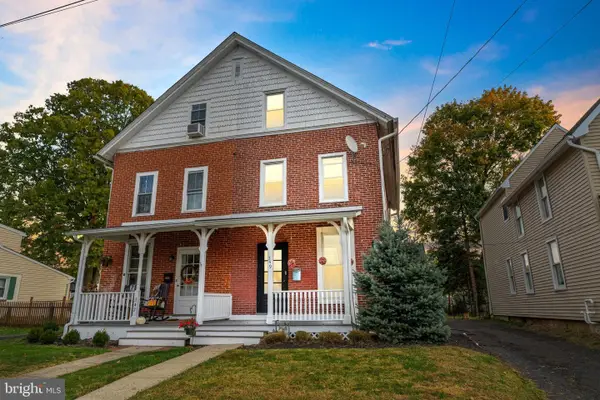 $549,900Pending4 beds 3 baths1,567 sq. ft.
$549,900Pending4 beds 3 baths1,567 sq. ft.349 S Lincoln Ave, NEWTOWN, PA 18940
MLS# PABU2108504Listed by: KELLER WILLIAMS REAL ESTATE - NEWTOWN
