111 Lownes Rd, NEWTOWN, PA 18940
Local realty services provided by:Better Homes and Gardens Real Estate Maturo
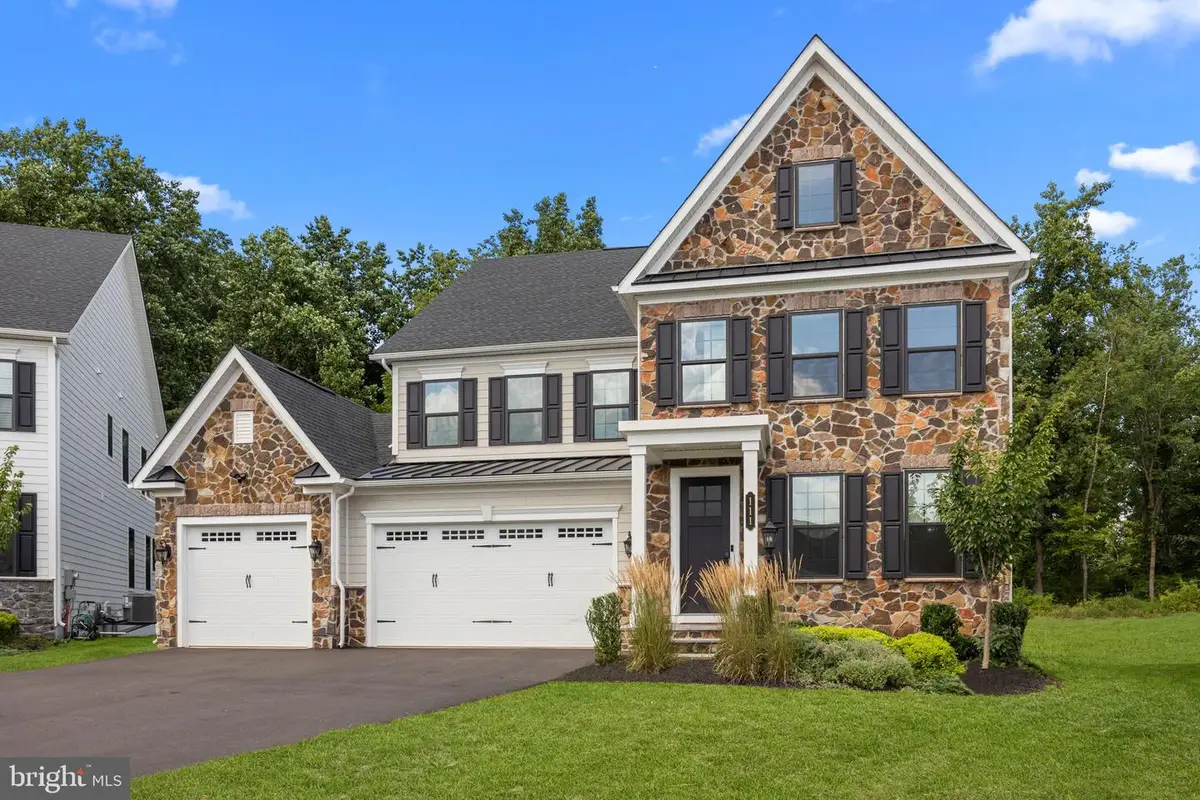
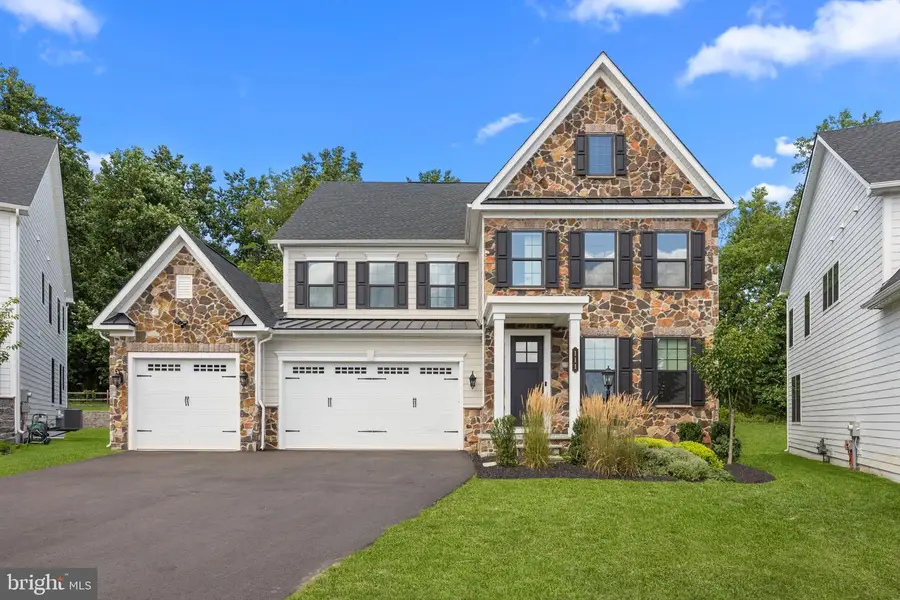
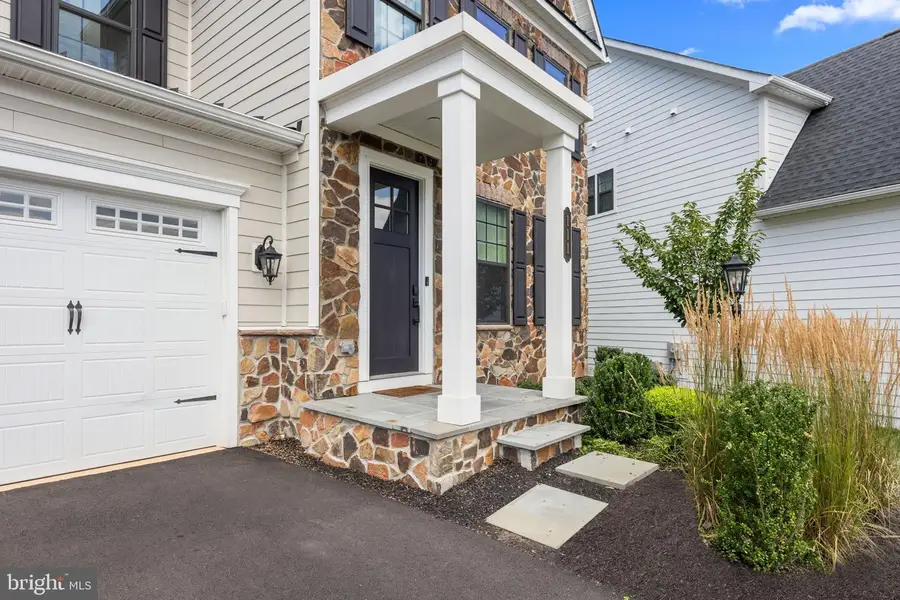
111 Lownes Rd,NEWTOWN, PA 18940
$1,419,900
- 4 Beds
- 5 Baths
- 4,611 sq. ft.
- Single family
- Pending
Listed by:john menno
Office:bhhs fox & roach -yardley/newtown
MLS#:PABU2101158
Source:BRIGHTMLS
Price summary
- Price:$1,419,900
- Price per sq. ft.:$307.94
- Monthly HOA dues:$345
About this home
Exceptional Mayfield Home on Premium Wooded Lot – Rare 3-Car Garage
Welcome to this stunning Tyler model located in the sought-after Mayfield community, perfectly positioned on a premium lot backing to serene wooded open space. One of only two homes in the neighborhood offering a 3-car garage, this beautifully upgraded residence features 4 spacious bedrooms, 4.5 bathrooms, and a fully finished walk-up basement designed for entertaining and comfort.
Freshly painted and ready for immediate move-in, this home showcases a thoughtfully designed open-concept floor plan. The main level boasts a private study with double doors, ideal for working from home, and a formal dining room perfect for holiday gatherings.
The heart of the home is the gourmet kitchen, complete with an oversized island with seating for five, top-of-the-line Café stainless steel appliances, including a double wall oven, 5-burner cooktop with pot filler, microwave, and dishwasher. The adjacent breakfast room, flooded with natural light from triple and double windows, opens to a maintenance-free deck overlooking the tranquil backyard. A spacious family room flows effortlessly from the kitchen, creating a warm and inviting space for everyday living.
A mudroom off the garage entrance includes a built-in bench, coat hooks, and a large walk-in closet—keeping the home effortlessly organized.
Upstairs, the luxurious primary suite offers two walk-in closets and a spa-inspired bathroom featuring an oversized walk-in shower and freestanding soaking tub. Bedrooms 2 and 3 share a convenient Jack-and-Jill bathroom, while Bedroom 4 enjoys its own private en-suite. A second-floor laundry room and a versatile loft/multipurpose room complete this level.
The finished basement is an entertainer’s dream, with a custom full bar, full bathroom, and walk-up access to the backyard—ideal for hosting guests or enjoying movie nights.
Additional features include: Epoxy-coated 3-car garage floor, Tesla electric car charger, Wide-plank hardwood floors throughout the main level, Custom closet systems in every closet, Honeywell Home humidifier
This is a rare opportunity to own a move-in ready home with high-end finishes, thoughtful upgrades, and one of the best lots in Mayfield. Schedule your private showing today!
Contact an agent
Home facts
- Year built:2023
- Listing Id #:PABU2101158
- Added:21 day(s) ago
- Updated:August 15, 2025 at 07:30 AM
Rooms and interior
- Bedrooms:4
- Total bathrooms:5
- Full bathrooms:4
- Half bathrooms:1
- Living area:4,611 sq. ft.
Heating and cooling
- Cooling:Central A/C
- Heating:Forced Air, Natural Gas
Structure and exterior
- Year built:2023
- Building area:4,611 sq. ft.
- Lot area:0.18 Acres
Schools
- High school:COUNCIL ROCK HIGH SCHOOL NORTH
Utilities
- Water:Public
- Sewer:Public Sewer
Finances and disclosures
- Price:$1,419,900
- Price per sq. ft.:$307.94
- Tax amount:$13,821 (2025)
New listings near 111 Lownes Rd
- New
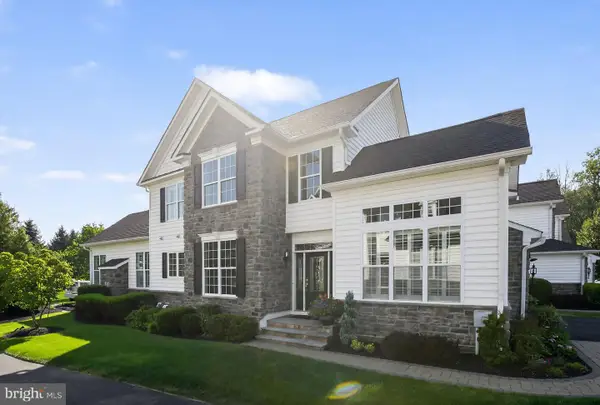 $1,125,000Active3 beds 3 baths4,080 sq. ft.
$1,125,000Active3 beds 3 baths4,080 sq. ft.69 Hillyer Ln, NEWTOWN, PA 18940
MLS# PABU2102740Listed by: KELLER WILLIAMS REAL ESTATE - NEWTOWN - New
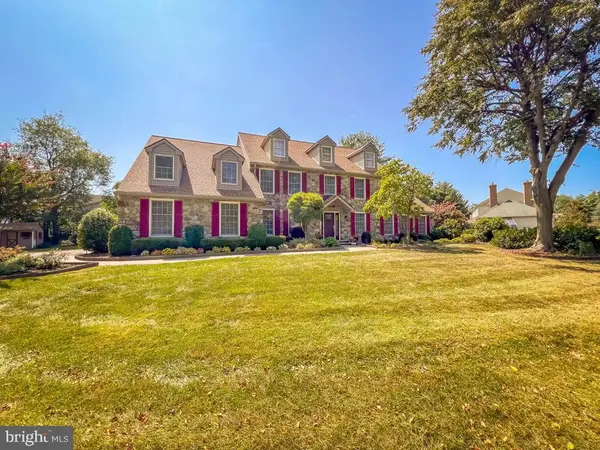 $1,250,000Active4 beds 3 baths3,994 sq. ft.
$1,250,000Active4 beds 3 baths3,994 sq. ft.45 Autumn Dr, NEWTOWN, PA 18940
MLS# PABU2102692Listed by: KELLER WILLIAMS REAL ESTATE-LANGHORNE - Open Sat, 10am to 2pmNew
 $609,000Active3 beds 3 baths2,269 sq. ft.
$609,000Active3 beds 3 baths2,269 sq. ft.48 Walton Ct, NEWTOWN, PA 18940
MLS# PABU2102490Listed by: LONG & FOSTER REAL ESTATE, INC. - New
 $2,895,000Active5 beds 8 baths5,897 sq. ft.
$2,895,000Active5 beds 8 baths5,897 sq. ft.14 Old Cabin Rd, NEWTOWN, PA 18940
MLS# PABU2102230Listed by: JAY SPAZIANO REAL ESTATE - New
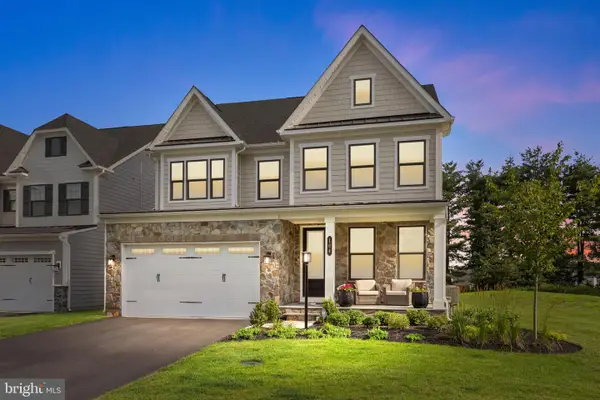 $1,350,000Active3 beds 5 baths4,109 sq. ft.
$1,350,000Active3 beds 5 baths4,109 sq. ft.104 Cornell Rd, NEWTOWN, PA 18940
MLS# PABU2102346Listed by: OPUS ELITE REAL ESTATE - New
 $385,000Active2 beds 2 baths1,156 sq. ft.
$385,000Active2 beds 2 baths1,156 sq. ft.323 Leedom Way, NEWTOWN, PA 18940
MLS# PABU2102416Listed by: HOMESTARR REALTY - Coming SoonOpen Sat, 12 to 2pm
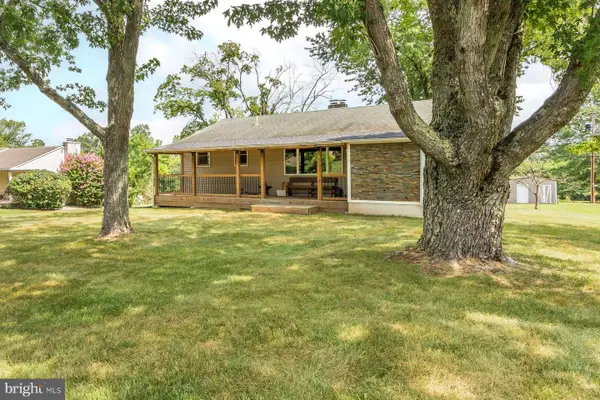 $540,000Coming Soon3 beds 3 baths
$540,000Coming Soon3 beds 3 baths232 Williams Ave, NEWTOWN, PA 18940
MLS# PABU2101866Listed by: KURFISS SOTHEBY'S INTERNATIONAL REALTY 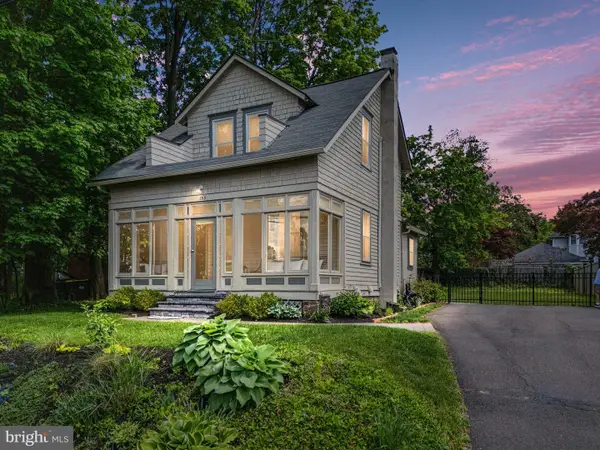 $629,900Pending3 beds 2 baths1,098 sq. ft.
$629,900Pending3 beds 2 baths1,098 sq. ft.153 N Congress St, NEWTOWN, PA 18940
MLS# PABU2102272Listed by: BHHS FOX & ROACH -YARDLEY/NEWTOWN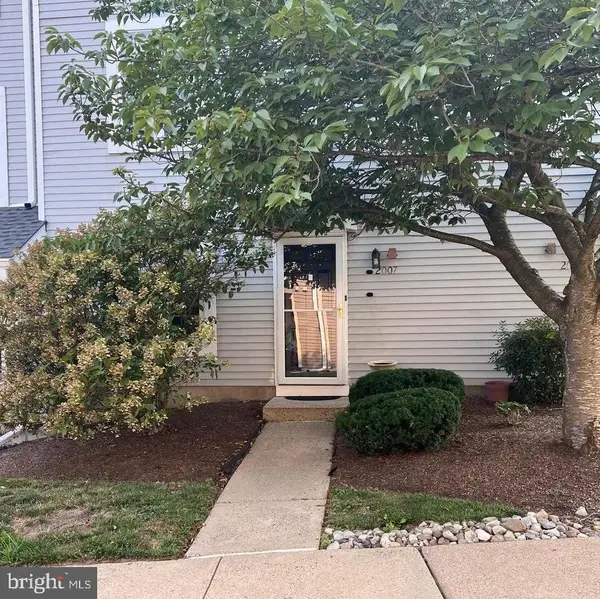 $350,000Pending2 beds 2 baths
$350,000Pending2 beds 2 baths2007 Society Pl, NEWTOWN, PA 18940
MLS# PABU2102252Listed by: LONG & FOSTER REAL ESTATE, INC.- Open Sat, 12 to 4pm
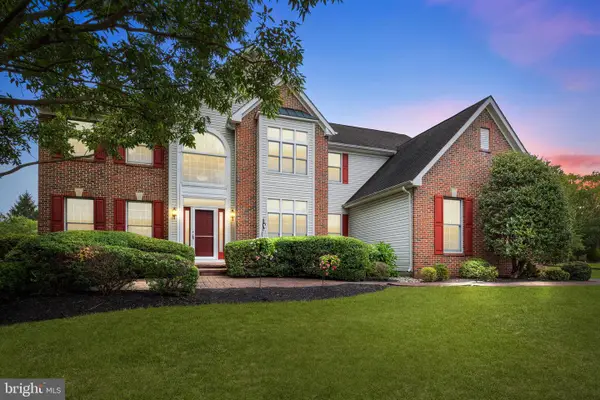 $1,300,000Active5 beds 4 baths3,955 sq. ft.
$1,300,000Active5 beds 4 baths3,955 sq. ft.10 Providence Ct, NEWTOWN, PA 18940
MLS# PABU2101922Listed by: RE/MAX TOTAL - YARDLEY
